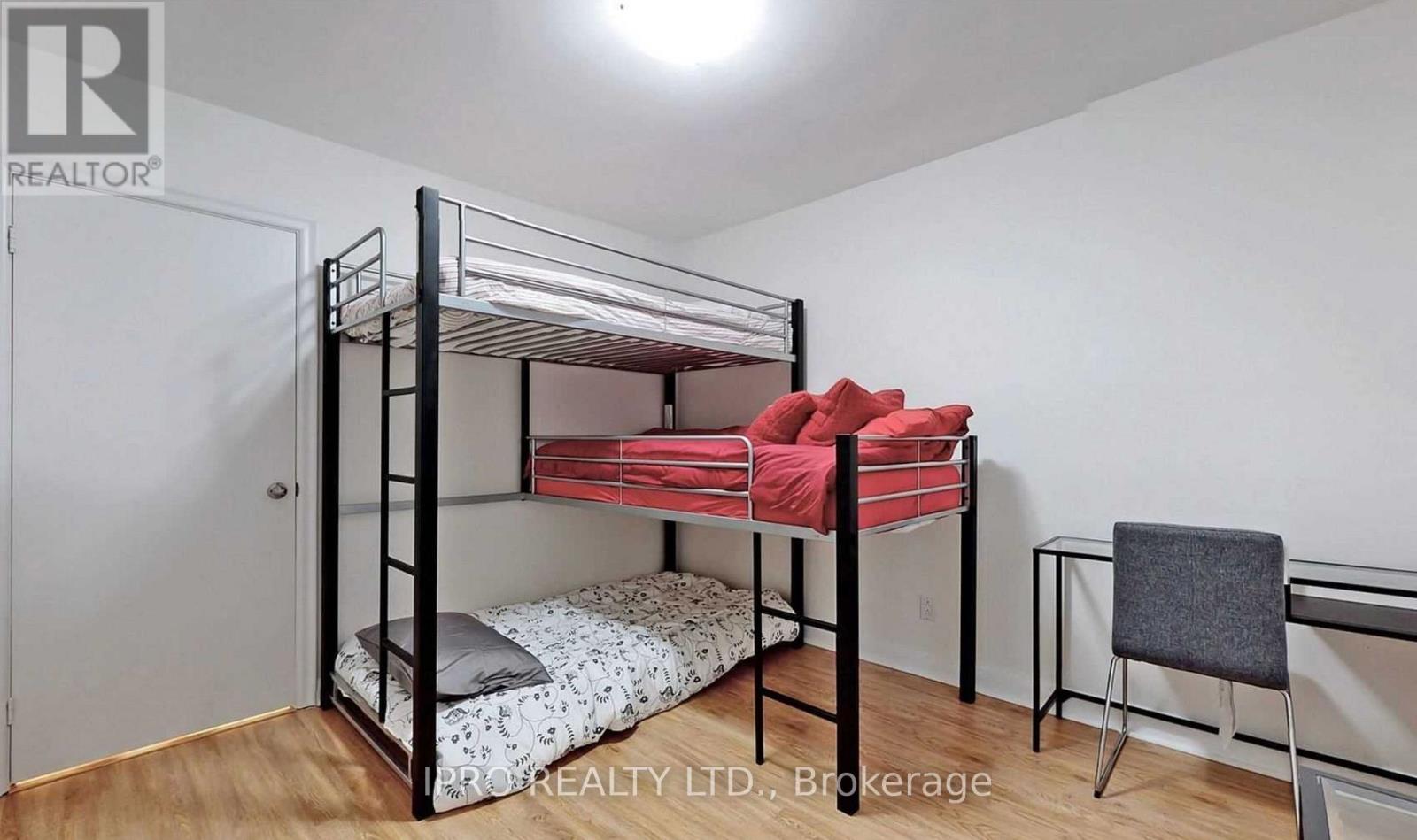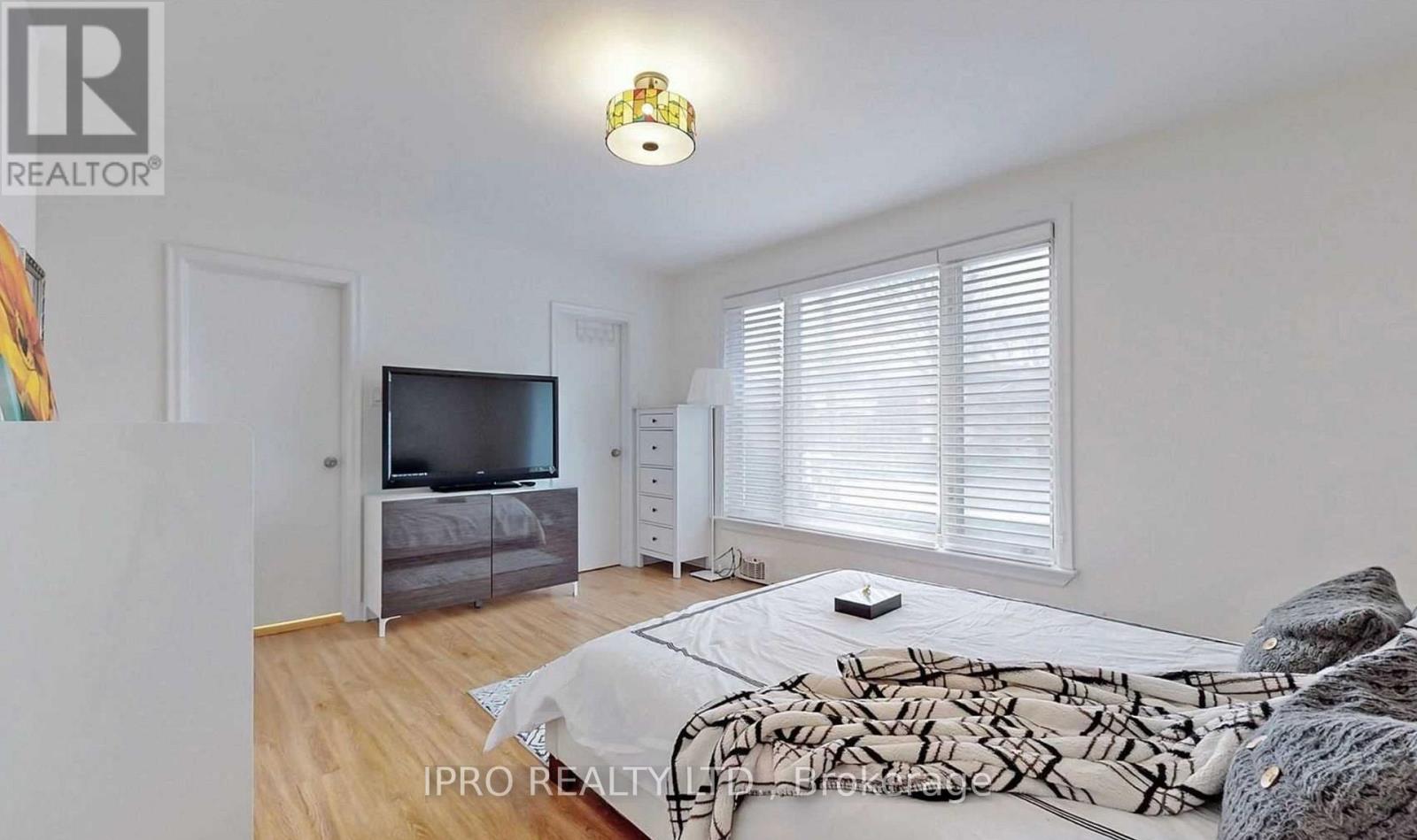- Home
- Services
- Homes For Sale Property Listings
- Neighbourhood
- Reviews
- Downloads
- Blog
- Contact
- Trusted Partners
7 Foxwarren Drive Toronto, Ontario M2K 1L1
5 Bedroom
3 Bathroom
Raised Bungalow
Fireplace
Central Air Conditioning
Forced Air
$1,799,000
A Prestigious Bayview Village, renovated detached home and Future Custom Built Lot. Live-In, Rent Out And/Or Build Later. A Very Well Maintained. Prime Location And Close To All Amenities ; Bayview Village Mall, Subway, Spacious, Bright, Sunny South Exposure. Excellent Schools (Elkhorn Public School. , Earl Haig S.S.) Sep. Entrance To renovated Basement With Walk Out. **** EXTRAS **** Stainless Steeles Fridge, Stove, B/I Dshwhr, L/G Dual Washer/Dryer, Large Capacity F/L Washer/Dryer (id:58671)
Property Details
| MLS® Number | C11905237 |
| Property Type | Single Family |
| Community Name | Bayview Village |
| AmenitiesNearBy | Park, Place Of Worship, Public Transit, Schools |
| CommunityFeatures | Community Centre |
| Features | Irregular Lot Size, Ravine, In-law Suite |
| ParkingSpaceTotal | 8 |
Building
| BathroomTotal | 3 |
| BedroomsAboveGround | 3 |
| BedroomsBelowGround | 2 |
| BedroomsTotal | 5 |
| ArchitecturalStyle | Raised Bungalow |
| BasementDevelopment | Finished |
| BasementFeatures | Walk-up |
| BasementType | N/a (finished) |
| ConstructionStyleAttachment | Detached |
| CoolingType | Central Air Conditioning |
| ExteriorFinish | Brick |
| FireplacePresent | Yes |
| FlooringType | Laminate |
| FoundationType | Concrete |
| HeatingFuel | Natural Gas |
| HeatingType | Forced Air |
| StoriesTotal | 1 |
| Type | House |
| UtilityWater | Municipal Water |
Parking
| Attached Garage |
Land
| Acreage | No |
| LandAmenities | Park, Place Of Worship, Public Transit, Schools |
| Sewer | Sanitary Sewer |
| SizeDepth | 121 Ft |
| SizeFrontage | 79 Ft |
| SizeIrregular | 79 X 121 Ft ; Walking To Subway/b.v Mall-irregular Lot |
| SizeTotalText | 79 X 121 Ft ; Walking To Subway/b.v Mall-irregular Lot |
| ZoningDescription | Single Family Residential |
Rooms
| Level | Type | Length | Width | Dimensions |
|---|---|---|---|---|
| Basement | Kitchen | 3.8 m | 2.93 m | 3.8 m x 2.93 m |
| Basement | Office | 3.05 m | 3.05 m | 3.05 m x 3.05 m |
| Basement | Bedroom | 3.66 m | 2.74 m | 3.66 m x 2.74 m |
| Basement | Recreational, Games Room | 5.08 m | 3.65 m | 5.08 m x 3.65 m |
| Basement | Bedroom | 7.61 m | 3.05 m | 7.61 m x 3.05 m |
| Main Level | Living Room | 6.1 m | 3.2 m | 6.1 m x 3.2 m |
| Main Level | Dining Room | 4.14 m | 2.46 m | 4.14 m x 2.46 m |
| Main Level | Kitchen | 5.05 m | 3.05 m | 5.05 m x 3.05 m |
| Main Level | Eating Area | 5.05 m | 3.05 m | 5.05 m x 3.05 m |
| Main Level | Primary Bedroom | 4.3 m | 3.53 m | 4.3 m x 3.53 m |
| Main Level | Bedroom 2 | 3.08 m | 3.05 m | 3.08 m x 3.05 m |
| Main Level | Bedroom 3 | 3.26 m | 3.05 m | 3.26 m x 3.05 m |
Utilities
| Cable | Available |
| Sewer | Installed |
Interested?
Contact us for more information









































