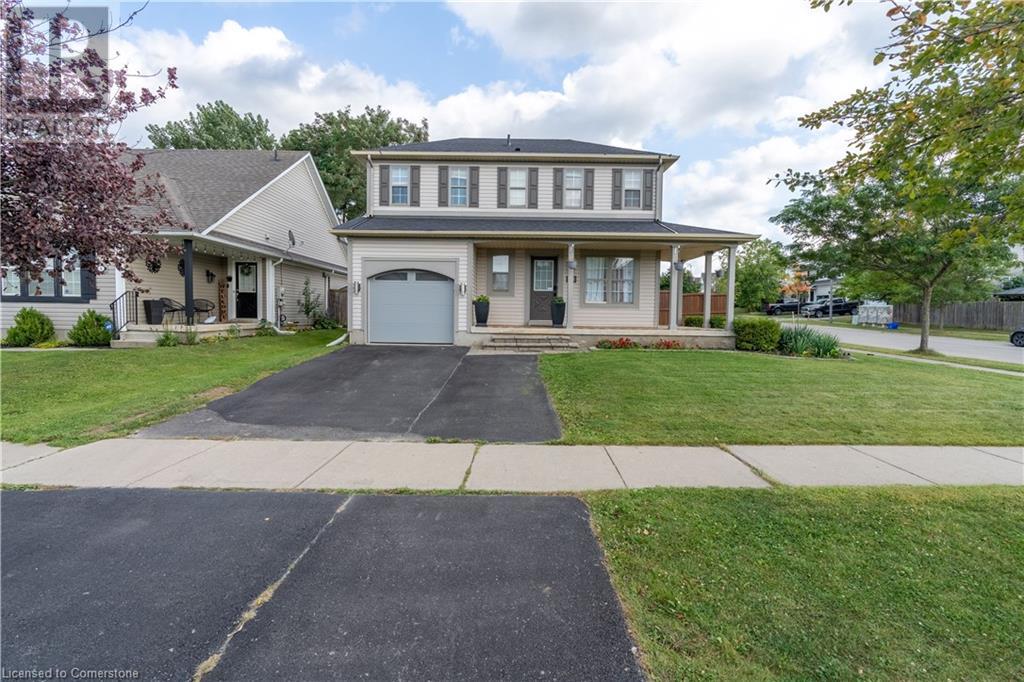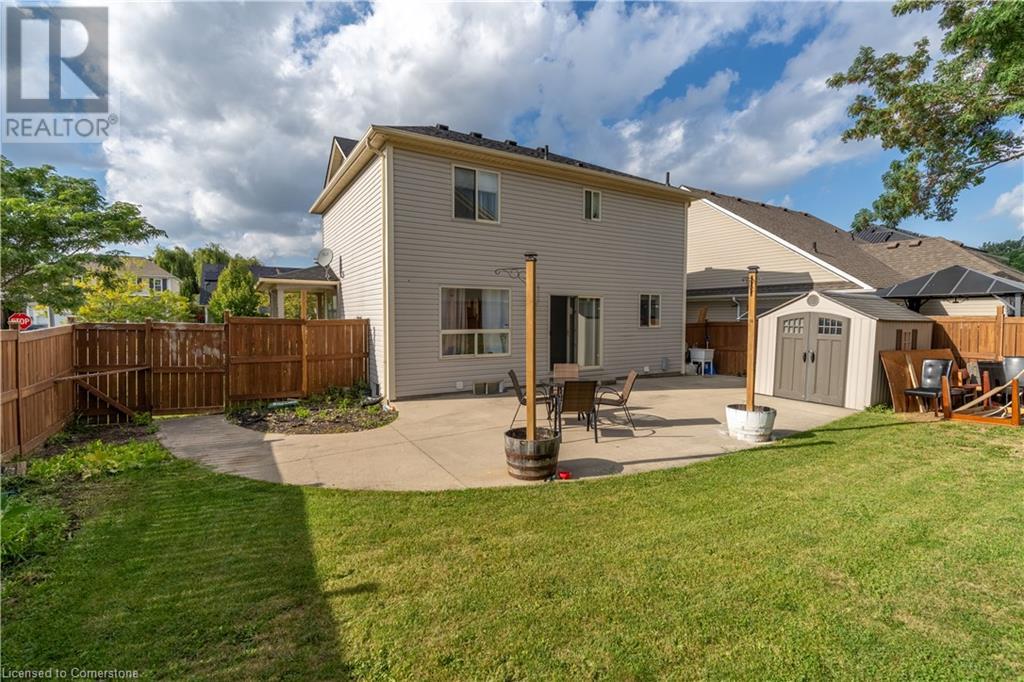- Home
- Services
- Homes For Sale Property Listings
- Neighbourhood
- Reviews
- Downloads
- Blog
- Contact
- Trusted Partners
7 Gaydon Way Brantford, Ontario N3T 6P9
4 Bedroom
4 Bathroom
1386 sqft
2 Level
Central Air Conditioning
Forced Air
$780,000
Welcome to this stunning detached home situated on a desirable corner lot in Brantford! This bright and spacious property offers everything you need for comfortable family living, plus the added bonus of a rentable basement suite—ideal for generating extra income or accommodating extended family. Conveniently located close to schools, parks, public transit, and a bustling plaza, making errands and commutes a breeze. With generous living spaces, this home is perfect for entertaining or relaxing with family. Fully finished basement with a separate kitchen, bedroom, and bathroom—perfect for rental income or as an in-law suite. Enjoy added privacy, extra yard space, and plenty of natural light from this premium lot. Don’t miss the chance to own this versatile and beautifully maintained home in a fantastic neighborhood!. . (id:58671)
Property Details
| MLS® Number | 40644948 |
| Property Type | Single Family |
| AmenitiesNearBy | Park, Playground, Public Transit, Shopping |
| EquipmentType | Water Heater |
| Features | Corner Site |
| ParkingSpaceTotal | 3 |
| RentalEquipmentType | Water Heater |
Building
| BathroomTotal | 4 |
| BedroomsAboveGround | 3 |
| BedroomsBelowGround | 1 |
| BedroomsTotal | 4 |
| Appliances | Stove, Hood Fan |
| ArchitecturalStyle | 2 Level |
| BasementDevelopment | Finished |
| BasementType | Full (finished) |
| ConstructedDate | 2004 |
| ConstructionStyleAttachment | Detached |
| CoolingType | Central Air Conditioning |
| ExteriorFinish | Vinyl Siding |
| FoundationType | Poured Concrete |
| HalfBathTotal | 1 |
| HeatingFuel | Natural Gas |
| HeatingType | Forced Air |
| StoriesTotal | 2 |
| SizeInterior | 1386 Sqft |
| Type | House |
| UtilityWater | Municipal Water |
Parking
| Attached Garage |
Land
| Acreage | No |
| LandAmenities | Park, Playground, Public Transit, Shopping |
| Sewer | Municipal Sewage System |
| SizeDepth | 95 Ft |
| SizeFrontage | 39 Ft |
| SizeTotalText | Under 1/2 Acre |
| ZoningDescription | Residential |
Rooms
| Level | Type | Length | Width | Dimensions |
|---|---|---|---|---|
| Second Level | Bedroom | 11'5'' x 9'9'' | ||
| Second Level | Bedroom | 13'0'' x 9'9'' | ||
| Second Level | Primary Bedroom | 19'7'' x 10'6'' | ||
| Second Level | Full Bathroom | Measurements not available | ||
| Second Level | 4pc Bathroom | Measurements not available | ||
| Lower Level | Kitchen | 8'0'' x 6'0'' | ||
| Lower Level | 3pc Bathroom | Measurements not available | ||
| Lower Level | Bedroom | 10'0'' x 8'2'' | ||
| Main Level | 2pc Bathroom | Measurements not available | ||
| Main Level | Kitchen | 14'3'' x 9'5'' | ||
| Main Level | Dining Room | 15'0'' x 9'5'' | ||
| Main Level | Living Room | 15'8'' x 9'8'' |
https://www.realtor.ca/real-estate/27399303/7-gaydon-way-brantford
Interested?
Contact us for more information


























