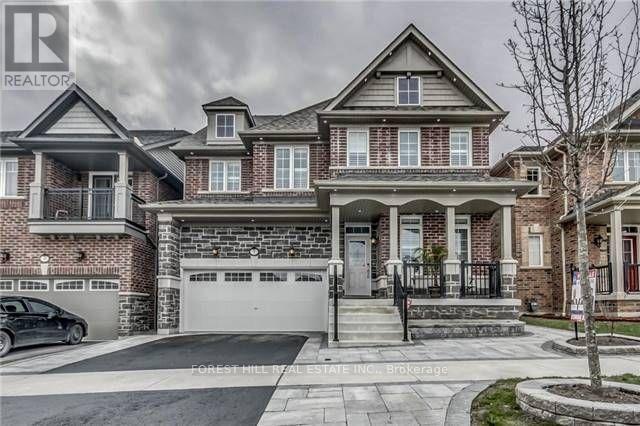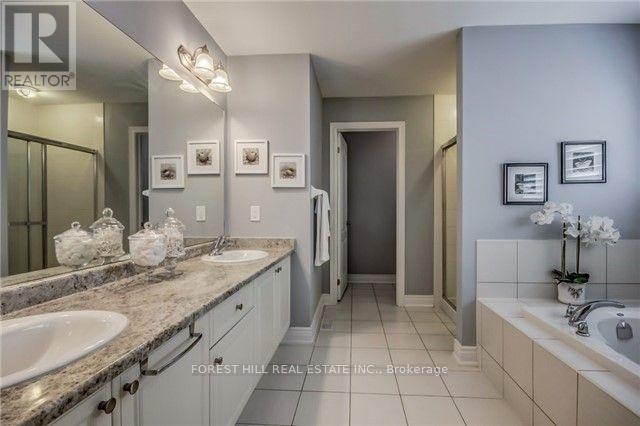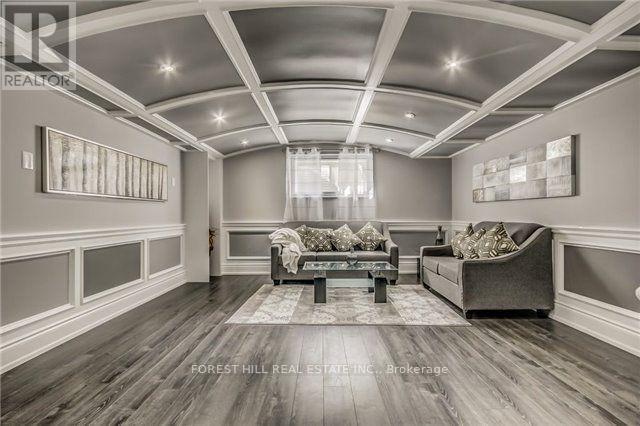- Home
- Services
- Homes For Sale Property Listings
- Neighbourhood
- Reviews
- Downloads
- Blog
- Contact
- Trusted Partners
7 Grogan Street Ajax, Ontario L1Z 0P6
5 Bedroom
5 Bathroom
Fireplace
Central Air Conditioning
Forced Air
$1,599,000
Welcome to Your Dream Home! This Stunning 4+2 Bdrm Home combines modern elegance with practical comfort. Main flr boasts 9ft ceilings, Hrdwd Flrs, Pot Lghts & Crwn Mldng creating an airy &inviting space. The Grand Family Room has a Cozy Gas Fireplace & is a perfect retreat for Family & Friends. Upstairs, youll find 4 generously sized bdrms. Primary Offers an Expansive Walk In Closet & 5Pc Ensuite W/Soaker Tub & Water Closet. The fully finished basement is an entertainers paradise, featuring a state-of-the-art movie theater, a spacious recreation room w/wet bar, and an additional bedroom. Soak in the sun in the Low maintenance interlocked & Fenced In Yard. Situated in a quiet, family-friendly neighborhood, this home offers the best of both worlds: tranquility and Prime location. Youre just minutes away from Transit/Hwys, Top-Rated Restaurants, and a Variety of Shopping Options, Making Everyday Life Seamless & Enjoyable. This House is More Than a Homeits a Lifestyle Upgrade. **** EXTRAS **** Separate Side Entrance, 2nd floor laundry, Basement Laundry & Garage Shelving (id:58671)
Property Details
| MLS® Number | E11935286 |
| Property Type | Single Family |
| Community Name | Northeast Ajax |
| Features | Carpet Free |
| ParkingSpaceTotal | 4 |
Building
| BathroomTotal | 5 |
| BedroomsAboveGround | 4 |
| BedroomsBelowGround | 1 |
| BedroomsTotal | 5 |
| Amenities | Fireplace(s) |
| Appliances | Dishwasher, Dryer, Refrigerator, Stove, Washer, Window Coverings |
| BasementDevelopment | Finished |
| BasementType | N/a (finished) |
| ConstructionStyleAttachment | Detached |
| CoolingType | Central Air Conditioning |
| ExteriorFinish | Brick, Stone |
| FireplacePresent | Yes |
| FlooringType | Hardwood, Laminate |
| FoundationType | Concrete |
| HalfBathTotal | 1 |
| HeatingFuel | Electric |
| HeatingType | Forced Air |
| StoriesTotal | 2 |
| Type | House |
| UtilityWater | Municipal Water |
Parking
| Attached Garage |
Land
| Acreage | No |
| Sewer | Sanitary Sewer |
| SizeDepth | 91 Ft ,1 In |
| SizeFrontage | 40 Ft |
| SizeIrregular | 40.03 X 91.11 Ft |
| SizeTotalText | 40.03 X 91.11 Ft |
Rooms
| Level | Type | Length | Width | Dimensions |
|---|---|---|---|---|
| Second Level | Bedroom 4 | 5.76 m | 4 m | 5.76 m x 4 m |
| Second Level | Family Room | 4.33 m | 5.19 m | 4.33 m x 5.19 m |
| Second Level | Primary Bedroom | 7.62 m | 4.42 m | 7.62 m x 4.42 m |
| Second Level | Bedroom 2 | 2.99 m | 4.79 m | 2.99 m x 4.79 m |
| Second Level | Bedroom 3 | 4.3 m | 3.14 m | 4.3 m x 3.14 m |
| Basement | Recreational, Games Room | 10.55 m | 4.45 m | 10.55 m x 4.45 m |
| Basement | Media | 5.64 m | 4.94 m | 5.64 m x 4.94 m |
| Main Level | Living Room | 3.54 m | 2.78 m | 3.54 m x 2.78 m |
| Main Level | Dining Room | 3.97 m | 4 m | 3.97 m x 4 m |
| Main Level | Kitchen | 5.34 m | 2.53 m | 5.34 m x 2.53 m |
| Main Level | Eating Area | 5.34 m | 2.84 m | 5.34 m x 2.84 m |
| Main Level | Great Room | 4.27 m | 4.3 m | 4.27 m x 4.3 m |
https://www.realtor.ca/real-estate/27829617/7-grogan-street-ajax-northeast-ajax-northeast-ajax
Interested?
Contact us for more information





















