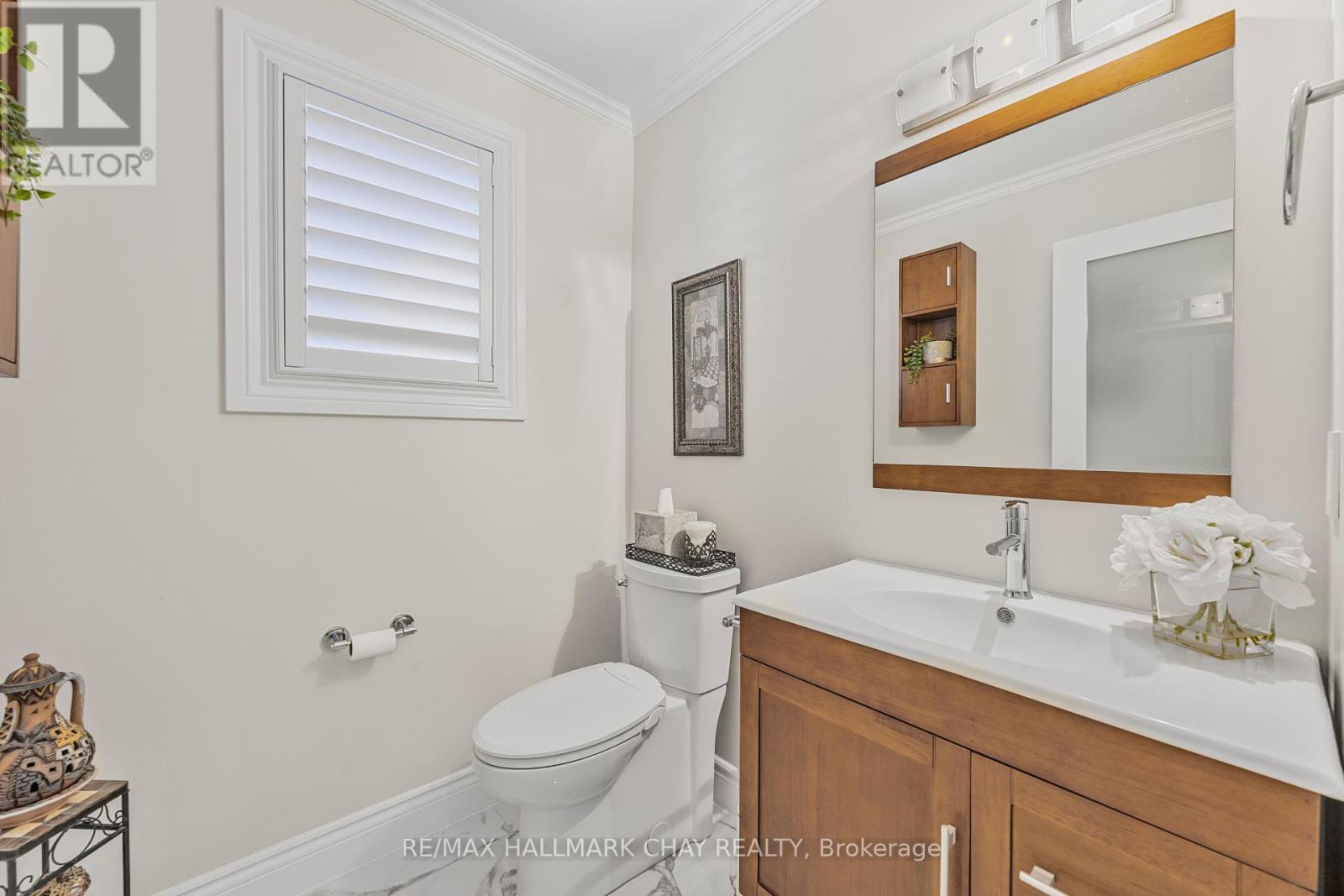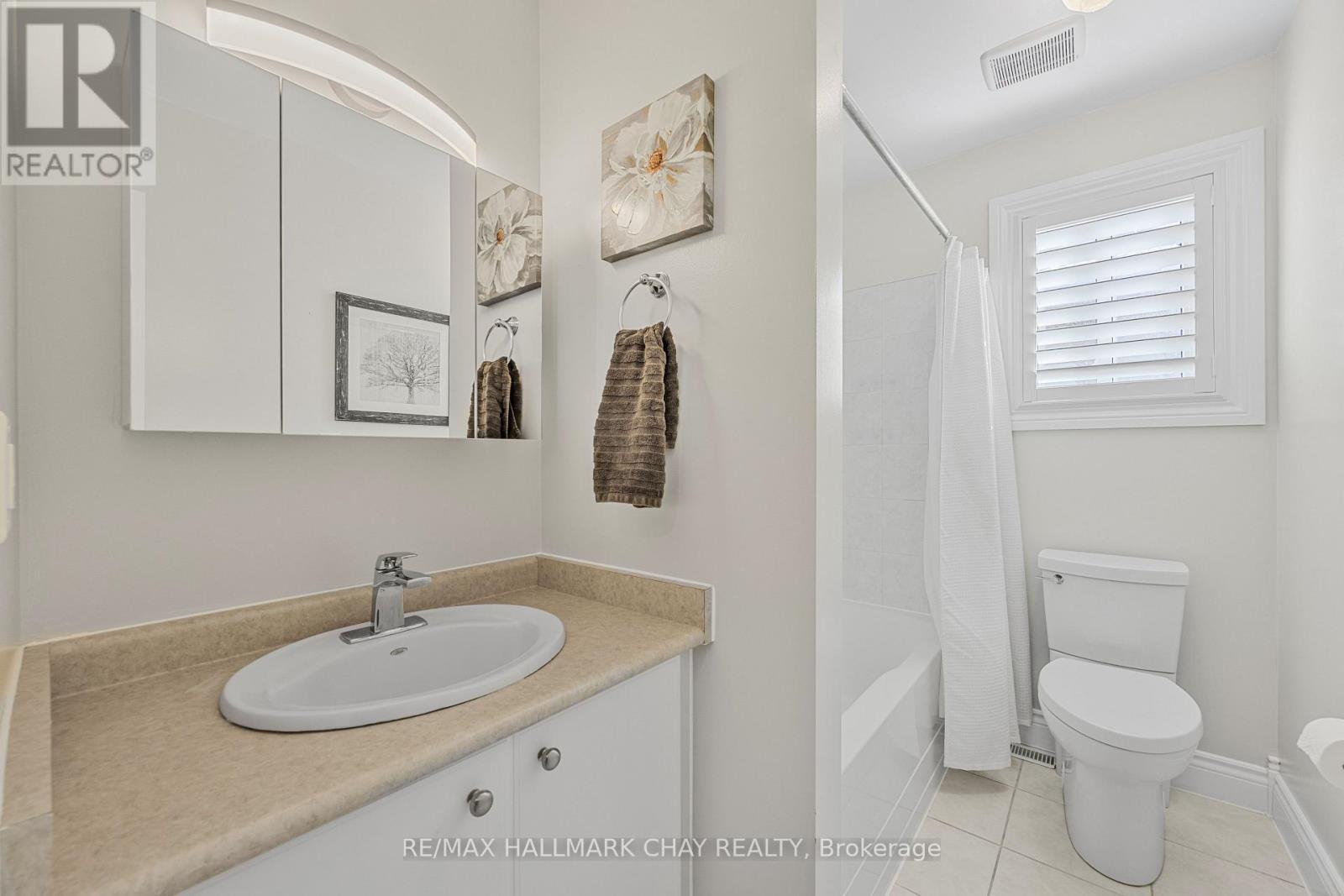- Home
- Services
- Homes For Sale Property Listings
- Neighbourhood
- Reviews
- Downloads
- Blog
- Contact
- Trusted Partners
7 Ryan Court Barrie, Ontario L4M 6N7
4 Bedroom
3 Bathroom
Fireplace
Central Air Conditioning
Forced Air
$899,999
Turn-key and beautifully finished from top to bottom! Perfectly placed on a quiet court with a private yard backing to a park, this 4 bedroom home leaves you wanting for nothing. The updated kitchen has been thoughtfully laid out with quality cabinetry, stainless steel appliances and granite counters & backsplash. Fully finished basement with 4th bedroom as well as spacious Rec room with Napolean gas Fireplace and a laundry room with plenty of storage. Quality wide plank laminate runs throughout the home, as well as potlights and California shutters. The rear yard is beautifully landscaped with a sizeable, private deck. This one truly has it all and should not be missed. **** EXTRAS **** Desirable, quiet neighbourhood just minutes to the highway, Royal Victoria Hospital, Georgian College, Golf, Dining & Shopping. (id:58671)
Property Details
| MLS® Number | S11927018 |
| Property Type | Single Family |
| Community Name | Little Lake |
| AmenitiesNearBy | Beach, Hospital, Public Transit, Schools |
| Features | Cul-de-sac |
| ParkingSpaceTotal | 4 |
Building
| BathroomTotal | 3 |
| BedroomsAboveGround | 3 |
| BedroomsBelowGround | 1 |
| BedroomsTotal | 4 |
| Appliances | Dishwasher, Dryer, Refrigerator, Stove, Washer, Water Softener, Window Coverings |
| BasementDevelopment | Finished |
| BasementType | N/a (finished) |
| ConstructionStyleAttachment | Detached |
| CoolingType | Central Air Conditioning |
| ExteriorFinish | Brick |
| FireplacePresent | Yes |
| FlooringType | Vinyl, Laminate |
| FoundationType | Unknown |
| HalfBathTotal | 1 |
| HeatingFuel | Natural Gas |
| HeatingType | Forced Air |
| StoriesTotal | 2 |
| Type | House |
| UtilityWater | Municipal Water |
Parking
| Attached Garage |
Land
| Acreage | No |
| FenceType | Fenced Yard |
| LandAmenities | Beach, Hospital, Public Transit, Schools |
| Sewer | Sanitary Sewer |
| SizeDepth | 113 Ft ,2 In |
| SizeFrontage | 39 Ft ,4 In |
| SizeIrregular | 39.37 X 113.18 Ft ; Irregular |
| SizeTotalText | 39.37 X 113.18 Ft ; Irregular |
Rooms
| Level | Type | Length | Width | Dimensions |
|---|---|---|---|---|
| Second Level | Primary Bedroom | 4.88 m | 3.78 m | 4.88 m x 3.78 m |
| Second Level | Bedroom 2 | 2.99 m | 2.77 m | 2.99 m x 2.77 m |
| Second Level | Bedroom 3 | 2.83 m | 2.93 m | 2.83 m x 2.93 m |
| Basement | Laundry Room | 3.63 m | 4.94 m | 3.63 m x 4.94 m |
| Basement | Bedroom 4 | 2.62 m | 3.06 m | 2.62 m x 3.06 m |
| Basement | Recreational, Games Room | 4.98 m | 3.21 m | 4.98 m x 3.21 m |
| Main Level | Foyer | 2.79 m | 2.68 m | 2.79 m x 2.68 m |
| Main Level | Living Room | 4.66 m | 3.6 m | 4.66 m x 3.6 m |
| Main Level | Dining Room | 2.77 m | 3.08 m | 2.77 m x 3.08 m |
| Main Level | Kitchen | 4.69 m | 3.08 m | 4.69 m x 3.08 m |
Utilities
| Cable | Available |
| Sewer | Installed |
https://www.realtor.ca/real-estate/27810154/7-ryan-court-barrie-little-lake-little-lake
Interested?
Contact us for more information







































