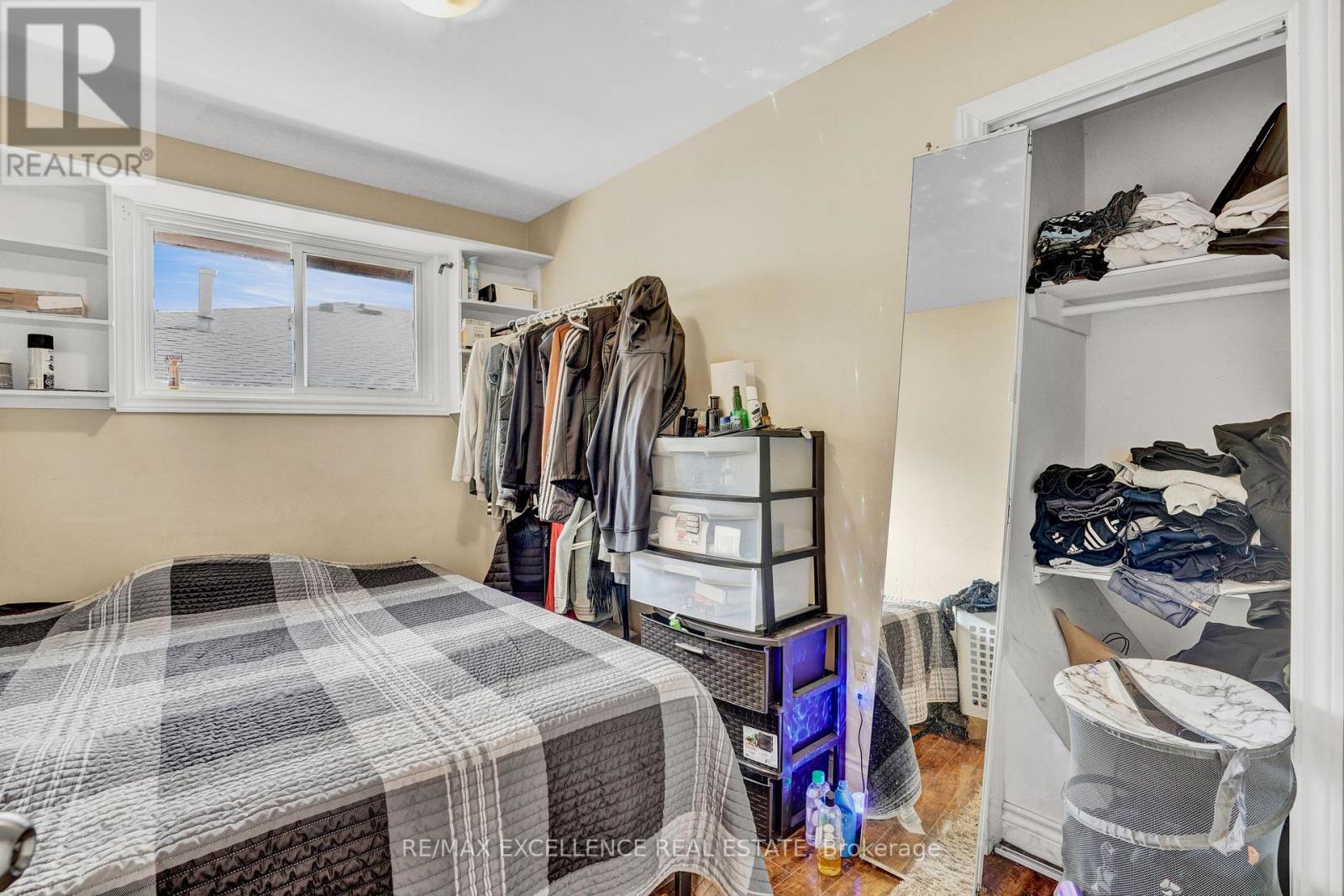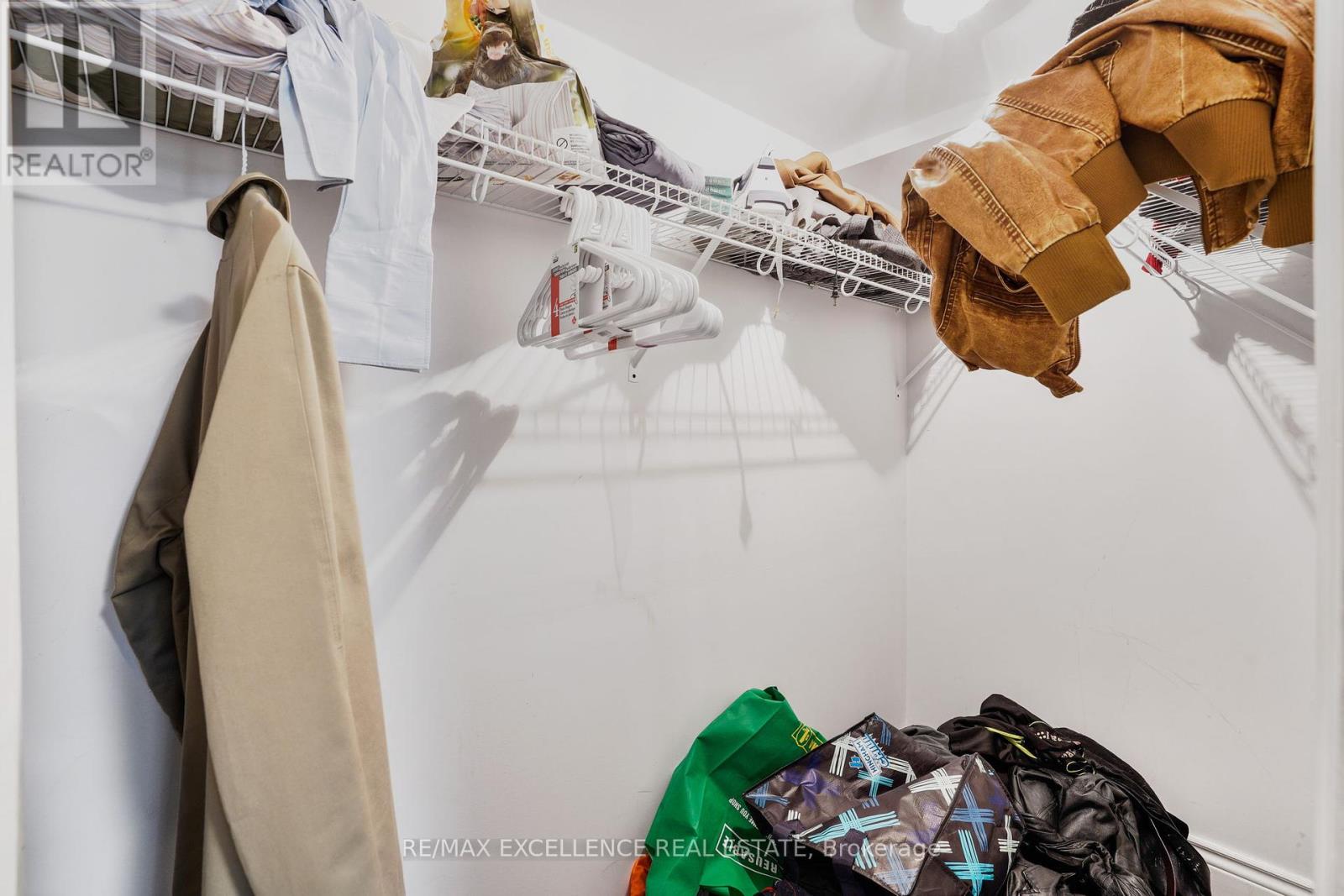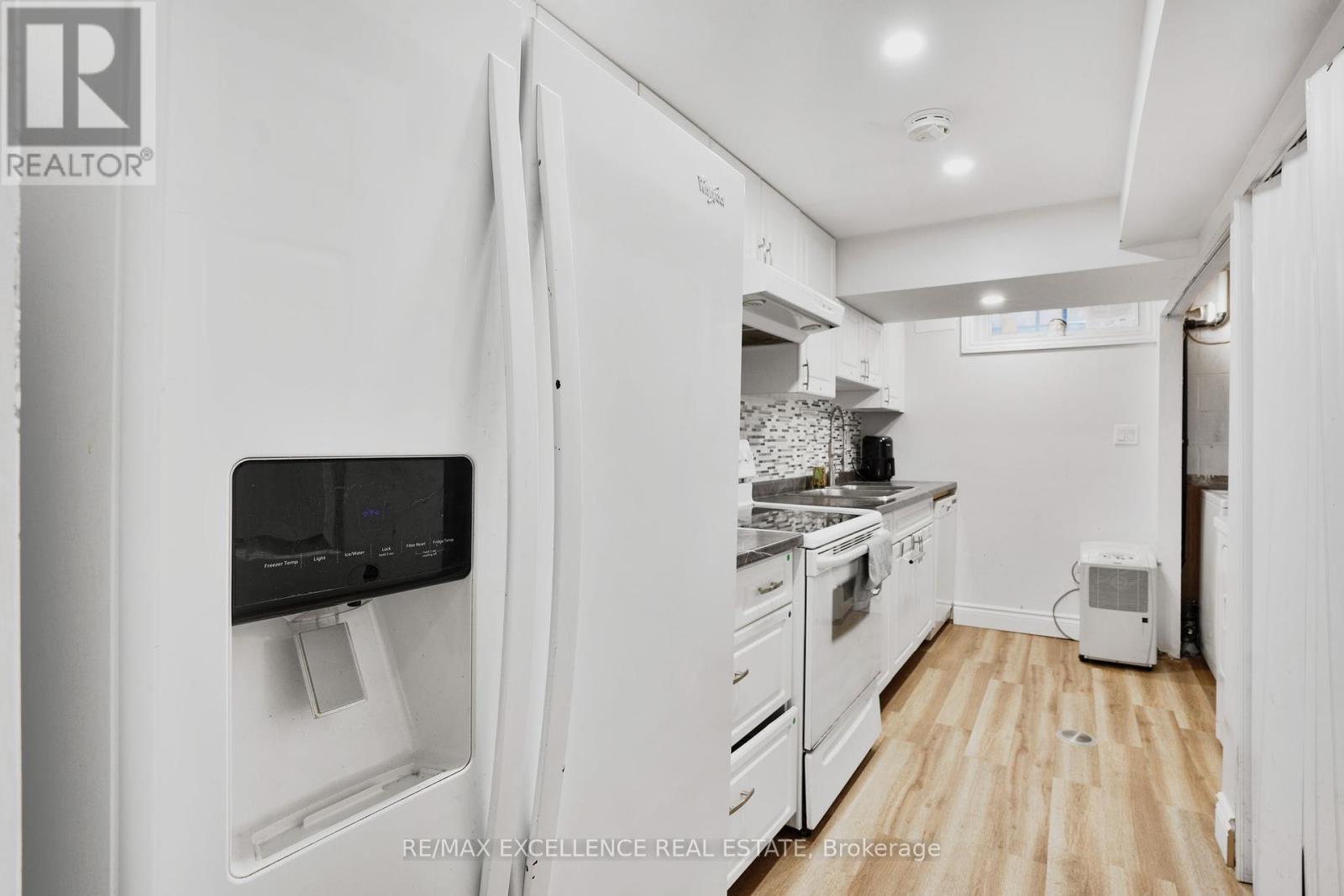- Home
- Services
- Homes For Sale Property Listings
- Neighbourhood
- Reviews
- Downloads
- Blog
- Contact
- Trusted Partners
70 Gainsborough Road Hamilton, Ontario L8E 1E1
7 Bedroom
3 Bathroom
Central Air Conditioning
Forced Air
$689,998
Fantastic investment opportunity with the rental income of $5800 per month! This stunning 4-level back-split semi-detached home features a legal side entrance to the basement, offering 4+3 bedrooms, 2 kitchens, and 2 laundries. 2.5 baths. The lower level includes3 bedrooms with walk-in closets for added convenience. Since 2017, the owners have made numerous upgrades, including a brand-new main kitchen with quartz countertops, an island, updated cabinets, a ceramic tiled floor, stainless steel appliances, and a stylish marble backsplash. All three bathrooms have been beautifully renovated with mirrors, vanities, ceramic tiles, tubs, and standing showers. Additional enhancements include new interior doors, mirrored closet doors, updated flooring throughout, and ample pot lights to brighten the space. The spacious backyard is perfect for outdoor activities, and the roof was replaced in October 2020. New driveway July 2023. Don't miss out on this incredible property! (id:58671)
Property Details
| MLS® Number | X9399799 |
| Property Type | Single Family |
| Community Name | Riverdale |
| AmenitiesNearBy | Park, Public Transit, Schools |
| CommunityFeatures | School Bus |
| ParkingSpaceTotal | 3 |
| Structure | Shed |
Building
| BathroomTotal | 3 |
| BedroomsAboveGround | 4 |
| BedroomsBelowGround | 3 |
| BedroomsTotal | 7 |
| Appliances | Central Vacuum |
| BasementDevelopment | Finished |
| BasementFeatures | Separate Entrance |
| BasementType | N/a (finished) |
| ConstructionStyleAttachment | Semi-detached |
| ConstructionStyleSplitLevel | Backsplit |
| CoolingType | Central Air Conditioning |
| ExteriorFinish | Brick |
| FlooringType | Laminate, Ceramic, Vinyl |
| FoundationType | Concrete |
| HalfBathTotal | 1 |
| HeatingFuel | Natural Gas |
| HeatingType | Forced Air |
| Type | House |
| UtilityWater | Municipal Water |
Parking
| Carport |
Land
| Acreage | No |
| FenceType | Fenced Yard |
| LandAmenities | Park, Public Transit, Schools |
| Sewer | Sanitary Sewer |
| SizeDepth | 118 Ft |
| SizeFrontage | 30 Ft |
| SizeIrregular | 30 X 118 Ft |
| SizeTotalText | 30 X 118 Ft|under 1/2 Acre |
| ZoningDescription | D/s-103 |
Rooms
| Level | Type | Length | Width | Dimensions |
|---|---|---|---|---|
| Basement | Bedroom 3 | Measurements not available | ||
| Basement | Kitchen | Measurements not available | ||
| Basement | Bedroom | Measurements not available | ||
| Basement | Bedroom 2 | Measurements not available | ||
| Main Level | Living Room | Measurements not available | ||
| Main Level | Dining Room | Measurements not available | ||
| Main Level | Kitchen | Measurements not available | ||
| Main Level | Primary Bedroom | Measurements not available | ||
| Main Level | Bedroom 2 | Measurements not available | ||
| Main Level | Bedroom 3 | Measurements not available | ||
| Main Level | Bedroom 4 | Measurements not available |
Utilities
| Cable | Available |
| Sewer | Available |
https://www.realtor.ca/real-estate/27551322/70-gainsborough-road-hamilton-riverdale-riverdale
Interested?
Contact us for more information










































