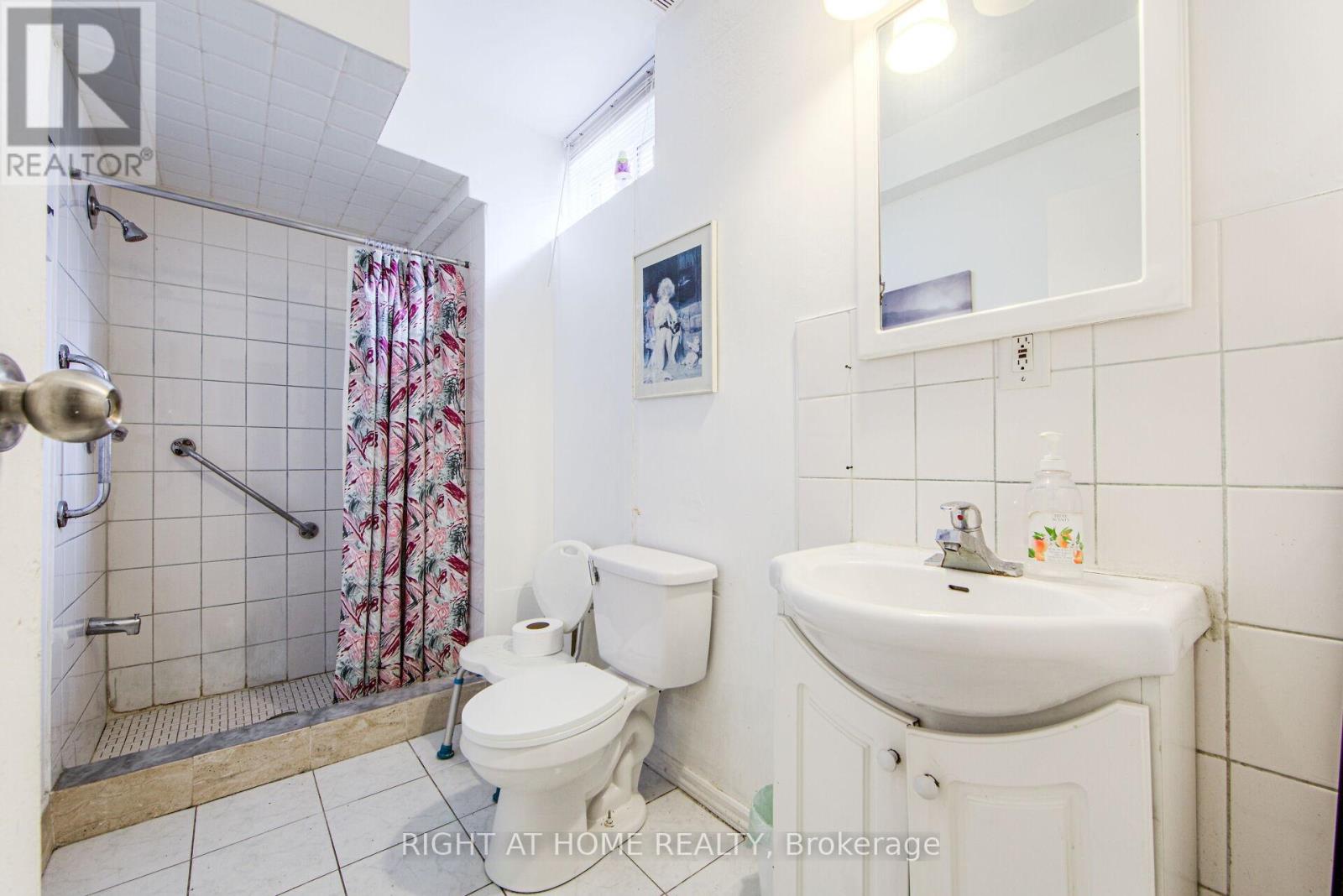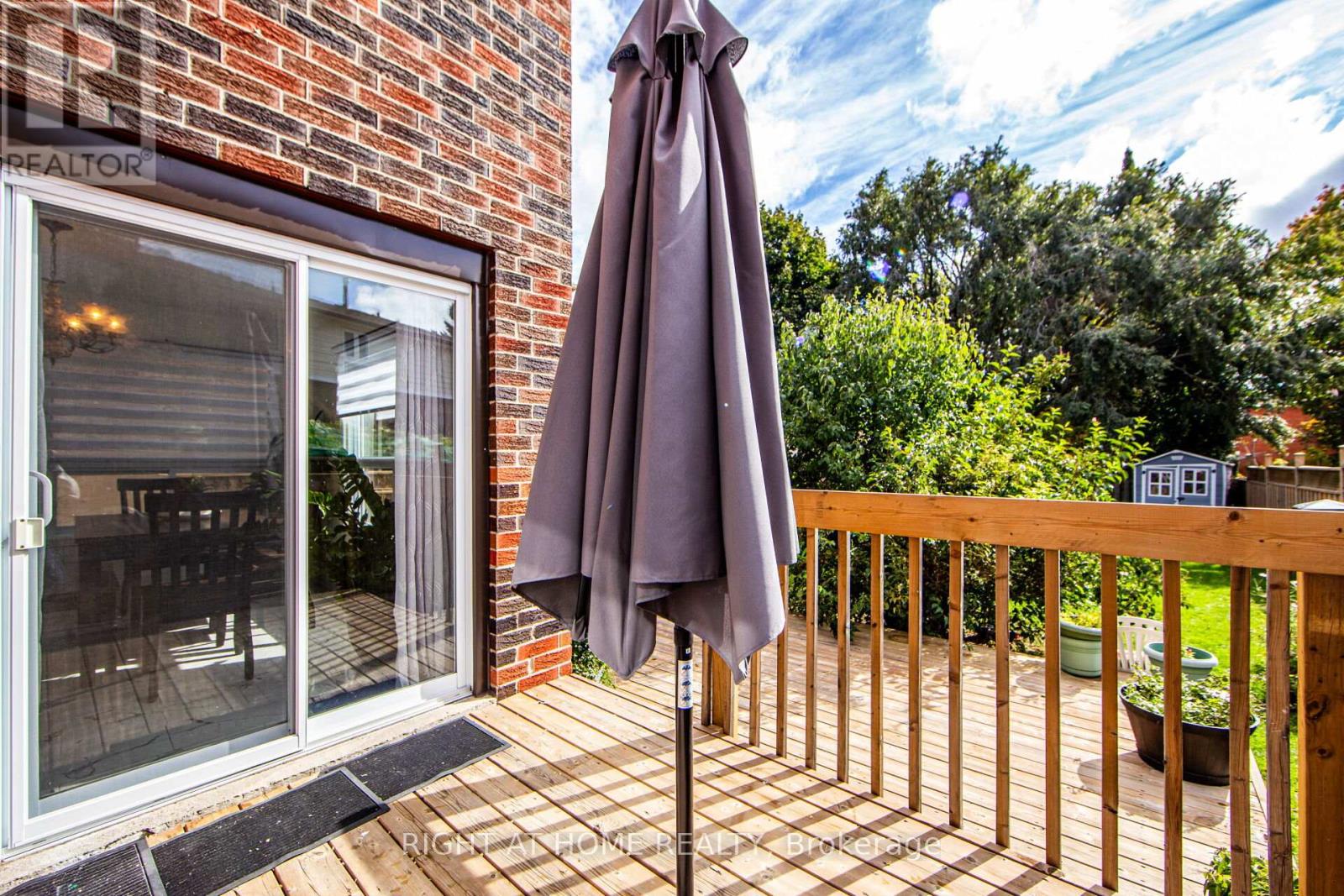- Home
- Services
- Homes For Sale Property Listings
- Neighbourhood
- Reviews
- Downloads
- Blog
- Contact
- Trusted Partners
70 Longsword Drive Toronto, Ontario M1V 3A3
7 Bedroom
4 Bathroom
Fireplace
Central Air Conditioning
Forced Air
$1,390,000
Welcome To This Well Maintained, Corner Lot, Detached, All Brick House Featuring 4 + 3 Bedrooms and 4 Full Bathrooms. The Home Features a Finished Basement With A Separate Entrance Offering Rental Income Opportunity Or The Perfect Space For In-Laws or Guests. The Huge Backyard Is The Perfect Oasis For Entertainment. Newer Bay Window (2022), Newer Patio Door(2023), Newer roof(2022), Newer Walkway(2023).The Property is Located Minutes From Public schools, Transit, Woodside Mall & Parks, Right at Your Door Step. This Well Sought After Neighbourhood is Perfect Opportunity To Call This House Your New Home!. A MUST SEE!!! **** EXTRAS **** All Elfs, Appliances, Window Coverings (id:58671)
Property Details
| MLS® Number | E9396887 |
| Property Type | Single Family |
| Community Name | Agincourt North |
| AmenitiesNearBy | Public Transit, Schools |
| Features | Carpet Free |
| ParkingSpaceTotal | 2 |
| Structure | Shed |
Building
| BathroomTotal | 4 |
| BedroomsAboveGround | 4 |
| BedroomsBelowGround | 3 |
| BedroomsTotal | 7 |
| BasementFeatures | Apartment In Basement |
| BasementType | N/a |
| ConstructionStyleAttachment | Detached |
| CoolingType | Central Air Conditioning |
| ExteriorFinish | Brick |
| FireplacePresent | Yes |
| FireplaceTotal | 1 |
| FlooringType | Ceramic |
| HeatingFuel | Natural Gas |
| HeatingType | Forced Air |
| StoriesTotal | 2 |
| Type | House |
| UtilityWater | Municipal Water |
Parking
| Attached Garage |
Land
| Acreage | No |
| FenceType | Fenced Yard |
| LandAmenities | Public Transit, Schools |
| Sewer | Sanitary Sewer |
| SizeDepth | 143 Ft |
| SizeFrontage | 50 Ft ,9 In |
| SizeIrregular | 50.75 X 143 Ft |
| SizeTotalText | 50.75 X 143 Ft |
Rooms
| Level | Type | Length | Width | Dimensions |
|---|---|---|---|---|
| Second Level | Bedroom | 6.65 m | 18 m | 6.65 m x 18 m |
| Second Level | Bedroom 2 | 4.4 m | 2.9 m | 4.4 m x 2.9 m |
| Second Level | Bedroom 4 | 3.4 m | 3.2 m | 3.4 m x 3.2 m |
| Basement | Bedroom 2 | 3.79 m | 3.45 m | 3.79 m x 3.45 m |
| Basement | Bedroom 3 | 3.18 m | 2.21 m | 3.18 m x 2.21 m |
| Basement | Bedroom | 7 m | 3.25 m | 7 m x 3.25 m |
| Ground Level | Living Room | 5.05 m | 3.35 m | 5.05 m x 3.35 m |
| Ground Level | Family Room | 4.9 m | 3.45 m | 4.9 m x 3.45 m |
| Ground Level | Kitchen | 5.4 m | 3.45 m | 5.4 m x 3.45 m |
| Ground Level | Eating Area | 5.4 m | 3.45 m | 5.4 m x 3.45 m |
| Ground Level | Recreational, Games Room | 4.88 m | 5.79 m | 4.88 m x 5.79 m |
| Ground Level | Bedroom 3 | 3.25 m | 3.05 m | 3.25 m x 3.05 m |
Interested?
Contact us for more information




































