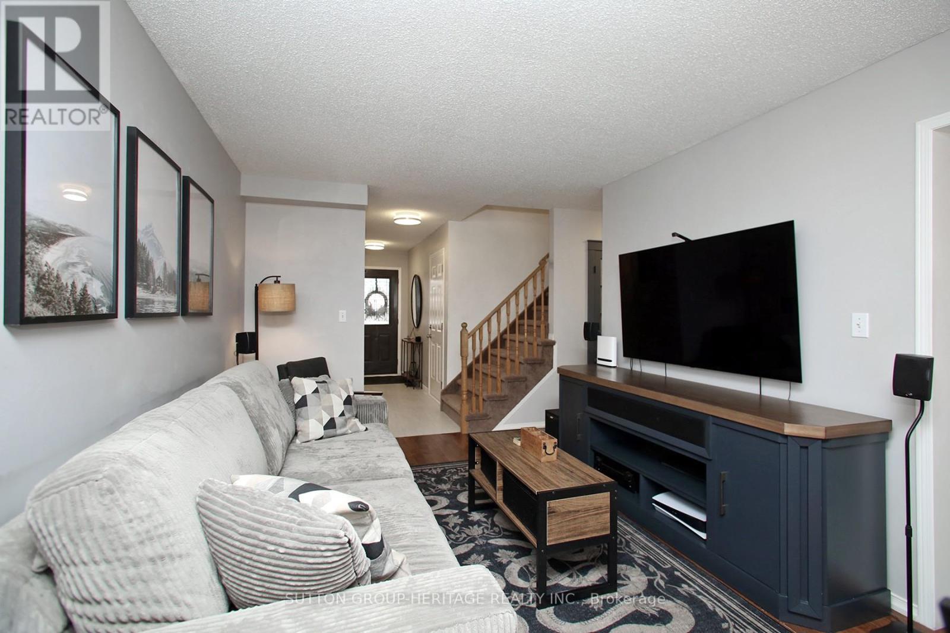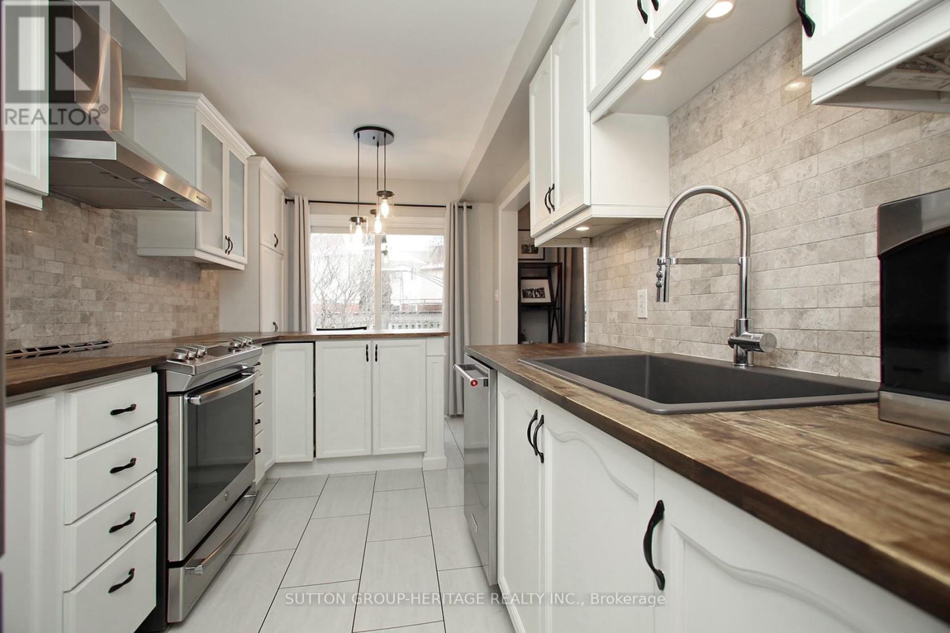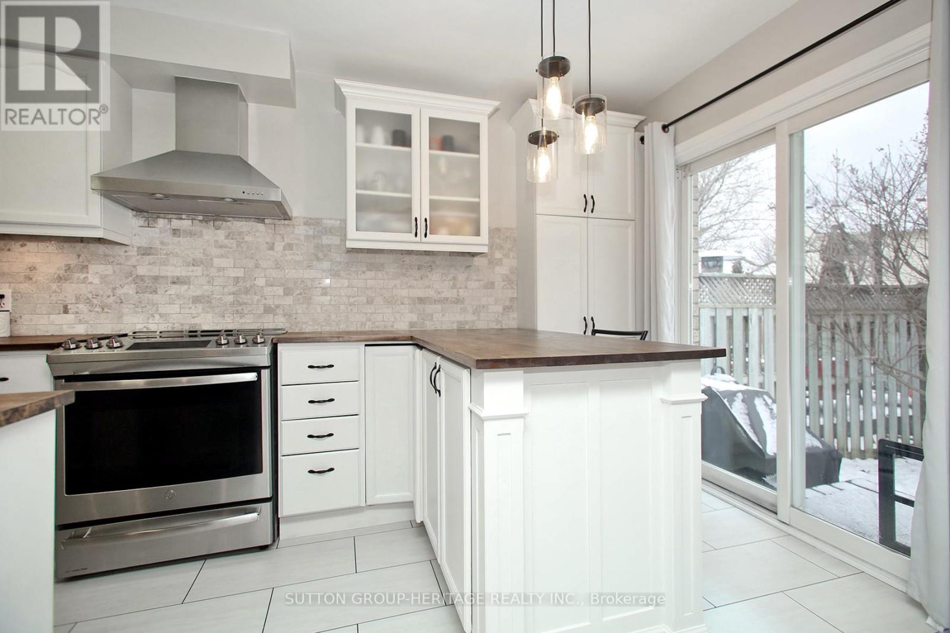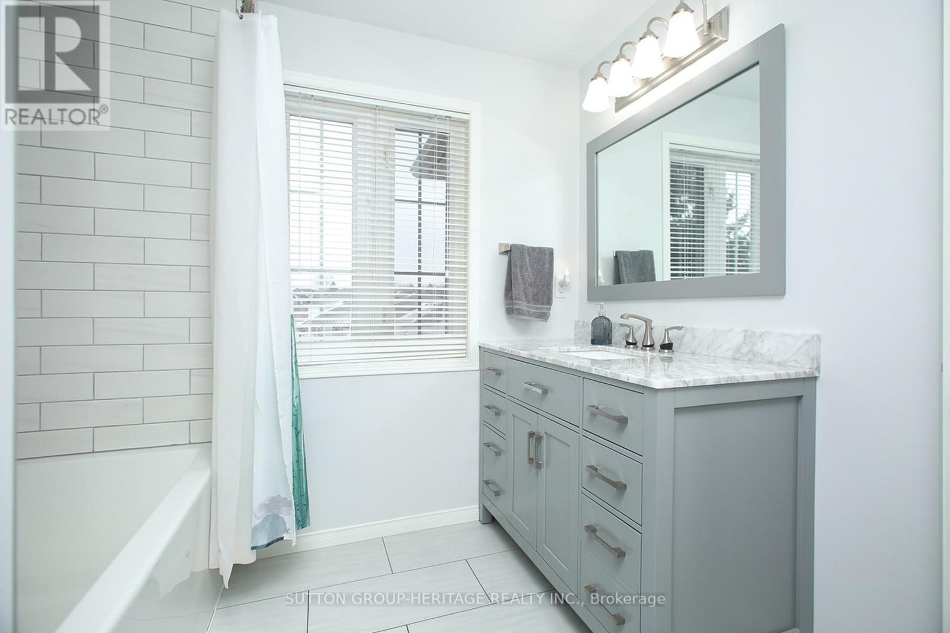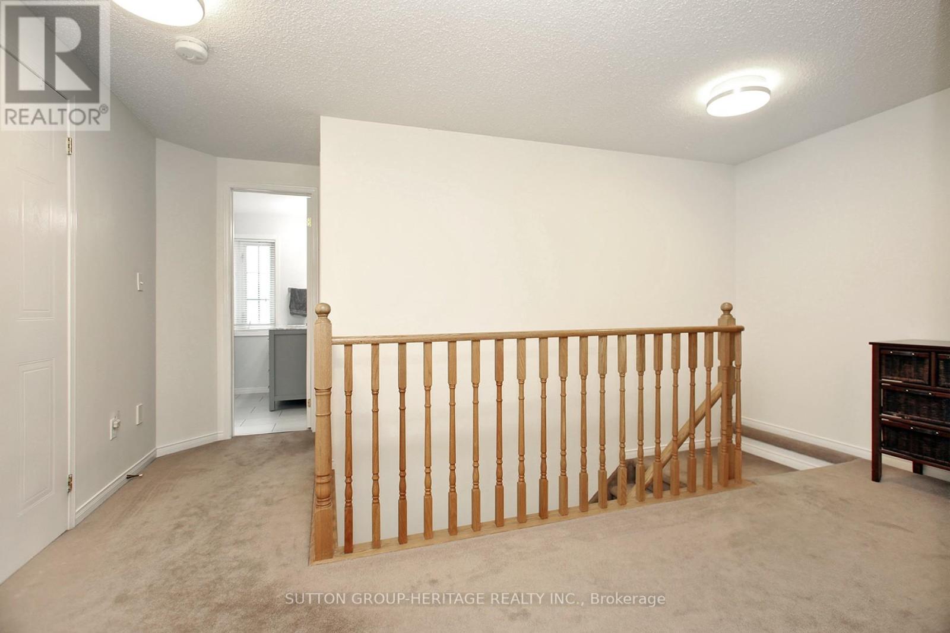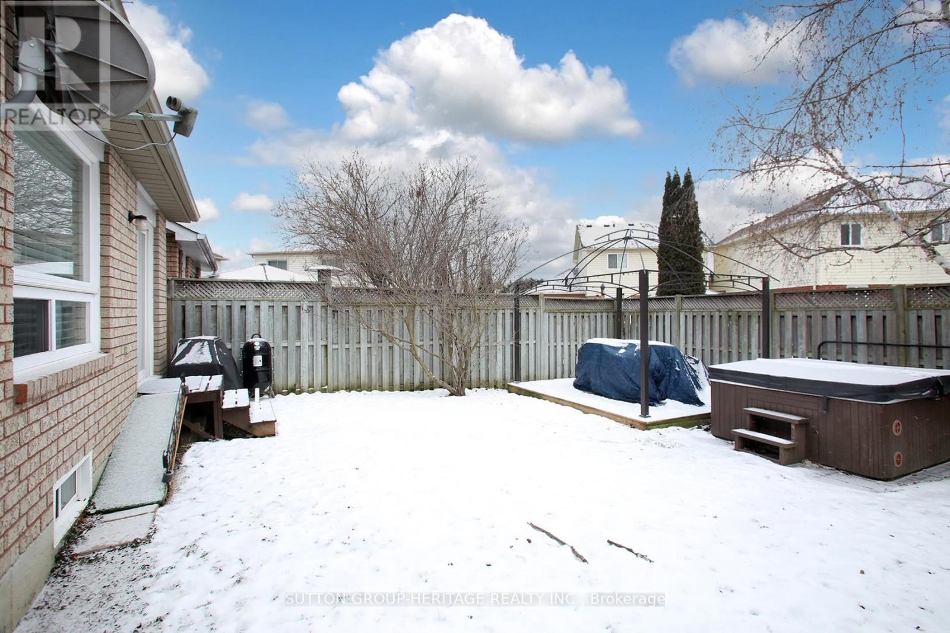- Home
- Services
- Homes For Sale Property Listings
- Neighbourhood
- Reviews
- Downloads
- Blog
- Contact
- Trusted Partners
70 Mallory Street Clarington, Ontario L1E 3A8
3 Bedroom
2 Bathroom
Central Air Conditioning
Forced Air
Landscaped
$769,900
Absolutely stunning detached ""Woodland Home"" in great Courtice neighbourhood! 3 bedroom, 2 bathroom + rough-in bathroom in basement. Totally finished/renovated kitchen in 2019 featuring flooring, countertops, cupboards, small pantry & granite double sink. Hardwood flooring throughout living room and dining room. Totally renovated entry way featuring huge custom closet and brand new 2 piece bathroom. Newer roof, driveway can park 2 cars side by side plus garage! Yard is fully fenced, landscaped and features a hot tub! Indoor garage access. Home also includes second floor laundry with new washer/dryer. Basement is full height with roughed-in plumbing for 3rd bathroom. House shows a 10+ and will not last! Custom finishes throughout, completed pre-home inspection and accepting offers anytime! ** This is a linked property.** **** EXTRAS **** Brand new stainless steel fridge, range, dishwasher, range hood, washer, dryer & custom backsplash. 12x10 Gazebo in backyard. Full size stainless steel bar fridge & freezer in basement. All custom lighting, custom blinds & window coverings (id:58671)
Property Details
| MLS® Number | E11938841 |
| Property Type | Single Family |
| Community Name | Courtice |
| AmenitiesNearBy | Hospital, Park, Place Of Worship, Public Transit, Schools |
| Features | Dry, Level |
| ParkingSpaceTotal | 3 |
| Structure | Deck |
Building
| BathroomTotal | 2 |
| BedroomsAboveGround | 3 |
| BedroomsTotal | 3 |
| Appliances | Hot Tub, Water Heater |
| BasementDevelopment | Unfinished |
| BasementType | Full (unfinished) |
| ConstructionStyleAttachment | Detached |
| CoolingType | Central Air Conditioning |
| ExteriorFinish | Aluminum Siding, Brick |
| FireProtection | Smoke Detectors |
| FlooringType | Vinyl, Hardwood, Carpeted |
| FoundationType | Concrete |
| HalfBathTotal | 1 |
| HeatingFuel | Natural Gas |
| HeatingType | Forced Air |
| StoriesTotal | 2 |
| Type | House |
| UtilityWater | Municipal Water |
Parking
| Attached Garage |
Land
| Acreage | No |
| FenceType | Fenced Yard |
| LandAmenities | Hospital, Park, Place Of Worship, Public Transit, Schools |
| LandscapeFeatures | Landscaped |
| Sewer | Sanitary Sewer |
| SizeDepth | 97 Ft ,4 In |
| SizeFrontage | 25 Ft ,8 In |
| SizeIrregular | 25.69 X 97.38 Ft |
| SizeTotalText | 25.69 X 97.38 Ft |
Rooms
| Level | Type | Length | Width | Dimensions |
|---|---|---|---|---|
| Second Level | Primary Bedroom | 3.72 m | 3.5 m | 3.72 m x 3.5 m |
| Second Level | Bedroom 2 | 2.98 m | 2.74 m | 2.98 m x 2.74 m |
| Second Level | Bedroom 3 | 2.79 m | 2.74 m | 2.79 m x 2.74 m |
| Basement | Recreational, Games Room | 10.1 m | 5.55 m | 10.1 m x 5.55 m |
| Main Level | Kitchen | 2.42 m | 2.42 m | 2.42 m x 2.42 m |
| Main Level | Eating Area | 2.49 m | 2.42 m | 2.49 m x 2.42 m |
| Main Level | Living Room | 5.79 m | 3.2 m | 5.79 m x 3.2 m |
| Main Level | Dining Room | 5.79 m | 3.2 m | 5.79 m x 3.2 m |
https://www.realtor.ca/real-estate/27838446/70-mallory-street-clarington-courtice-courtice
Interested?
Contact us for more information


