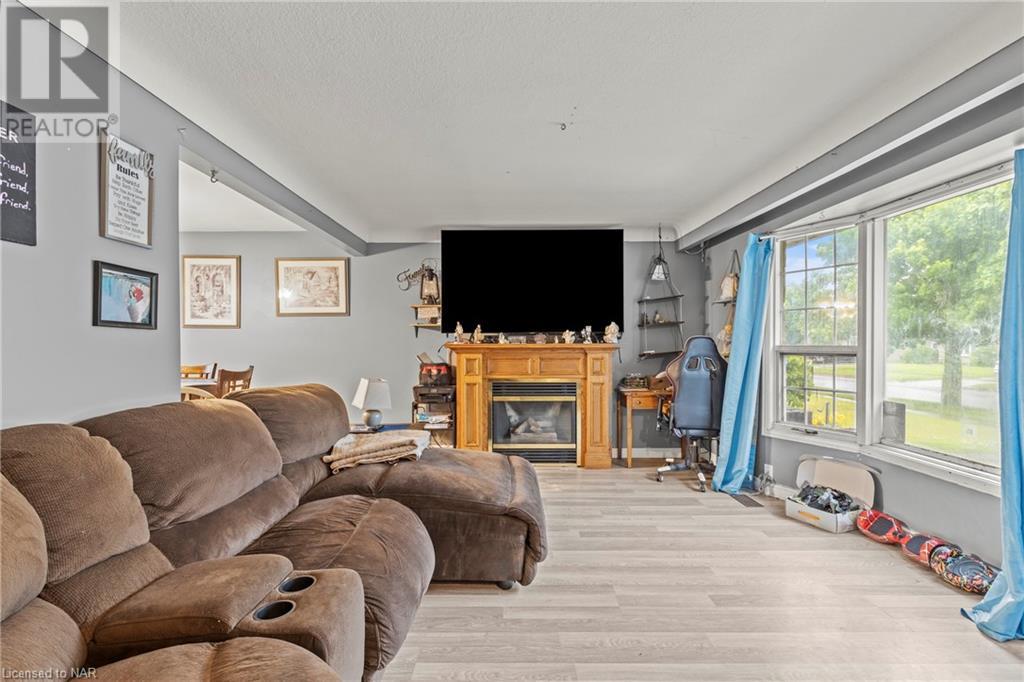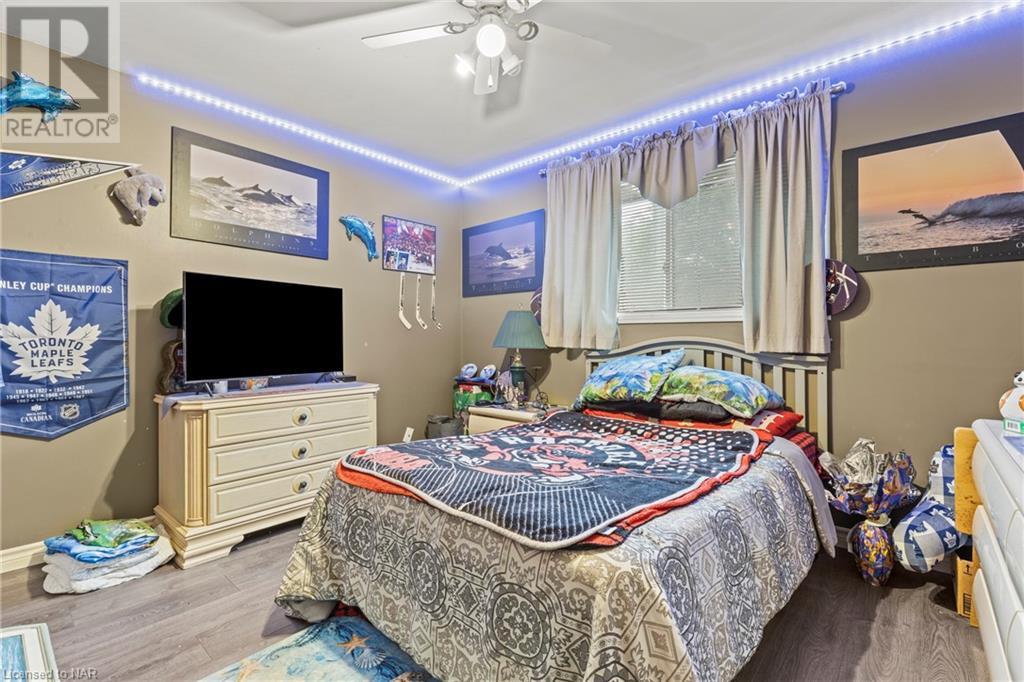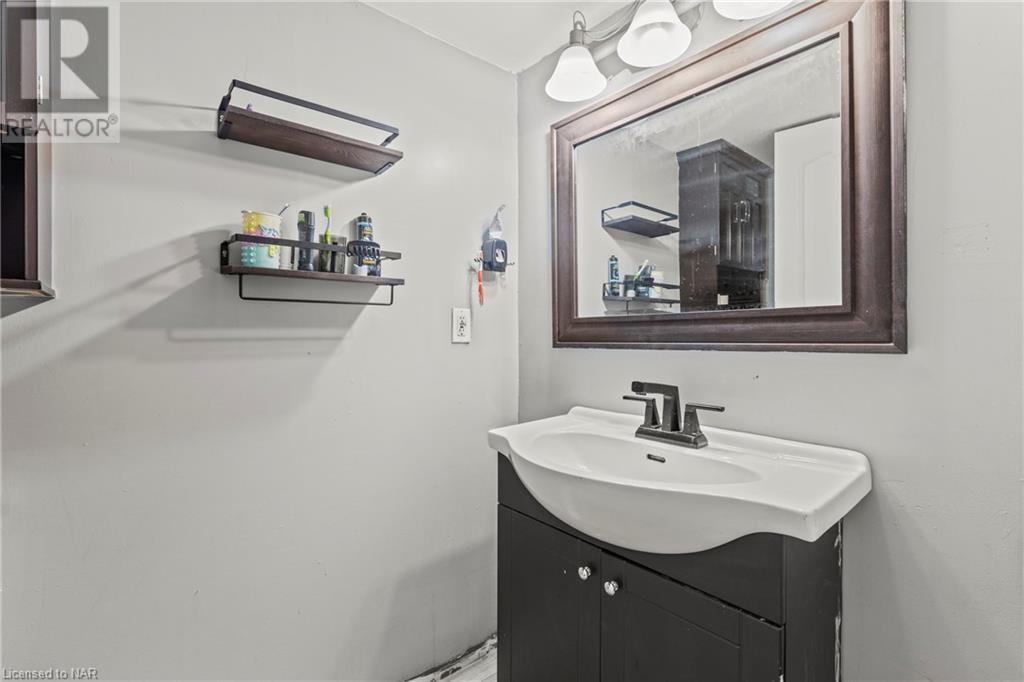- Home
- Services
- Homes For Sale Property Listings
- Neighbourhood
- Reviews
- Downloads
- Blog
- Contact
- Trusted Partners
70 Rolling Acres Drive Welland, Ontario L3C 3N3
4 Bedroom
2 Bathroom
1150 sqft
Fireplace
Inground Pool
Central Air Conditioning
Forced Air
$599,900
Charming Welland Home with Modern Upgrades, Inground Pool & Hot Tub – Priced to Sell Fast! Discover this beautifully updated detached home in Welland, perfect for buyers seeking value. Featuring 3 spacious bedrooms upstairs and an additional bedroom downstairs, it's ideal for family, guests, or a home office. With 2 bathrooms, convenience is key. The main level boasts sleek, new laminate flooring, enhancing the contemporary feel throughout the cozy living and dining areas. The well-equipped kitchen is ready for all your cooking adventures. Step outside to your own backyard retreat, complete with an inground pool featuring a new filtration system and liner for crystal-clear water. After a long day, unwind in the year-round hot tub. The large detached garage offers versatility as a workshop or extra storage. Recent upgrades include a furnace and air conditioner (2021), providing comfort and energy efficiency year-round. Located near Niagara College's Welland Campus, this home offers a prime location for students or faculty. With motivated sellers and priced to move, this home combines modern updates with classic charm. Act quickly – this gem won’t last long! (id:58671)
Property Details
| MLS® Number | 40667664 |
| Property Type | Single Family |
| AmenitiesNearBy | Golf Nearby, Place Of Worship, Playground, Schools, Shopping |
| EquipmentType | Water Heater |
| ParkingSpaceTotal | 4 |
| PoolType | Inground Pool |
| RentalEquipmentType | Water Heater |
Building
| BathroomTotal | 2 |
| BedroomsAboveGround | 3 |
| BedroomsBelowGround | 1 |
| BedroomsTotal | 4 |
| Appliances | Dishwasher, Freezer, Window Coverings, Hot Tub |
| BasementDevelopment | Partially Finished |
| BasementType | Full (partially Finished) |
| ConstructedDate | 1972 |
| ConstructionStyleAttachment | Detached |
| CoolingType | Central Air Conditioning |
| ExteriorFinish | Metal, Stone, Vinyl Siding |
| FireplacePresent | Yes |
| FireplaceTotal | 1 |
| FoundationType | Poured Concrete |
| HalfBathTotal | 1 |
| HeatingFuel | Natural Gas |
| HeatingType | Forced Air |
| SizeInterior | 1150 Sqft |
| Type | House |
| UtilityWater | Municipal Water, Unknown |
Parking
| Detached Garage |
Land
| AccessType | Highway Access |
| Acreage | No |
| LandAmenities | Golf Nearby, Place Of Worship, Playground, Schools, Shopping |
| Sewer | Municipal Sewage System |
| SizeDepth | 120 Ft |
| SizeFrontage | 63 Ft |
| SizeTotalText | Under 1/2 Acre |
| ZoningDescription | R1 |
Rooms
| Level | Type | Length | Width | Dimensions |
|---|---|---|---|---|
| Basement | Utility Room | 22'4'' x 9'9'' | ||
| Basement | Bedroom | 23'7'' x 12'6'' | ||
| Basement | Recreation Room | 22'7'' x 20'6'' | ||
| Basement | 2pc Bathroom | 6'4'' x 4'4'' | ||
| Main Level | 4pc Bathroom | 10'5'' x 8'2'' | ||
| Main Level | Bedroom | 8'2'' x 10'0'' | ||
| Main Level | Bedroom | 12'1'' x 11'3'' | ||
| Main Level | Bedroom | 12'1'' x 10'5'' | ||
| Main Level | Kitchen | 10'7'' x 10'5'' | ||
| Main Level | Dining Room | 10'9'' x 9'4'' | ||
| Main Level | Living Room | 20'3'' x 12'2'' |
https://www.realtor.ca/real-estate/27569676/70-rolling-acres-drive-welland
Interested?
Contact us for more information
































