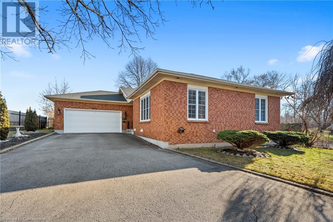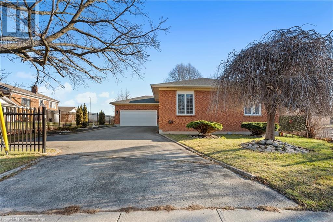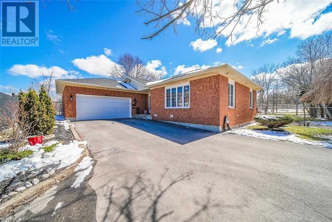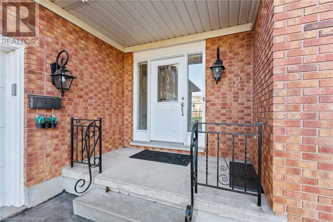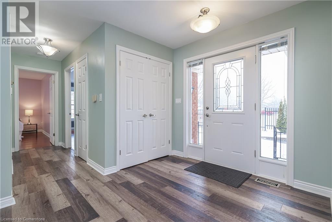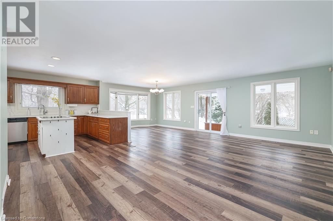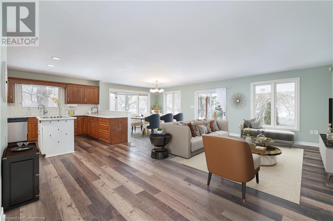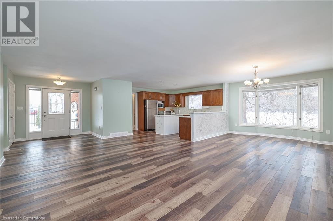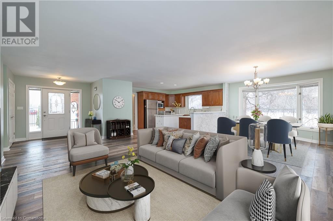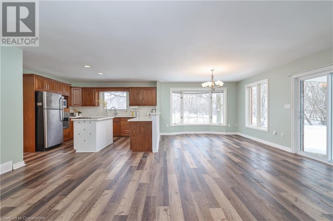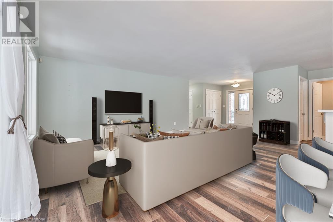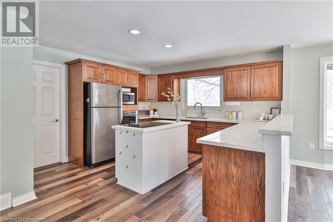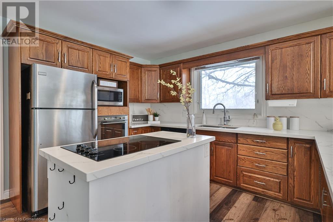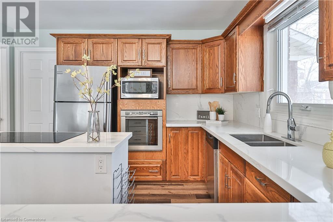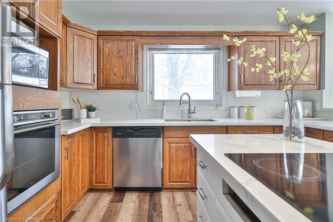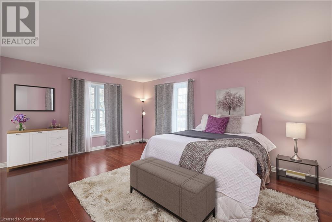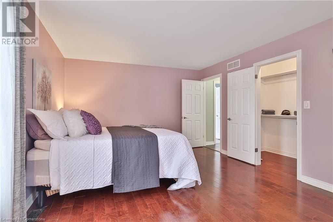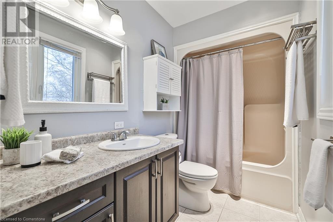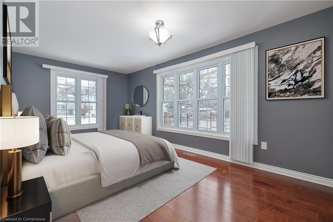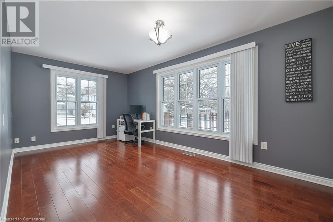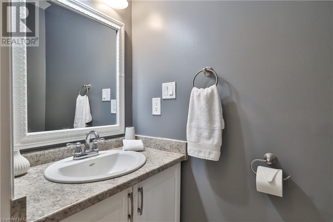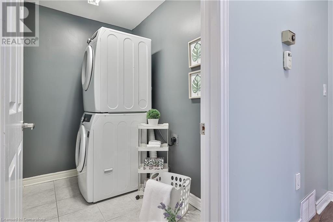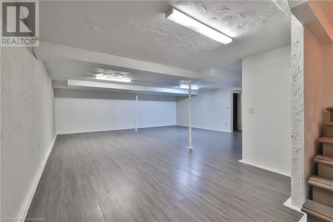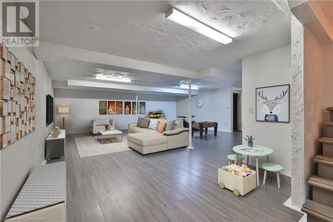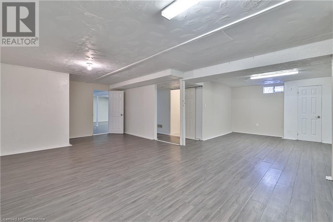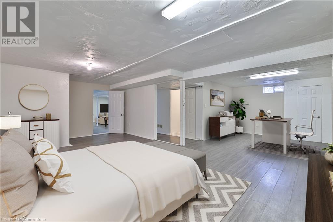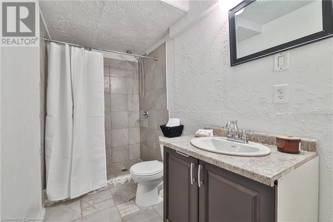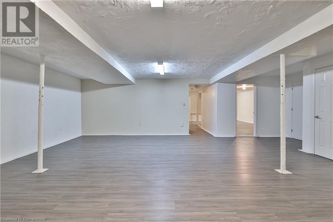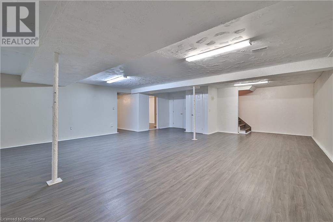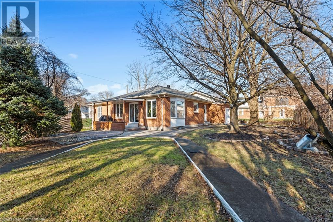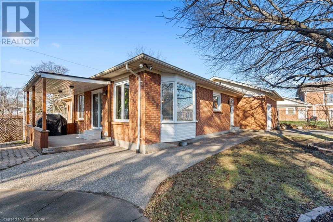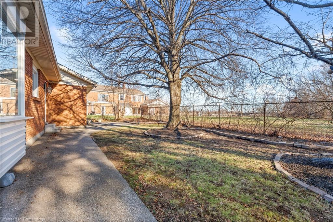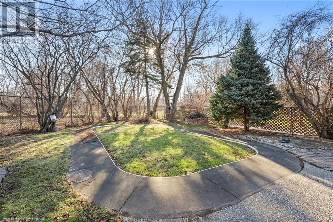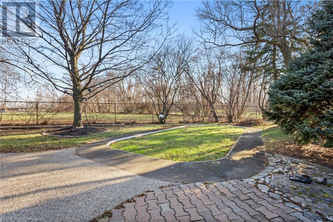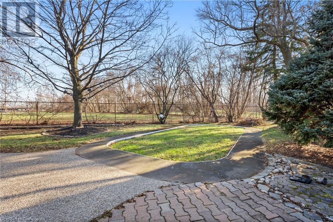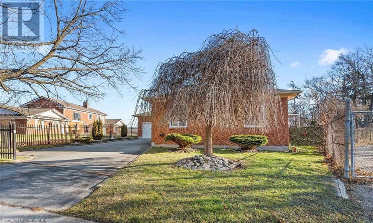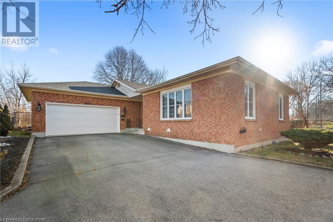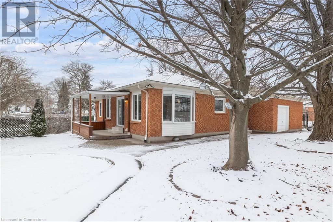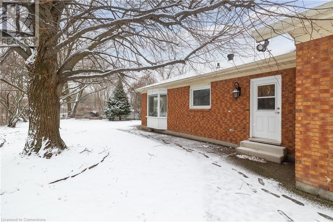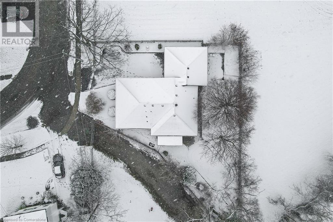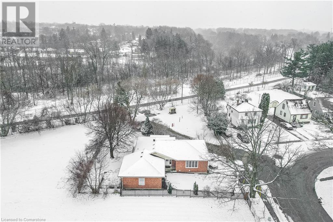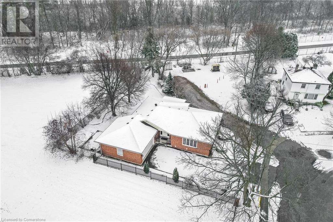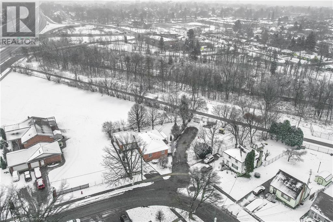- Home
- Services
- Homes For Sale Property Listings
- Neighbourhood
- Reviews
- Downloads
- Blog
- Contact
- Trusted Partners
7000 Windsor Crescent Niagara Falls, Ontario L2G 1G1
3 Bedroom
3 Bathroom
3072 sqft
Bungalow
Central Air Conditioning
Forced Air
$688,000
Welcome to 7000 Windsor Crescent—your opportunity to live in a serene, private setting surrounded by nature, yet close to all the amenities of Niagara Falls. This beautiful updated 1,515 sq. ft. bungalow is a true gem! It features 2+1 bedrooms, 3 bathrooms, and an open-concept layout that includes a great kitchen, large living and dining areas, and generously sized bedrooms. The main-floor primary bedroom boasts a walk-in closet and a 4-piece ensuite bathroom. Also on the main level, you’ll find a second large bedroom, a convenient laundry room, a powder room, and direct access to the garage. A side entrance offers the potential for a separate entrance to the basement, adding versatility to the home. Sliding doors from the dining area lead to a covered deck and a fully fenced, private backyard—perfect for relaxing or entertaining. The basement offers an additional 1,555 sq. ft. of space, ideal for a large family room, 2 additional bedrooms, an office, and more. It also includes a full bathroom, a cold room, and ample storage. This home sits on a generous lot with plenty of parking, the double-car garage features a full rear garage door for easy access to the backyard. Located in a quiet, established neighborhood, the property backs onto the Millennium Trail and John McCall MacBain Pathway, offering a peaceful retreat for nature lovers. Enjoy the convenience of nearby schools, shopping, public transit, and easy highway access. Filled with natural light, this move-in ready home truly has it all! (id:58671)
Property Details
| MLS® Number | 40686621 |
| Property Type | Single Family |
| AmenitiesNearBy | Park, Place Of Worship, Public Transit, Schools, Shopping |
| CommunityFeatures | School Bus |
| EquipmentType | Water Heater |
| Features | Ravine, Conservation/green Belt |
| ParkingSpaceTotal | 8 |
| RentalEquipmentType | Water Heater |
Building
| BathroomTotal | 3 |
| BedroomsAboveGround | 2 |
| BedroomsBelowGround | 1 |
| BedroomsTotal | 3 |
| Appliances | Dishwasher, Dryer, Refrigerator, Stove, Washer, Window Coverings, Garage Door Opener |
| ArchitecturalStyle | Bungalow |
| BasementDevelopment | Finished |
| BasementType | Full (finished) |
| ConstructedDate | 1986 |
| ConstructionStyleAttachment | Detached |
| CoolingType | Central Air Conditioning |
| ExteriorFinish | Brick |
| FoundationType | Poured Concrete |
| HalfBathTotal | 1 |
| HeatingFuel | Natural Gas |
| HeatingType | Forced Air |
| StoriesTotal | 1 |
| SizeInterior | 3072 Sqft |
| Type | House |
| UtilityWater | Municipal Water |
Parking
| Attached Garage |
Land
| AccessType | Highway Access |
| Acreage | No |
| LandAmenities | Park, Place Of Worship, Public Transit, Schools, Shopping |
| Sewer | Municipal Sewage System |
| SizeDepth | 100 Ft |
| SizeFrontage | 49 Ft |
| SizeTotalText | Under 1/2 Acre |
| ZoningDescription | R1d |
Rooms
| Level | Type | Length | Width | Dimensions |
|---|---|---|---|---|
| Basement | Media | 22'6'' x 13'9'' | ||
| Basement | Bedroom | 24'2'' x 12'10'' | ||
| Basement | 3pc Bathroom | Measurements not available | ||
| Basement | Family Room | 24'3'' x 31'3'' | ||
| Main Level | Laundry Room | Measurements not available | ||
| Main Level | Bedroom | 17'8'' x 10'1'' | ||
| Main Level | 4pc Bathroom | Measurements not available | ||
| Main Level | Primary Bedroom | 12'10'' x 17'0'' | ||
| Main Level | 2pc Bathroom | Measurements not available | ||
| Main Level | Kitchen | 12'5'' x 12'10'' | ||
| Main Level | Dining Room | 26'4'' x 20'10'' | ||
| Main Level | Living Room | 26'4'' x 20'10'' |
https://www.realtor.ca/real-estate/27764279/7000-windsor-crescent-niagara-falls
Interested?
Contact us for more information

