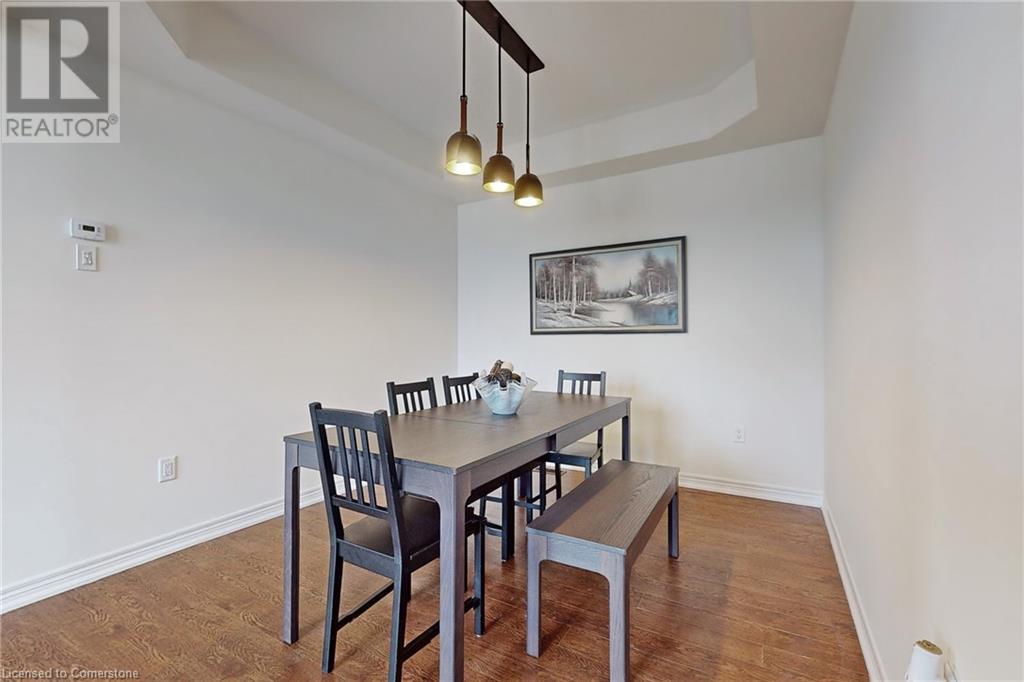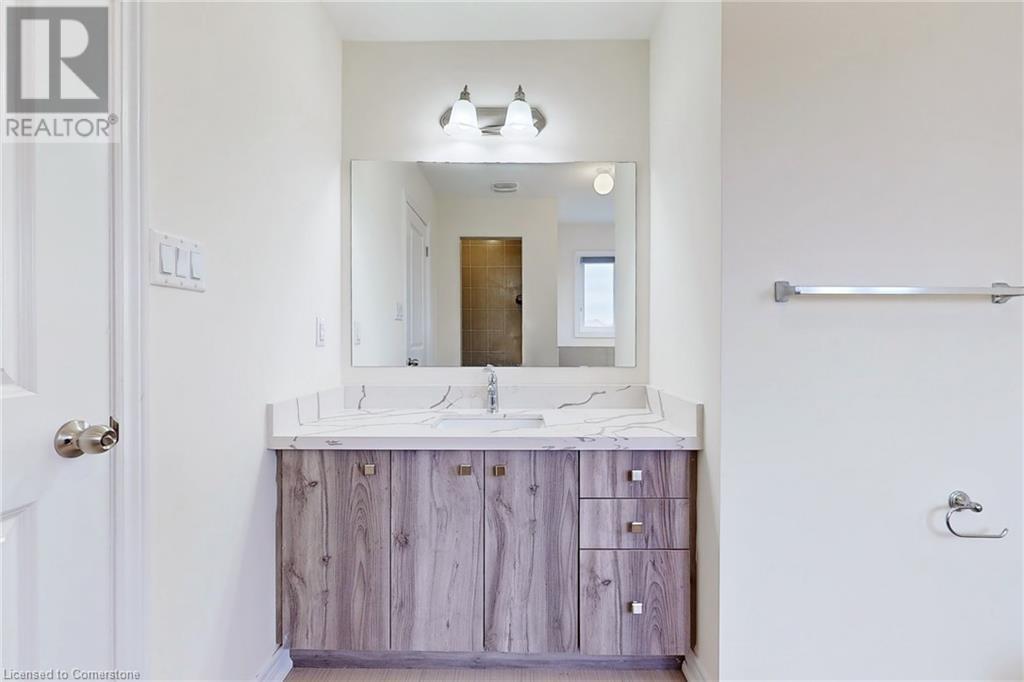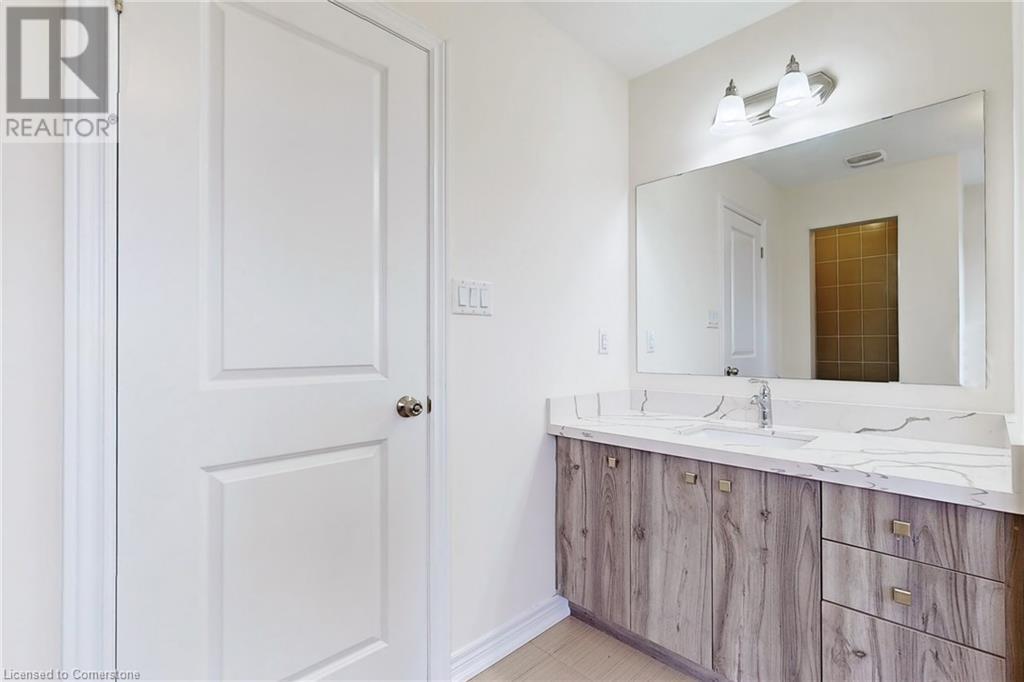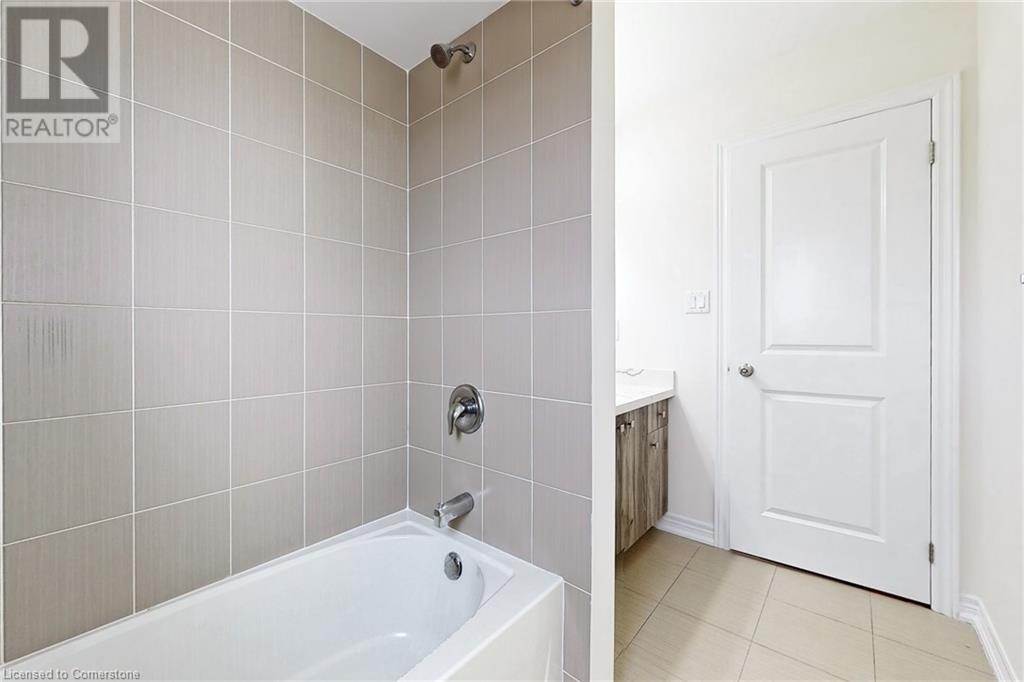- Home
- Services
- Homes For Sale Property Listings
- Neighbourhood
- Reviews
- Downloads
- Blog
- Contact
- Trusted Partners
704 Latimer Way Peterborough, Ontario K9K 0H4
4 Bedroom
3 Bathroom
2119 sqft
2 Level
Central Air Conditioning
Forced Air
$849,900
A sun-filled carpet free detached home in Peterborough with 4 spacious bedrooms and 2.5 wash rooms. It features a main floor with 9ft ceilings, pot lights, stainless steel appliances, New vinyl and tile flooring, a fireplace in the family room, hardwood stairs, an inside door to the garage, quartz countertops and backsplash in the kitchen, as well as quartz countertops in the washrooms. New vinyl floor in second floor. Additionally, there's a washer and dryer on the 2nd floor, and the full basement has good height and rough-in for a full washroom. (id:58671)
Property Details
| MLS® Number | 40690518 |
| Property Type | Single Family |
| ParkingSpaceTotal | 2 |
Building
| BathroomTotal | 3 |
| BedroomsAboveGround | 4 |
| BedroomsTotal | 4 |
| Appliances | Dishwasher, Dryer, Refrigerator, Stove, Washer, Hood Fan, Window Coverings |
| ArchitecturalStyle | 2 Level |
| BasementDevelopment | Unfinished |
| BasementType | Full (unfinished) |
| ConstructionStyleAttachment | Detached |
| CoolingType | Central Air Conditioning |
| ExteriorFinish | Brick, Vinyl Siding |
| FoundationType | Poured Concrete |
| HalfBathTotal | 1 |
| HeatingFuel | Natural Gas |
| HeatingType | Forced Air |
| StoriesTotal | 2 |
| SizeInterior | 2119 Sqft |
| Type | House |
| UtilityWater | Municipal Water |
Parking
| Attached Garage |
Land
| Acreage | No |
| Sewer | Municipal Sewage System |
| SizeDepth | 108 Ft |
| SizeFrontage | 31 Ft |
| SizeTotalText | Under 1/2 Acre |
| ZoningDescription | R.1,1o,2o,8z-256 'h' |
Rooms
| Level | Type | Length | Width | Dimensions |
|---|---|---|---|---|
| Second Level | 4pc Bathroom | 1'1'' x 1'1'' | ||
| Second Level | 4pc Bathroom | 1'1'' x 1'1'' | ||
| Second Level | Bedroom | 9'8'' x 7'7'' | ||
| Second Level | Bedroom | 9'2'' x 9'1'' | ||
| Second Level | Bedroom | 9'7'' x 8'5'' | ||
| Second Level | Primary Bedroom | 15'6'' x 10'1'' | ||
| Main Level | 2pc Bathroom | 1'1'' x 1'1'' | ||
| Main Level | Breakfast | 8'5'' x 7'6'' | ||
| Main Level | Kitchen | 8'5'' x 7'4'' | ||
| Main Level | Family Room | 13'1'' x 8'8'' | ||
| Main Level | Dining Room | 8'9'' x 8'0'' | ||
| Main Level | Living Room | 9'7'' x 8'8'' |
https://www.realtor.ca/real-estate/27801851/704-latimer-way-peterborough
Interested?
Contact us for more information




















































