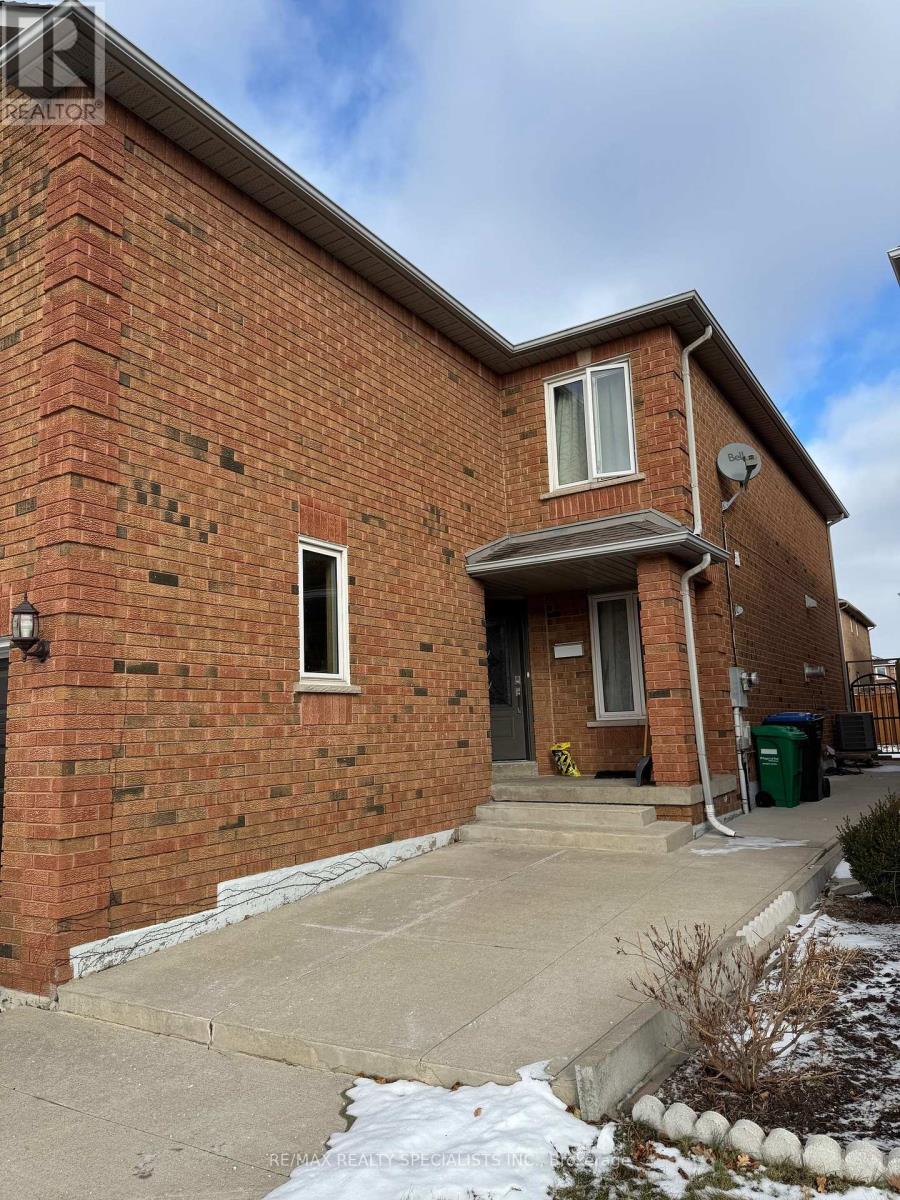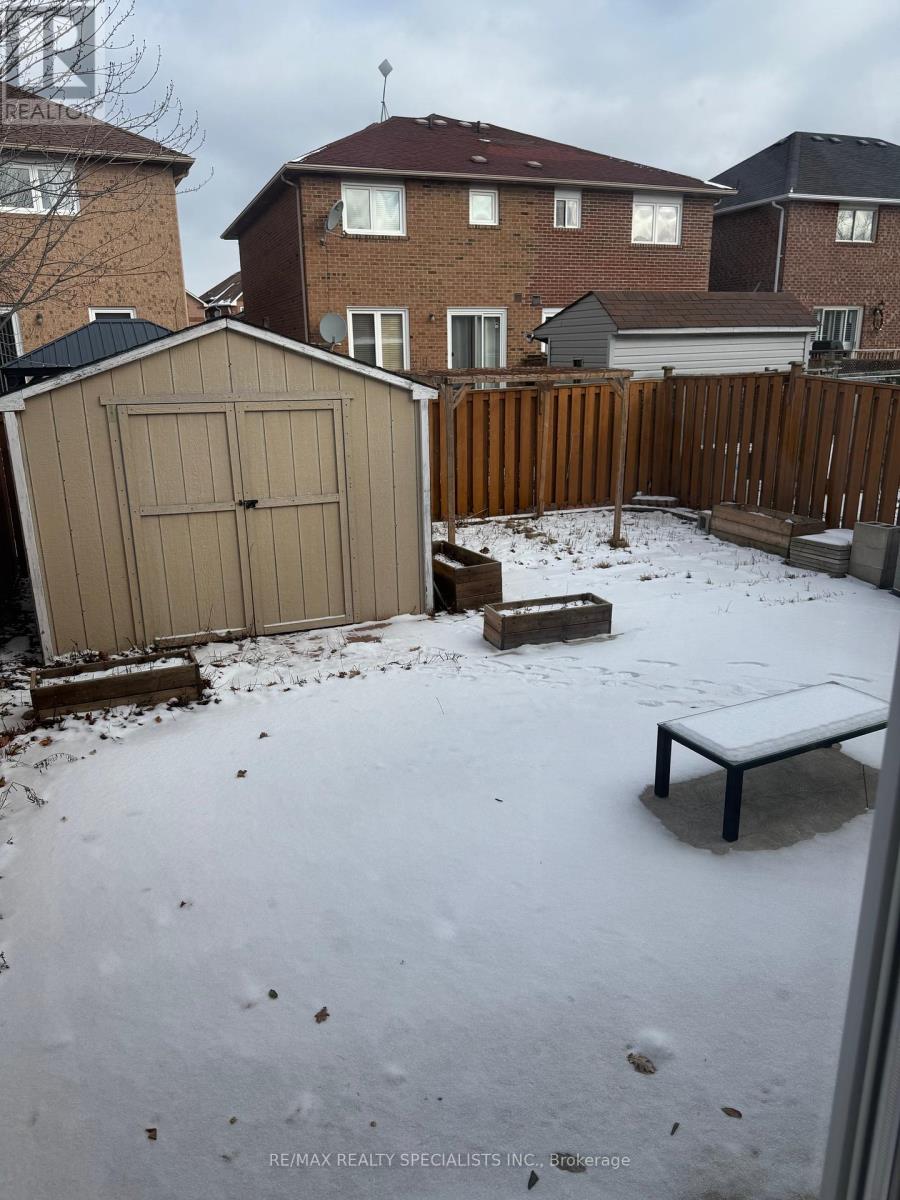- Home
- Services
- Homes For Sale Property Listings
- Neighbourhood
- Reviews
- Downloads
- Blog
- Contact
- Trusted Partners
7049 Graydon Court Mississauga, Ontario L5N 7H4
5 Bedroom
4 Bathroom
Fireplace
Central Air Conditioning
Forced Air
$999,900
Spacious 4-Bedroom Semi with 4 Washrooms featuring a modern open-concept design and a professionally finished basement. The home boasts a newer kitchen with stainless steel appliances, Renovated Washrooms 2021, updated flooring, Roof 2021, New garage door 2021, designer light fixtures, Quartz countertops 2021. Enjoy a practical layout with generously sized living and dining rooms, a separate family room overlooking a large eat-in kitchen, and 4 spacious bedrooms on the second floor. **** EXTRAS **** Fridge, Stove, Fridge, Washer and Dryer (id:58671)
Property Details
| MLS® Number | W11913924 |
| Property Type | Single Family |
| Community Name | Lisgar |
| ParkingSpaceTotal | 3 |
Building
| BathroomTotal | 4 |
| BedroomsAboveGround | 4 |
| BedroomsBelowGround | 1 |
| BedroomsTotal | 5 |
| Appliances | Dishwasher, Dryer, Stove, Washer |
| BasementDevelopment | Finished |
| BasementType | N/a (finished) |
| ConstructionStyleAttachment | Semi-detached |
| CoolingType | Central Air Conditioning |
| ExteriorFinish | Brick |
| FireplacePresent | Yes |
| FlooringType | Ceramic, Hardwood |
| FoundationType | Concrete |
| HalfBathTotal | 1 |
| HeatingFuel | Natural Gas |
| HeatingType | Forced Air |
| StoriesTotal | 2 |
| Type | House |
| UtilityWater | Municipal Water |
Parking
| Attached Garage |
Land
| Acreage | No |
| Sewer | Sanitary Sewer |
| SizeDepth | 109 Ft ,10 In |
| SizeFrontage | 20 Ft ,11 In |
| SizeIrregular | 20.93 X 109.91 Ft |
| SizeTotalText | 20.93 X 109.91 Ft |
| ZoningDescription | Rm2-311 |
Rooms
| Level | Type | Length | Width | Dimensions |
|---|---|---|---|---|
| Second Level | Primary Bedroom | 5.17 m | 3.62 m | 5.17 m x 3.62 m |
| Second Level | Bedroom 2 | 3.66 m | 2.74 m | 3.66 m x 2.74 m |
| Second Level | Bedroom 3 | 4.06 m | 3.05 m | 4.06 m x 3.05 m |
| Second Level | Bedroom 4 | 3.66 m | 3.05 m | 3.66 m x 3.05 m |
| Main Level | Kitchen | 3.09 m | 2.72 m | 3.09 m x 2.72 m |
| Main Level | Living Room | 4.89 m | 3.05 m | 4.89 m x 3.05 m |
| Main Level | Dining Room | 4.89 m | 3.05 m | 4.89 m x 3.05 m |
| Main Level | Family Room | 5.12 m | 3.05 m | 5.12 m x 3.05 m |
| Main Level | Eating Area | 2.7 m | 2.29 m | 2.7 m x 2.29 m |
https://www.realtor.ca/real-estate/27780693/7049-graydon-court-mississauga-lisgar-lisgar
Interested?
Contact us for more information










