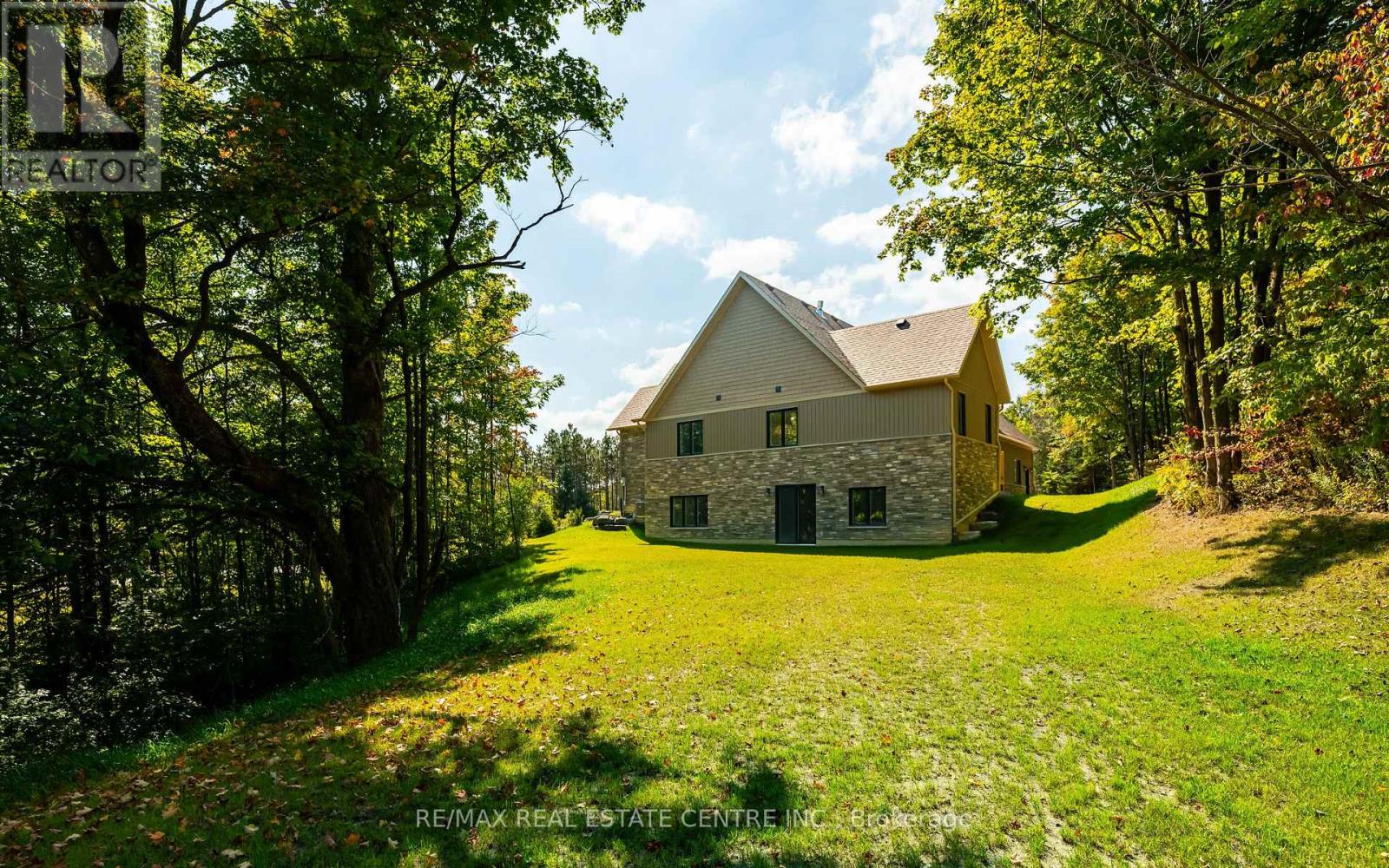- Home
- Services
- Homes For Sale Property Listings
- Neighbourhood
- Reviews
- Downloads
- Blog
- Contact
- Trusted Partners
706329 County Road 21 Road Mulmur, Ontario L9V 0W5
3 Bedroom
4 Bathroom
Bungalow
Fireplace
Central Air Conditioning, Air Exchanger
Forced Air
Acreage
$1,499,900
Set On 2.11 Acres Of Stunning Landscape, This Custom-Built Home Offers A Peaceful Retreat Surrounded By Nature's Beauty And Panoramic Views. Recently Constructed Using Advanced ICF (Insulated Concrete Form) Technology, The Home Delivers Outstanding Energy Efficiency And Lasting Durability. Inside, Every Detail Reflects Impeccable Craftsmanship And High-Quality Materials, Creating A Home That Is Both Sustainable And Timelessly Elegant. Designed For Easy Living, this Bungalow Features A Well-Thought-Out Layout With Thee Main-Floor Bedrooms, Perfect For Family And Guests. An Additional Loft Space Adds Versatility, Ideal For A Game Room, Office, Or Fourth Bedroom To Suit Your Needs. The Partially Finished Basement Provides Even More Possibilities With A Roughed-In Bathroom And A Bonus Room ready For Your Personal Touch-Whether You Envision A Family Room, Home Gym, Or Creative Workspace. **** EXTRAS **** This Property Features A Two-Car Garage For Year Round Vehicle Protection. Enjoy The Peace Of Country Living With Modern Comforts In A Home That Combines Innovation, Sustainability, And Craftsmanship For A Luxurious, Tranquil Lifestyle. (id:58671)
Property Details
| MLS® Number | X9367045 |
| Property Type | Single Family |
| Community Name | Rural Mulmur |
| AmenitiesNearBy | Ski Area |
| CommunityFeatures | School Bus |
| Features | Wooded Area, Carpet Free, Sump Pump |
| ParkingSpaceTotal | 10 |
Building
| BathroomTotal | 4 |
| BedroomsAboveGround | 3 |
| BedroomsTotal | 3 |
| Appliances | Garage Door Opener Remote(s), Water Heater, Water Purifier, Water Softener, Garage Door Opener |
| ArchitecturalStyle | Bungalow |
| BasementDevelopment | Partially Finished |
| BasementFeatures | Separate Entrance |
| BasementType | N/a (partially Finished) |
| ConstructionStyleAttachment | Detached |
| CoolingType | Central Air Conditioning, Air Exchanger |
| ExteriorFinish | Stone, Wood |
| FireplacePresent | Yes |
| FoundationType | Insulated Concrete Forms |
| HalfBathTotal | 1 |
| HeatingFuel | Propane |
| HeatingType | Forced Air |
| StoriesTotal | 1 |
| Type | House |
Parking
| Attached Garage |
Land
| Acreage | Yes |
| LandAmenities | Ski Area |
| Sewer | Septic System |
| SizeFrontage | 2.11 M |
| SizeIrregular | 2.11 Acre ; 2 Land Parcels Incl. Part A And Part B. |
| SizeTotalText | 2.11 Acre ; 2 Land Parcels Incl. Part A And Part B.|2 - 4.99 Acres |
| ZoningDescription | Lot A Is 1.79 Acres/lot B Is 0.32 Acres |
Rooms
| Level | Type | Length | Width | Dimensions |
|---|---|---|---|---|
| Main Level | Living Room | 5.47 m | 6.06 m | 5.47 m x 6.06 m |
| Main Level | Kitchen | 4.35 m | 3.24 m | 4.35 m x 3.24 m |
| Main Level | Eating Area | 3.67 m | 3.48 m | 3.67 m x 3.48 m |
| Main Level | Dining Room | 3.26 m | 3.27 m | 3.26 m x 3.27 m |
| Main Level | Primary Bedroom | 3.63 m | 4.94 m | 3.63 m x 4.94 m |
| Main Level | Bedroom 2 | 3.49 m | 3.04 m | 3.49 m x 3.04 m |
| Main Level | Bedroom 3 | 4.22 m | 3.06 m | 4.22 m x 3.06 m |
| Main Level | Laundry Room | 3.63 m | 3.09 m | 3.63 m x 3.09 m |
| Upper Level | Loft | 3.96 m | 8.45 m | 3.96 m x 8.45 m |
https://www.realtor.ca/real-estate/27466231/706329-county-road-21-road-mulmur-rural-mulmur
Interested?
Contact us for more information










































