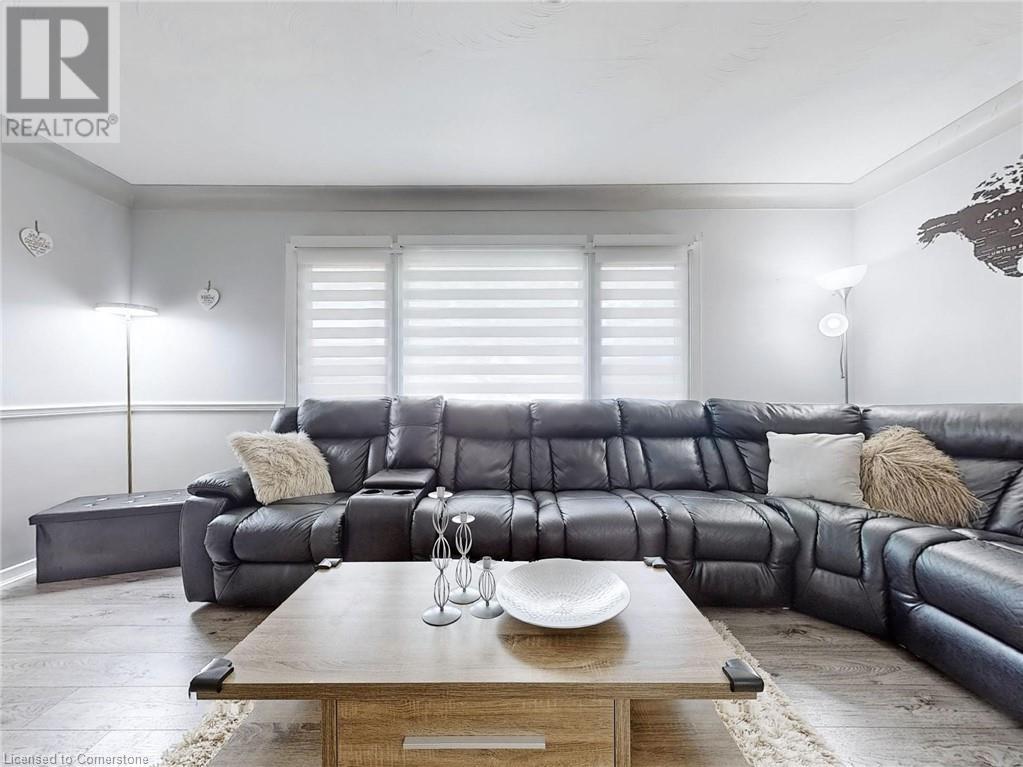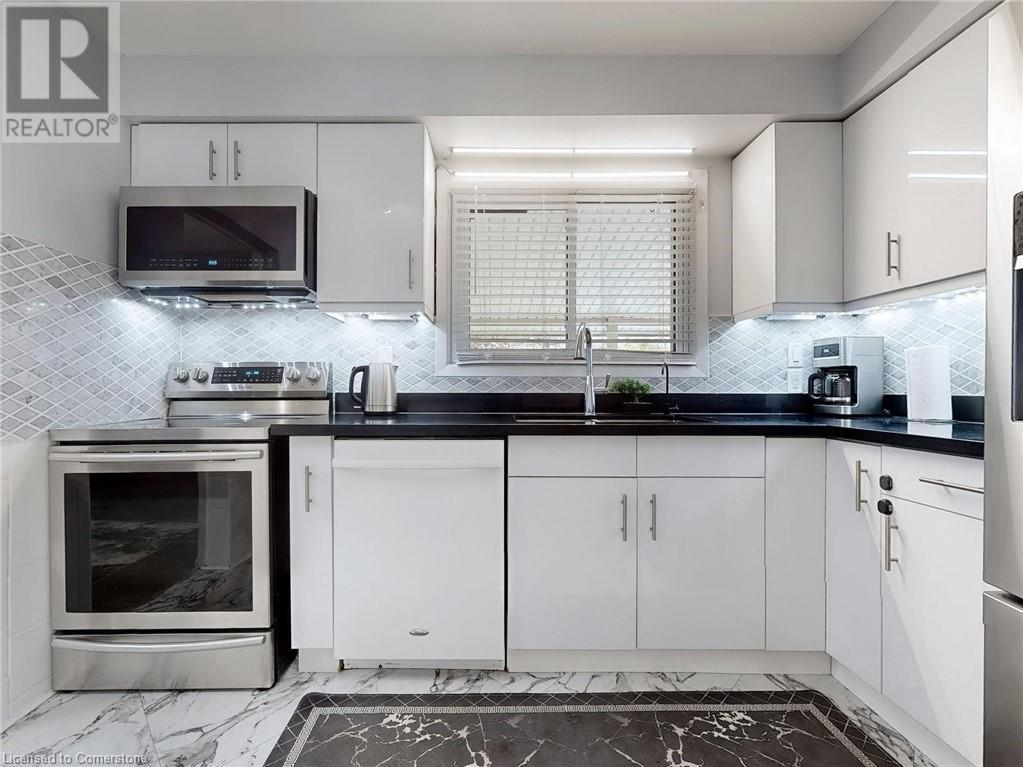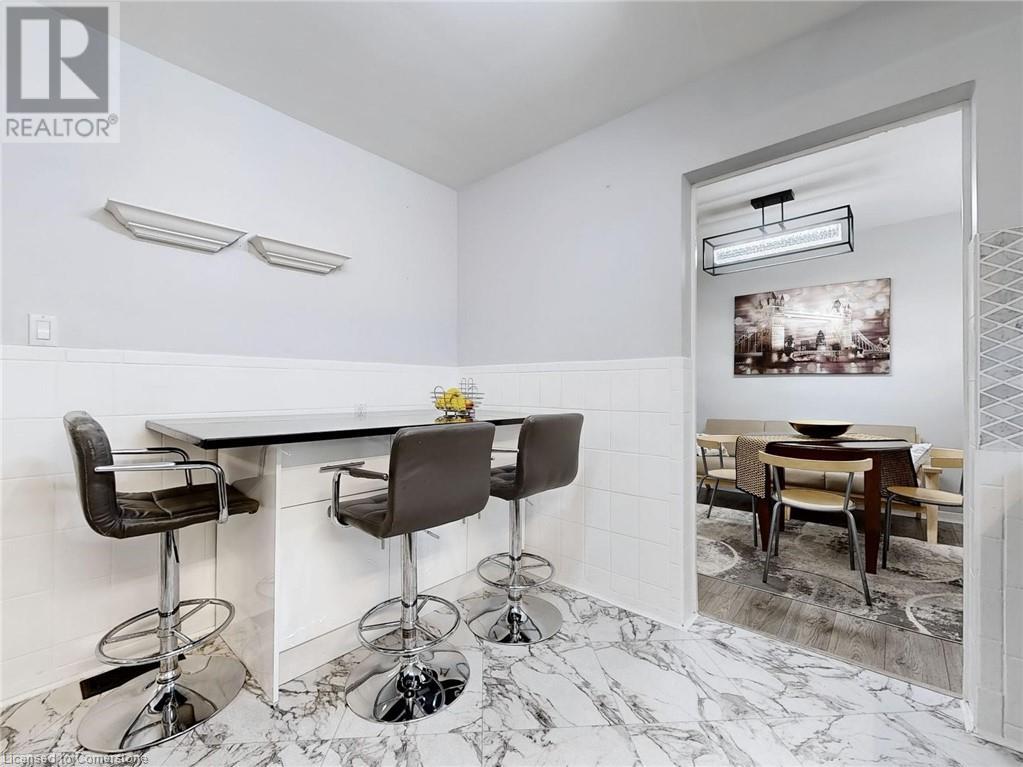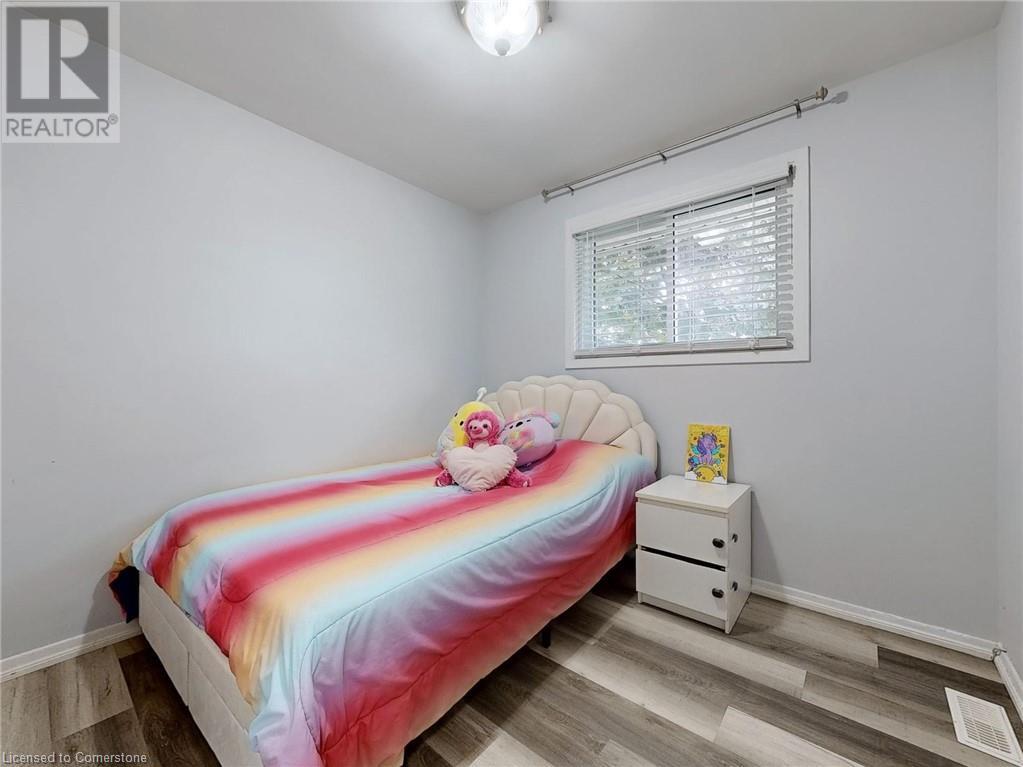- Home
- Services
- Homes For Sale Property Listings
- Neighbourhood
- Reviews
- Downloads
- Blog
- Contact
- Trusted Partners
7086 Centennial Street Niagara Falls, Ontario L2G 2Z1
4 Bedroom
2 Bathroom
1664 sqft
2 Level
Central Air Conditioning
Forced Air
Landscaped
$664,900
This well-kept 2-storey, 4-bedroom, 2-bathroom home with the garage has much to offer! It also features a recreational room in a partially finished basement, providing an additional living space for the entire family. The house is located in Niagara Falls's south end on a quiet, mature street within walking distance of schools, parks with playgrounds and amenities such as Niagara Square, Costco, Walmart, and groceries, as well as a short drive to the QEW and Lundy's Lane and only minutes away from the Falls. Recently, the house has undergone some upgrades, including a new kitchen (2022) with modern cabinets, marble backsplash, quartz countertops and stainless steel appliances. The flooring throughout the entire house has been replaced, bathrooms have been updated, and contemporary glass railings, new ceiling lights, fans, and pot lights have been added. The dining room features a newly installed sliding door that opens to the backyard, which was done in August 2024. The concrete double driveway was redone in 2022, and the roof shingles were replaced in 2017. This property boasts a mature and spacious backyard with a concrete patio and a canopy roof. This property is perfectly suitable for a growing family or anyone who enjoys the tranquillity of a friendly and safe neighbourhood, all while being just a stone's throw away from the numerous amenities and attractions that Niagara Falls has to offer. (id:58671)
Property Details
| MLS® Number | 40682436 |
| Property Type | Single Family |
| AmenitiesNearBy | Park, Playground, Public Transit, Schools, Shopping |
| EquipmentType | Water Heater |
| ParkingSpaceTotal | 5 |
| RentalEquipmentType | Water Heater |
| Structure | Shed |
Building
| BathroomTotal | 2 |
| BedroomsAboveGround | 4 |
| BedroomsTotal | 4 |
| Appliances | Dishwasher, Dryer, Refrigerator, Stove, Washer, Microwave Built-in, Window Coverings, Garage Door Opener |
| ArchitecturalStyle | 2 Level |
| BasementDevelopment | Partially Finished |
| BasementType | Full (partially Finished) |
| ConstructedDate | 1969 |
| ConstructionStyleAttachment | Detached |
| CoolingType | Central Air Conditioning |
| ExteriorFinish | Brick, Vinyl Siding |
| Fixture | Ceiling Fans |
| HalfBathTotal | 1 |
| HeatingFuel | Natural Gas |
| HeatingType | Forced Air |
| StoriesTotal | 2 |
| SizeInterior | 1664 Sqft |
| Type | House |
| UtilityWater | Municipal Water |
Parking
| Attached Garage |
Land
| AccessType | Highway Access |
| Acreage | No |
| LandAmenities | Park, Playground, Public Transit, Schools, Shopping |
| LandscapeFeatures | Landscaped |
| Sewer | Municipal Sewage System |
| SizeDepth | 100 Ft |
| SizeFrontage | 53 Ft |
| SizeTotalText | Under 1/2 Acre |
| ZoningDescription | R1c, R1d |
Rooms
| Level | Type | Length | Width | Dimensions |
|---|---|---|---|---|
| Second Level | 4pc Bathroom | Measurements not available | ||
| Second Level | Bedroom | 8'9'' x 8'5'' | ||
| Second Level | Bedroom | 10'2'' x 8'5'' | ||
| Second Level | Bedroom | 11'0'' x 10'0'' | ||
| Second Level | Primary Bedroom | 13'1'' x 11'10'' | ||
| Basement | Recreation Room | 23'0'' x 14'2'' | ||
| Main Level | 2pc Bathroom | Measurements not available | ||
| Main Level | Kitchen | 10'10'' x 10'11'' | ||
| Main Level | Dining Room | 10'10'' x 8'11'' | ||
| Main Level | Living Room | 17'10'' x 10'11'' |
https://www.realtor.ca/real-estate/27698006/7086-centennial-street-niagara-falls
Interested?
Contact us for more information




































