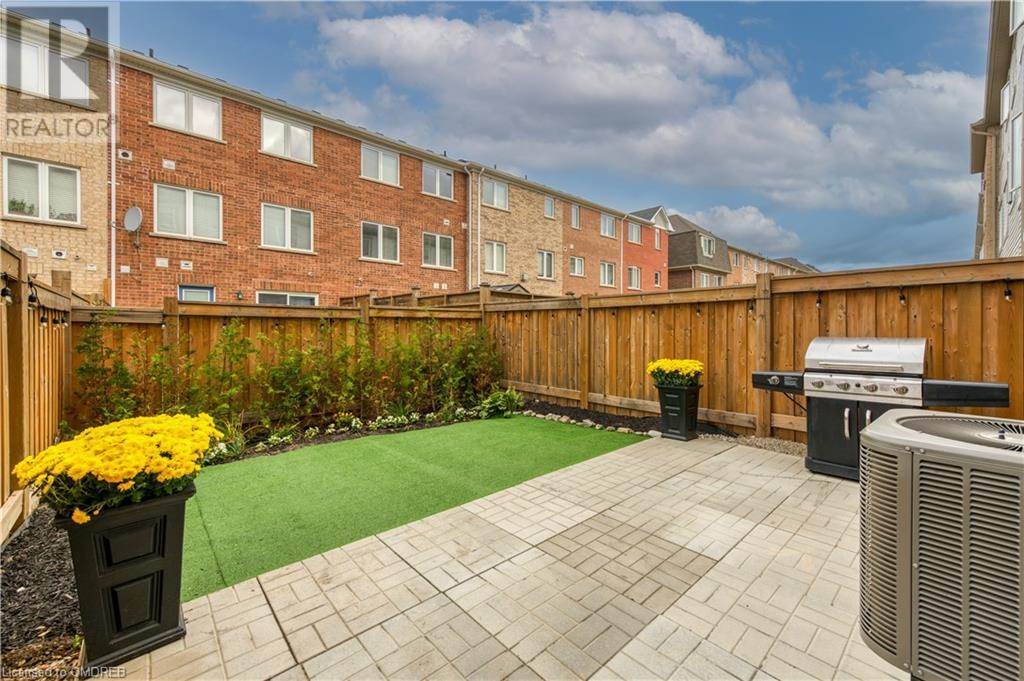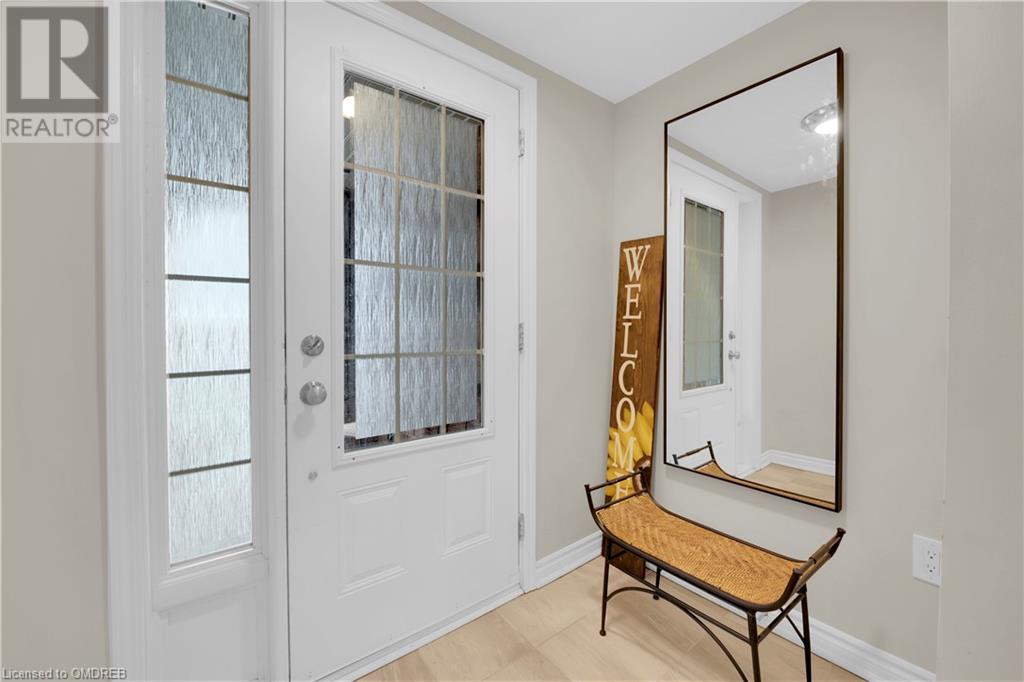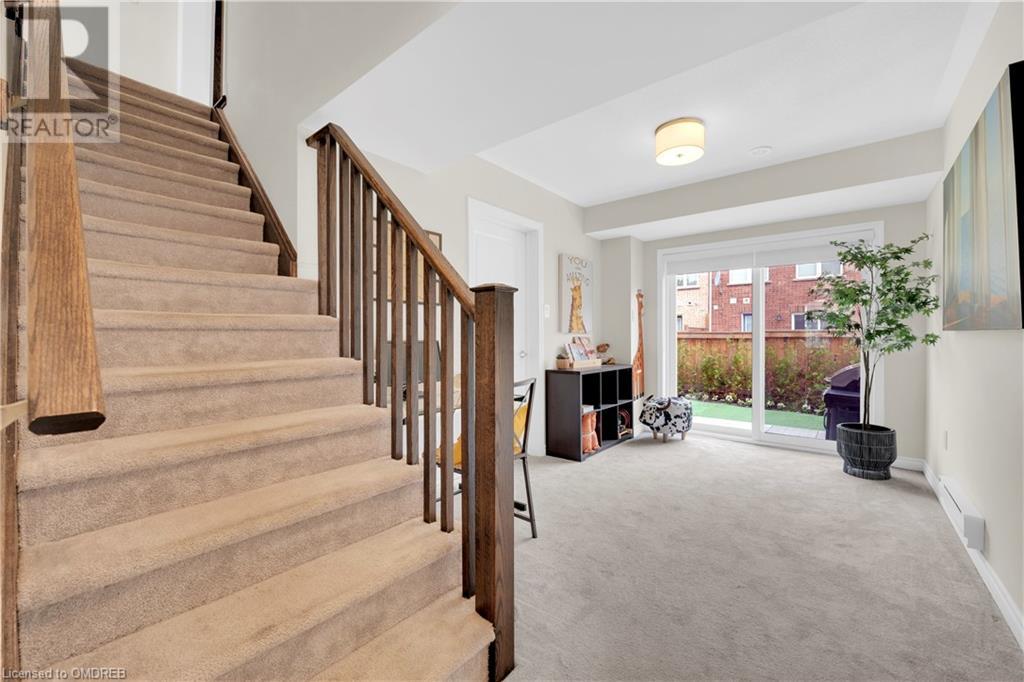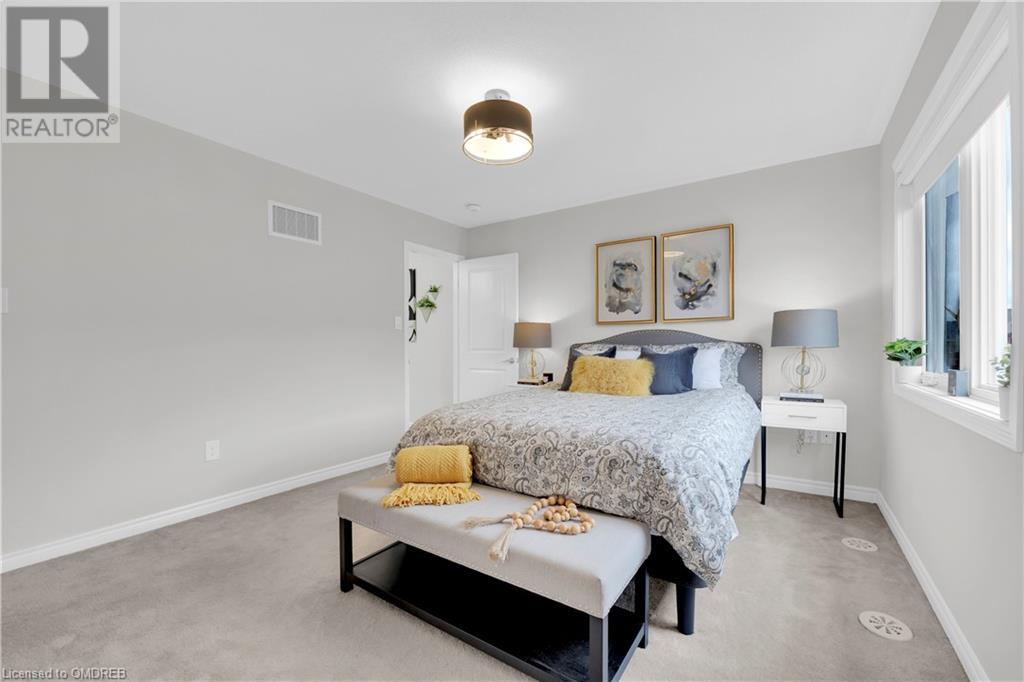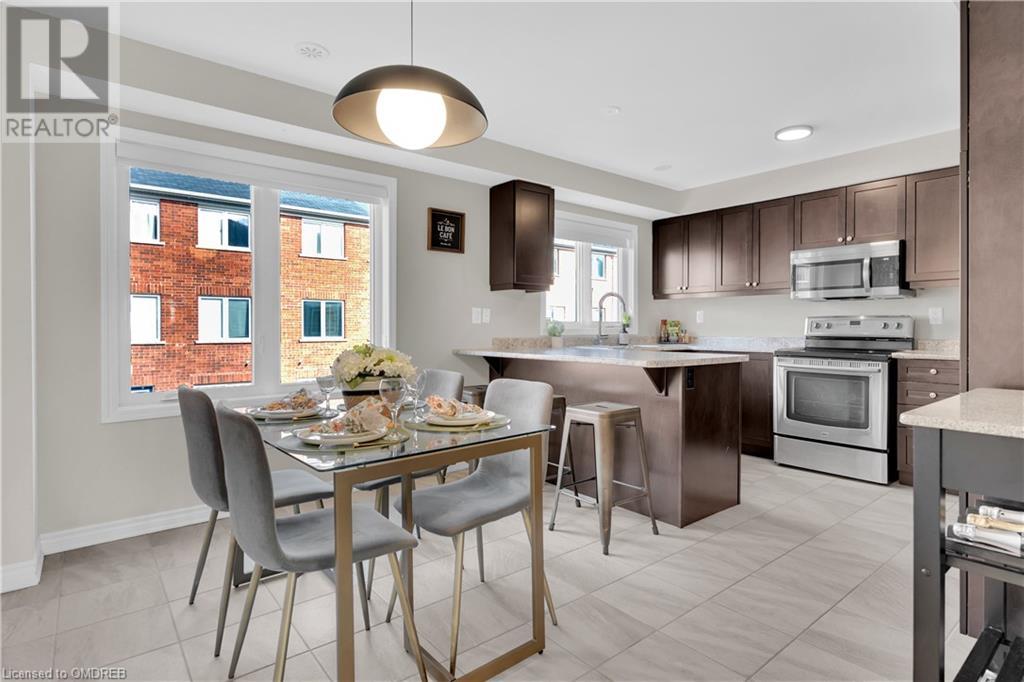- Home
- Services
- Homes For Sale Property Listings
- Neighbourhood
- Reviews
- Downloads
- Blog
- Contact
- Trusted Partners
71 Baycliffe Crescent Brampton, Ontario L7A 3Z1
3 Bedroom
2 Bathroom
1518 sqft
3 Level
Central Air Conditioning
Forced Air
$849,000
Welcome to contemporary upscale living in Mattamy freehold townhouse. This 6 yr old home blends style, affordability, and prim location. Located steps from Mount Pleasant Go Station, the Village Centre, parks, schools & local amenities, this 3 bedroom / 3 bathroom home offers space & privacy for families or individuals seeking a warm, comfortable living environment. Entering the ground level either directly or through the inner garage door, you are welcomed into an open office space / play area with large sliding glass doors. These doors provide easy access to a manicured, fenced, secure, patio back yard. The second level has several large windows allowing ample natural light to stream into the open concept living room/dining room and kitchen area. The warm & neutral color scheme throughout compliment the high-quality finishes including custom cabinetry, large kitchen island w/ breakfast bar, & SS appliances. The third level has 3 spacious bedrooms with built in window seats for comfort and space to enjoy city views. Overall, this home stands out as an appealing living space combining spacious and well-designed interiors, natural light, and open concept layout, with prime location and excellent accessibility for commuters. Its affordability further underscores its value. (id:58671)
Open House
This property has open houses!
October
20
Sunday
Starts at:
2:00 pm
Ends at:4:00 pm
Property Details
| MLS® Number | 40661610 |
| Property Type | Single Family |
| AmenitiesNearBy | Park, Public Transit |
| CommunicationType | Internet Access |
| EquipmentType | Water Heater |
| ParkingSpaceTotal | 2 |
| RentalEquipmentType | Water Heater |
| Structure | Porch |
Building
| BathroomTotal | 2 |
| BedroomsAboveGround | 3 |
| BedroomsTotal | 3 |
| Appliances | Dryer, Refrigerator, Stove, Washer, Microwave Built-in, Window Coverings |
| ArchitecturalStyle | 3 Level |
| BasementType | None |
| ConstructedDate | 2018 |
| ConstructionStyleAttachment | Attached |
| CoolingType | Central Air Conditioning |
| ExteriorFinish | Brick, Stone, Vinyl Siding |
| FireProtection | Smoke Detectors |
| FoundationType | Poured Concrete |
| HalfBathTotal | 1 |
| HeatingFuel | Electric, Natural Gas |
| HeatingType | Forced Air |
| StoriesTotal | 3 |
| SizeInterior | 1518 Sqft |
| Type | Row / Townhouse |
| UtilityWater | Municipal Water |
Parking
| Attached Garage |
Land
| Acreage | No |
| FenceType | Fence |
| LandAmenities | Park, Public Transit |
| Sewer | Municipal Sewage System |
| SizeDepth | 82 Ft |
| SizeFrontage | 18 Ft |
| SizeTotalText | Under 1/2 Acre |
| ZoningDescription | Crc-2017 |
Rooms
| Level | Type | Length | Width | Dimensions |
|---|---|---|---|---|
| Second Level | 2pc Bathroom | Measurements not available | ||
| Second Level | Living Room/dining Room | 17'6'' x 13'2'' | ||
| Second Level | Kitchen | 9'0'' x 11'10'' | ||
| Second Level | Breakfast | 8'6'' x 11'10'' | ||
| Third Level | 4pc Bathroom | Measurements not available | ||
| Third Level | Bedroom | 8'6'' x 8'4'' | ||
| Third Level | Bedroom | 8'8'' x 11'3'' | ||
| Third Level | Primary Bedroom | 12'2'' x 12'0'' | ||
| Main Level | Foyer | Measurements not available | ||
| Main Level | Family Room | 9'0'' x 11'7'' |
Utilities
| Cable | Available |
| Natural Gas | Available |
| Telephone | Available |
https://www.realtor.ca/real-estate/27529357/71-baycliffe-crescent-brampton
Interested?
Contact us for more information





