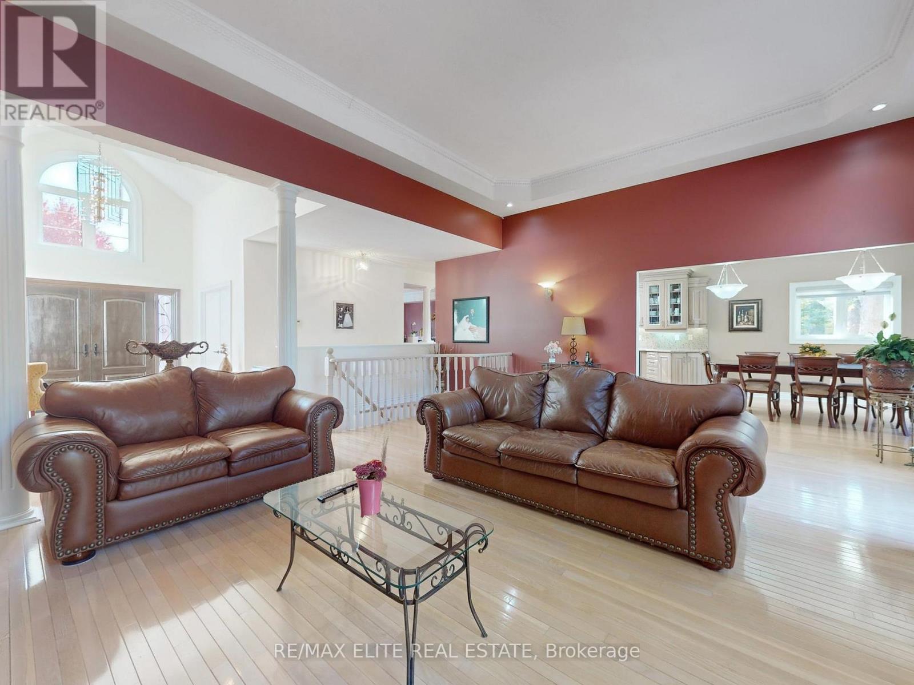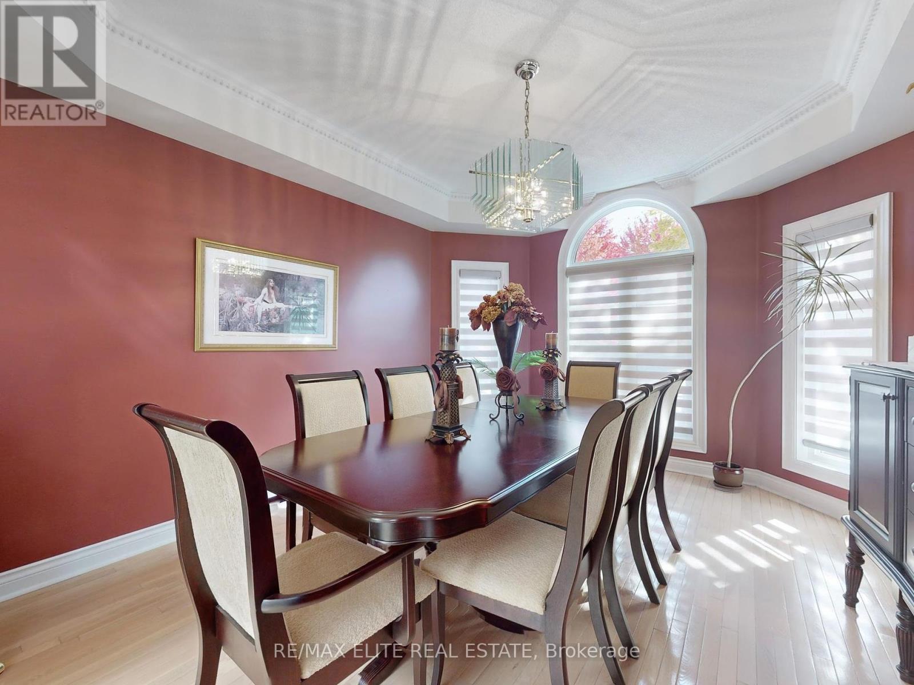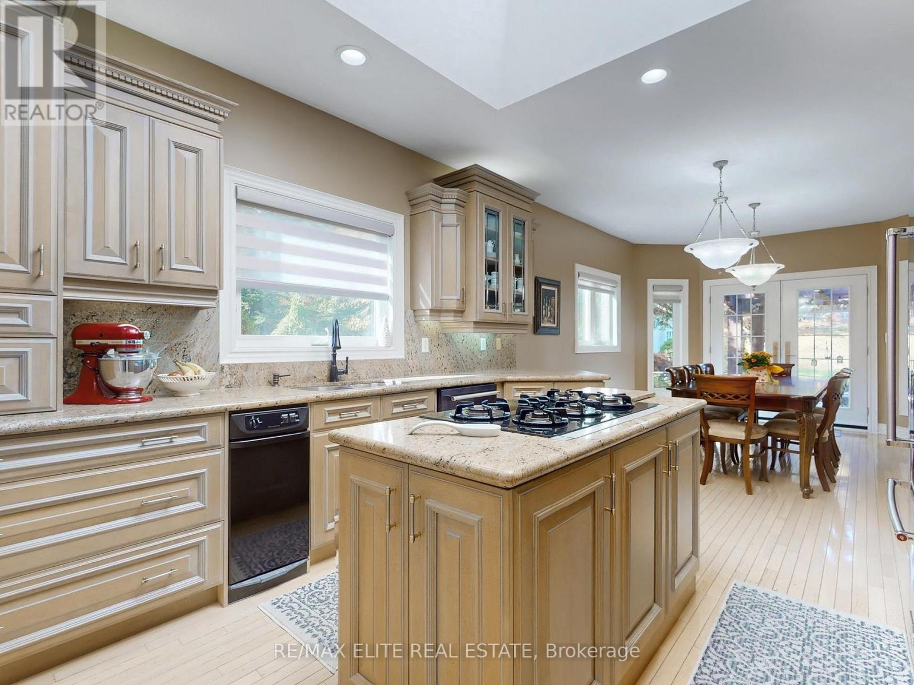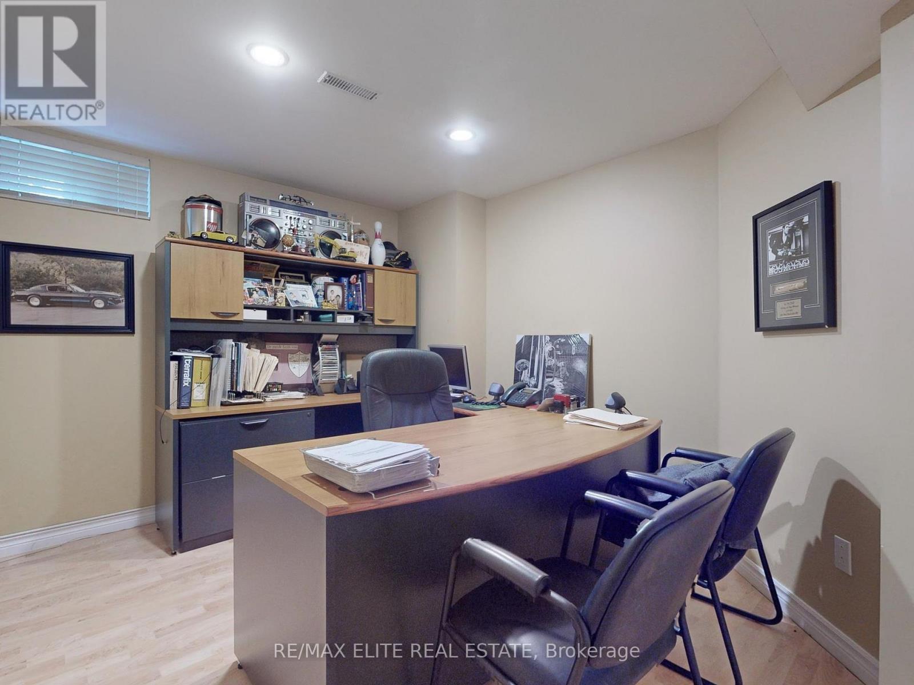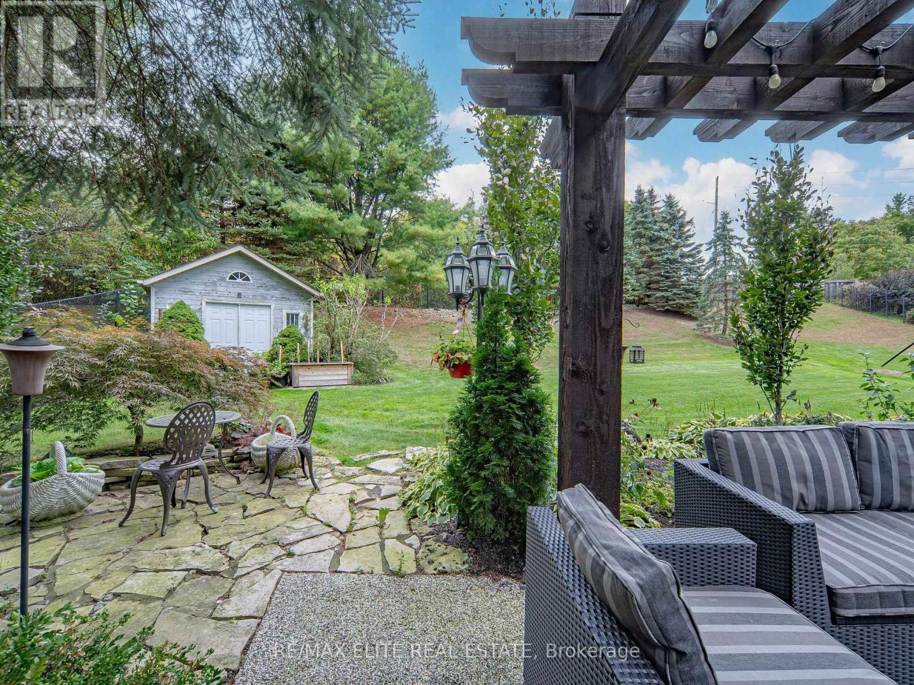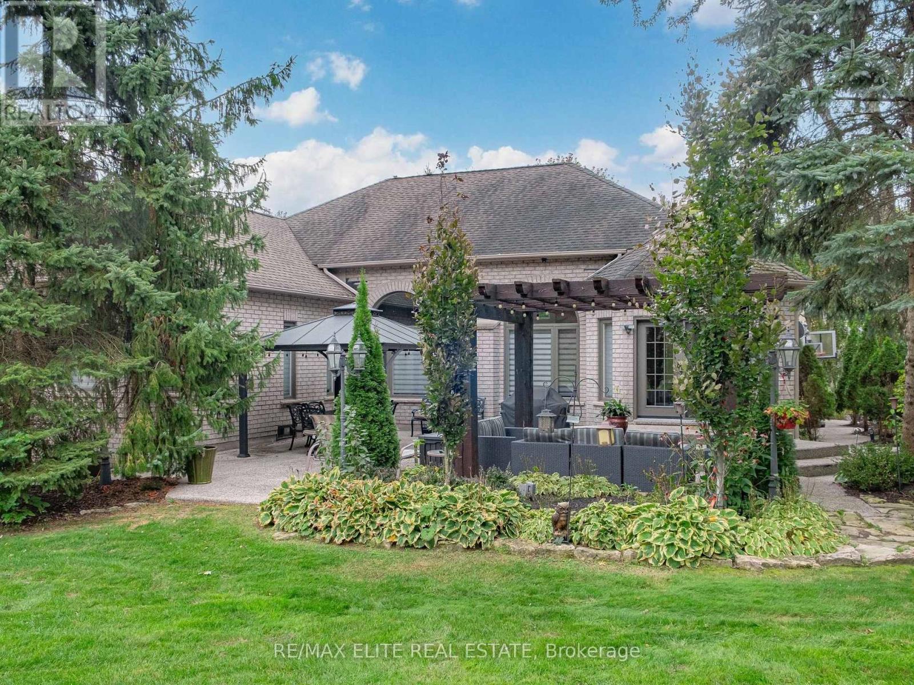- Home
- Services
- Homes For Sale Property Listings
- Neighbourhood
- Reviews
- Downloads
- Blog
- Contact
- Trusted Partners
71 Glacier Court Vaughan, Ontario L6A 2V3
3 Bedroom
4 Bathroom
Bungalow
Fireplace
Central Air Conditioning
Forced Air
$2,450,000
Welcome to this exquisite executive bungalow, located in the highly sought-after Maple Lowlands. This stunning home sits on a massive 89.65 x 267 ft lot, offering nearly half an acre of land on a peaceful cul-de-sac. Step inside to discover a designer kitchen, complete with a skylight and built-in KitchenAid appliances, perfect for culinary enthusiasts. The interior boasts luxurious finishes, including gleaming hardwood floors, elegant marble, and granite accents throughout. The spacious great room features a cozy fireplace, ideal for relaxation and entertaining. The beautifully finished basement, with its own separate entrance, offers additional living space or potential for an in-law suite. The home also includes a 3-car heated garage, perfect for car enthusiasts, and a recently updated driveway. This property is meticulously maintained, with many recent upgrades: Windows (2 years), New front and side doors, New washrooms, New Leaf Gutter Protection, and a new HVAC system. The backyard is a private oasis, featuring a 10x10 shed, gazebo, and beautifully landscaped grounds. Dont miss the virtual tour of this exceptional property! **** EXTRAS **** All the Light Fixtures, Pot Lights, Window Blinds, Central Air Conditioning, Sprinkler. Seller is willing to rent back. (id:58671)
Property Details
| MLS® Number | N9505595 |
| Property Type | Single Family |
| Community Name | Rural Vaughan |
| Features | Carpet Free |
| ParkingSpaceTotal | 10 |
Building
| BathroomTotal | 4 |
| BedroomsAboveGround | 3 |
| BedroomsTotal | 3 |
| ArchitecturalStyle | Bungalow |
| BasementDevelopment | Finished |
| BasementFeatures | Separate Entrance |
| BasementType | N/a (finished) |
| ConstructionStyleAttachment | Detached |
| CoolingType | Central Air Conditioning |
| ExteriorFinish | Brick |
| FireplacePresent | Yes |
| FlooringType | Hardwood |
| FoundationType | Concrete |
| HalfBathTotal | 1 |
| HeatingFuel | Natural Gas |
| HeatingType | Forced Air |
| StoriesTotal | 1 |
| Type | House |
| UtilityWater | Municipal Water |
Parking
| Attached Garage |
Land
| Acreage | No |
| Sewer | Sanitary Sewer |
| SizeDepth | 267 Ft |
| SizeFrontage | 89 Ft ,7 In |
| SizeIrregular | 89.65 X 267 Ft ; Irregular X 166.0 |
| SizeTotalText | 89.65 X 267 Ft ; Irregular X 166.0 |
| ZoningDescription | Residential |
Rooms
| Level | Type | Length | Width | Dimensions |
|---|---|---|---|---|
| Basement | Kitchen | 6.91 m | 1.46 m | 6.91 m x 1.46 m |
| Basement | Recreational, Games Room | 7.96 m | 7.56 m | 7.96 m x 7.56 m |
| Basement | Bathroom | 3.47 m | 3.04 m | 3.47 m x 3.04 m |
| Basement | Games Room | 6.62 m | 2.2 m | 6.62 m x 2.2 m |
| Main Level | Great Room | 6.32 m | 4.85 m | 6.32 m x 4.85 m |
| Main Level | Den | 3.07 m | 3.07 m | 3.07 m x 3.07 m |
| Main Level | Dining Room | 4.23 m | 3.31 m | 4.23 m x 3.31 m |
| Main Level | Kitchen | 3.63 m | 2.85 m | 3.63 m x 2.85 m |
| Main Level | Eating Area | 3.63 m | 3.62 m | 3.63 m x 3.62 m |
| Main Level | Primary Bedroom | 6.33 m | 4.6 m | 6.33 m x 4.6 m |
| Main Level | Bedroom | 3.63 m | 3.29 m | 3.63 m x 3.29 m |
| Main Level | Bedroom | 4.79 m | 3.06 m | 4.79 m x 3.06 m |
https://www.realtor.ca/real-estate/27567496/71-glacier-court-vaughan-rural-vaughan
Interested?
Contact us for more information







