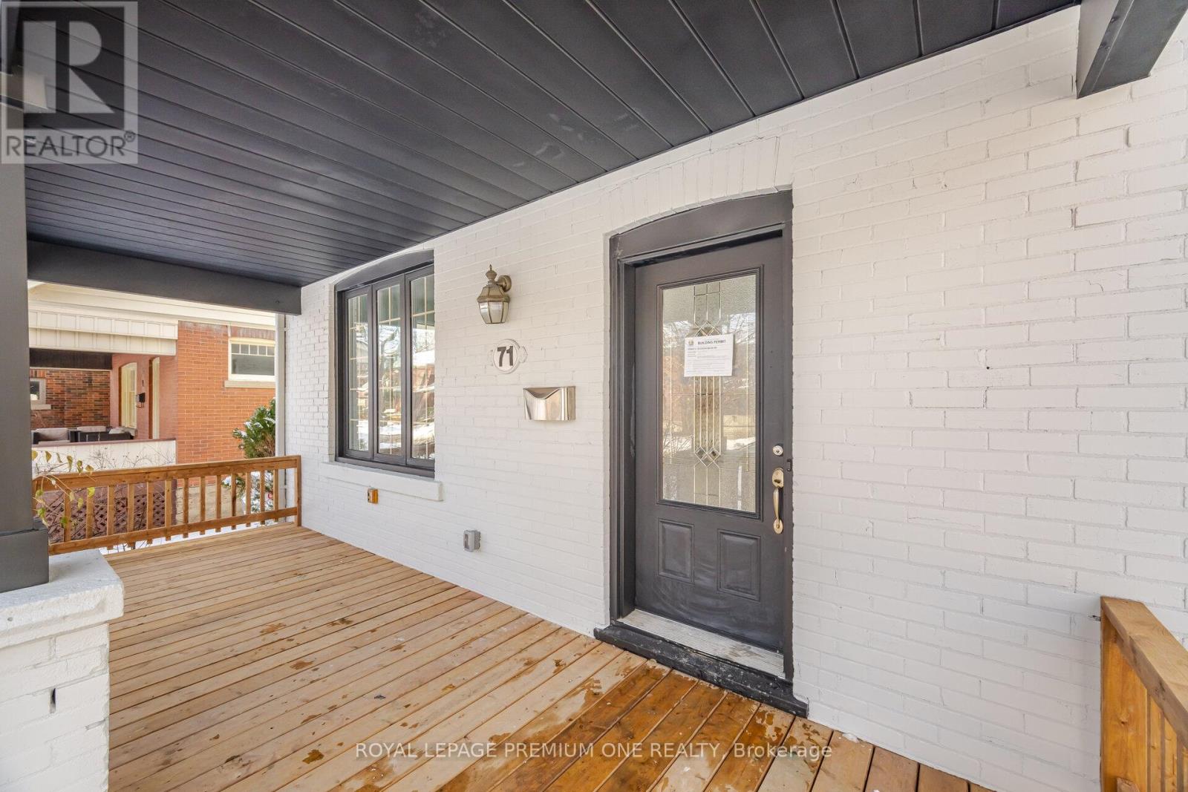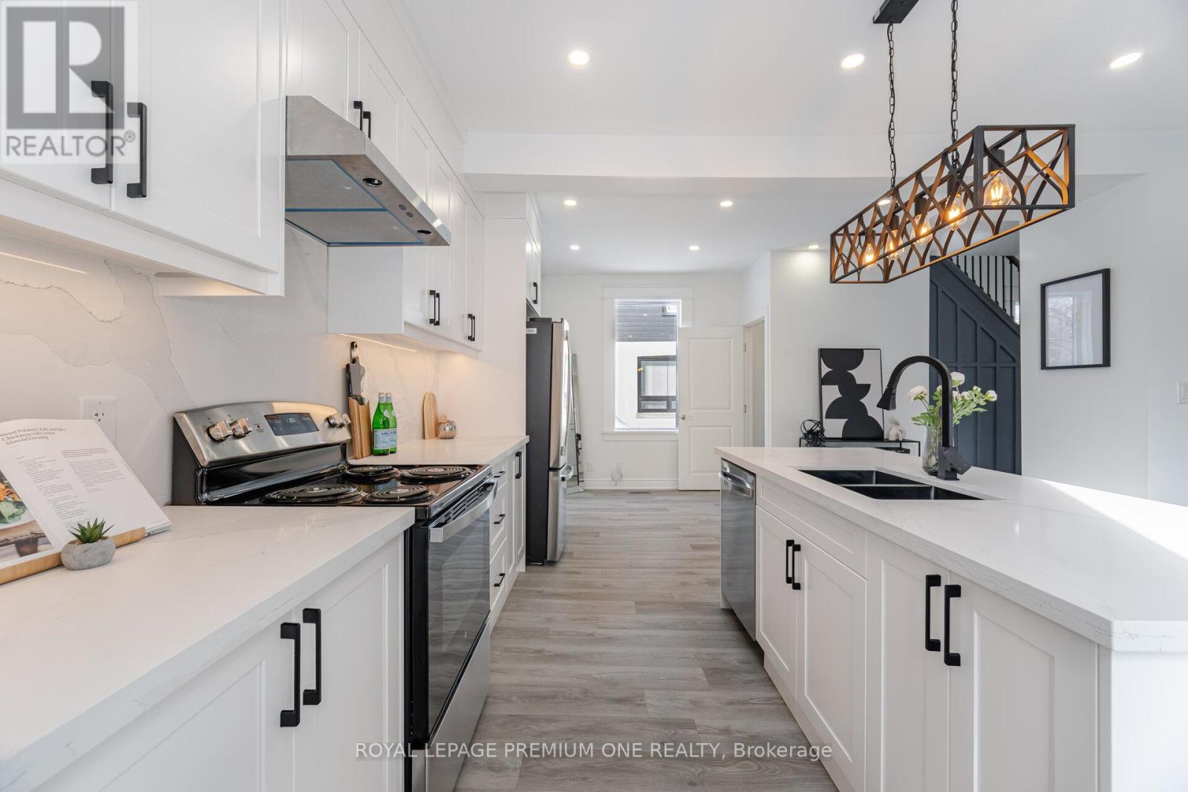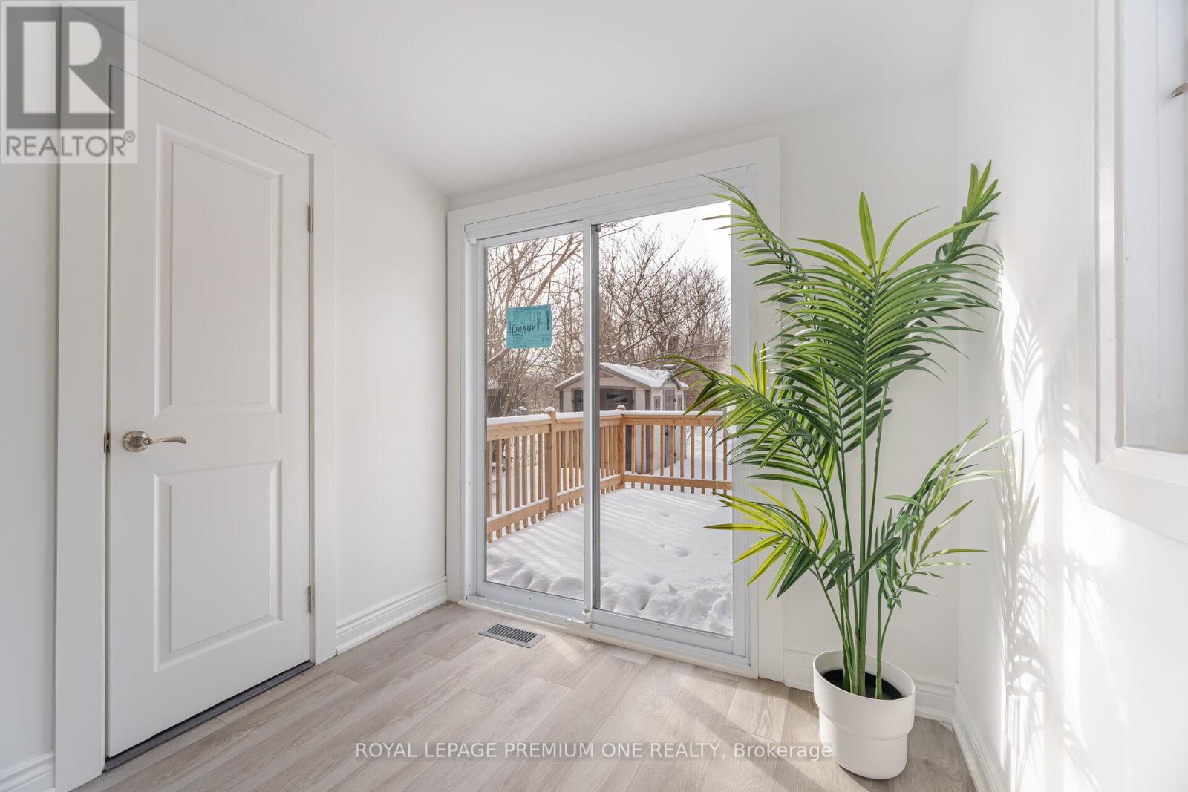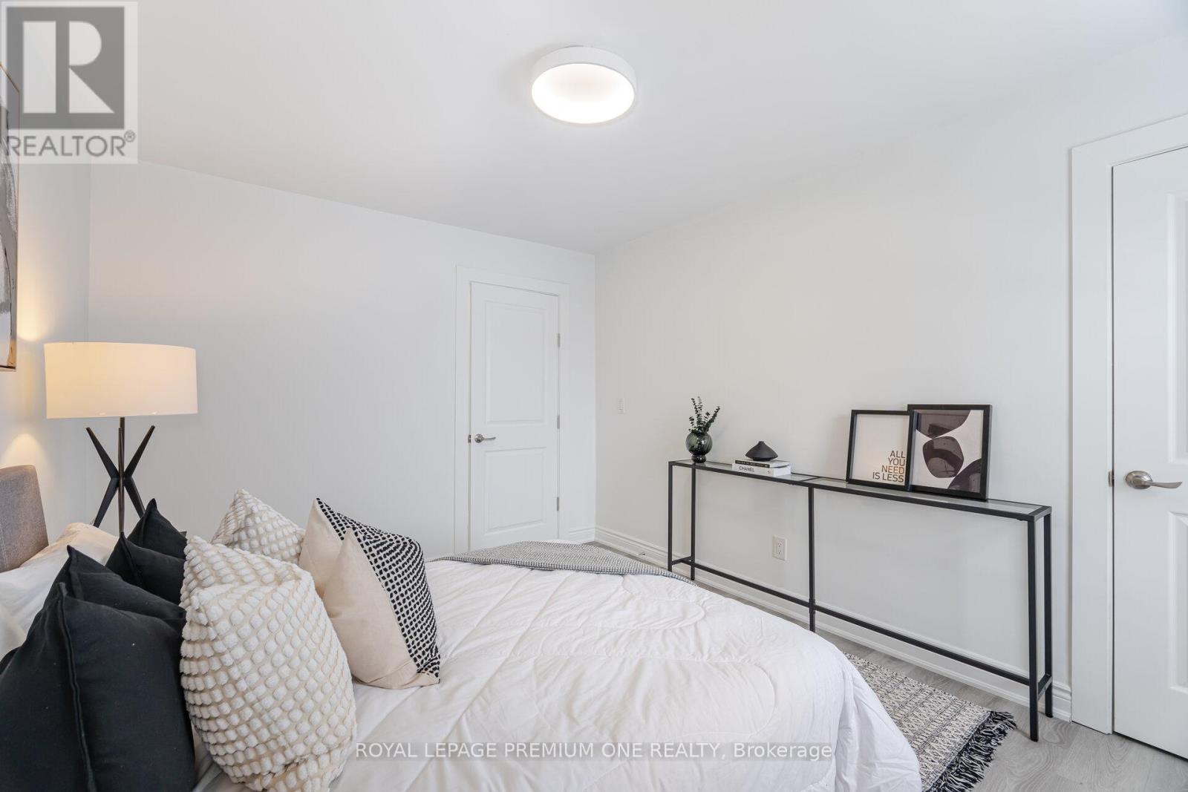- Home
- Services
- Homes For Sale Property Listings
- Neighbourhood
- Reviews
- Downloads
- Blog
- Contact
- Trusted Partners
71 Mill Street S Brampton, Ontario L6Y 1S9
4 Bedroom
3 Bathroom
Central Air Conditioning
Forced Air
$998,000
This beautifully renovated, open-concept 2-storey home offers a perfect blend of modern convenience and classic charm in the heart of Downtown Brampton. With 3+1 bedrooms, this residence features a thoughtfully designed layout ideal for families and entertaining. The main floor boasts an inviting living and dining area with elegant wainscoting on the walls, complemented by a modern kitchen with stainless steel appliances, a convenient breakfast bar, and a sunroom that walks out to a spacious deck. Upstairs, three generously sized bedrooms provide comfort and versatility. The fully finished basement offers additional living space with a second kitchen, a cozy bedroom, and a 3-piece washroom, perfect for guests or potential rental income. The backyard is a generous haven with ample space for outdoor activities, complete with a shed for extra storage. **** EXTRAS **** Nestled in a prime location, this home is close to vibrant amenities, schools, parks, and transit, making it a must-see opportunity! (id:58671)
Open House
This property has open houses!
January
26
Sunday
Starts at:
2:00 pm
Ends at:4:00 pm
Property Details
| MLS® Number | W11933614 |
| Property Type | Single Family |
| Community Name | Downtown Brampton |
| AmenitiesNearBy | Schools, Park, Public Transit |
| Features | Carpet Free |
| ParkingSpaceTotal | 3 |
| Structure | Shed |
Building
| BathroomTotal | 3 |
| BedroomsAboveGround | 3 |
| BedroomsBelowGround | 1 |
| BedroomsTotal | 4 |
| Appliances | Dishwasher, Dryer, Refrigerator, Stove, Washer |
| BasementDevelopment | Finished |
| BasementFeatures | Separate Entrance |
| BasementType | N/a (finished) |
| ConstructionStyleAttachment | Detached |
| CoolingType | Central Air Conditioning |
| ExteriorFinish | Brick |
| FoundationType | Unknown |
| HeatingFuel | Natural Gas |
| HeatingType | Forced Air |
| StoriesTotal | 2 |
| Type | House |
| UtilityWater | Municipal Water |
Land
| Acreage | No |
| FenceType | Fenced Yard |
| LandAmenities | Schools, Park, Public Transit |
| Sewer | Sanitary Sewer |
| SizeDepth | 189 Ft |
| SizeFrontage | 40 Ft |
| SizeIrregular | 40 X 189 Ft |
| SizeTotalText | 40 X 189 Ft |
Rooms
| Level | Type | Length | Width | Dimensions |
|---|---|---|---|---|
| Second Level | Primary Bedroom | 3.88 m | 3.12 m | 3.88 m x 3.12 m |
| Second Level | Bedroom 2 | 3.66 m | 2.47 m | 3.66 m x 2.47 m |
| Second Level | Bedroom 3 | 3.83 m | 2.85 m | 3.83 m x 2.85 m |
| Basement | Recreational, Games Room | Measurements not available | ||
| Basement | Kitchen | Measurements not available | ||
| Basement | Bedroom | Measurements not available | ||
| Ground Level | Living Room | 4.05 m | 3.4 m | 4.05 m x 3.4 m |
| Ground Level | Dining Room | 4.28 m | 3.4 m | 4.28 m x 3.4 m |
| Ground Level | Kitchen | 4.47 m | 3.25 m | 4.47 m x 3.25 m |
| Ground Level | Sunroom | 3.84 m | 2.58 m | 3.84 m x 2.58 m |
Interested?
Contact us for more information










































