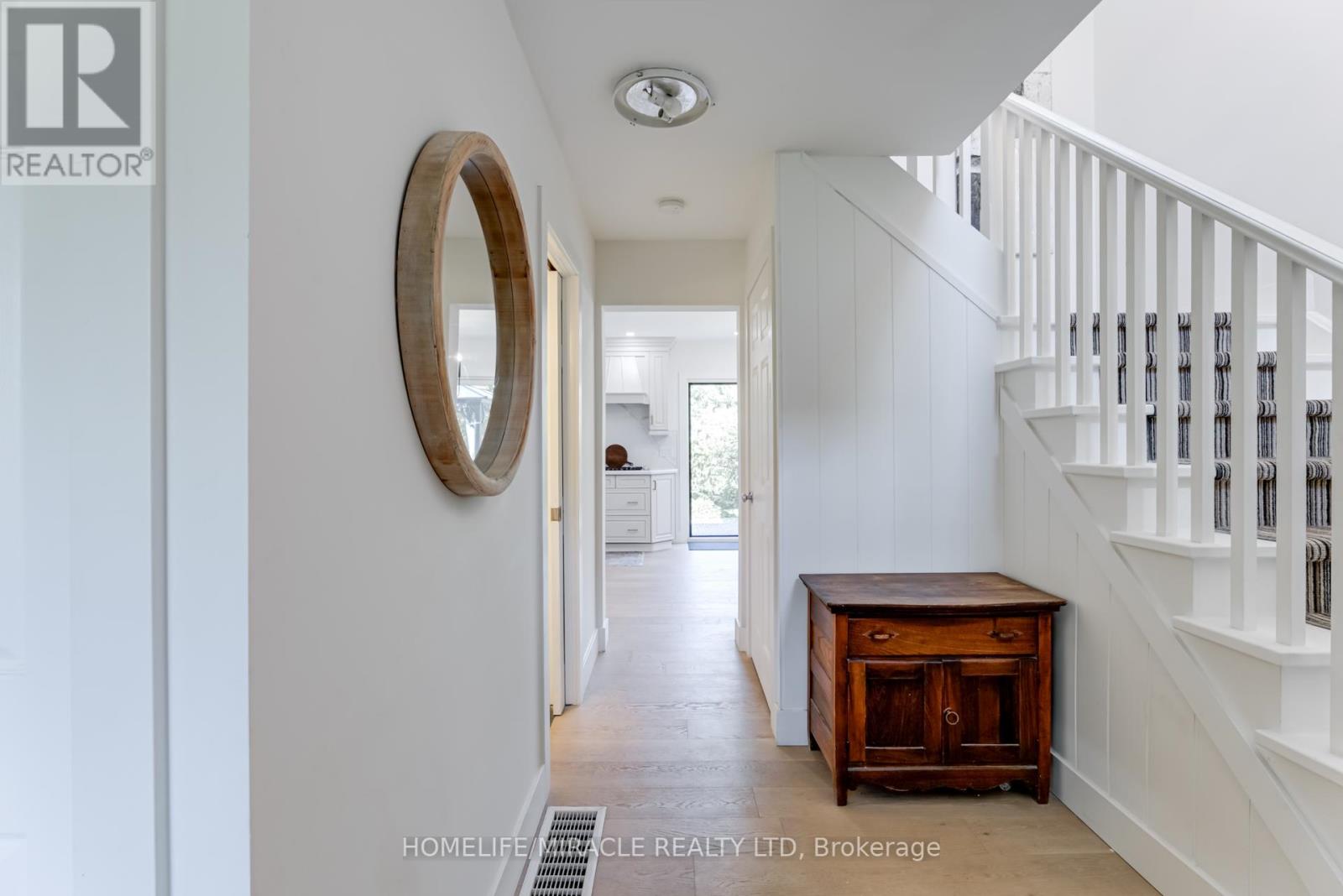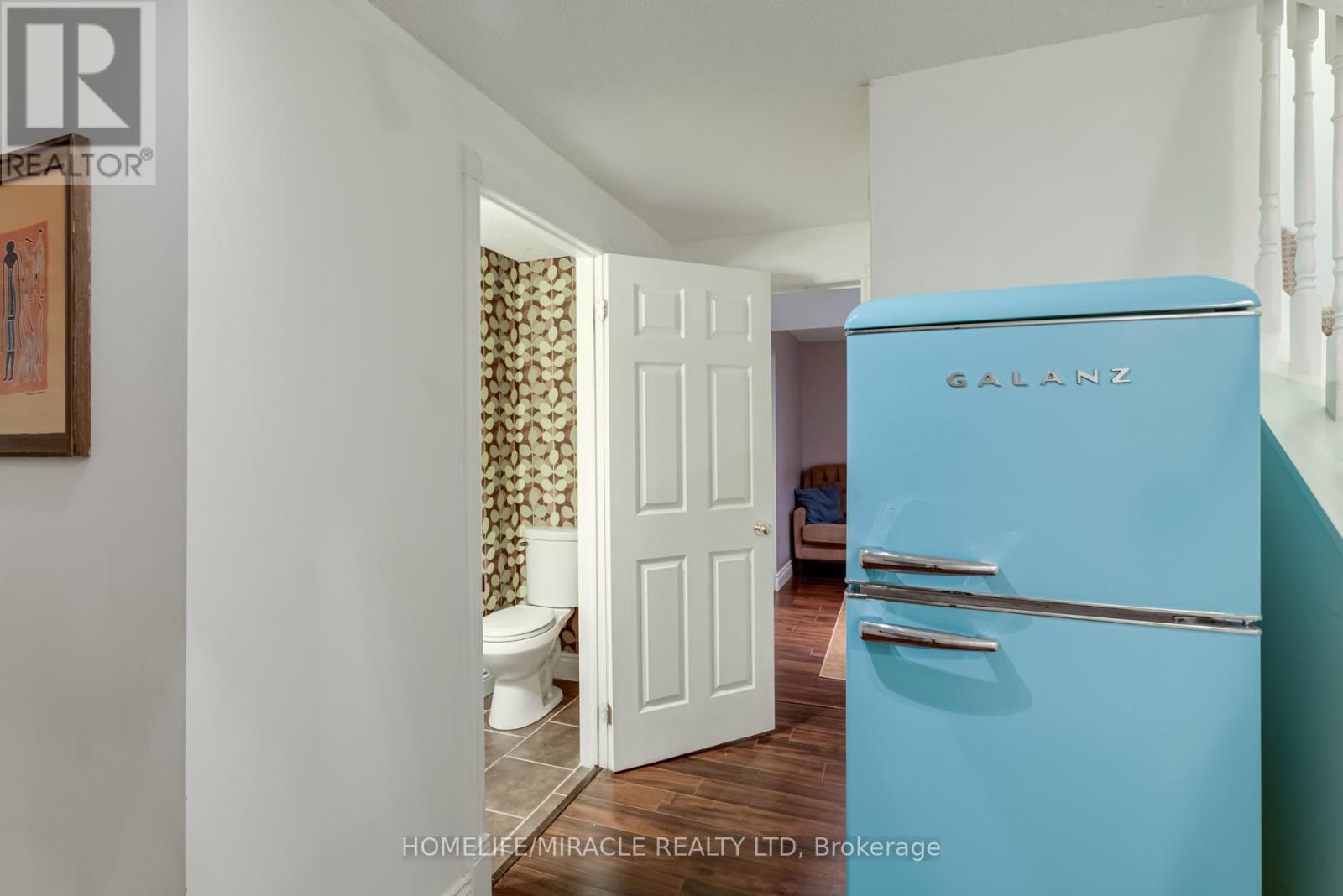- Home
- Services
- Homes For Sale Property Listings
- Neighbourhood
- Reviews
- Downloads
- Blog
- Contact
- Trusted Partners
71 Nicholson Crescent Springwater, Ontario L9X 0G9
4 Bedroom
4 Bathroom
Fireplace
Inground Pool
Central Air Conditioning
Forced Air
$999,999
Located in the Highly Sought Out , Rarely Offered Snow Valley area. This beautiful home offers a perfect mix of luxury and cozy, cottage-like charm. Just minutes from Barrie & shopping centres, schools, and Much more, Over 3,000+ sq ft Of Living Space, This home has been completely updated From Top To Bottom. It features a Modern design with large windows in the living room, a formal dining area, and a top-notch Gourmet Kitchen With Gas Stove, In Wall Oven Unit Custom Cabinets, Backspalsh, Quarts Counter & More .Walk Out Side To An Oasis Of A Yard , You can relax or enjoy the refreshed in-ground saltwater pool. A Truly Must See Home ! **** EXTRAS **** Electric Fence, Ac & Furnace Are 2 Years Old. Pool Heater/Pump 2 Years Old (id:58671)
Property Details
| MLS® Number | S11904551 |
| Property Type | Single Family |
| Community Name | Snow Valley |
| ParkingSpaceTotal | 8 |
| PoolType | Inground Pool |
Building
| BathroomTotal | 4 |
| BedroomsAboveGround | 4 |
| BedroomsTotal | 4 |
| Appliances | Dishwasher, Dryer, Garage Door Opener, Refrigerator, Stove, Washer |
| BasementDevelopment | Finished |
| BasementType | N/a (finished) |
| ConstructionStyleAttachment | Detached |
| CoolingType | Central Air Conditioning |
| ExteriorFinish | Brick |
| FireplacePresent | Yes |
| FlooringType | Hardwood |
| FoundationType | Poured Concrete |
| HalfBathTotal | 2 |
| HeatingFuel | Natural Gas |
| HeatingType | Forced Air |
| StoriesTotal | 2 |
| Type | House |
| UtilityWater | Municipal Water |
Parking
| Attached Garage |
Land
| Acreage | No |
| Sewer | Septic System |
| SizeDepth | 163 Ft ,11 In |
| SizeFrontage | 98 Ft ,6 In |
| SizeIrregular | 98.55 X 163.97 Ft |
| SizeTotalText | 98.55 X 163.97 Ft |
Rooms
| Level | Type | Length | Width | Dimensions |
|---|---|---|---|---|
| Second Level | Primary Bedroom | 4.65 m | 3.35 m | 4.65 m x 3.35 m |
| Second Level | Bedroom 2 | 3.13 m | 2.69 m | 3.13 m x 2.69 m |
| Second Level | Bedroom 3 | 3.13 m | 2.69 m | 3.13 m x 2.69 m |
| Second Level | Bedroom 4 | 3.05 m | 2.96 m | 3.05 m x 2.96 m |
| Basement | Recreational, Games Room | 7.62 m | 4.27 m | 7.62 m x 4.27 m |
| Basement | Bedroom 5 | 3.3 m | 2.95 m | 3.3 m x 2.95 m |
| Main Level | Family Room | 4.19 m | 3.45 m | 4.19 m x 3.45 m |
| Main Level | Living Room | 3.6 m | 3.35 m | 3.6 m x 3.35 m |
| Main Level | Kitchen | 5.89 m | 3.6 m | 5.89 m x 3.6 m |
| Main Level | Dining Room | 3.6 m | 3.35 m | 3.6 m x 3.35 m |
| Main Level | Laundry Room | 3.7 m | 1.8 m | 3.7 m x 1.8 m |
Interested?
Contact us for more information










































