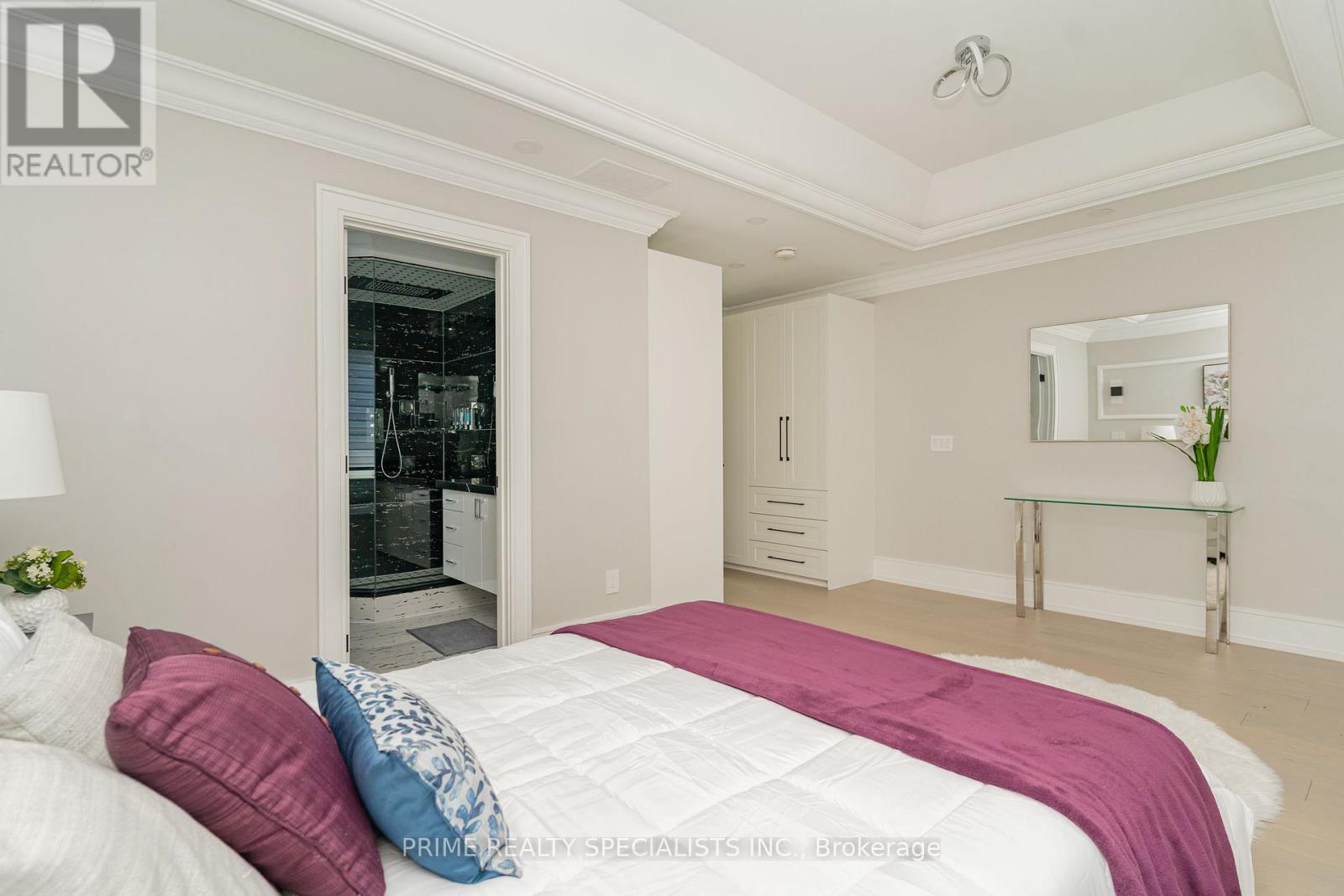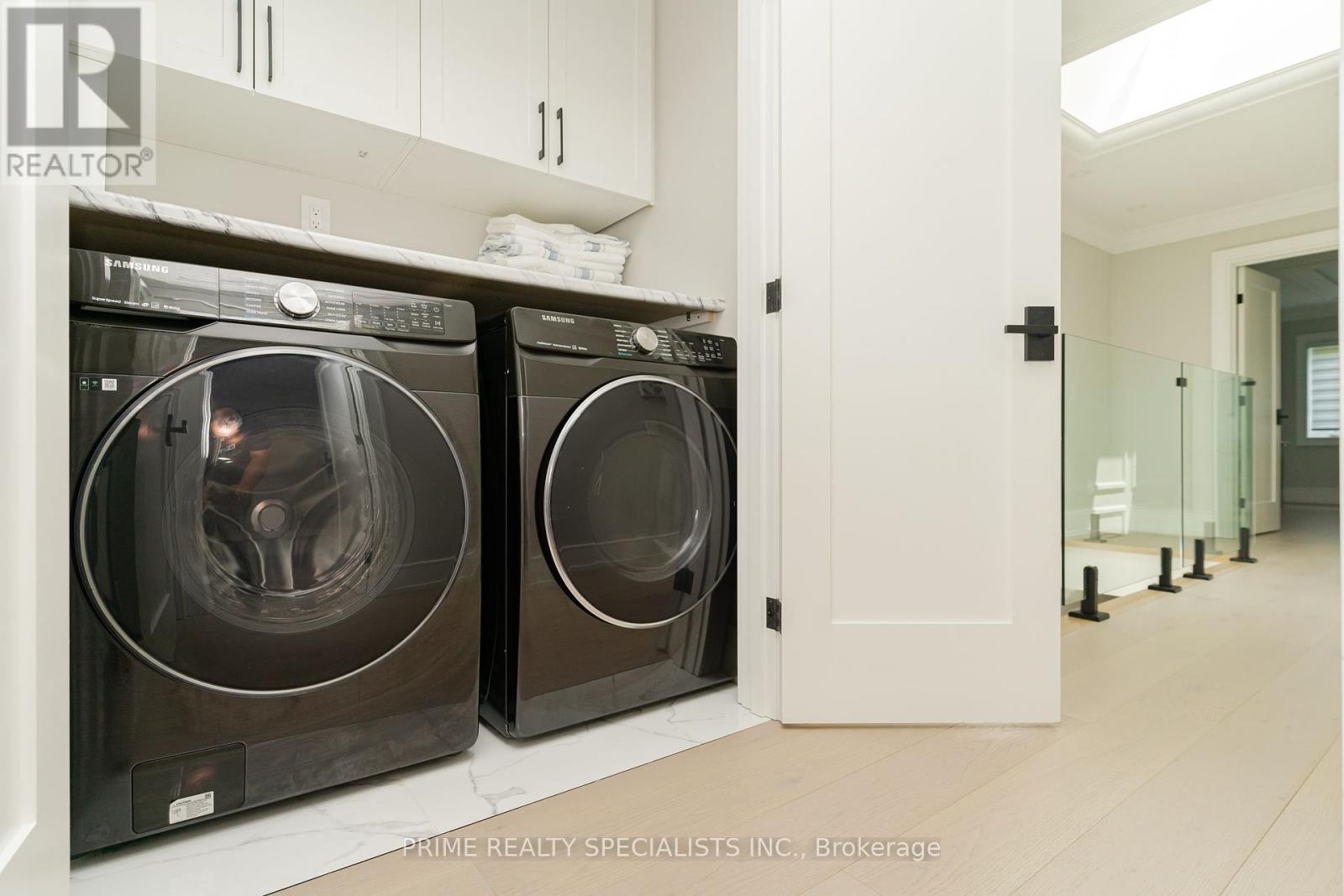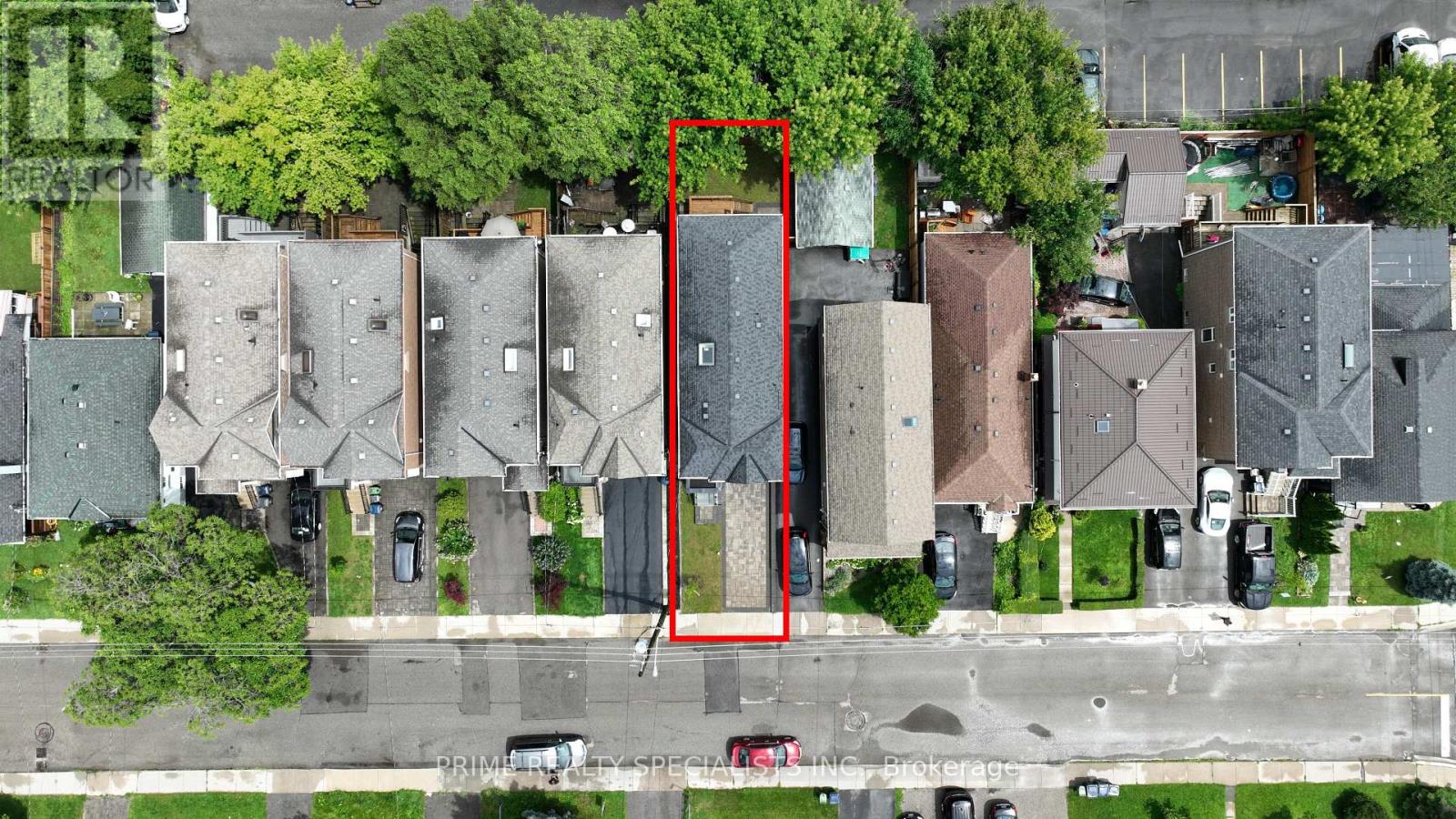- Home
- Services
- Homes For Sale Property Listings
- Neighbourhood
- Reviews
- Downloads
- Blog
- Contact
- Trusted Partners
71 Sixteenth Street Toronto, Ontario M8V 3J9
3 Bedroom
4 Bathroom
Fireplace
Central Air Conditioning
Forced Air
$1,649,000
Welcome To This Beautifully Laid Out Custom-Built Home In The Most Desirable Area. This House Offers Separate Living, Dining, And Family Rooms Along With A Highly Upgraded Custom Kitchen Featuring Built-In Appliances And Granite Countertops. The Kitchen Overlooks The Family Room, Perfect For Entertaining While Cooking. A Custom-Built Entertainment Wall Unit Adds A Touch Of Elegance. The Second Floor Boasts Three Bedrooms, Including A Master Bedroom With A 5-Piece En-Suite And Walk-In Closet. The Other Two Bedrooms Are Generously Sized, With A Common Washroom Featuring A Rain Shower. For Your Convenience, A Second-Floor Laundry Is Also Included. The Finished Basement Offers An Open-Concept Recreation Room And A Full 3-Piece Washroom, With Access To The Garage And Separate Back Entry Stairs. The Property Includes A 1-Car Garage And An Interlock Driveway. The Private, Fully Fenced Backyard Is Ideal For Entertaining. **** EXTRAS **** Engineered Hardwood Floors Throughout The Entire House, And Oak Custom Stairs With Glass Railing. All Built-in Stainless Steel appliances (id:58671)
Property Details
| MLS® Number | W9768155 |
| Property Type | Single Family |
| Community Name | New Toronto |
| Features | Carpet Free |
| ParkingSpaceTotal | 3 |
Building
| BathroomTotal | 4 |
| BedroomsAboveGround | 3 |
| BedroomsTotal | 3 |
| Appliances | Garage Door Opener Remote(s), Oven - Built-in, Blinds, Garage Door Opener |
| BasementDevelopment | Finished |
| BasementFeatures | Walk-up |
| BasementType | N/a (finished) |
| ConstructionStyleAttachment | Detached |
| CoolingType | Central Air Conditioning |
| ExteriorFinish | Brick, Stone |
| FireplacePresent | Yes |
| FlooringType | Hardwood, Vinyl |
| FoundationType | Concrete |
| HalfBathTotal | 1 |
| HeatingFuel | Natural Gas |
| HeatingType | Forced Air |
| StoriesTotal | 2 |
| Type | House |
| UtilityWater | Municipal Water |
Parking
| Garage |
Land
| Acreage | No |
| Sewer | Sanitary Sewer |
| SizeDepth | 88 Ft ,6 In |
| SizeFrontage | 25 Ft |
| SizeIrregular | 25 X 88.57 Ft |
| SizeTotalText | 25 X 88.57 Ft |
Rooms
| Level | Type | Length | Width | Dimensions |
|---|---|---|---|---|
| Second Level | Primary Bedroom | 14.87 m | 3.97 m | 14.87 m x 3.97 m |
| Second Level | Bedroom 2 | 3.67 m | 3.36 m | 3.67 m x 3.36 m |
| Second Level | Bedroom 3 | 3.98 m | 3.39 m | 3.98 m x 3.39 m |
| Basement | Recreational, Games Room | 4.88 m | 4.42 m | 4.88 m x 4.42 m |
| Main Level | Living Room | 6.7 m | 3.35 m | 6.7 m x 3.35 m |
| Main Level | Dining Room | 6.7 m | 3.35 m | 6.7 m x 3.35 m |
| Main Level | Kitchen | 4.57 m | 4.27 m | 4.57 m x 4.27 m |
| Main Level | Family Room | 4.87 m | 3.66 m | 4.87 m x 3.66 m |
https://www.realtor.ca/real-estate/27594594/71-sixteenth-street-toronto-new-toronto-new-toronto
Interested?
Contact us for more information









































