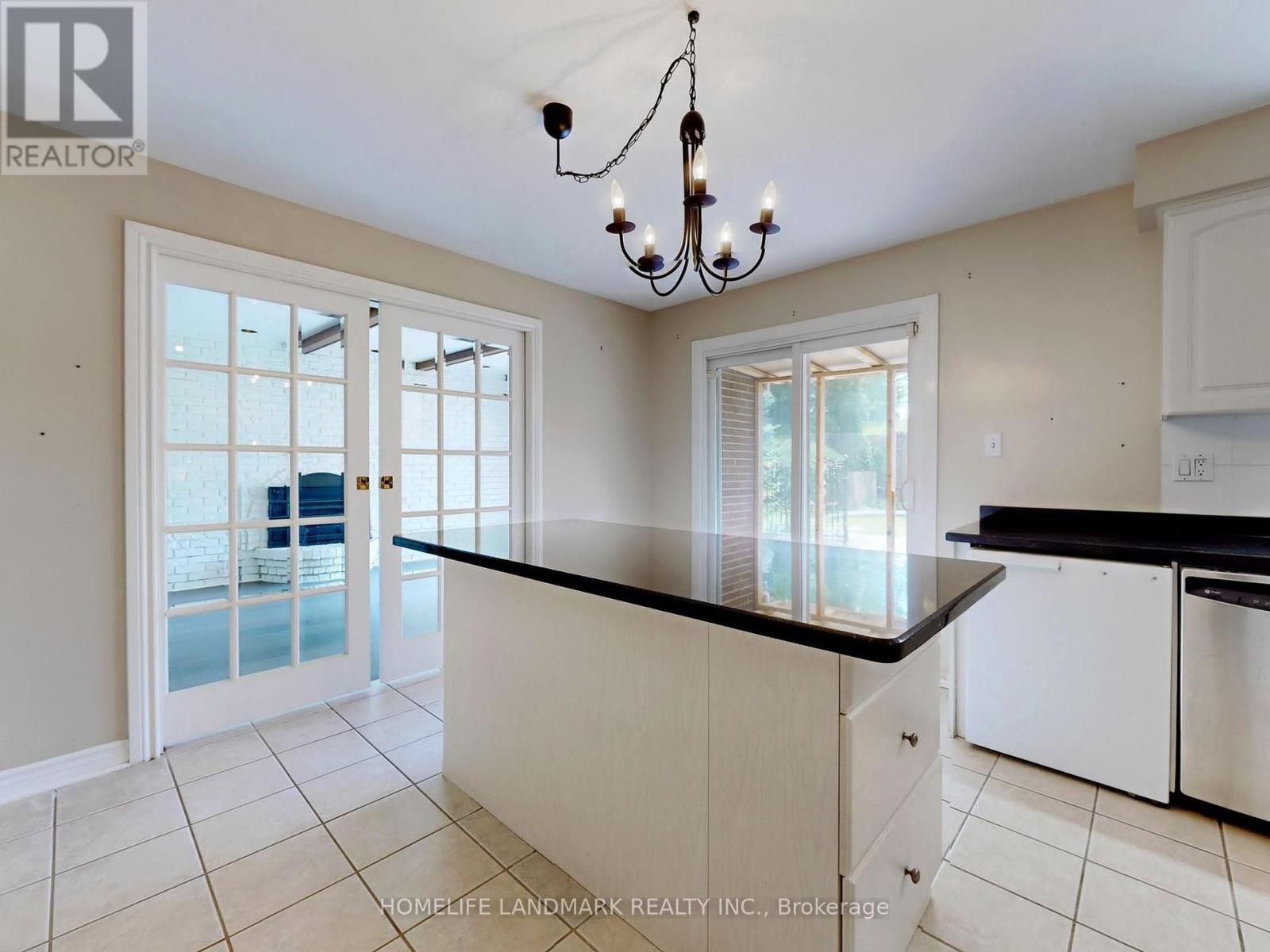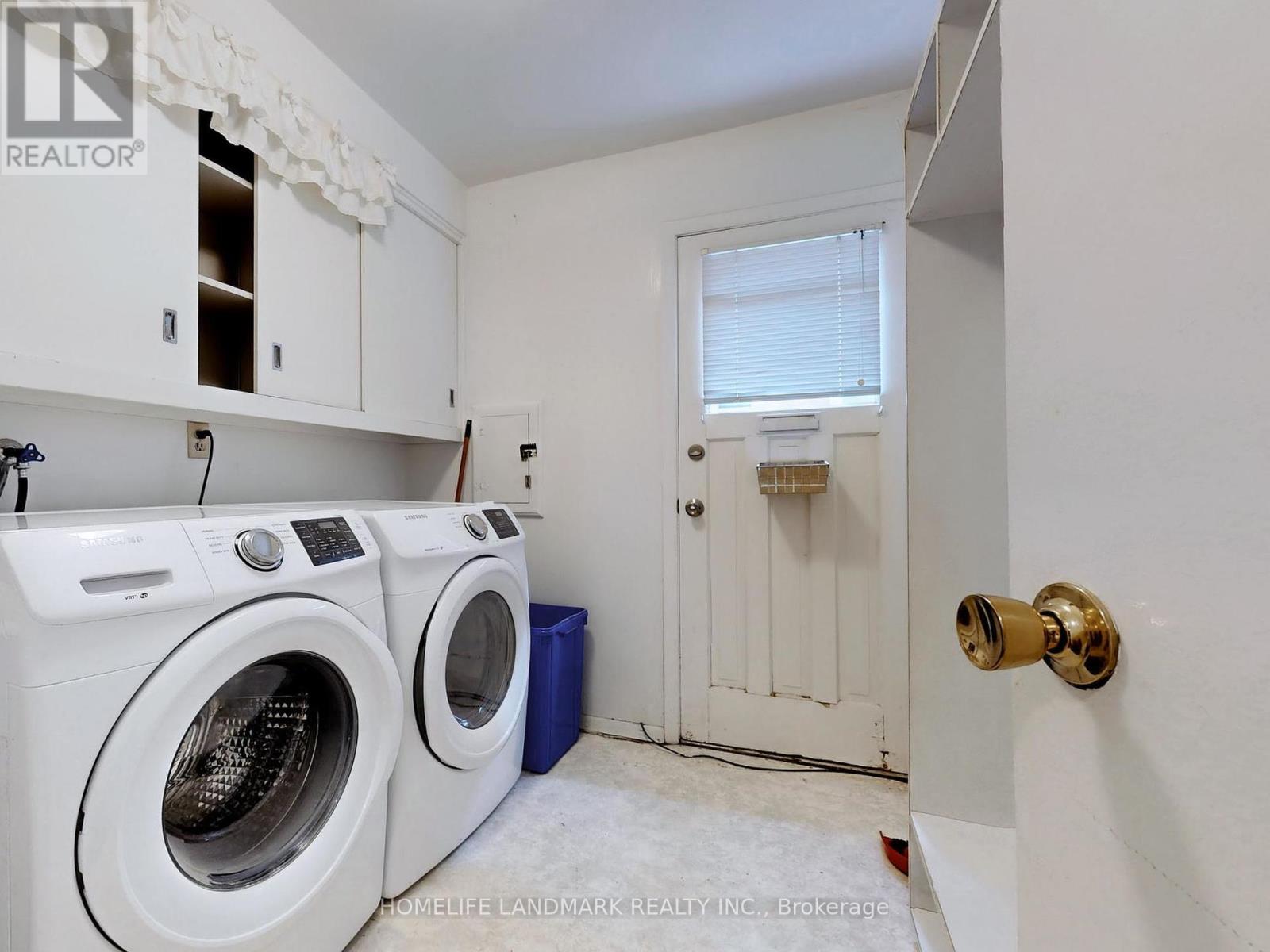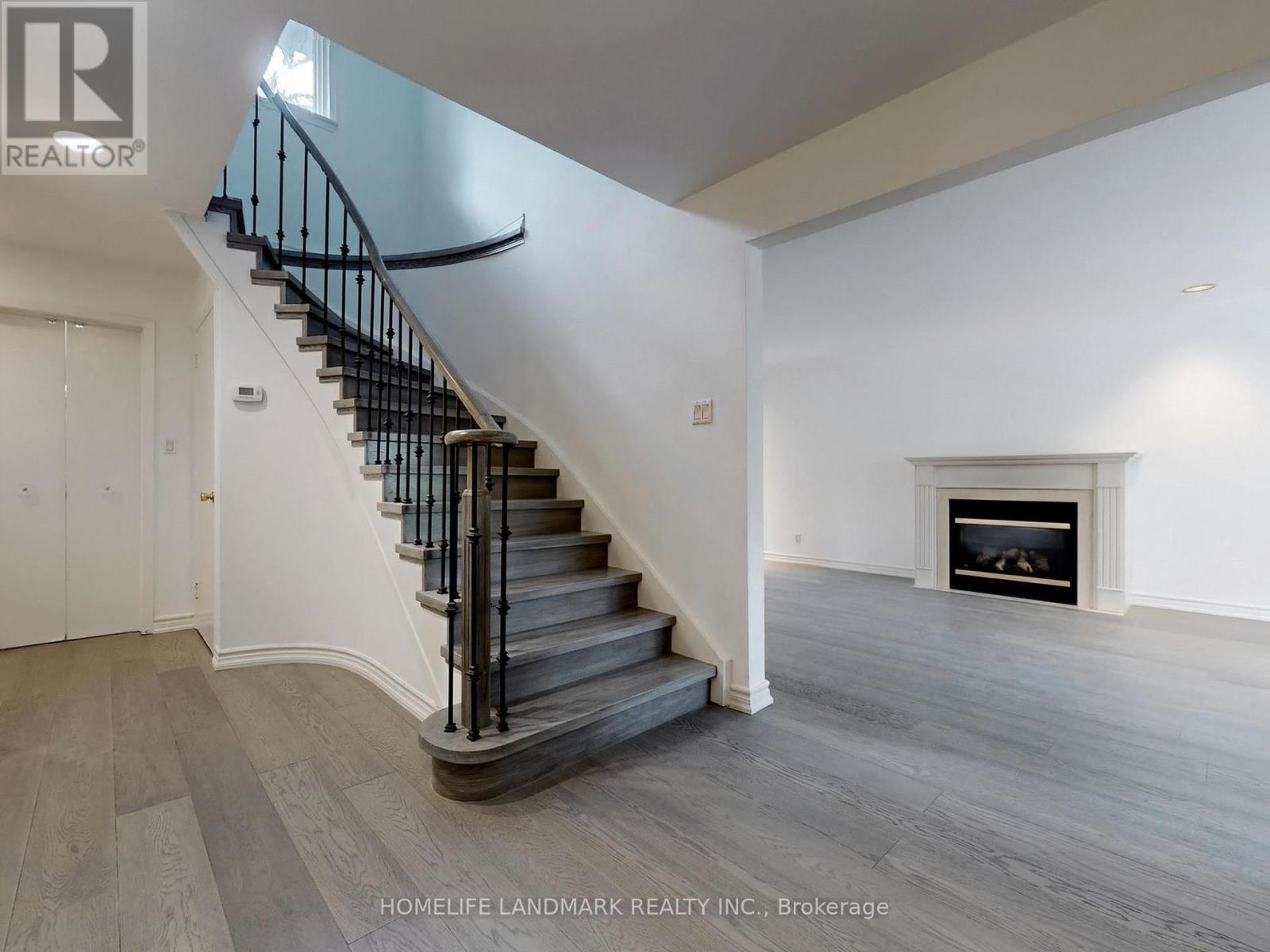- Home
- Services
- Homes For Sale Property Listings
- Neighbourhood
- Reviews
- Downloads
- Blog
- Contact
- Trusted Partners
714 Conacher Drive Toronto, Ontario M2M 3N6
5 Bedroom
4 Bathroom
Fireplace
Central Air Conditioning
Forced Air
$1,959,000
Stunning Home in a Sought-After Neighbourhood!Beautifully updated with newly engineered floors and fresh paint, this home features a modern kitchen with granite counters, a center island, gas stove, and wine fridge. Relax by one of the two gas fireplaces or enjoy the spacious family room with sliding doors leading to the backyard.Situated near top-rated schools, including Lillian PS, Brebeuf College, and St. Agnes, with a backyard gate providing direct access. Convenient transportation options make commuting a breeze.A perfect blend of style, comfort, and location! (id:58671)
Property Details
| MLS® Number | C11411517 |
| Property Type | Single Family |
| Community Name | Newtonbrook East |
| ParkingSpaceTotal | 6 |
Building
| BathroomTotal | 4 |
| BedroomsAboveGround | 4 |
| BedroomsBelowGround | 1 |
| BedroomsTotal | 5 |
| Appliances | Garage Door Opener Remote(s) |
| BasementDevelopment | Finished |
| BasementType | N/a (finished) |
| ConstructionStyleAttachment | Detached |
| CoolingType | Central Air Conditioning |
| ExteriorFinish | Brick, Stone |
| FireplacePresent | Yes |
| FlooringType | Carpeted, Hardwood |
| FoundationType | Brick |
| HalfBathTotal | 1 |
| HeatingFuel | Natural Gas |
| HeatingType | Forced Air |
| StoriesTotal | 2 |
| Type | House |
| UtilityWater | Municipal Water |
Parking
| Attached Garage |
Land
| Acreage | No |
| Sewer | Sanitary Sewer |
| SizeDepth | 128 Ft ,6 In |
| SizeFrontage | 57 Ft |
| SizeIrregular | 57 X 128.54 Ft |
| SizeTotalText | 57 X 128.54 Ft |
| ZoningDescription | Residential |
Rooms
| Level | Type | Length | Width | Dimensions |
|---|---|---|---|---|
| Second Level | Primary Bedroom | 4.69 m | 3.94 m | 4.69 m x 3.94 m |
| Second Level | Bedroom 2 | 3.44 m | 3.06 m | 3.44 m x 3.06 m |
| Second Level | Bedroom 3 | 3.63 m | 2.98 m | 3.63 m x 2.98 m |
| Second Level | Bedroom 4 | 4.14 m | 3.12 m | 4.14 m x 3.12 m |
| Basement | Recreational, Games Room | 7.68 m | 5.14 m | 7.68 m x 5.14 m |
| Basement | Bedroom | 6.83 m | 3.97 m | 6.83 m x 3.97 m |
| Basement | Office | 3.63 m | 3.26 m | 3.63 m x 3.26 m |
| Ground Level | Living Room | 6.63 m | 4.21 m | 6.63 m x 4.21 m |
| Ground Level | Dining Room | 4.23 m | 3.38 m | 4.23 m x 3.38 m |
| Ground Level | Kitchen | 5.41 m | 4.19 m | 5.41 m x 4.19 m |
| Ground Level | Family Room | 5.39 m | 3.43 m | 5.39 m x 3.43 m |
| Ground Level | Laundry Room | 2.5 m | 2.25 m | 2.5 m x 2.25 m |
Interested?
Contact us for more information






























