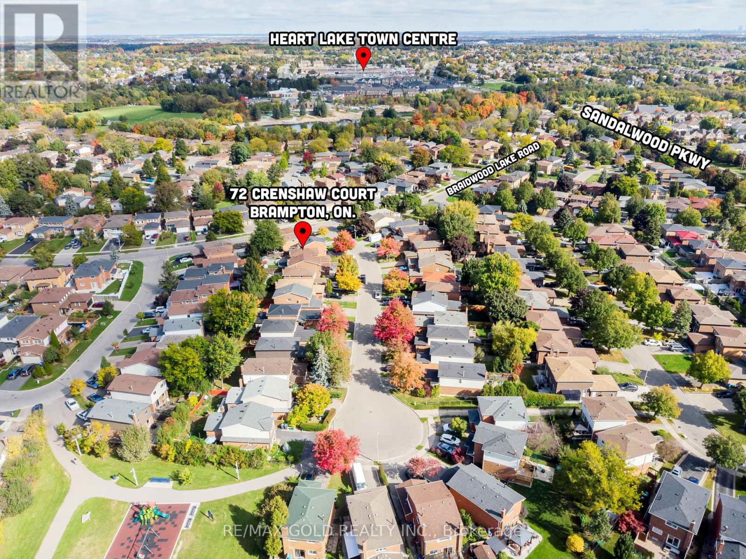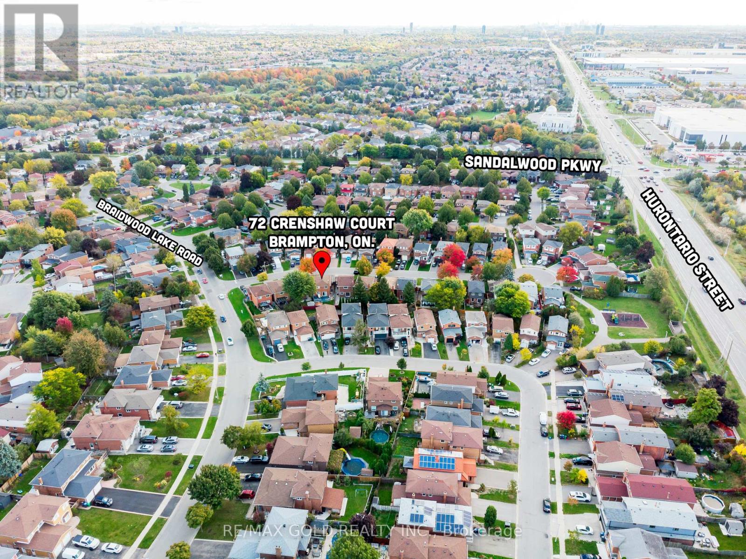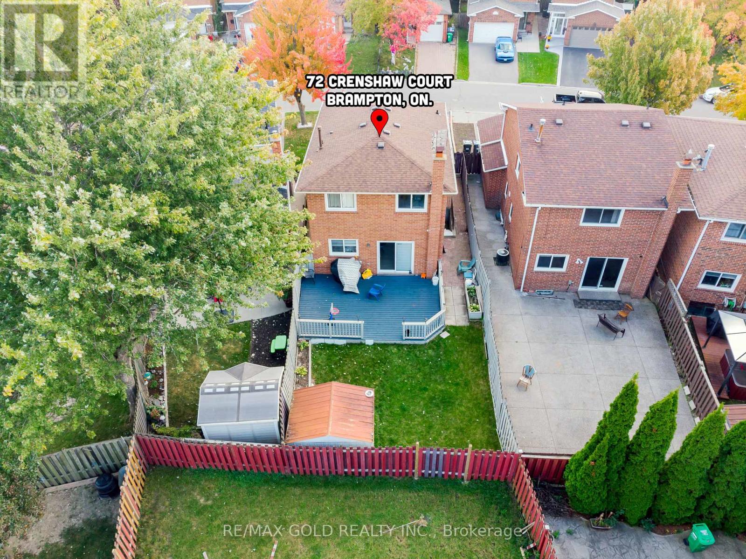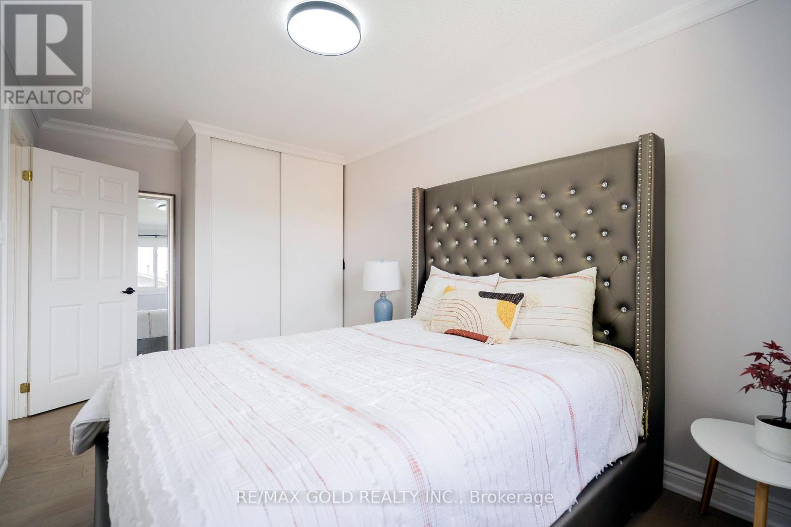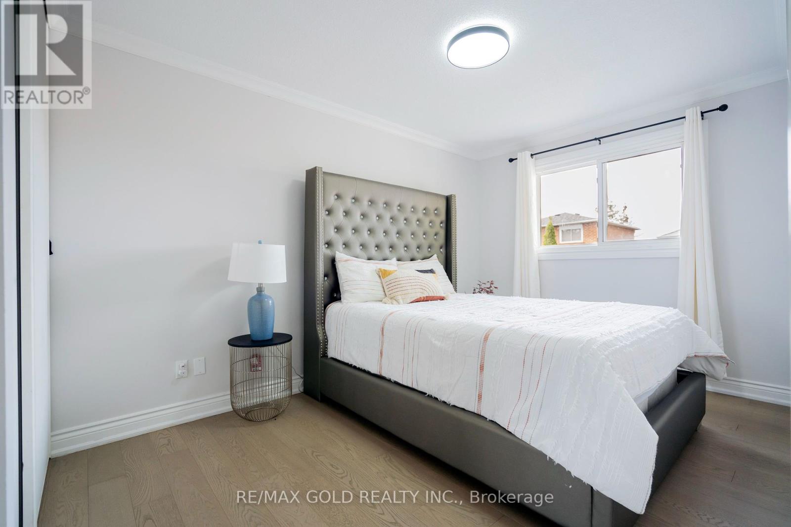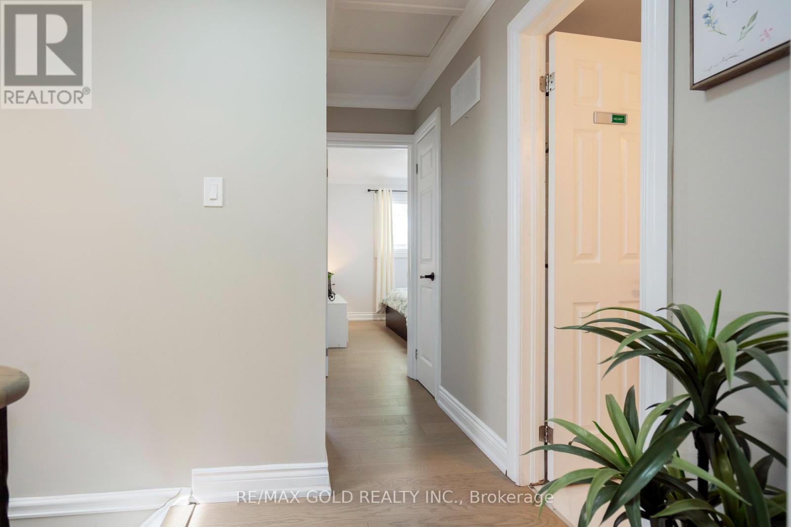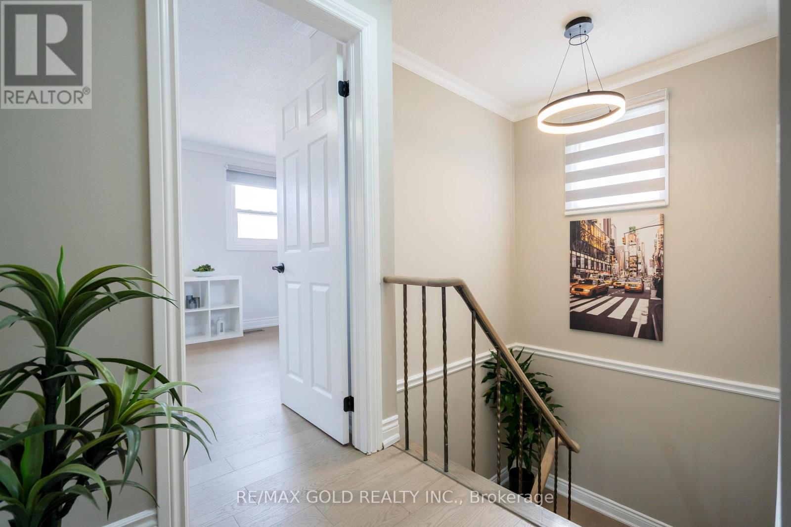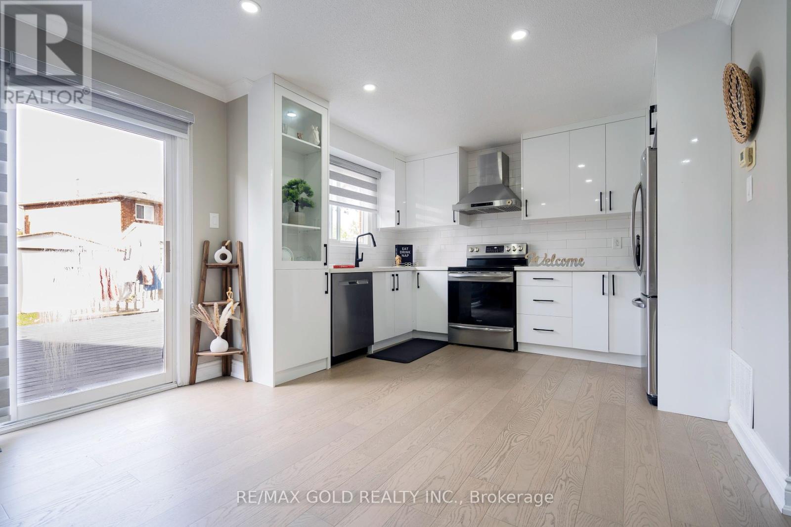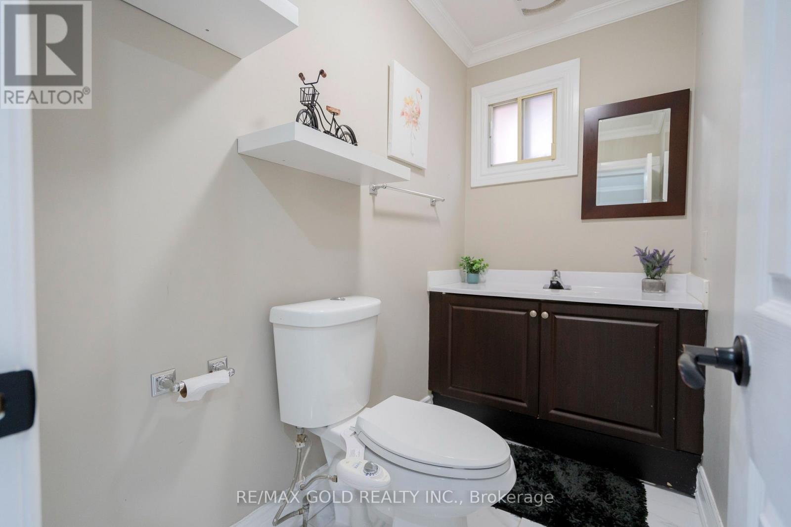- Home
- Services
- Homes For Sale Property Listings
- Neighbourhood
- Reviews
- Downloads
- Blog
- Contact
- Trusted Partners
72 Crenshaw Court Brampton, Ontario L6Z 1W9
4 Bedroom
3 Bathroom
Central Air Conditioning
Forced Air
$965,000
Welcome To Fully upgrade 72 Crenshaw Crt. Well Maintained 3+1 Bdrm, 3 Bath Fully Detached Home Located On A Peaceful Cul-De-Sac & Close To Everything That Matters, This Bright And Spacious Home Has It Al. Main Floor W/ Huge Living & family Room separate, Eat-In Kitchen W/ Breakfast Area. Primary Bdrm W/ Semi Ensuite & 2 Other Good Size Bdrm. Finished Bsmt W/ Separate Side Entrance, Huge Rec Room W/ Wet Bar & A Bdrm With 3 Pc Ensuite Rented for $1500. A Must See Home. Hurry! Won't Last Long!! **** EXTRAS **** Truly Entertainers Dream, W/O From Living Room To A Large Sun Deck For Summer Entertainment. Double Driveway W/ 4 Parking. (id:58671)
Property Details
| MLS® Number | W9397806 |
| Property Type | Single Family |
| Community Name | Heart Lake West |
| ParkingSpaceTotal | 5 |
Building
| BathroomTotal | 3 |
| BedroomsAboveGround | 3 |
| BedroomsBelowGround | 1 |
| BedroomsTotal | 4 |
| Appliances | Dryer, Refrigerator, Stove, Washer, Window Coverings |
| BasementFeatures | Separate Entrance |
| BasementType | N/a |
| ConstructionStyleAttachment | Detached |
| CoolingType | Central Air Conditioning |
| ExteriorFinish | Brick |
| FlooringType | Hardwood, Laminate |
| FoundationType | Unknown |
| HalfBathTotal | 1 |
| HeatingFuel | Natural Gas |
| HeatingType | Forced Air |
| StoriesTotal | 2 |
| Type | House |
| UtilityWater | Municipal Water |
Parking
| Attached Garage |
Land
| Acreage | No |
| Sewer | Sanitary Sewer |
| SizeDepth | 99 Ft ,3 In |
| SizeFrontage | 42 Ft ,2 In |
| SizeIrregular | 42.2 X 99.27 Ft |
| SizeTotalText | 42.2 X 99.27 Ft |
Rooms
| Level | Type | Length | Width | Dimensions |
|---|---|---|---|---|
| Second Level | Primary Bedroom | 11.52 m | 18.01 m | 11.52 m x 18.01 m |
| Second Level | Bedroom 2 | 12.86 m | 8.86 m | 12.86 m x 8.86 m |
| Second Level | Bedroom 3 | 11.09 m | 10.17 m | 11.09 m x 10.17 m |
| Basement | Bedroom 4 | 11.19 m | 9.45 m | 11.19 m x 9.45 m |
| Basement | Recreational, Games Room | 14.93 m | 11.42 m | 14.93 m x 11.42 m |
| Main Level | Living Room | 15.19 m | 11.19 m | 15.19 m x 11.19 m |
| Main Level | Family Room | 12.1 m | 11 m | 12.1 m x 11 m |
| Main Level | Kitchen | 20.44 m | 7.78 m | 20.44 m x 7.78 m |
| Main Level | Dining Room | 10 m | 9.55 m | 10 m x 9.55 m |
Interested?
Contact us for more information



