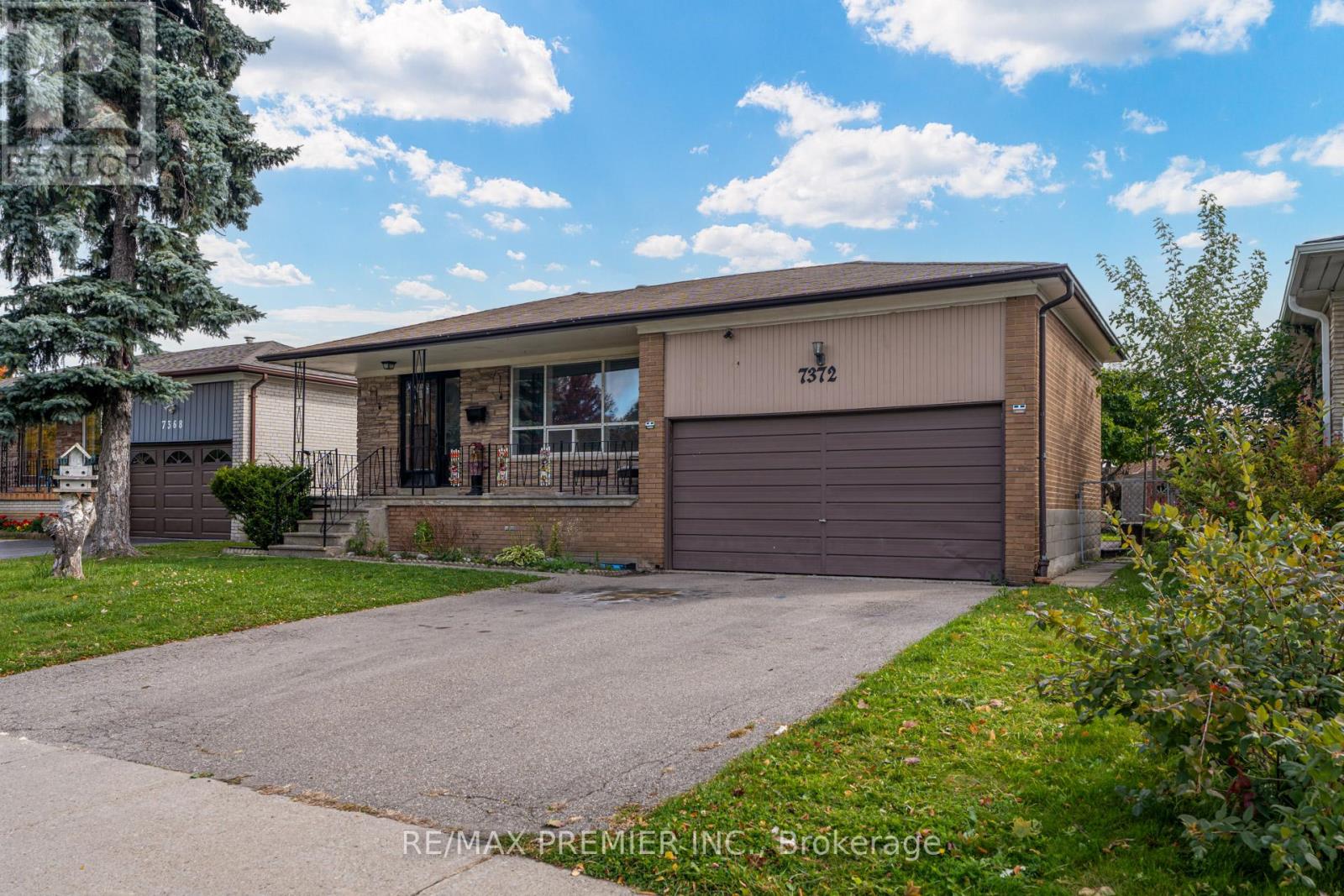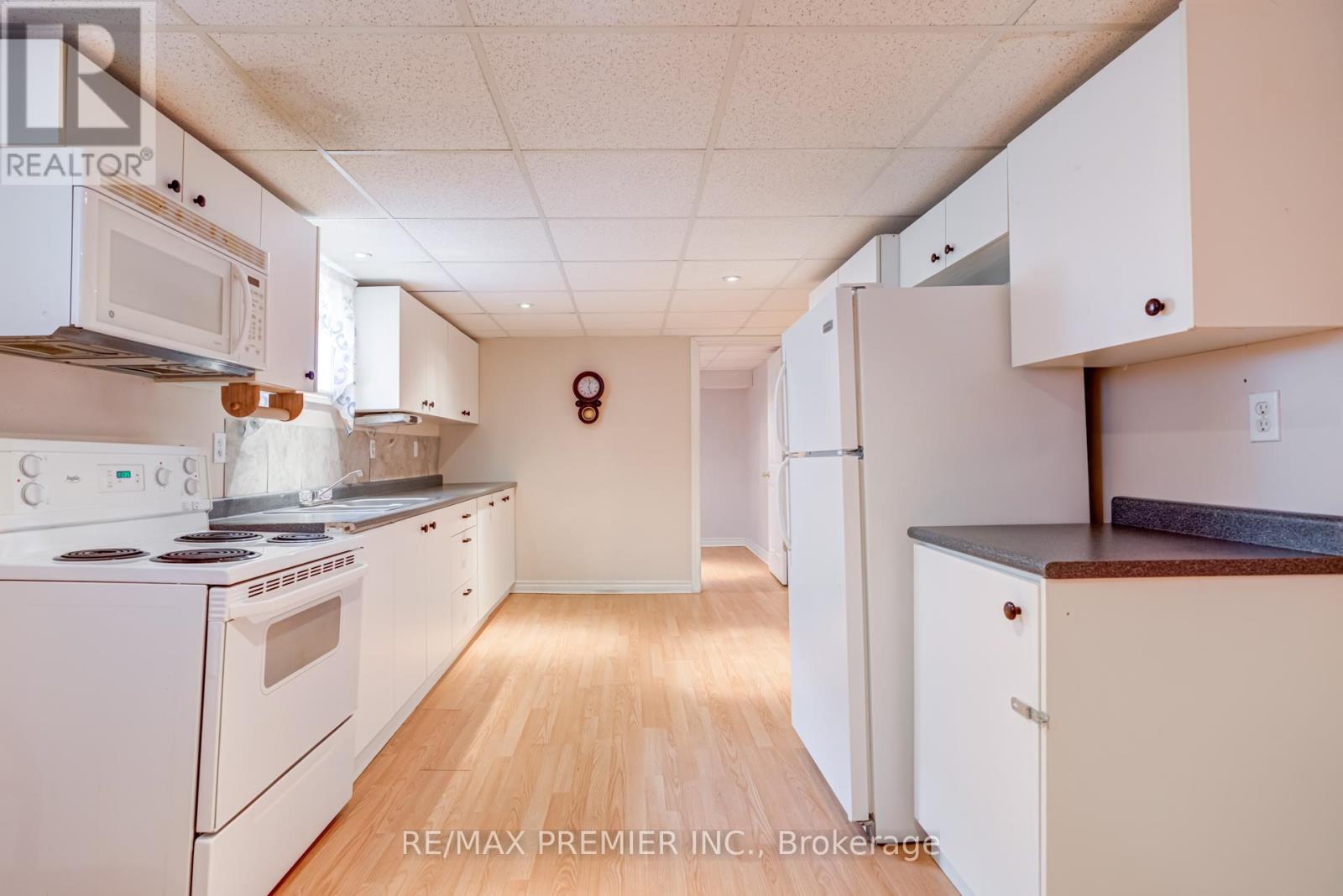- Home
- Services
- Homes For Sale Property Listings
- Neighbourhood
- Reviews
- Downloads
- Blog
- Contact
- Trusted Partners
7372 Redstone Road Mississauga, Ontario L4T 2A9
6 Bedroom
2 Bathroom
Bungalow
Central Air Conditioning
Forced Air
$899,000
Welcome to this rare bungalow with 2 Kitchens, Separate entrance and Double garage, perfectly situated on a large lot backing onto a beautiful park! This well-kept home is an ideal family setting, surrounded by parks and schools. Step inside to discover a spacious eat-in kitchen complete with a pantry, perfect for family meals and entertaining. The finished basement offers two additional bedrooms, a kitchen, a Living Room or a 3rd Bedroom and a separate entrance, making it an excellent opportunity for rental income or extended family living. Enjoy the private and peaceful outdoor space, featuring mature trees and a charming patio, with no homes behind you for added seclusion. Don't miss your chance to own this wonderful property in a fantastic neighborhood schedule your viewing today! Property is being sold as is. (id:58671)
Property Details
| MLS® Number | W9415600 |
| Property Type | Single Family |
| Community Name | Malton |
| AmenitiesNearBy | Public Transit, Place Of Worship, Schools |
| CommunityFeatures | School Bus |
| ParkingSpaceTotal | 6 |
| Structure | Shed |
Building
| BathroomTotal | 2 |
| BedroomsAboveGround | 3 |
| BedroomsBelowGround | 3 |
| BedroomsTotal | 6 |
| Appliances | Window Coverings |
| ArchitecturalStyle | Bungalow |
| BasementDevelopment | Finished |
| BasementFeatures | Separate Entrance |
| BasementType | N/a (finished) |
| ConstructionStyleAttachment | Detached |
| CoolingType | Central Air Conditioning |
| ExteriorFinish | Brick, Stone |
| FlooringType | Laminate, Hardwood |
| FoundationType | Poured Concrete |
| HeatingFuel | Natural Gas |
| HeatingType | Forced Air |
| StoriesTotal | 1 |
| Type | House |
| UtilityWater | Municipal Water |
Parking
| Attached Garage |
Land
| Acreage | No |
| LandAmenities | Public Transit, Place Of Worship, Schools |
| Sewer | Sanitary Sewer |
| SizeDepth | 118 Ft |
| SizeFrontage | 51 Ft ,8 In |
| SizeIrregular | 51.68 X 118.01 Ft |
| SizeTotalText | 51.68 X 118.01 Ft |
Rooms
| Level | Type | Length | Width | Dimensions |
|---|---|---|---|---|
| Basement | Recreational, Games Room | 5.14 m | 3.79 m | 5.14 m x 3.79 m |
| Basement | Kitchen | 7.75 m | 3.02 m | 7.75 m x 3.02 m |
| Basement | Bedroom 4 | 4.2 m | 3.08 m | 4.2 m x 3.08 m |
| Basement | Bedroom 5 | 3.03 m | 2.56 m | 3.03 m x 2.56 m |
| Main Level | Kitchen | 5.08 m | 3.89 m | 5.08 m x 3.89 m |
| Main Level | Living Room | 3.58 m | 4.41 m | 3.58 m x 4.41 m |
| Main Level | Dining Room | 3.03 m | 3.03 m | 3.03 m x 3.03 m |
| Main Level | Primary Bedroom | 4.34 m | 3.04 m | 4.34 m x 3.04 m |
| Main Level | Bedroom 2 | 4.3 m | 3.13 m | 4.3 m x 3.13 m |
| Main Level | Bedroom 3 | 3.27 m | 2.75 m | 3.27 m x 2.75 m |
https://www.realtor.ca/real-estate/27553168/7372-redstone-road-mississauga-malton-malton
Interested?
Contact us for more information































