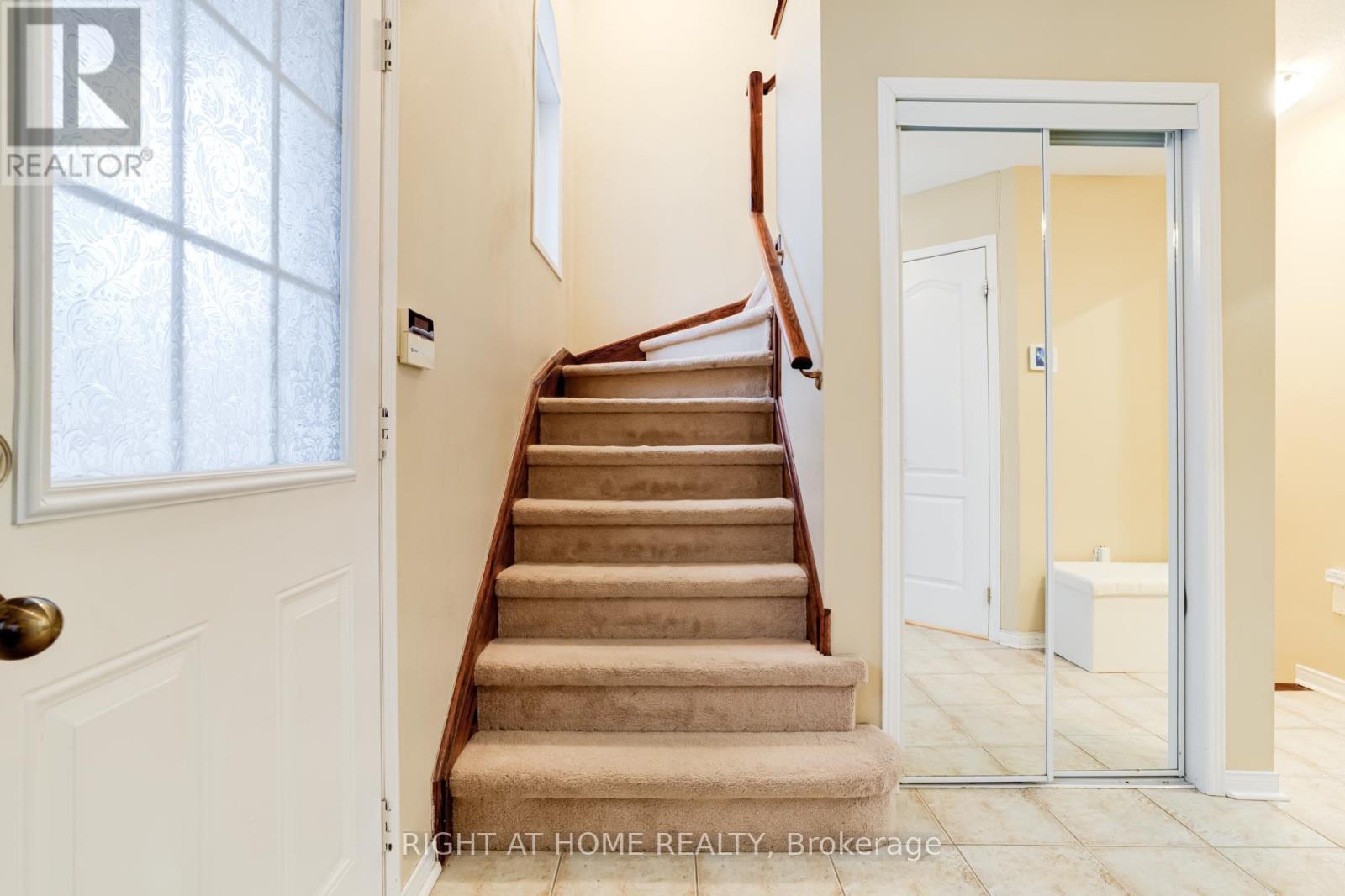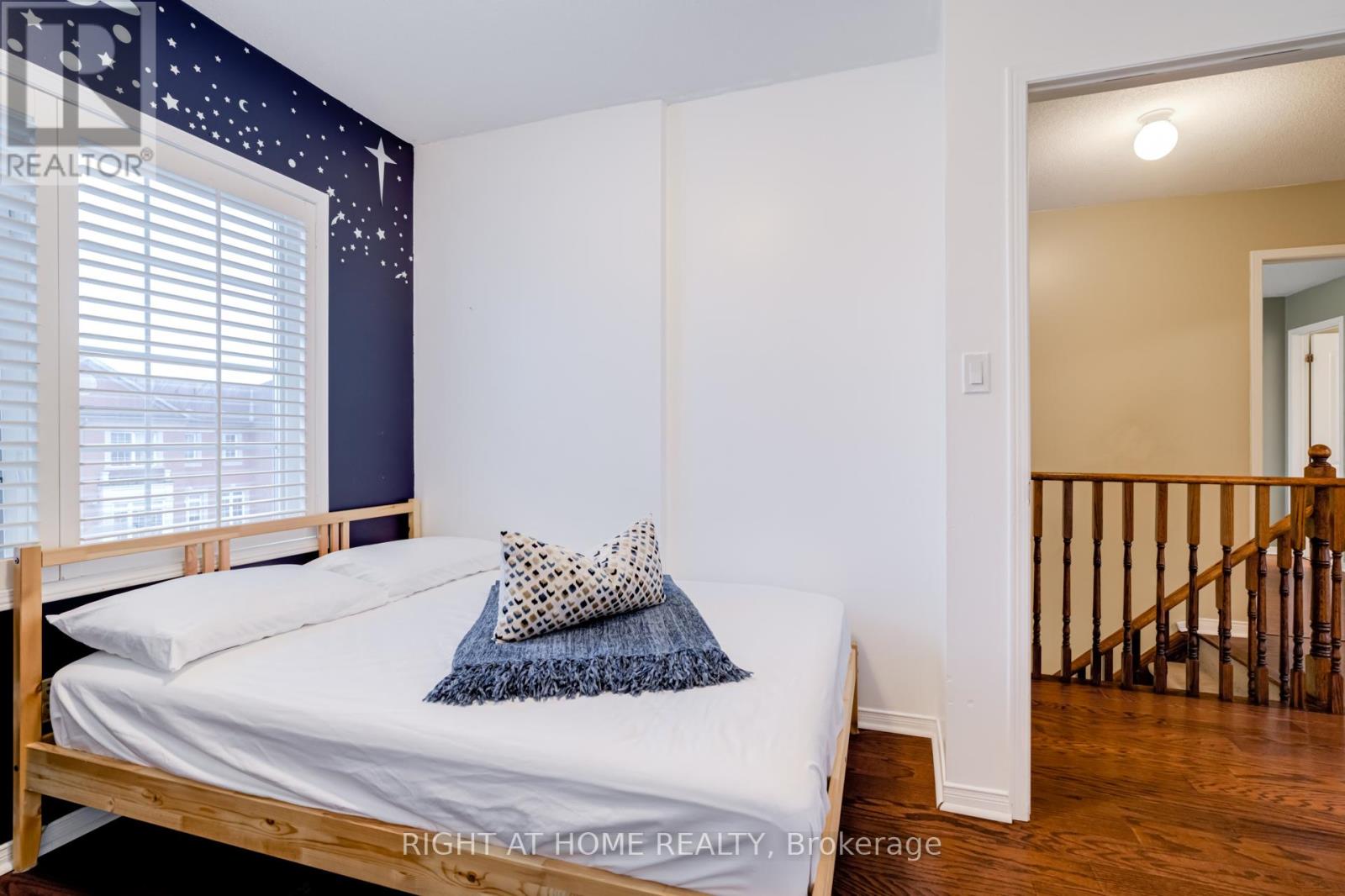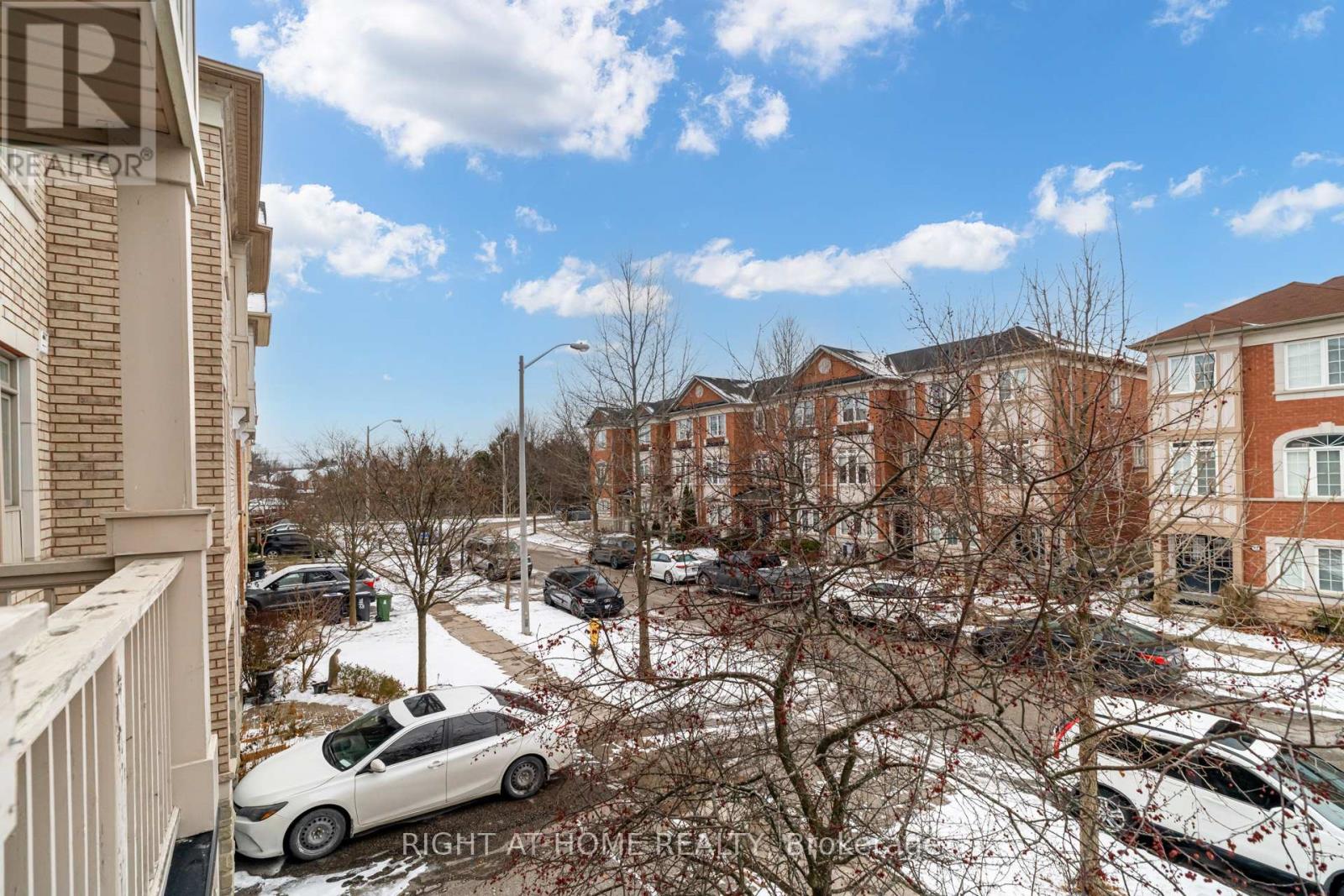- Home
- Services
- Homes For Sale Property Listings
- Neighbourhood
- Reviews
- Downloads
- Blog
- Contact
- Trusted Partners
74 Stagecoach Circle Toronto, Ontario M1C 0A1
3 Bedroom
4 Bathroom
Central Air Conditioning
Forced Air
$888,000
Gorgeous 3 Bedroom Freehold Town Home ~ Family Friendly & Charming, Secluded Neighbourhood ~ Spacious Kitchen with Breakfast Area and A Juliet Balcony ~ 2 Full Balconies ~ Walk-Out Basement With A Finished Space That Can Be Used As A 4th Bedroom & Has A 3 Piece Bath ~ Great Location: Go Train, TTC, Schools, Fire Department, Lake, Parks, Waterfront Trails, Minutes To 401 & Shopping. **** EXTRAS **** Washer, Dryer, Fridge, Electrical Fixtures. As well Dishwasher, Microwave(App/WIFI) and Stove (all three installed in 2024).Auto Garage Remote(App/WIFI) Thermostat is Nest(App/WIFI). Digital Key Pad (App). Furnace equipped with a humidifier (id:58671)
Property Details
| MLS® Number | E11941294 |
| Property Type | Single Family |
| Community Name | Highland Creek |
| ParkingSpaceTotal | 2 |
Building
| BathroomTotal | 4 |
| BedroomsAboveGround | 3 |
| BedroomsTotal | 3 |
| Appliances | Water Heater |
| BasementFeatures | Walk Out |
| BasementType | N/a |
| ConstructionStyleAttachment | Attached |
| CoolingType | Central Air Conditioning |
| ExteriorFinish | Brick |
| FireProtection | Security System |
| FlooringType | Hardwood, Ceramic |
| FoundationType | Unknown |
| HalfBathTotal | 1 |
| HeatingFuel | Natural Gas |
| HeatingType | Forced Air |
| StoriesTotal | 3 |
| Type | Row / Townhouse |
| UtilityWater | Municipal Water |
Parking
| Garage |
Land
| Acreage | No |
| FenceType | Fenced Yard |
| Sewer | Sanitary Sewer |
| SizeDepth | 64 Ft ,2 In |
| SizeFrontage | 26 Ft ,3 In |
| SizeIrregular | 26.25 X 64.17 Ft |
| SizeTotalText | 26.25 X 64.17 Ft |
Rooms
| Level | Type | Length | Width | Dimensions |
|---|---|---|---|---|
| Lower Level | Recreational, Games Room | 3.35 m | 3.05 m | 3.35 m x 3.05 m |
| Main Level | Living Room | 7.62 m | 5.8 m | 7.62 m x 5.8 m |
| Main Level | Dining Room | 7.62 m | 5.8 m | 7.62 m x 5.8 m |
| Main Level | Kitchen | 5.8 m | 7.62 m | 5.8 m x 7.62 m |
| Main Level | Eating Area | 5.8 m | 7.62 m | 5.8 m x 7.62 m |
| Upper Level | Primary Bedroom | 4.27 m | 3.05 m | 4.27 m x 3.05 m |
| Upper Level | Bedroom 2 | 2.74 m | 3.05 m | 2.74 m x 3.05 m |
| Upper Level | Bedroom 3 | 3.05 m | 2.44 m | 3.05 m x 2.44 m |
| Ground Level | Family Room | 4.27 m | 2.44 m | 4.27 m x 2.44 m |
Interested?
Contact us for more information































