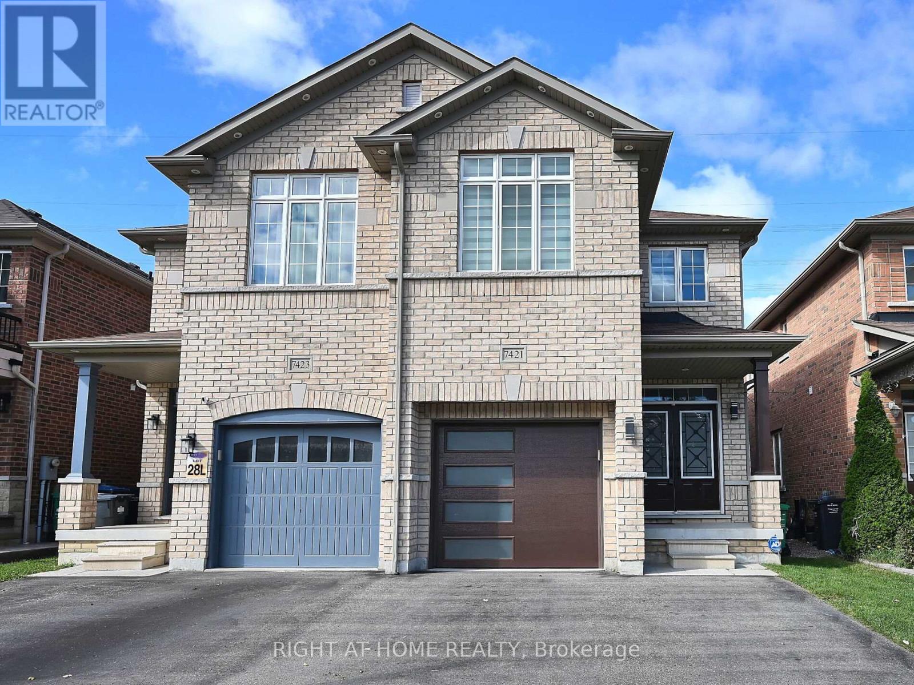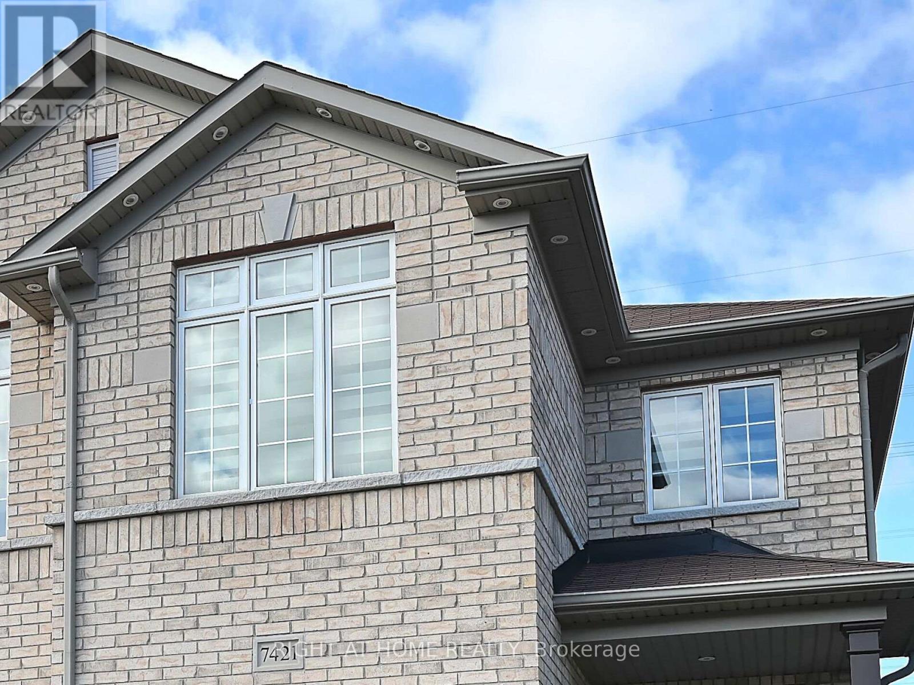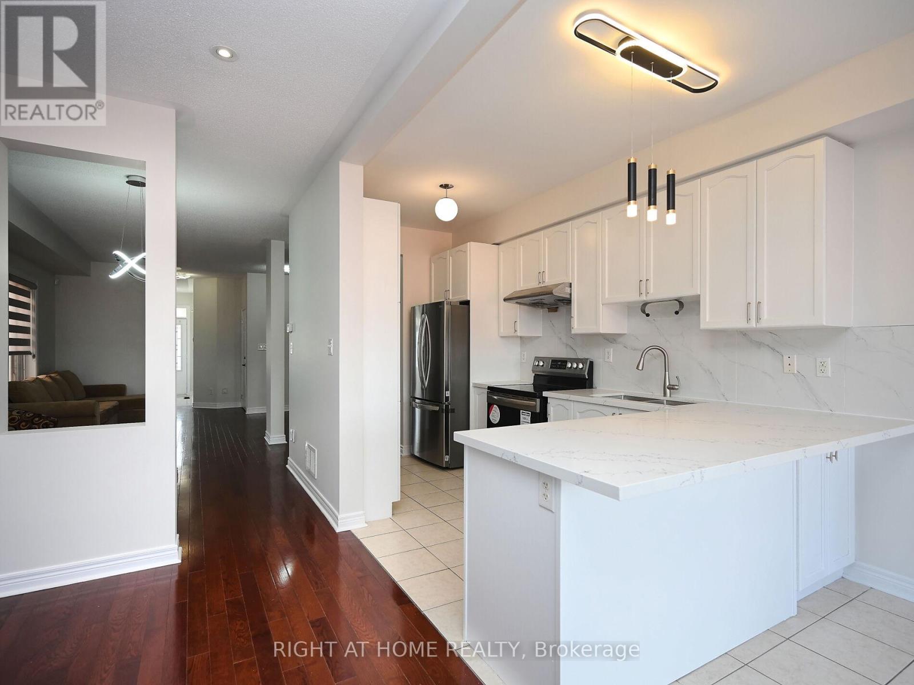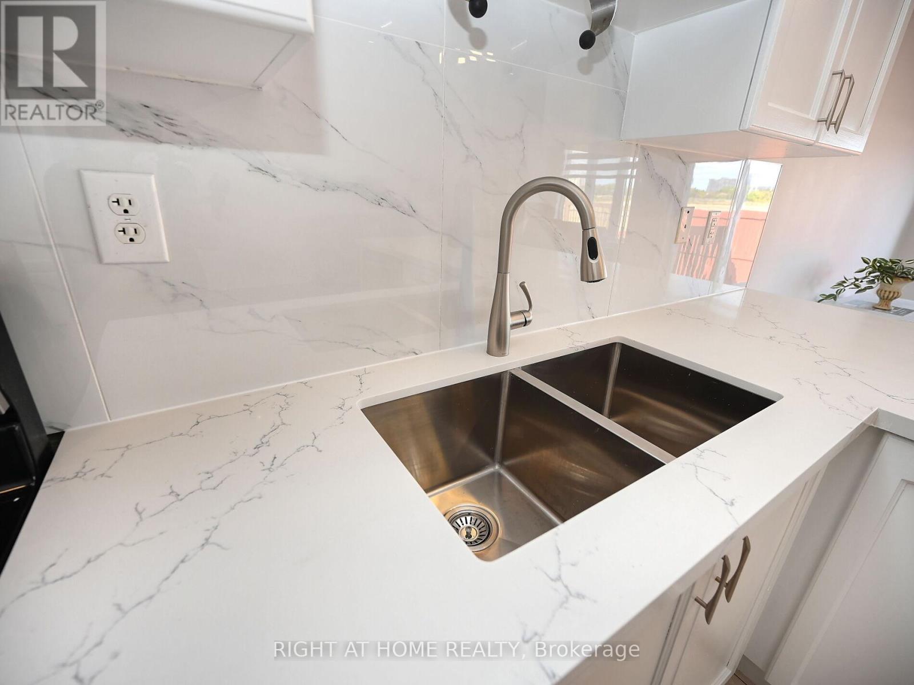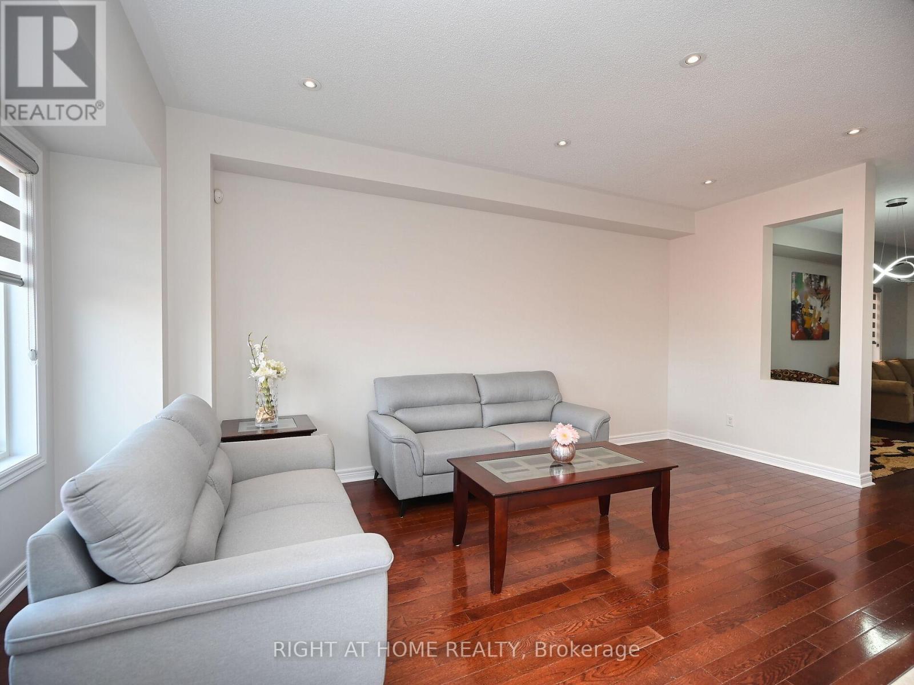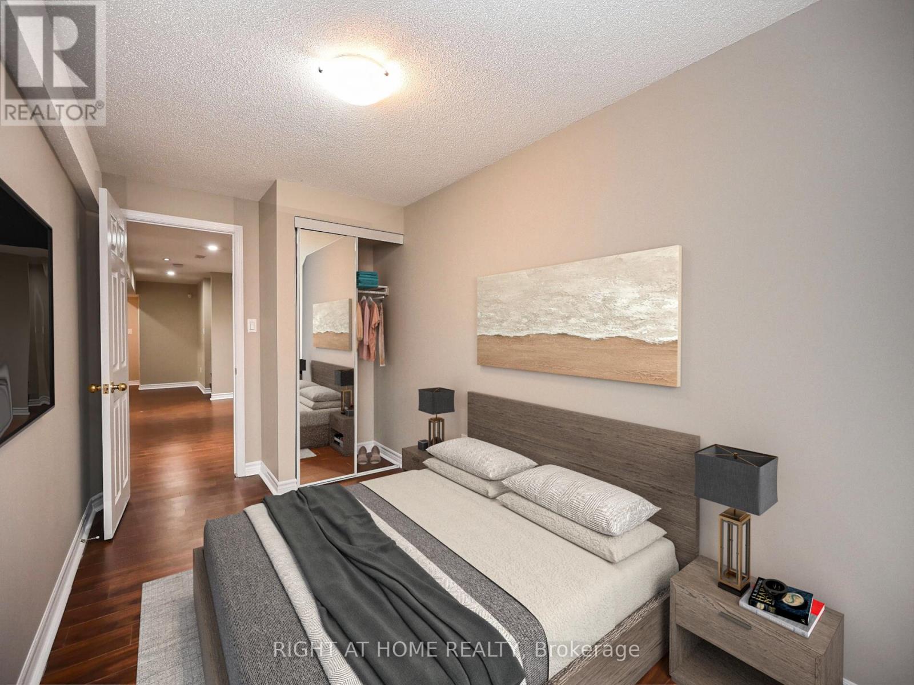- Home
- Services
- Homes For Sale Property Listings
- Neighbourhood
- Reviews
- Downloads
- Blog
- Contact
- Trusted Partners
7421 Saint Barbara Boulevard Mississauga, Ontario L5W 0G3
6 Bedroom
4 Bathroom
Central Air Conditioning
Forced Air
$1,149,900
Newly renovated Large Semidetached with one of the best layouts of main, 2nd and basement floors. Park 2 cars on driveway 1 in garage.2nd floor laundry. New garage and main door Renovated Kitchen with Quartz Countertop. Many new LED lights. Renovated washrooms and a rare Jack N Jill with 2 bedrooms which also opens separately to the 4th bedroom. Basement with separate ent. Large living kitchen with 2 bedrooms and separate laundry. pictures are actual with virtual staging. Pot lights outside and Inside.Renovated Foyer and main floor washroom. A Must see for your client **** EXTRAS **** 2 Fridge, 2 stove , B/I Dishwasher , 2 Cloths Washer and Dryers. Elfs and Window Zebra Blinds are included (id:58671)
Open House
This property has open houses!
October
19
Saturday
Starts at:
2:00 pm
Ends at:4:00 pm
October
20
Sunday
Starts at:
2:00 pm
Ends at:4:00 pm
Property Details
| MLS® Number | W9415811 |
| Property Type | Single Family |
| Community Name | Meadowvale Village |
| ParkingSpaceTotal | 3 |
Building
| BathroomTotal | 4 |
| BedroomsAboveGround | 4 |
| BedroomsBelowGround | 2 |
| BedroomsTotal | 6 |
| Appliances | Water Meter |
| BasementDevelopment | Finished |
| BasementFeatures | Separate Entrance |
| BasementType | N/a (finished) |
| ConstructionStyleAttachment | Semi-detached |
| CoolingType | Central Air Conditioning |
| ExteriorFinish | Brick Facing |
| FlooringType | Hardwood, Laminate, Ceramic, Carpeted |
| FoundationType | Poured Concrete |
| HalfBathTotal | 1 |
| HeatingFuel | Natural Gas |
| HeatingType | Forced Air |
| StoriesTotal | 2 |
| Type | House |
| UtilityWater | Municipal Water |
Parking
| Garage |
Land
| Acreage | No |
| Sewer | Sanitary Sewer |
| SizeDepth | 109 Ft ,10 In |
| SizeFrontage | 22 Ft ,5 In |
| SizeIrregular | 22.47 X 109.91 Ft |
| SizeTotalText | 22.47 X 109.91 Ft |
Rooms
| Level | Type | Length | Width | Dimensions |
|---|---|---|---|---|
| Second Level | Primary Bedroom | 5.69 m | 3.2 m | 5.69 m x 3.2 m |
| Second Level | Bedroom 2 | 3.15 m | 3 m | 3.15 m x 3 m |
| Second Level | Bedroom 3 | 3.9 m | 2.79 m | 3.9 m x 2.79 m |
| Second Level | Bedroom 4 | 4.39 m | 3 m | 4.39 m x 3 m |
| Basement | Bedroom | 4.11 m | 2.64 m | 4.11 m x 2.64 m |
| Basement | Bedroom | 3.56 m | 2.03 m | 3.56 m x 2.03 m |
| Basement | Recreational, Games Room | 4.57 m | 3 m | 4.57 m x 3 m |
| Main Level | Living Room | 6.35 m | 2.79 m | 6.35 m x 2.79 m |
| Main Level | Dining Room | 6.35 m | 2.79 m | 6.35 m x 2.79 m |
| Main Level | Family Room | 5.64 m | 2.92 m | 5.64 m x 2.92 m |
| Main Level | Kitchen | 3.53 m | 2 m | 3.53 m x 2 m |
| Main Level | Eating Area | 3 m | 2.21 m | 3 m x 2.21 m |
Interested?
Contact us for more information

