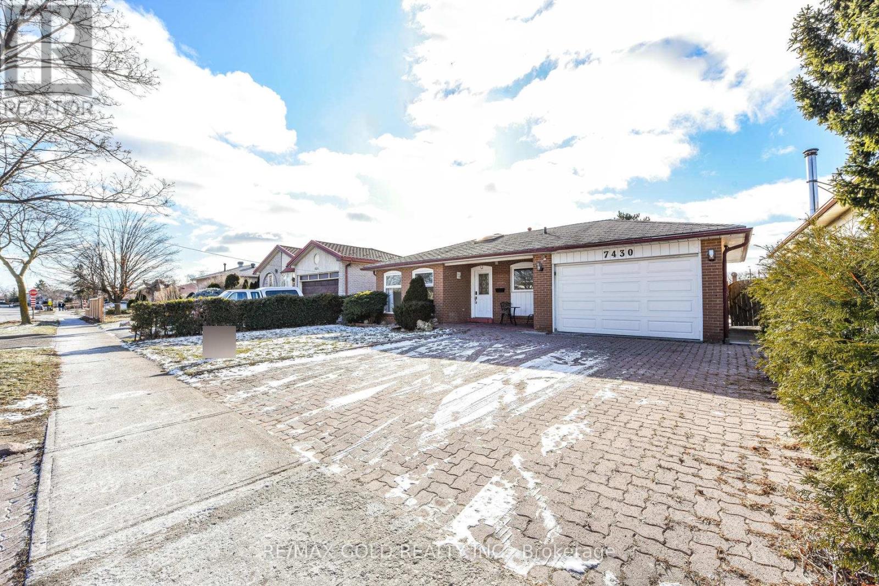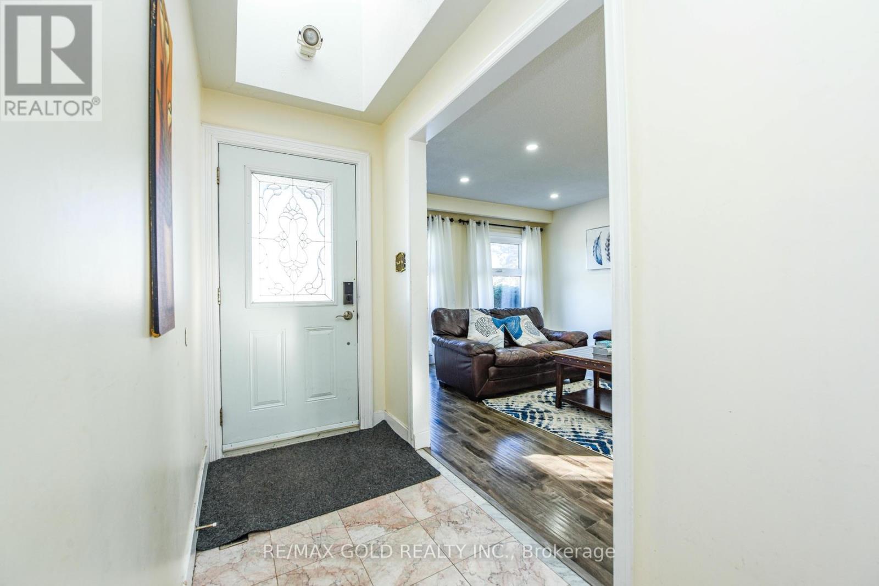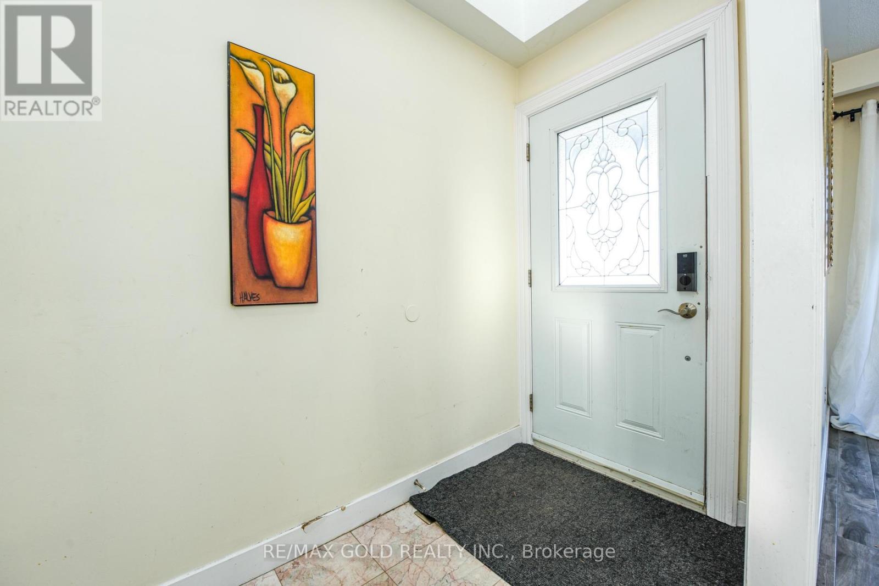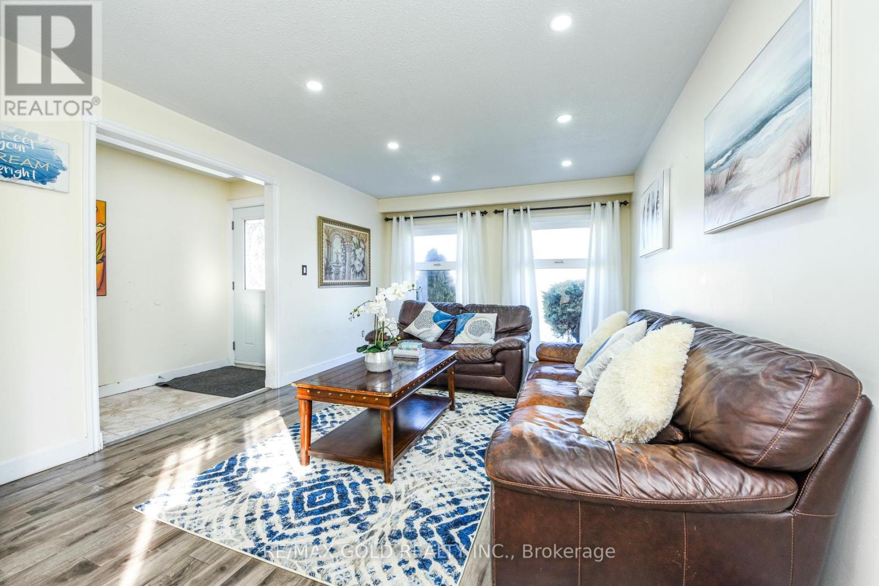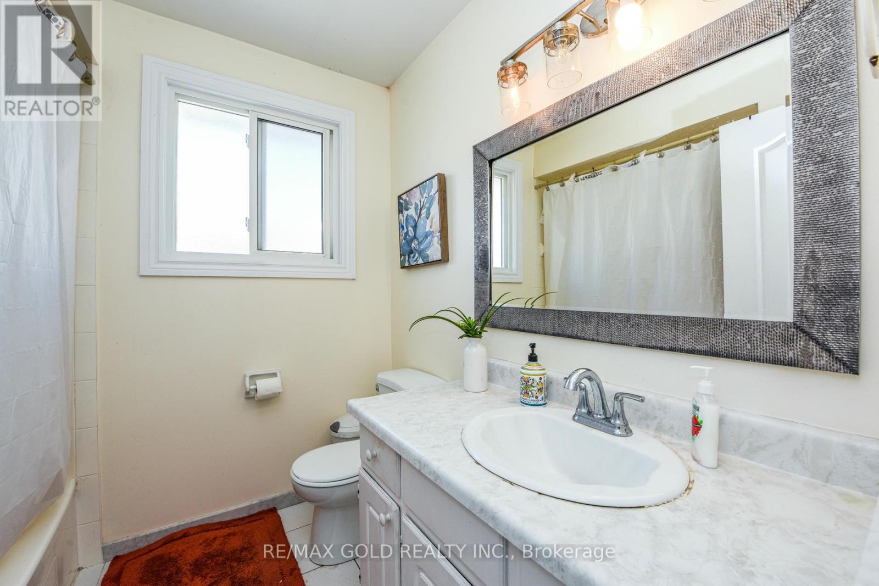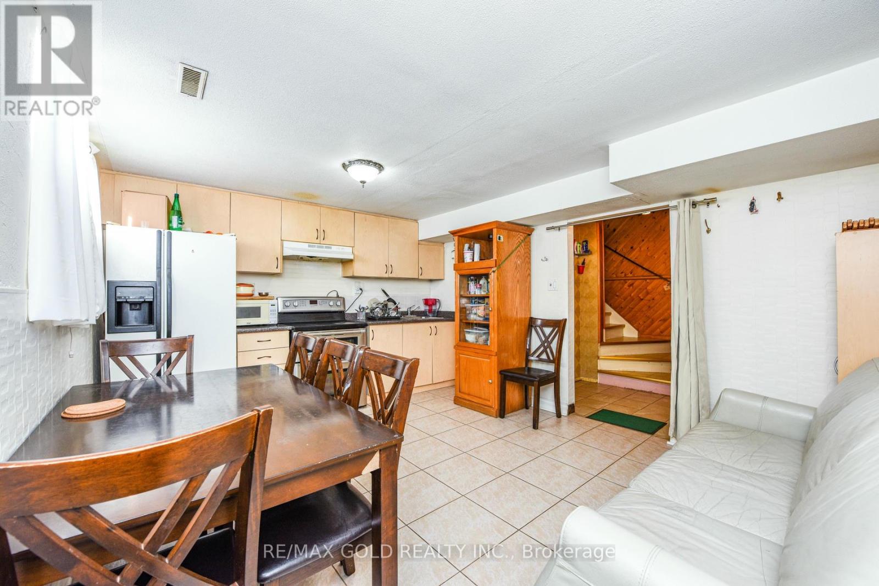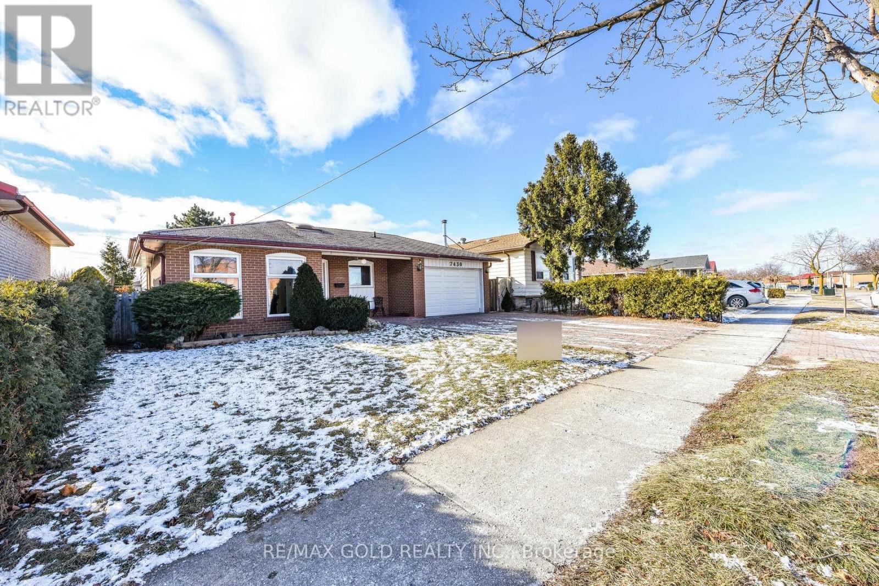- Home
- Services
- Homes For Sale Property Listings
- Neighbourhood
- Reviews
- Downloads
- Blog
- Contact
- Trusted Partners
7430 Netherwood Road Mississauga, Ontario L4T 2N6
4 Bedroom
3 Bathroom
Central Air Conditioning
Forced Air
$999,900
Welcome to 7430 Netherwood Rd, a charming detached home in the sought-after Neighborhood of Malton! This cozy three-bedroom home offers spacious rooms, including generously sized bedrooms, a bright eat-in kitchen with granite countertops, and a warm living room with pot lights, perfect for relaxing or entertaining. The large foyer features a skylight that brings in natural light, enhancing the welcoming atmosphere. The fully finished basement with a separate entrance provides additional living space and includes pot lights throughout, a big see-through window in the basement kitchen and living area, and laundry facilities. Its a versatile space with endless possibilities! Enjoy the outdoors in your big backyard with partial concrete, ideal for family gatherings or outdoor activities. The interlocked double driveway provides ample parking, and with new laminate flooring (2021) and all windows replaced in 2021, this home is move-in ready. Located directly across from an elementary school, and just moments away from Westwood Mall, places of worship, public transit, and major highways (407, 401, 427), this home offers unparalleled convenience. Close proximity to Malton GO Station and Pearson Airport adds even more appeal to this fantastic location. Additional updates include a 2018 furnace, paint throughout, and stylish pot lights in the hallway and basement. Don't miss the opportunity to own this beautiful home in a prime location! **** EXTRAS **** Family-Friendly Neighborhood: A safe, welcoming community with parks and schools nearby, making this an ideal place to raise a family. (id:58671)
Property Details
| MLS® Number | W11918750 |
| Property Type | Single Family |
| Community Name | Malton |
| ParkingSpaceTotal | 4 |
Building
| BathroomTotal | 3 |
| BedroomsAboveGround | 3 |
| BedroomsBelowGround | 1 |
| BedroomsTotal | 4 |
| Appliances | Water Heater, Dryer, Refrigerator, Stove, Washer, Window Coverings |
| BasementFeatures | Apartment In Basement, Separate Entrance |
| BasementType | N/a |
| ConstructionStyleAttachment | Detached |
| ConstructionStyleSplitLevel | Backsplit |
| CoolingType | Central Air Conditioning |
| ExteriorFinish | Aluminum Siding, Brick Facing |
| FlooringType | Laminate |
| FoundationType | Unknown |
| HalfBathTotal | 2 |
| HeatingFuel | Natural Gas |
| HeatingType | Forced Air |
| Type | House |
| UtilityWater | Municipal Water |
Parking
| Attached Garage |
Land
| Acreage | No |
| Sewer | Sanitary Sewer |
| SizeDepth | 123 Ft ,1 In |
| SizeFrontage | 50 Ft ,6 In |
| SizeIrregular | 50.56 X 123.1 Ft |
| SizeTotalText | 50.56 X 123.1 Ft |
Rooms
| Level | Type | Length | Width | Dimensions |
|---|---|---|---|---|
| Basement | Bedroom | Measurements not available | ||
| Basement | Kitchen | Measurements not available | ||
| Basement | Living Room | Measurements not available | ||
| Main Level | Living Room | 4.55 m | 3.58 m | 4.55 m x 3.58 m |
| Main Level | Dining Room | 4.55 m | 3.58 m | 4.55 m x 3.58 m |
| Main Level | Kitchen | 5.32 m | 2.66 m | 5.32 m x 2.66 m |
| Upper Level | Primary Bedroom | 4.18 m | 3.32 m | 4.18 m x 3.32 m |
| Upper Level | Bedroom 2 | 3.07 m | 2.91 m | 3.07 m x 2.91 m |
| Upper Level | Bedroom 3 | 3.01 m | 2.8 m | 3.01 m x 2.8 m |
https://www.realtor.ca/real-estate/27791734/7430-netherwood-road-mississauga-malton-malton
Interested?
Contact us for more information

