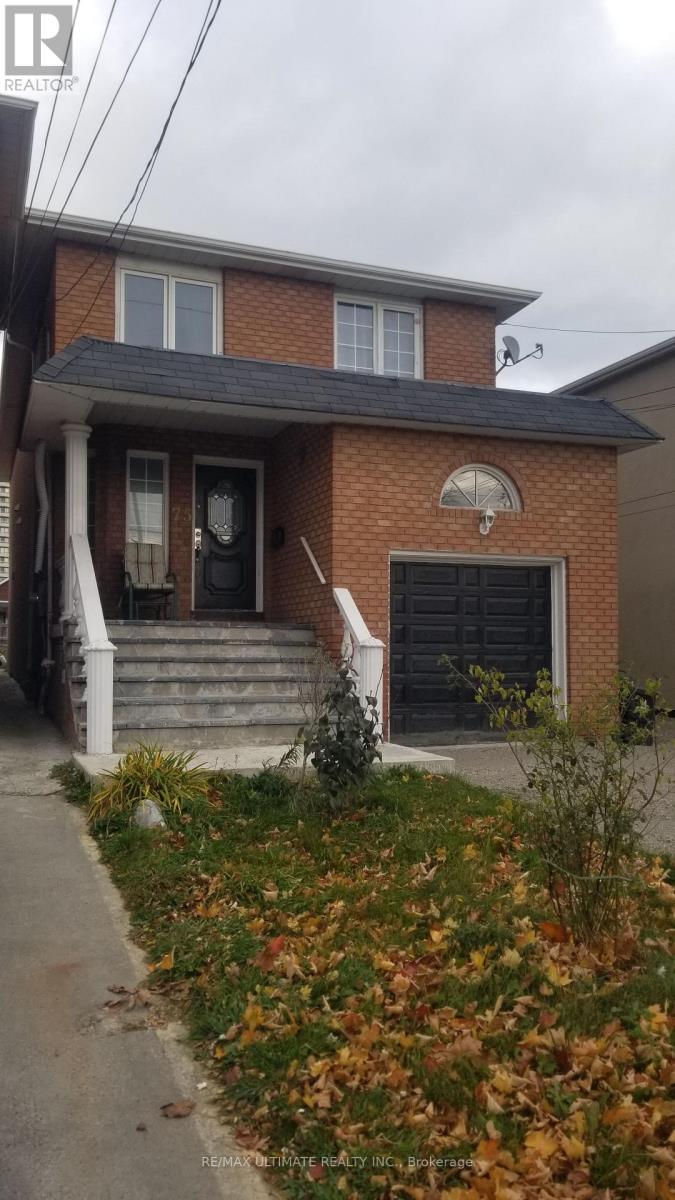- Home
- Services
- Homes For Sale Property Listings
- Neighbourhood
- Reviews
- Downloads
- Blog
- Contact
- Trusted Partners
75 Magnolia Avenue Toronto, Ontario M1K 3K3
5 Bedroom
3 Bathroom
Fireplace
Forced Air
$1,299,000
Discover this stunning 4-bedroom, 3-bathroom home, thoughtfully designed for modern family living. This property features two studio apartments in the basement Tenant pays $3100 for main floor and second flr, offering great income potential or additional space for family and guests. Enjoy large, 4 comfortable bedrooms that provide plenty of space. Spiral oak staircase with skylight. Just a short walk from Scarborough GO and TTC transit options. Numerous parks and schools within walking distance, this home is perfect for families looking for convenience and community. Don't miss the opportunity to own this beautiful home in a fantastic location! **** EXTRAS **** Fridge, Stove, Dishwasher, Microwave, Washer, Dryer, All Existing Window Coverings, All Existing ELF's (id:58671)
Property Details
| MLS® Number | E10339224 |
| Property Type | Single Family |
| Community Name | Kennedy Park |
| AmenitiesNearBy | Park, Place Of Worship, Public Transit, Schools |
| CommunityFeatures | Community Centre |
| ParkingSpaceTotal | 3 |
Building
| BathroomTotal | 3 |
| BedroomsAboveGround | 4 |
| BedroomsBelowGround | 1 |
| BedroomsTotal | 5 |
| BasementDevelopment | Finished |
| BasementFeatures | Separate Entrance |
| BasementType | N/a (finished) |
| ConstructionStyleAttachment | Detached |
| ExteriorFinish | Brick |
| FireplacePresent | Yes |
| FlooringType | Hardwood |
| HeatingFuel | Natural Gas |
| HeatingType | Forced Air |
| StoriesTotal | 2 |
| Type | House |
| UtilityWater | Municipal Water |
Parking
| Attached Garage |
Land
| Acreage | No |
| LandAmenities | Park, Place Of Worship, Public Transit, Schools |
| Sewer | Sanitary Sewer |
| SizeDepth | 152 Ft ,3 In |
| SizeFrontage | 27 Ft ,3 In |
| SizeIrregular | 27.25 X 152.29 Ft |
| SizeTotalText | 27.25 X 152.29 Ft |
Rooms
| Level | Type | Length | Width | Dimensions |
|---|---|---|---|---|
| Second Level | Bedroom | 3.3 m | 2.2 m | 3.3 m x 2.2 m |
| Second Level | Primary Bedroom | 5.35 m | 3.54 m | 5.35 m x 3.54 m |
| Second Level | Bedroom | 4.8 m | 2.65 m | 4.8 m x 2.65 m |
| Second Level | Bedroom | 5.25 m | 3.14 m | 5.25 m x 3.14 m |
| Basement | Kitchen | Measurements not available | ||
| Basement | Living Room | Measurements not available | ||
| Basement | Bedroom | Measurements not available | ||
| Main Level | Living Room | 7.81 m | 4.84 m | 7.81 m x 4.84 m |
| Main Level | Dining Room | 5.15 m | 3.2 m | 5.15 m x 3.2 m |
| Main Level | Family Room | 4.27 m | 3.3 m | 4.27 m x 3.3 m |
| Main Level | Kitchen | 5.25 m | 3.14 m | 5.25 m x 3.14 m |
https://www.realtor.ca/real-estate/27607318/75-magnolia-avenue-toronto-kennedy-park-kennedy-park
Interested?
Contact us for more information




















