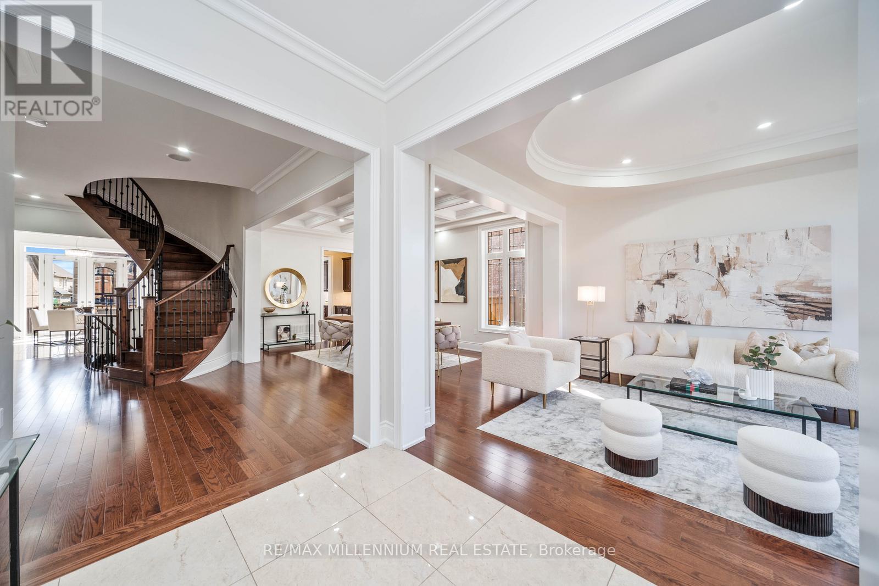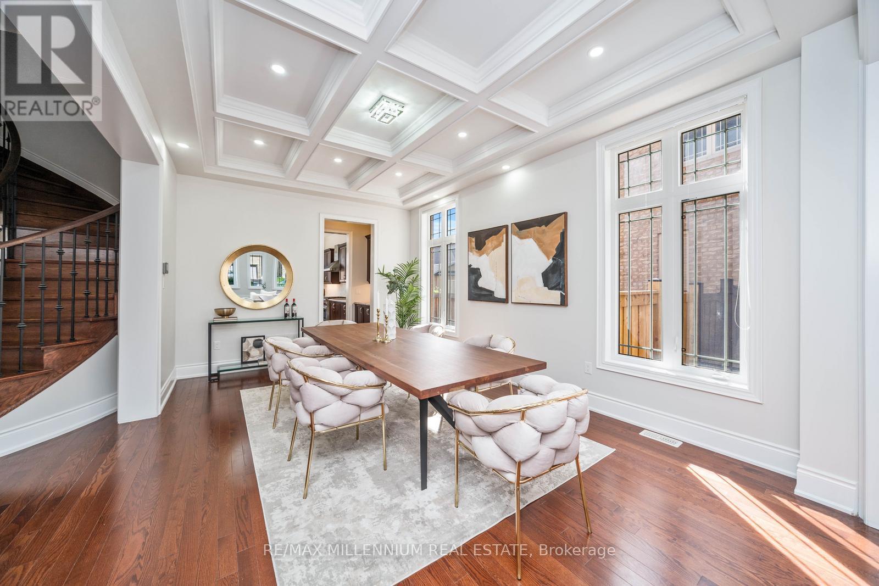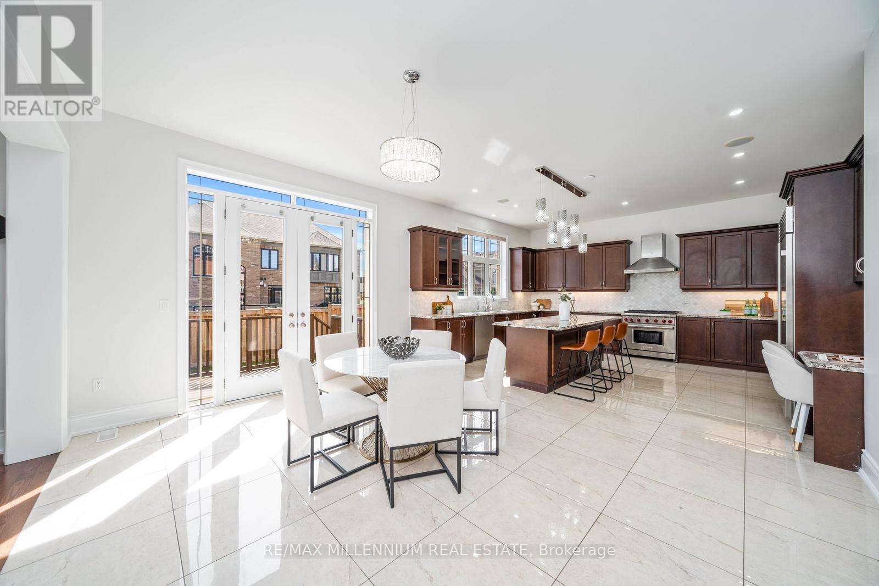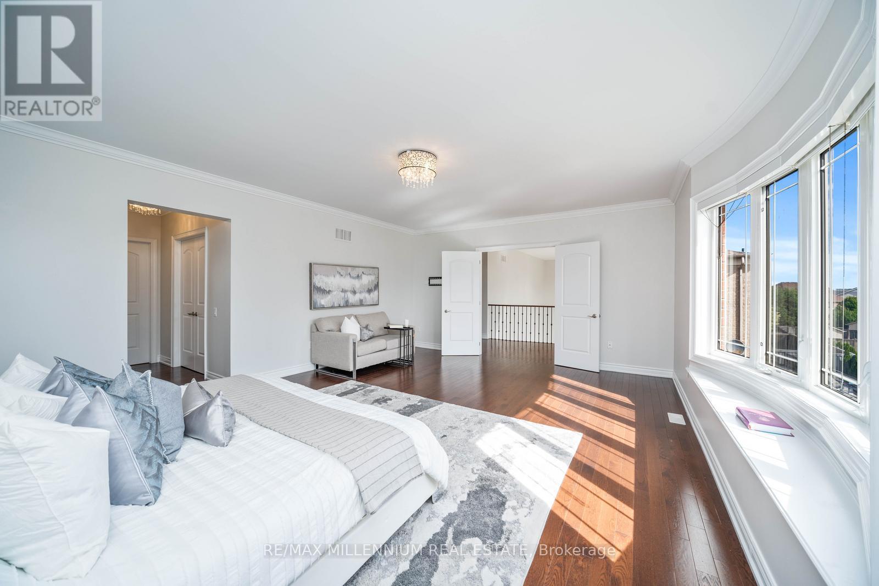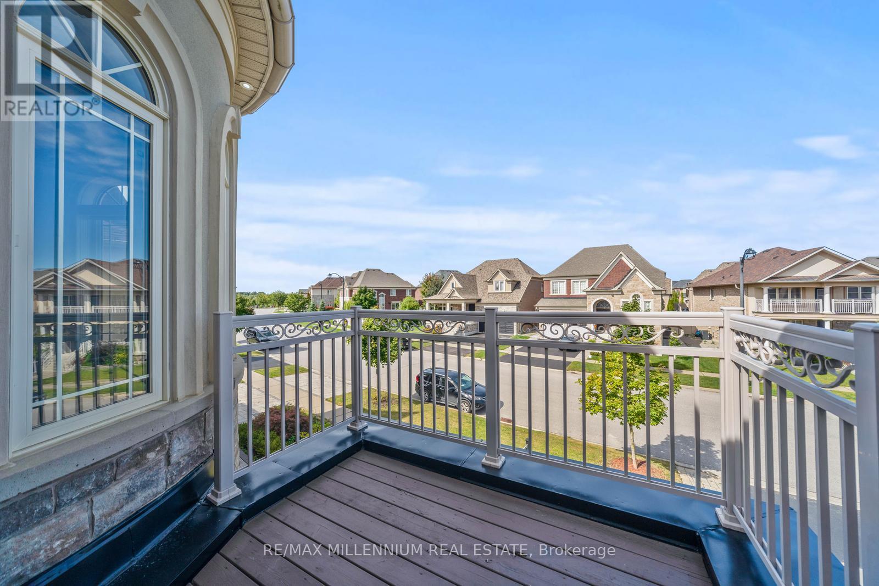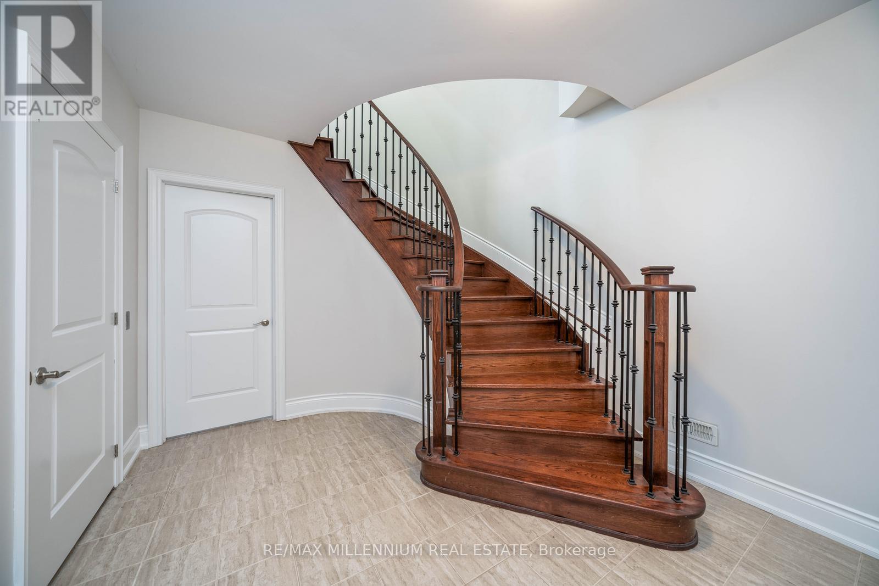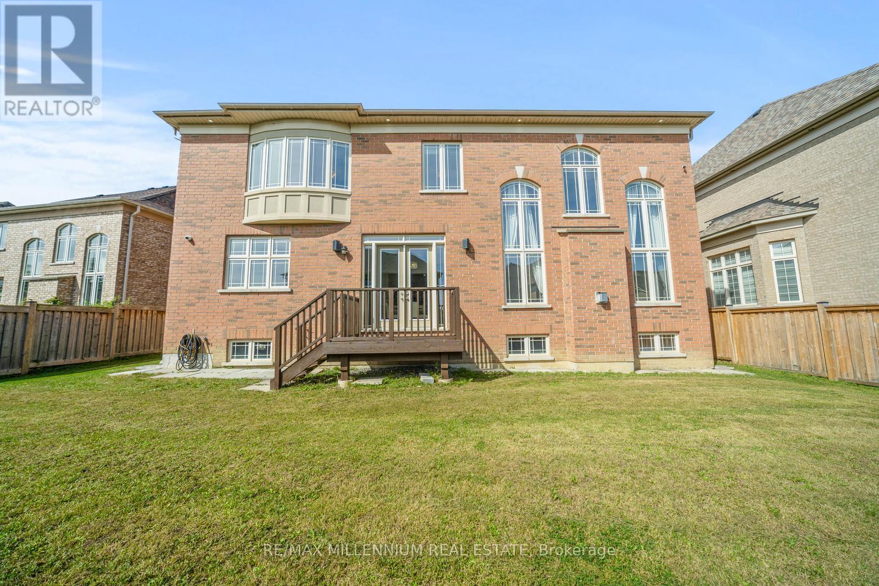- Home
- Services
- Homes For Sale Property Listings
- Neighbourhood
- Reviews
- Downloads
- Blog
- Contact
- Trusted Partners
75 Parkheights Trail King, Ontario L7B 0A2
6 Bedroom
6 Bathroom
Fireplace
Central Air Conditioning
Forced Air
$2,489,000
Luxurious Living in King Country Estates! Discover elegance in this stunning 5,000 sqft home featuring soaring 20-foot ceilings in the family area, with 10-foot ceilings on the main floor and9-foot on the second level. This exquisite residence offers 5 spacious bedrooms, including 2 master suites, and 6 stylish bathrooms. The unfinished basement adds an additional 2,160 sqft of potential.Enjoy entertaining in the dining room with beautiful waffle ceilings or in the expansive kitchen equipped with high-end appliances, including a Sub-Zero fridge and a Wolfe gas stove with 6 burners, all complemented by gorgeous granite countertops. Additional highlights include a 3-car garage with brand new doors and an elevator for easy access. Plus, enjoy the convenience of a nearby park within walking distance. Don't miss this opportunity to own a luxurious home designed for hosting and creating lasting memories! **** EXTRAS **** Elevator for easy access to each floor. (id:58671)
Property Details
| MLS® Number | N9376260 |
| Property Type | Single Family |
| Community Name | Nobleton |
| ParkingSpaceTotal | 8 |
Building
| BathroomTotal | 6 |
| BedroomsAboveGround | 5 |
| BedroomsBelowGround | 1 |
| BedroomsTotal | 6 |
| Appliances | Dishwasher, Dryer, Range, Refrigerator, Stove, Washer, Water Softener |
| BasementFeatures | Separate Entrance |
| BasementType | Full |
| ConstructionStyleAttachment | Detached |
| CoolingType | Central Air Conditioning |
| ExteriorFinish | Stone, Stucco |
| FireplacePresent | Yes |
| FlooringType | Hardwood, Ceramic, Porcelain Tile |
| HalfBathTotal | 1 |
| HeatingFuel | Natural Gas |
| HeatingType | Forced Air |
| StoriesTotal | 2 |
| Type | House |
| UtilityWater | Municipal Water |
Parking
| Attached Garage |
Land
| Acreage | No |
| Sewer | Sanitary Sewer |
| SizeDepth | 114 Ft |
| SizeFrontage | 61 Ft ,3 In |
| SizeIrregular | 61.25 X 114 Ft |
| SizeTotalText | 61.25 X 114 Ft |
Rooms
| Level | Type | Length | Width | Dimensions |
|---|---|---|---|---|
| Second Level | Bedroom 5 | 4.5 m | 3.3 m | 4.5 m x 3.3 m |
| Second Level | Primary Bedroom | 6.4 m | 4.9 m | 6.4 m x 4.9 m |
| Second Level | Bedroom 2 | 3.9 m | 3.6 m | 3.9 m x 3.6 m |
| Second Level | Bedroom 3 | 4.3 m | 3.6 m | 4.3 m x 3.6 m |
| Second Level | Bedroom 4 | 3.9 m | 3.3 m | 3.9 m x 3.3 m |
| Main Level | Living Room | 4.9 m | 3.6 m | 4.9 m x 3.6 m |
| Main Level | Laundry Room | 3.9 m | 2.8 m | 3.9 m x 2.8 m |
| Main Level | Dining Room | 5.5 m | 3.6 m | 5.5 m x 3.6 m |
| Main Level | Kitchen | 5.3 m | 4.3 m | 5.3 m x 4.3 m |
| Main Level | Family Room | 6.1 m | 3.9 m | 6.1 m x 3.9 m |
| Main Level | Office | 3.7 m | 3.6 m | 3.7 m x 3.6 m |
| Main Level | Eating Area | 4.9 m | 4.9 m | 4.9 m x 4.9 m |
https://www.realtor.ca/real-estate/27487732/75-parkheights-trail-king-nobleton-nobleton
Interested?
Contact us for more information





