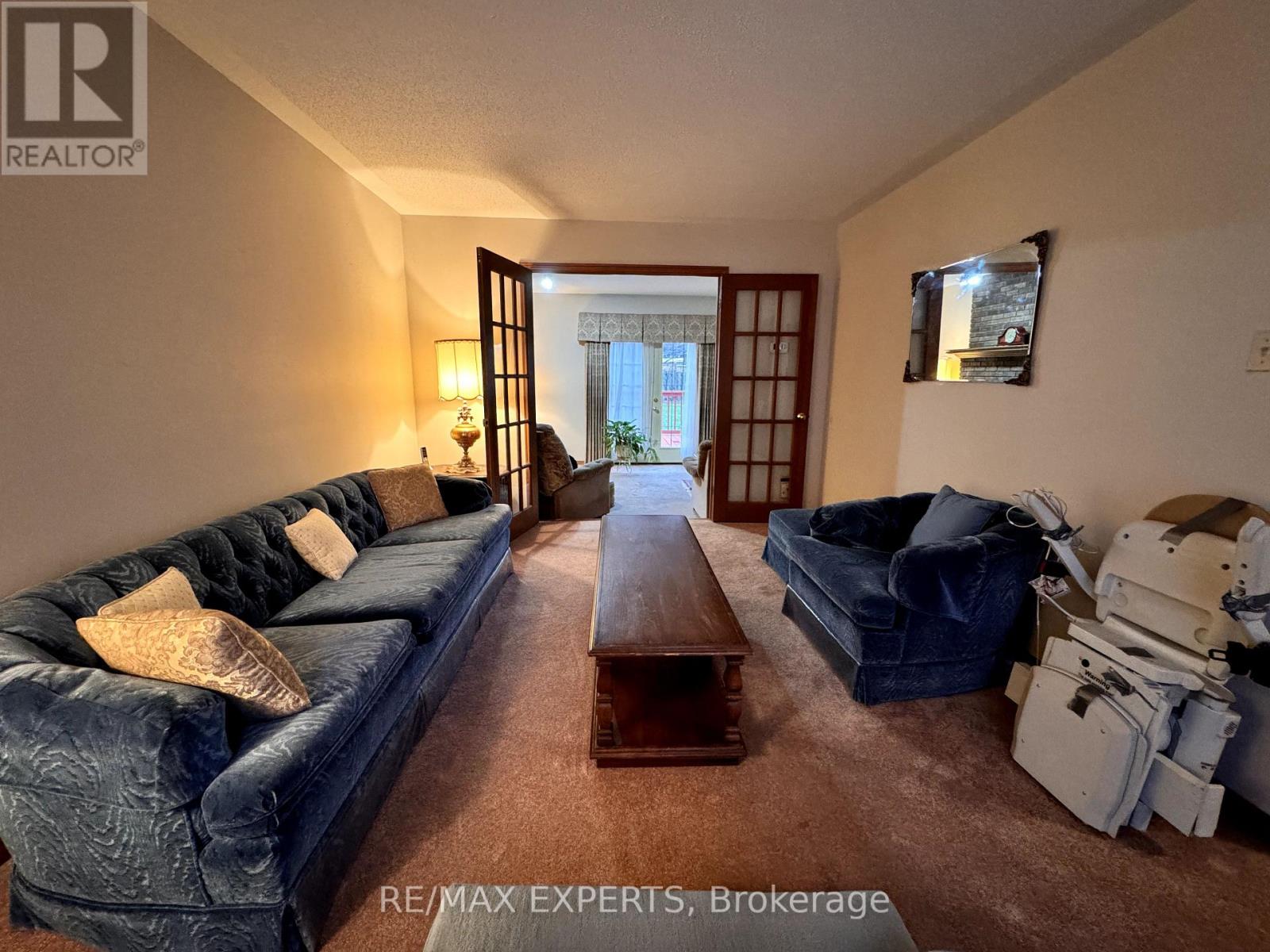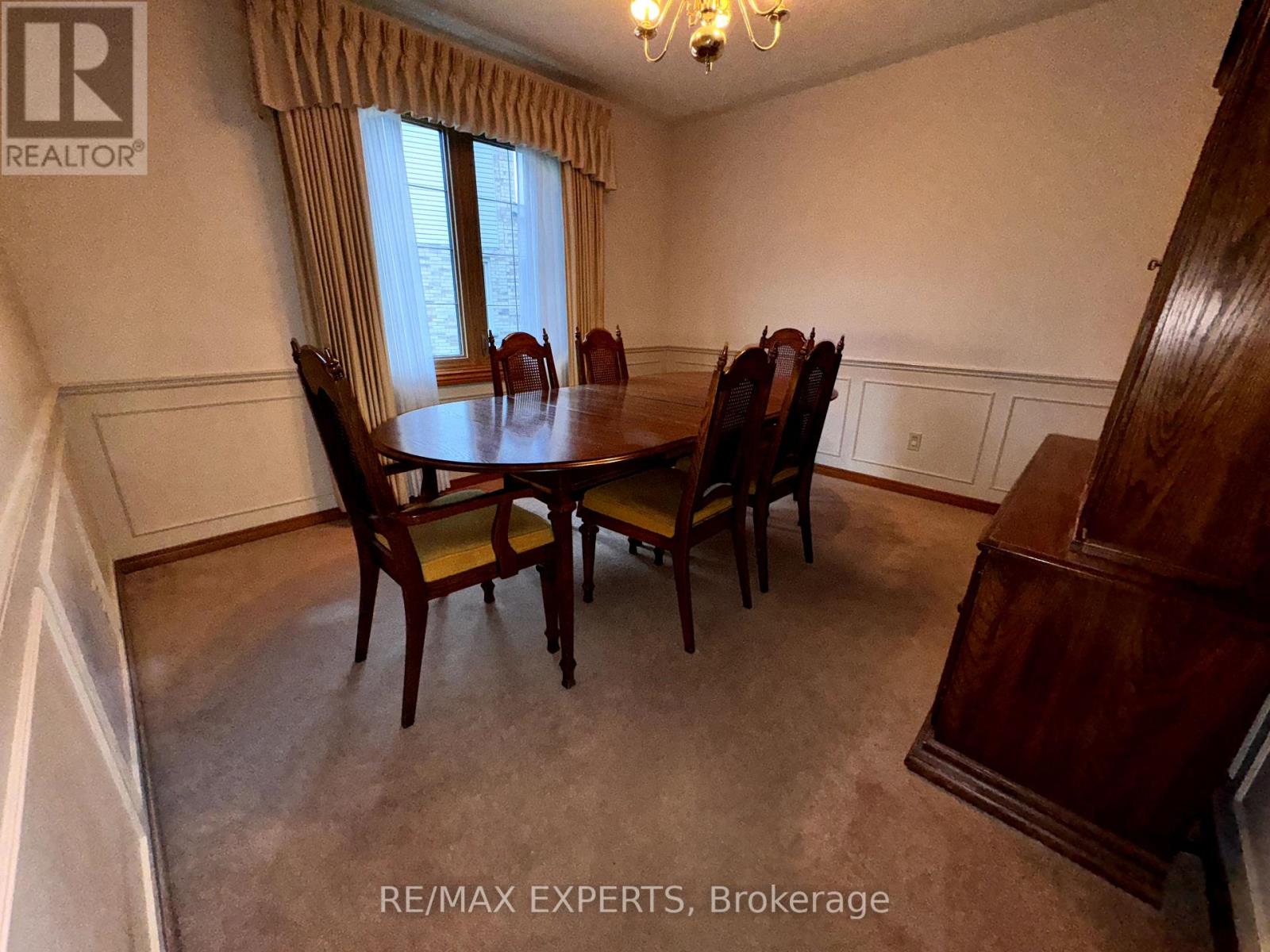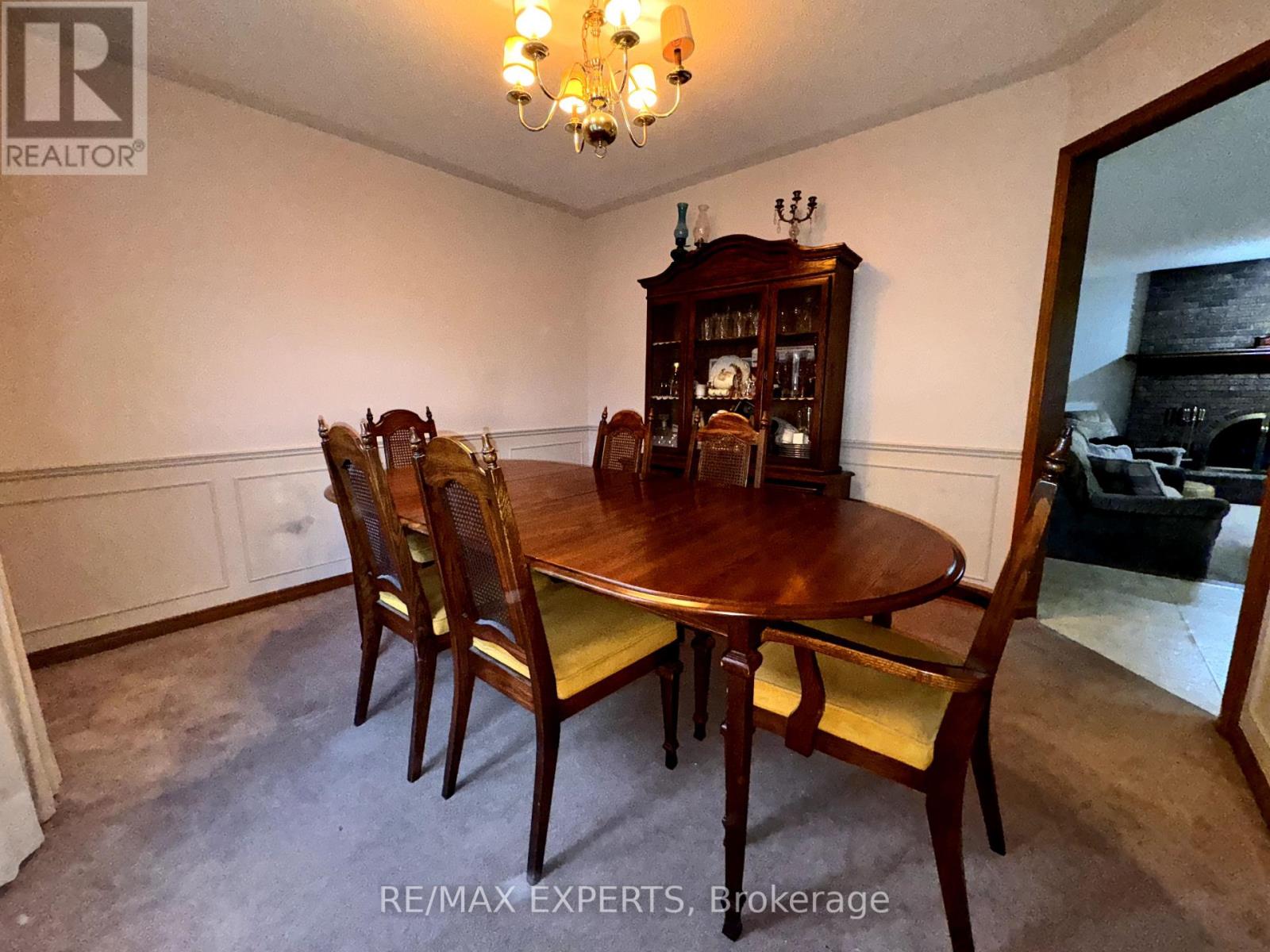- Home
- Services
- Homes For Sale Property Listings
- Neighbourhood
- Reviews
- Downloads
- Blog
- Contact
- Trusted Partners
75 Wendy Crescent London, Ontario N5X 3J7
4 Bedroom
4 Bathroom
Fireplace
Central Air Conditioning
Forced Air
$795,900
Spectacular detached home in a prestige family oriented neighbourhood of North London & steps to Masonville Place Shopping Mall. This sun filled home built on a 60 ft x 130 ft lot offers on the main floor formal living room with a bay window & french doors, formal dining room & a sunken family room with a fireplace plus walk out to a brand new deck. Eat-in kitchen with oak cabinets plus a breakfast area with a bay window overlooking the family room. 2pc bath, laundry room with a sink &an entrance from the garage to the home. 2nd level boasts 4 spacious bedrooms & 2 full bathrooms. Primary bedroom with a 3pc en-suite with Jacuzzi tub & a walk-in closet. Fully finished basement with a rec room, a separate room with a kitchenette & a 3pc bath. Original owners & a well kept home. **** EXTRAS **** Spacious East facing home with a double car garage situated on a quiet crescent & in a family oriented neighbourhood. Great location steps to all the amenities, Masonville Place Shopping Mall, transit schools & parks. (id:58671)
Property Details
| MLS® Number | X11821324 |
| Property Type | Single Family |
| Community Name | North B |
| AmenitiesNearBy | Park, Place Of Worship, Public Transit, Schools |
| CommunityFeatures | Community Centre |
| ParkingSpaceTotal | 4 |
Building
| BathroomTotal | 4 |
| BedroomsAboveGround | 4 |
| BedroomsTotal | 4 |
| Appliances | Dishwasher, Dryer, Garage Door Opener, Refrigerator, Stove, Washer, Window Coverings |
| BasementDevelopment | Finished |
| BasementType | N/a (finished) |
| ConstructionStyleAttachment | Detached |
| CoolingType | Central Air Conditioning |
| ExteriorFinish | Brick, Vinyl Siding |
| FireplacePresent | Yes |
| FlooringType | Carpeted |
| FoundationType | Poured Concrete |
| HalfBathTotal | 1 |
| HeatingFuel | Natural Gas |
| HeatingType | Forced Air |
| StoriesTotal | 2 |
| Type | House |
| UtilityWater | Municipal Water |
Parking
| Attached Garage |
Land
| Acreage | No |
| LandAmenities | Park, Place Of Worship, Public Transit, Schools |
| Sewer | Sanitary Sewer |
| SizeDepth | 130 Ft |
| SizeFrontage | 60 Ft ,2 In |
| SizeIrregular | 60.23 X 130.07 Ft ; 62.86 Wide @ The Back |
| SizeTotalText | 60.23 X 130.07 Ft ; 62.86 Wide @ The Back|under 1/2 Acre |
Rooms
| Level | Type | Length | Width | Dimensions |
|---|---|---|---|---|
| Second Level | Bedroom 2 | 4.42 m | 3.63 m | 4.42 m x 3.63 m |
| Second Level | Bedroom 3 | 4.23 m | 3.63 m | 4.23 m x 3.63 m |
| Second Level | Bedroom 4 | 3.63 m | 2.71 m | 3.63 m x 2.71 m |
| Basement | Other | Measurements not available | ||
| Basement | Recreational, Games Room | Measurements not available | ||
| Main Level | Living Room | 4.57 m | 3.41 m | 4.57 m x 3.41 m |
| Main Level | Dining Room | 3.75 m | 3.63 m | 3.75 m x 3.63 m |
| Main Level | Family Room | 4.57 m | 3.75 m | 4.57 m x 3.75 m |
| Main Level | Kitchen | 4.27 m | 3.35 m | 4.27 m x 3.35 m |
| Main Level | Primary Bedroom | 4.23 m | 3.63 m | 4.23 m x 3.63 m |
| Main Level | Eating Area | 3.35 m | 4.27 m | 3.35 m x 4.27 m |
https://www.realtor.ca/real-estate/27698286/75-wendy-crescent-london-north-b
Interested?
Contact us for more information










































