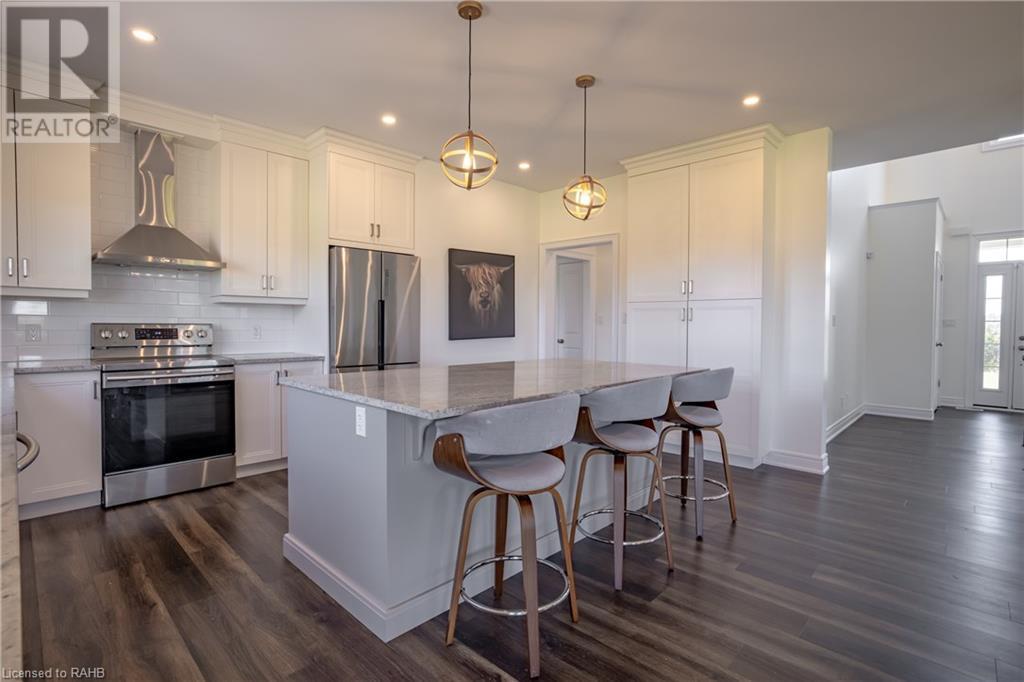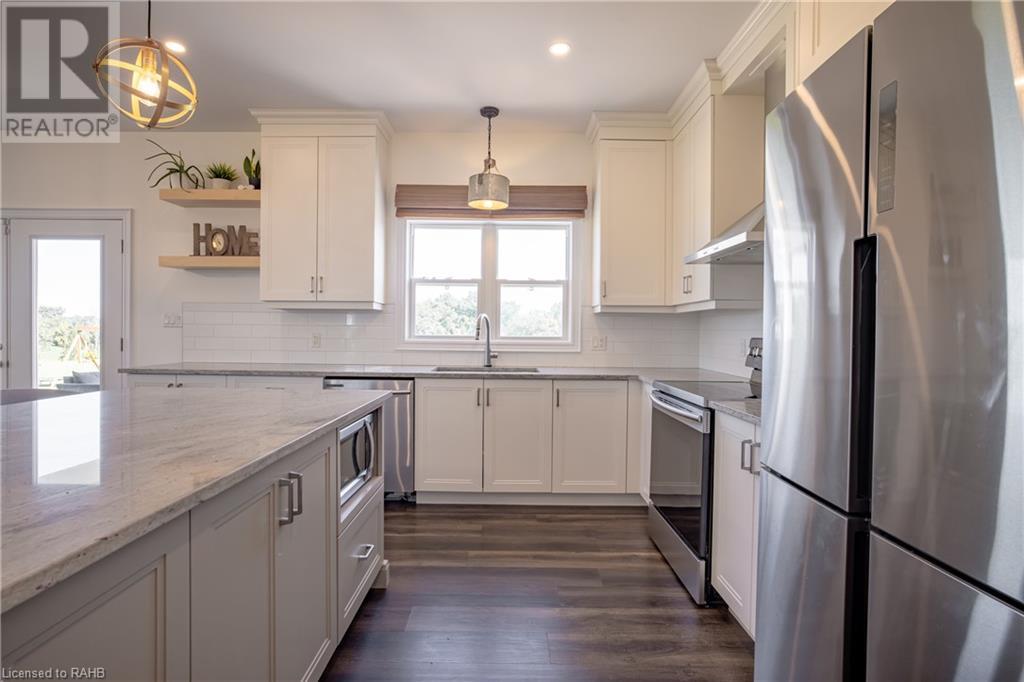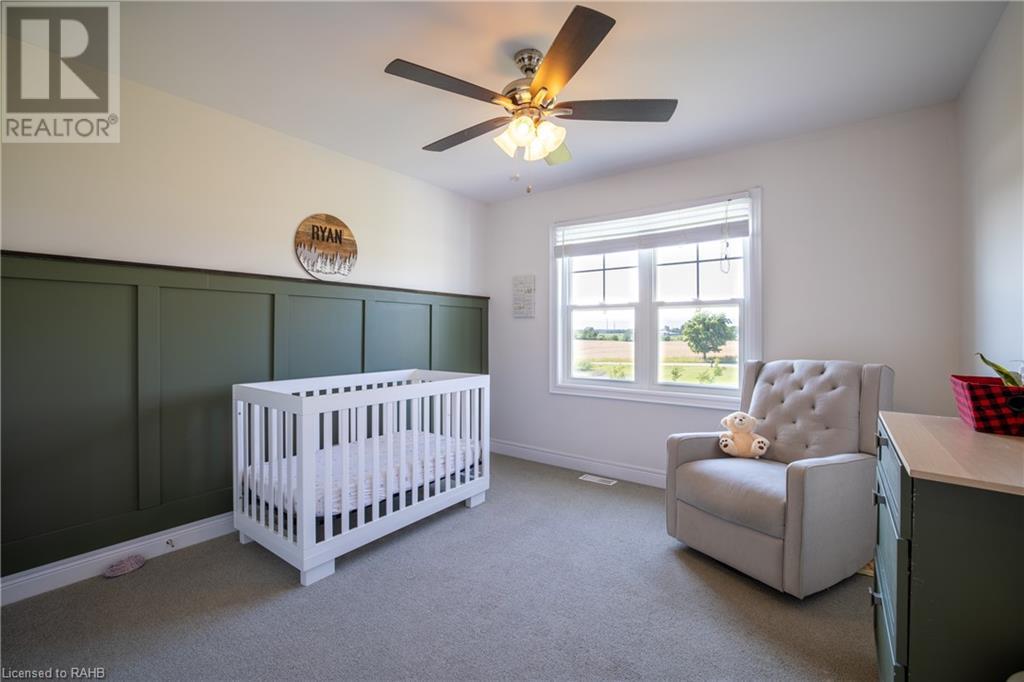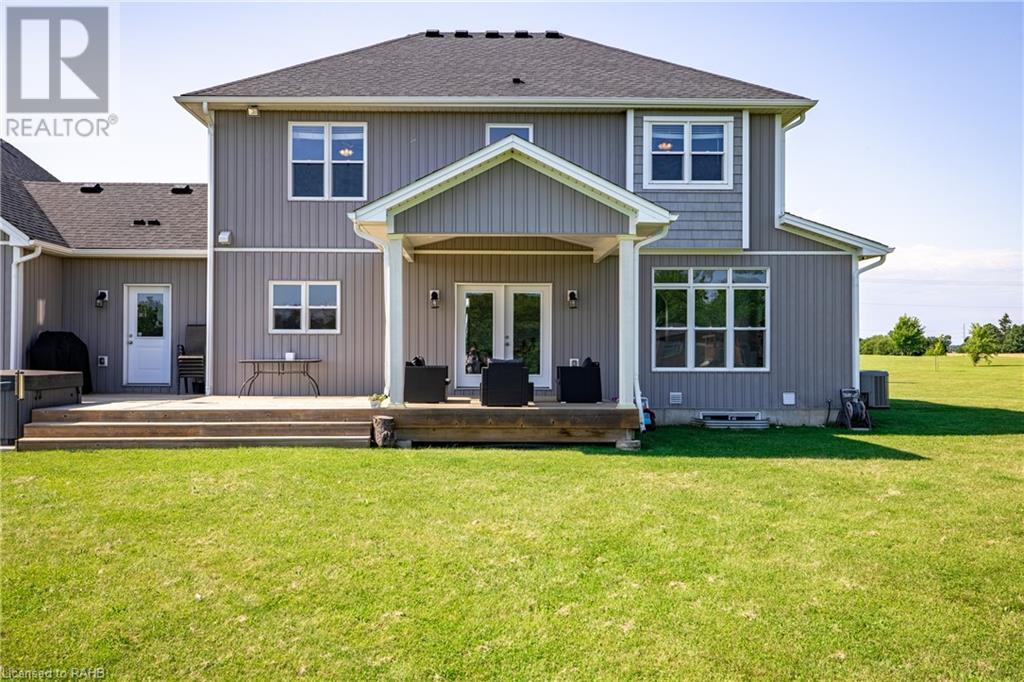- Home
- Services
- Homes For Sale Property Listings
- Neighbourhood
- Reviews
- Downloads
- Blog
- Contact
- Trusted Partners
75091 45 Regional Road Wellandport, Ontario L0R 2J0
5 Bedroom
3 Bathroom
2581 sqft
2 Level
Forced Air
Acreage
$1,599,900
This charming country home offers a serene escape with modern comforts. Nestled on a spacious lot, the property boasts 5 bedrooms, 2 walk-in closets for extra storage, 2.5 bathrooms, and a bright, open-concept living area. The kitchen is equipped with updated appliances and ample storage, perfect for family gatherings. Enjoy stunning views from every window and the cozy warmth of a gas fire place. The expansive backyard features a deck for outdoor entertaining, a lush garden, and plenty of space for recreational activities. 3 acres are agriculture and provide great tax benefits. This home also includes a separate entrance to the basement. It's conveniently located near local amenities, schools, and parks, this home combines rural tranquility with easy access to urban conveniences. This home is ideal for families or those seeking a peaceful retreat, it is ready to welcome you home. Don’t miss this opportunity—schedule your viewing today! (id:58671)
Property Details
| MLS® Number | XH4200250 |
| Property Type | Single Family |
| CommunityFeatures | Quiet Area |
| EquipmentType | Propane Tank |
| Features | Crushed Stone Driveway, Country Residential |
| ParkingSpaceTotal | 12 |
| RentalEquipmentType | Propane Tank |
Building
| BathroomTotal | 3 |
| BedroomsAboveGround | 5 |
| BedroomsTotal | 5 |
| ArchitecturalStyle | 2 Level |
| BasementDevelopment | Unfinished |
| BasementType | Full (unfinished) |
| ConstructionStyleAttachment | Detached |
| ExteriorFinish | Brick, Vinyl Siding |
| FoundationType | Poured Concrete |
| HalfBathTotal | 1 |
| HeatingFuel | Propane |
| HeatingType | Forced Air |
| StoriesTotal | 2 |
| SizeInterior | 2581 Sqft |
| Type | House |
| UtilityWater | Cistern |
Parking
| Attached Garage |
Land
| Acreage | Yes |
| Sewer | Septic System |
| SizeFrontage | 626 Ft |
| SizeTotalText | 5 - 9.99 Acres |
| SoilType | Clay |
Rooms
| Level | Type | Length | Width | Dimensions |
|---|---|---|---|---|
| Second Level | Bedroom | 10'11'' x 10'3'' | ||
| Second Level | Bedroom | 11'2'' x 11'0'' | ||
| Second Level | 4pc Bathroom | Measurements not available | ||
| Second Level | Bedroom | 10'6'' x 11'0'' | ||
| Second Level | 3pc Bathroom | Measurements not available | ||
| Second Level | Primary Bedroom | 14'0'' x 15'8'' | ||
| Main Level | Laundry Room | 10' x 11'8'' | ||
| Main Level | 2pc Bathroom | Measurements not available | ||
| Main Level | Bedroom | 11'0'' x 10'10'' | ||
| Main Level | Foyer | 8'10'' x 8' | ||
| Main Level | Den | 11'0'' x 14'2'' | ||
| Main Level | Living Room/dining Room | 25' x 16'8'' | ||
| Main Level | Kitchen | 16'10'' x 10'9'' |
https://www.realtor.ca/real-estate/27428499/75091-45-regional-road-wellandport
Interested?
Contact us for more information




















































