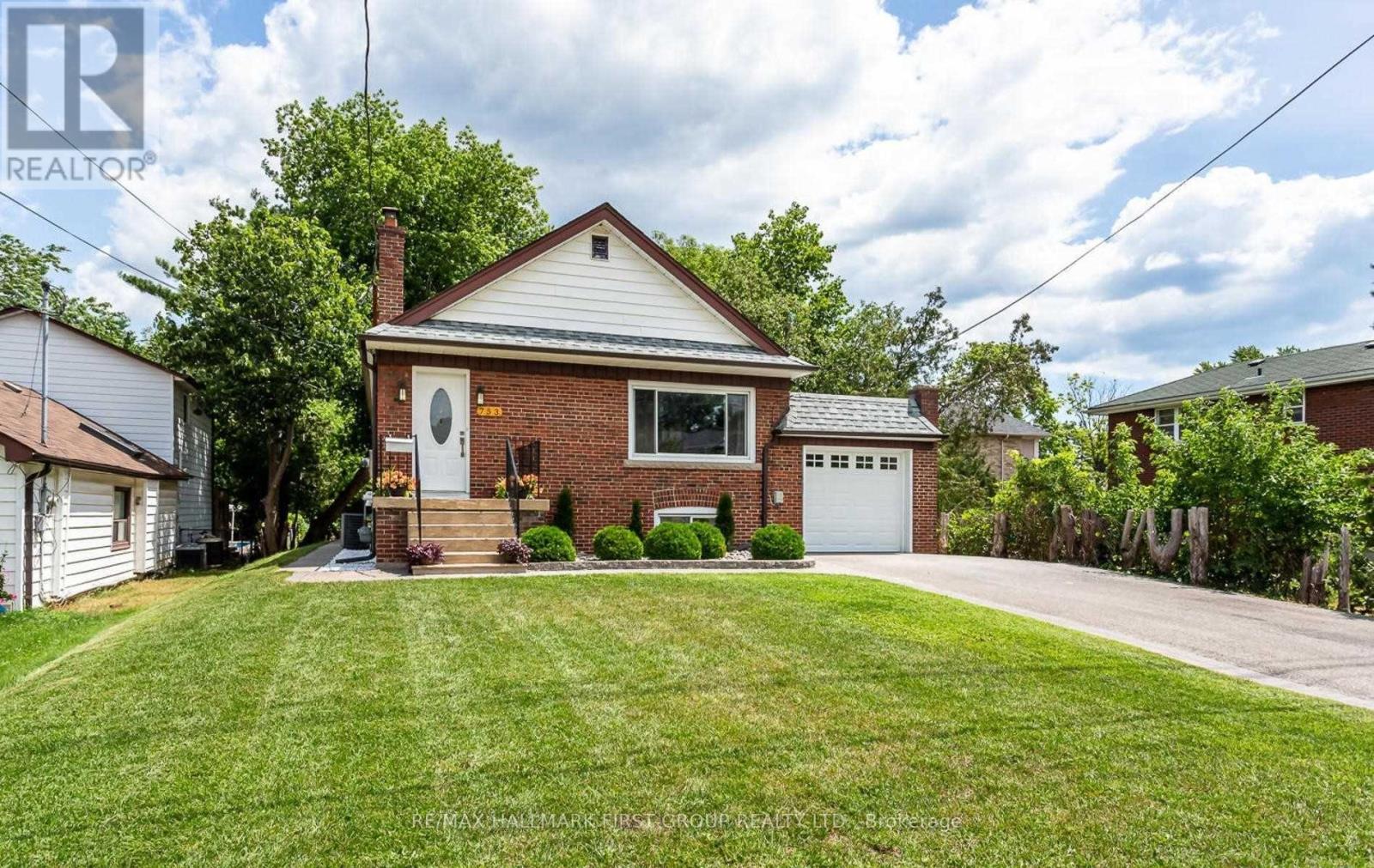- Home
- Services
- Homes For Sale Property Listings
- Neighbourhood
- Reviews
- Downloads
- Blog
- Contact
- Trusted Partners
753 Morrish Road Toronto, Ontario M1C 1G5
5 Bedroom
3 Bathroom
Bungalow
Fireplace
Central Air Conditioning
Forced Air
$1,280,000
Build your dream home on this 50 x 209 lot in the exclusive Highland Creek community, surrounded by multi-million-dollar estates. This charming bungalow features 3 bedrooms plus 2 additional rooms, and 3 bathrooms. Currently tenant-occupied, the property requires the buyer to assume the tenant's lease until December 2025. For more information on lease terms and rent details, please contact the listing agent. **** EXTRAS **** S/S Double Door Fridge,Gas Stove,Dishwasher,A/C Unit, Washer Dryer.Fridge And Stove In The Basement Kitchen. Separate Laundry In The Basement. (id:58671)
Property Details
| MLS® Number | E11905231 |
| Property Type | Single Family |
| Community Name | Highland Creek |
| AmenitiesNearBy | Park, Public Transit, Schools |
| ParkingSpaceTotal | 5 |
Building
| BathroomTotal | 3 |
| BedroomsAboveGround | 3 |
| BedroomsBelowGround | 2 |
| BedroomsTotal | 5 |
| ArchitecturalStyle | Bungalow |
| BasementDevelopment | Finished |
| BasementFeatures | Separate Entrance |
| BasementType | N/a (finished) |
| ConstructionStyleAttachment | Detached |
| CoolingType | Central Air Conditioning |
| ExteriorFinish | Brick |
| FireplacePresent | Yes |
| FlooringType | Laminate, Hardwood |
| FoundationType | Block |
| HeatingFuel | Natural Gas |
| HeatingType | Forced Air |
| StoriesTotal | 1 |
| Type | House |
| UtilityWater | Municipal Water |
Parking
| Attached Garage |
Land
| Acreage | No |
| LandAmenities | Park, Public Transit, Schools |
| Sewer | Sanitary Sewer |
| SizeDepth | 209 Ft |
| SizeFrontage | 50 Ft |
| SizeIrregular | 50 X 209 Ft |
| SizeTotalText | 50 X 209 Ft |
Rooms
| Level | Type | Length | Width | Dimensions |
|---|---|---|---|---|
| Lower Level | Laundry Room | 6.93 m | 3.36 m | 6.93 m x 3.36 m |
| Main Level | Bedroom | 3.25 m | 3.2 m | 3.25 m x 3.2 m |
| Main Level | Dining Room | 4.03 m | 3.48 m | 4.03 m x 3.48 m |
| Main Level | Family Room | 4.99 m | 4.03 m | 4.99 m x 4.03 m |
| Main Level | Kitchen | 6.45 m | 3.02 m | 6.45 m x 3.02 m |
| Main Level | Primary Bedroom | 4.02 m | 3.42 m | 4.02 m x 3.42 m |
| Main Level | Bedroom 2 | 3.88 m | 3.2 m | 3.88 m x 3.2 m |
| Main Level | Bedroom 3 | 3.53 m | 3.2 m | 3.53 m x 3.2 m |
| Main Level | Living Room | 7.26 m | 3.24 m | 7.26 m x 3.24 m |
| Main Level | Kitchen | 7.26 m | 3.24 m | 7.26 m x 3.24 m |
| Main Level | Bedroom | 3.35 m | 3.2 m | 3.35 m x 3.2 m |
https://www.realtor.ca/real-estate/27762755/753-morrish-road-toronto-highland-creek-highland-creek
Interested?
Contact us for more information



