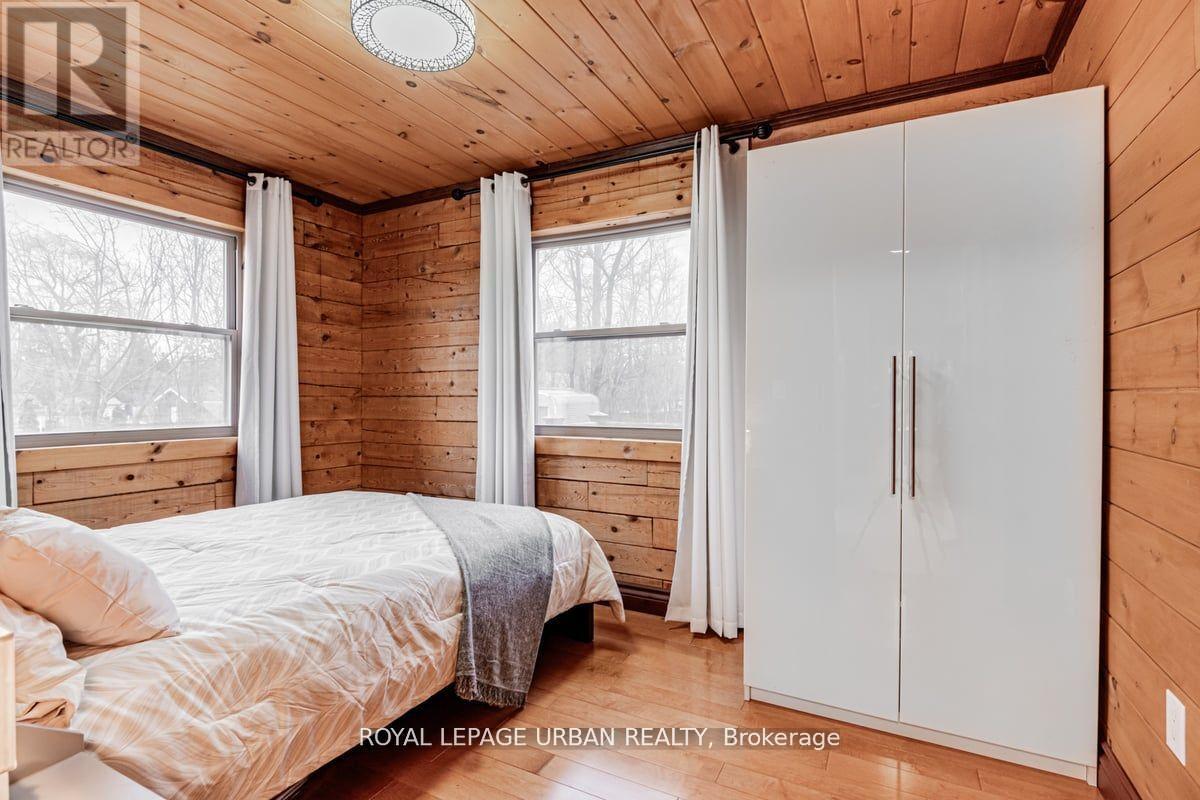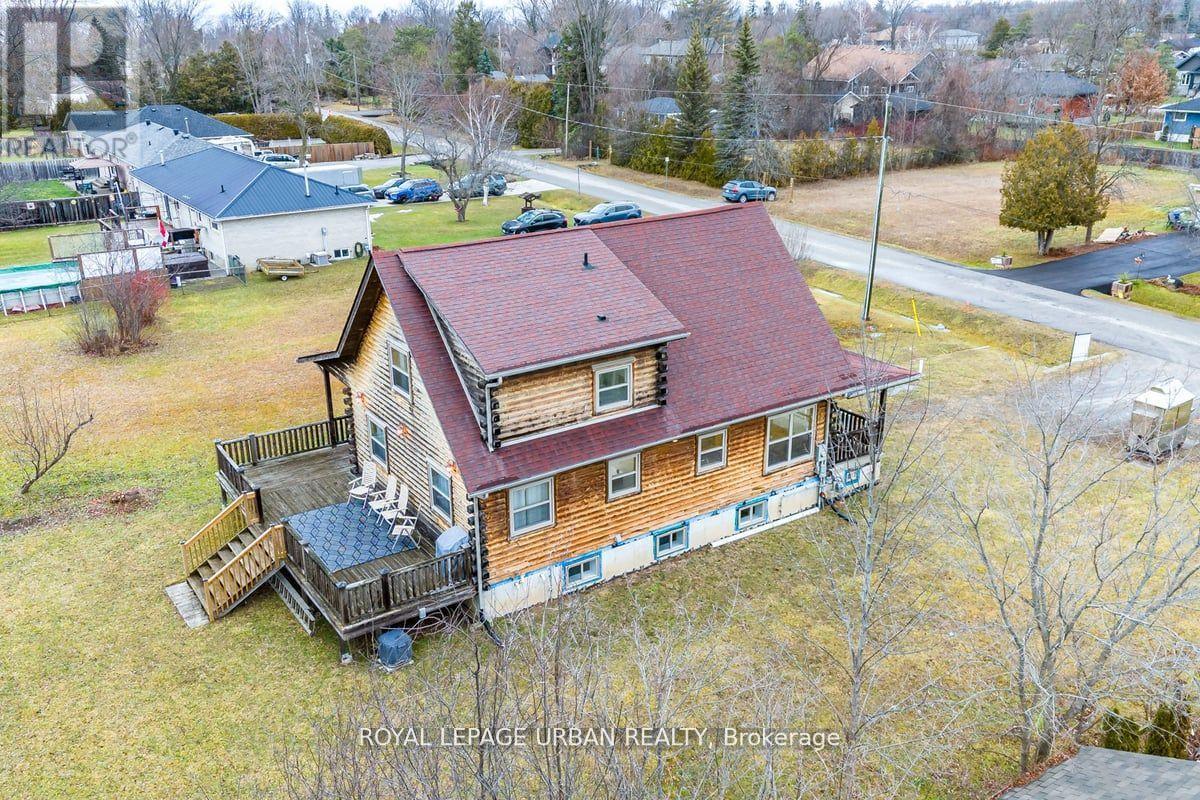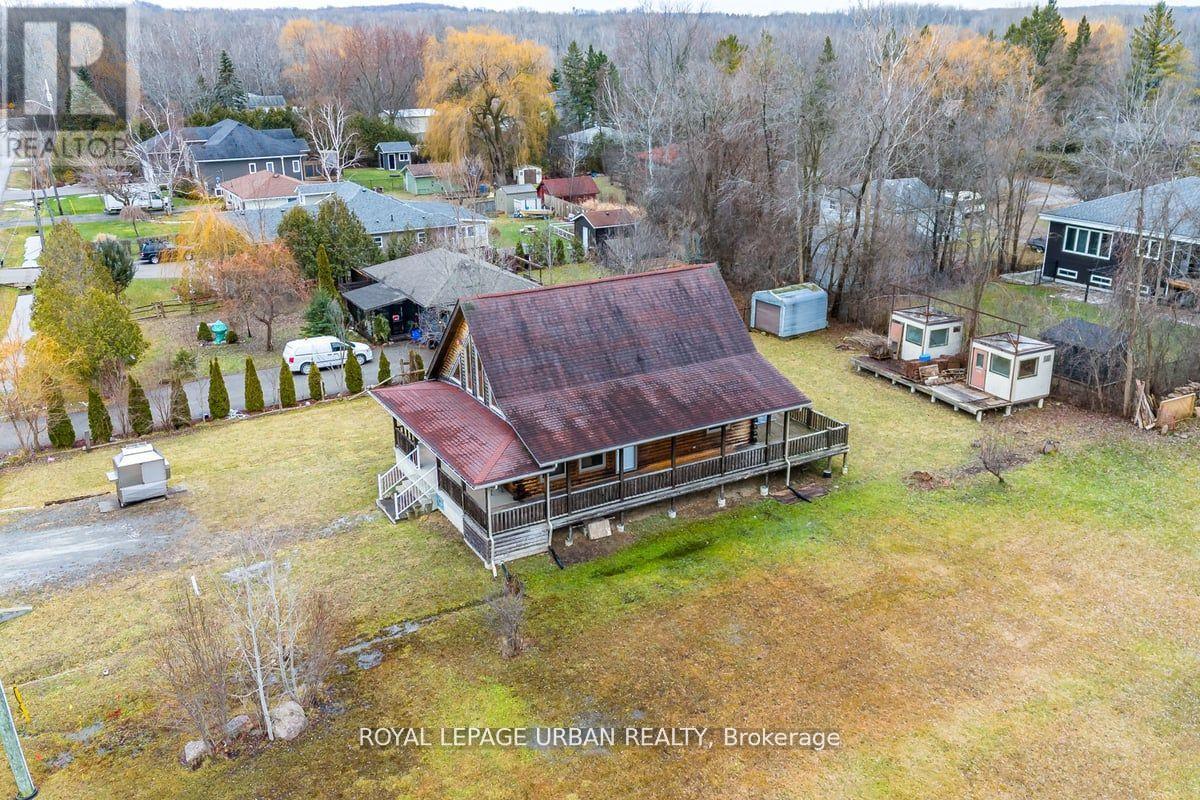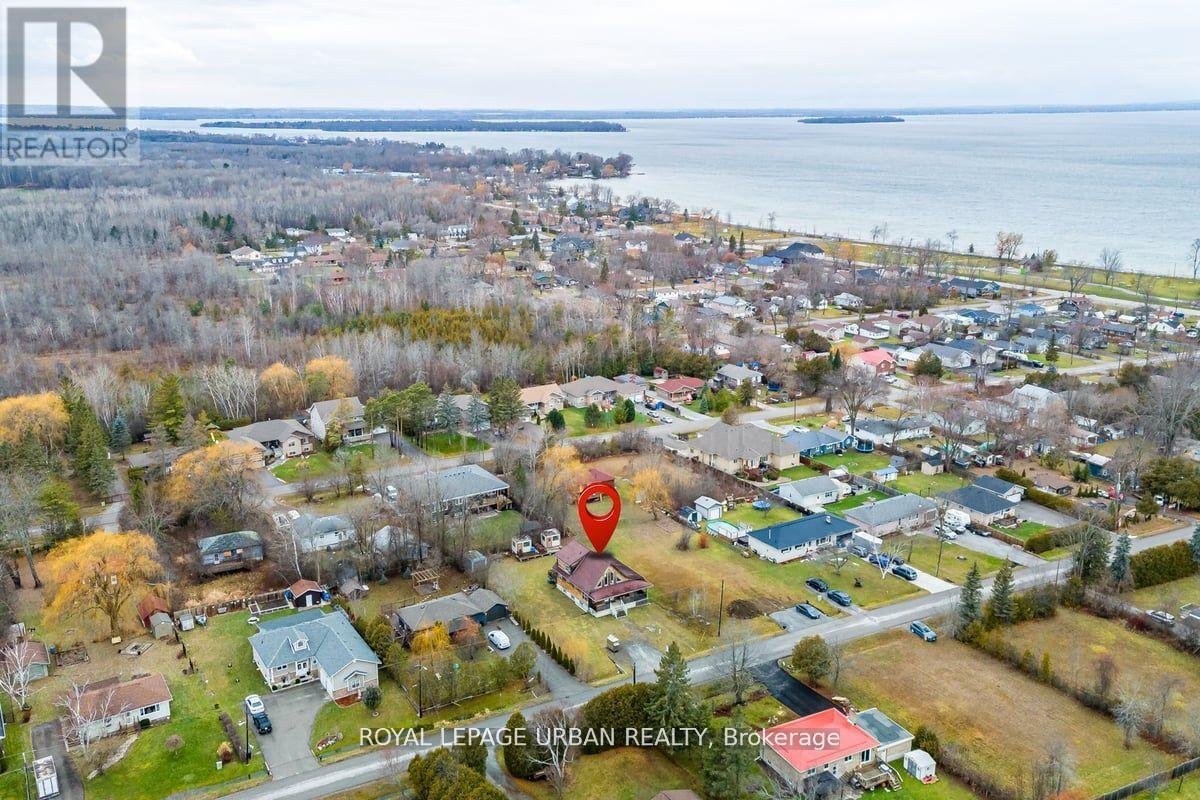4 Bedroom
3 Bathroom
Central Air Conditioning
Forced Air
$1,039,000
Rockstar Opportunity on Rockaway Rd. This Custom-Built Cedar Log Home Is A Perfect Blend Of Character And Modern Comfort, Set On A Generous 80ft X 150ft Lot In A Highly Desirable Location. Just Steps From A Residents-Only Sandy Beach, Scenic Trails, And Only 45 Minutes From Toronto. This Property Offers A Lifestyle Of Relaxation, Convenience, And Endless Potential. The Homes Classic Charm Is Highlighted By Cathedral Ceilings And Sun-Filled Rooms, Creating A Warm, Inviting Atmosphere. At Its Heart, The Chefs Kitchen Features Granite Countertops And A Large Island, Perfect For Family Meals Or Casual Entertaining. The Primary Bedroom Is A Peaceful Retreat, Complete With A Walk-In Closet, A Luxurious Ensuite With A Jacuzzi Tub, And A Cozy Loft Area Leading To The Suite. Three Additional Bedrooms, Including One In The Finished Basement, Offer Plenty Of Space For Family Or Guests. The Basement Also Has Stamped Epoxy Flooring For Lifetime Durability, A Spacious Great Room, A Large Cold Room For Storage, Plus A Full Bathroom. Its In-Law Suite Potential Adds Incredible Flexibility For Multigenerational Living Or Rental Income. From The Striking Cedar Log Exterior To The Thoughtfully Designed Interior, Every Aspect Of This Home Is One-Of-A-Kind. Whether You're Relaxing On The Deck, Exploring Nearby Trails, Or Unwinding By The Water, This Property Promises An Exceptional Lifestyle. Don't Miss Your Chance To Make This Dream Home Your Forever Home & Experience The Magic Of Living On Rockaway Rd. (id:58671)
Property Details
|
MLS® Number
|
N11935343 |
|
Property Type
|
Single Family |
|
Community Name
|
Historic Lakeshore Communities |
|
Features
|
Guest Suite, Sump Pump, In-law Suite |
|
ParkingSpaceTotal
|
11 |
|
Structure
|
Deck, Patio(s) |
Building
|
BathroomTotal
|
3 |
|
BedroomsAboveGround
|
3 |
|
BedroomsBelowGround
|
1 |
|
BedroomsTotal
|
4 |
|
Appliances
|
Dishwasher, Range, Refrigerator, Stove |
|
BasementDevelopment
|
Finished |
|
BasementType
|
N/a (finished) |
|
ConstructionStyleAttachment
|
Detached |
|
CoolingType
|
Central Air Conditioning |
|
ExteriorFinish
|
Log |
|
FireProtection
|
Smoke Detectors |
|
FlooringType
|
Hardwood, Tile |
|
FoundationType
|
Concrete |
|
HeatingFuel
|
Natural Gas |
|
HeatingType
|
Forced Air |
|
StoriesTotal
|
2 |
|
Type
|
House |
|
UtilityWater
|
Municipal Water |
Parking
Land
|
Acreage
|
No |
|
Sewer
|
Sanitary Sewer |
|
SizeDepth
|
150 Ft |
|
SizeFrontage
|
80 Ft |
|
SizeIrregular
|
80.02 X 150.06 Ft |
|
SizeTotalText
|
80.02 X 150.06 Ft |
Rooms
| Level |
Type |
Length |
Width |
Dimensions |
|
Second Level |
Loft |
3.8 m |
3.3 m |
3.8 m x 3.3 m |
|
Second Level |
Primary Bedroom |
4.3 m |
4.3 m |
4.3 m x 4.3 m |
|
Basement |
Recreational, Games Room |
7.3 m |
6 m |
7.3 m x 6 m |
|
Basement |
Bedroom 4 |
4.1 m |
3.4 m |
4.1 m x 3.4 m |
|
Basement |
Cold Room |
7.9 m |
1.8 m |
7.9 m x 1.8 m |
|
Main Level |
Living Room |
7.92 m |
5.7 m |
7.92 m x 5.7 m |
|
Main Level |
Dining Room |
7.92 m |
5.7 m |
7.92 m x 5.7 m |
|
Main Level |
Bathroom |
2.7 m |
2.4 m |
2.7 m x 2.4 m |
|
Main Level |
Bedroom |
3.7 m |
4.3 m |
3.7 m x 4.3 m |
|
Main Level |
Bedroom 2 |
3.8 m |
2.6 m |
3.8 m x 2.6 m |
Utilities
|
Cable
|
Available |
|
Sewer
|
Installed |
https://www.realtor.ca/real-estate/27829636/756-rockaway-road-georgina-historic-lakeshore-communities-historic-lakeshore-communities










































