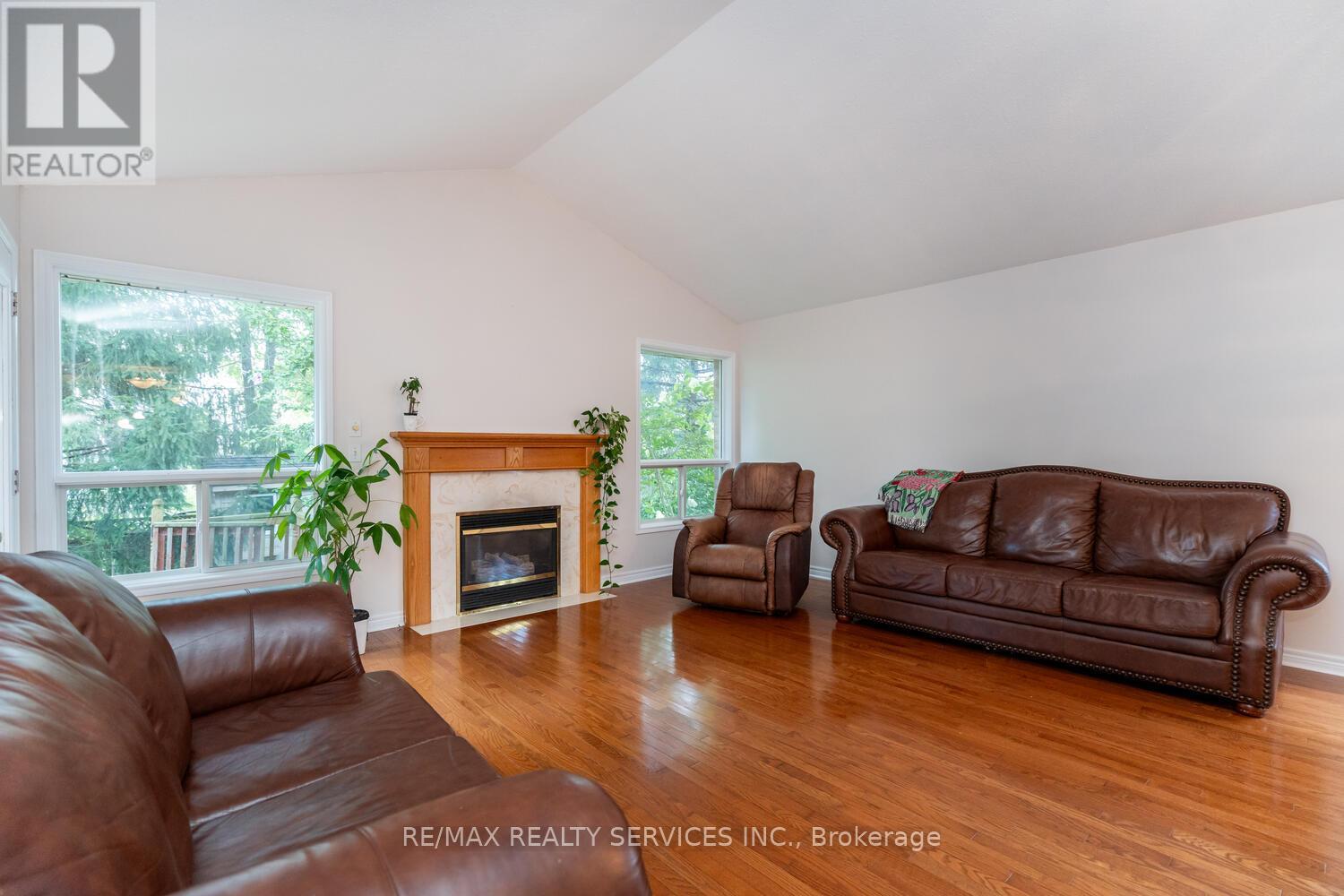- Home
- Services
- Homes For Sale Property Listings
- Neighbourhood
- Reviews
- Downloads
- Blog
- Contact
- Trusted Partners
757 Guildwood Boulevard London, Ontario N6H 5G2
4 Bedroom
3 Bathroom
Bungalow
Central Air Conditioning
Forced Air
$649,000
Discover this beautiful double-car detached bungalow in the sought-after Oakridge neighborhood of London. Featuring a classic brick exterior, this home offers both comfort and potential. It has a Galley-style Kitchen with white appliances and ceramic flooring. Spacious and bright breakfast area, perfect for casual dining. Elegant and open concept great room with cathedral ceiling, hardwood flooring, and a gas fireplace (currently non-operational). It has two generously sized bedrooms and two washrooms on the main floor. Finished Basement consist of versatile living space area suitable for various uses and two additional spacious bedrooms with one full washroom. The basement can be easily converted into a 2-bedroom apartment for rental income. A good-sized area with a wooden deck and a shed for additional storage. This property combines modern comfort with excellent accessibility, making it an ideal choice for both living and investment. **** EXTRAS **** Furnace, Roof, A/C, Deck (All As Is). Situated in a friendly neighborhood, this home is close to parks, schools, public transit, Costco, grocery stores, and all essential amenities. (id:58671)
Property Details
| MLS® Number | X11892103 |
| Property Type | Single Family |
| Community Name | North M |
| AmenitiesNearBy | Park, Public Transit |
| CommunityFeatures | School Bus |
| ParkingSpaceTotal | 4 |
Building
| BathroomTotal | 3 |
| BedroomsAboveGround | 2 |
| BedroomsBelowGround | 2 |
| BedroomsTotal | 4 |
| Appliances | Water Heater |
| ArchitecturalStyle | Bungalow |
| BasementDevelopment | Finished |
| BasementType | N/a (finished) |
| ConstructionStyleAttachment | Detached |
| CoolingType | Central Air Conditioning |
| ExteriorFinish | Brick |
| FlooringType | Ceramic, Hardwood, Carpeted |
| FoundationType | Concrete |
| HalfBathTotal | 1 |
| HeatingFuel | Natural Gas |
| HeatingType | Forced Air |
| StoriesTotal | 1 |
| Type | House |
| UtilityWater | Municipal Water |
Parking
| Attached Garage |
Land
| Acreage | No |
| FenceType | Fenced Yard |
| LandAmenities | Park, Public Transit |
| Sewer | Sanitary Sewer |
| SizeDepth | 120 Ft |
| SizeFrontage | 45 Ft |
| SizeIrregular | 45 X 120 Ft |
| SizeTotalText | 45 X 120 Ft|under 1/2 Acre |
| ZoningDescription | Residential |
Rooms
| Level | Type | Length | Width | Dimensions |
|---|---|---|---|---|
| Basement | Living Room | 7.77 m | 4.83 m | 7.77 m x 4.83 m |
| Basement | Bedroom 3 | 4.32 m | 3.86 m | 4.32 m x 3.86 m |
| Basement | Bedroom 4 | 4.32 m | 3.86 m | 4.32 m x 3.86 m |
| Ground Level | Kitchen | 3.61 m | 2.87 m | 3.61 m x 2.87 m |
| Ground Level | Eating Area | 2.87 m | 2.5 m | 2.87 m x 2.5 m |
| Ground Level | Great Room | 7.11 m | 5 m | 7.11 m x 5 m |
| Ground Level | Primary Bedroom | 4.57 m | 4.06 m | 4.57 m x 4.06 m |
| Ground Level | Bedroom 2 | 3.76 m | 3 m | 3.76 m x 3 m |
https://www.realtor.ca/real-estate/27736339/757-guildwood-boulevard-london-north-m
Interested?
Contact us for more information










































