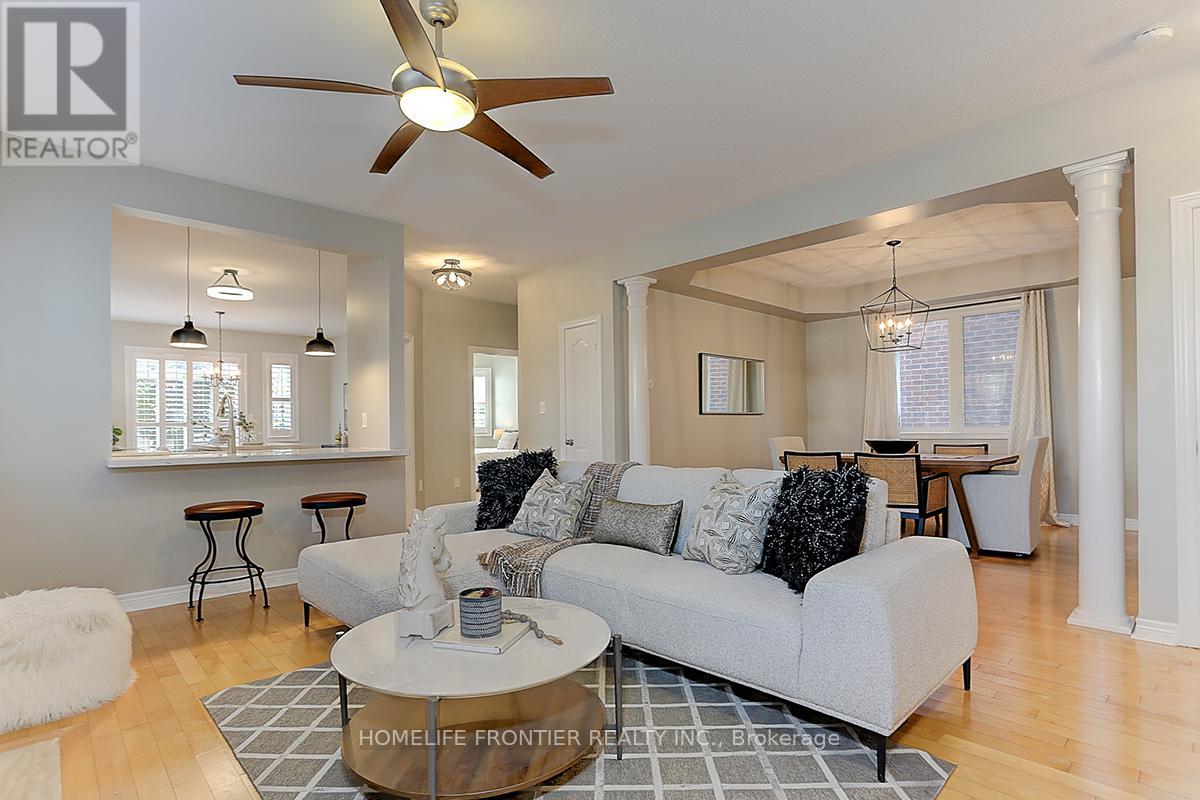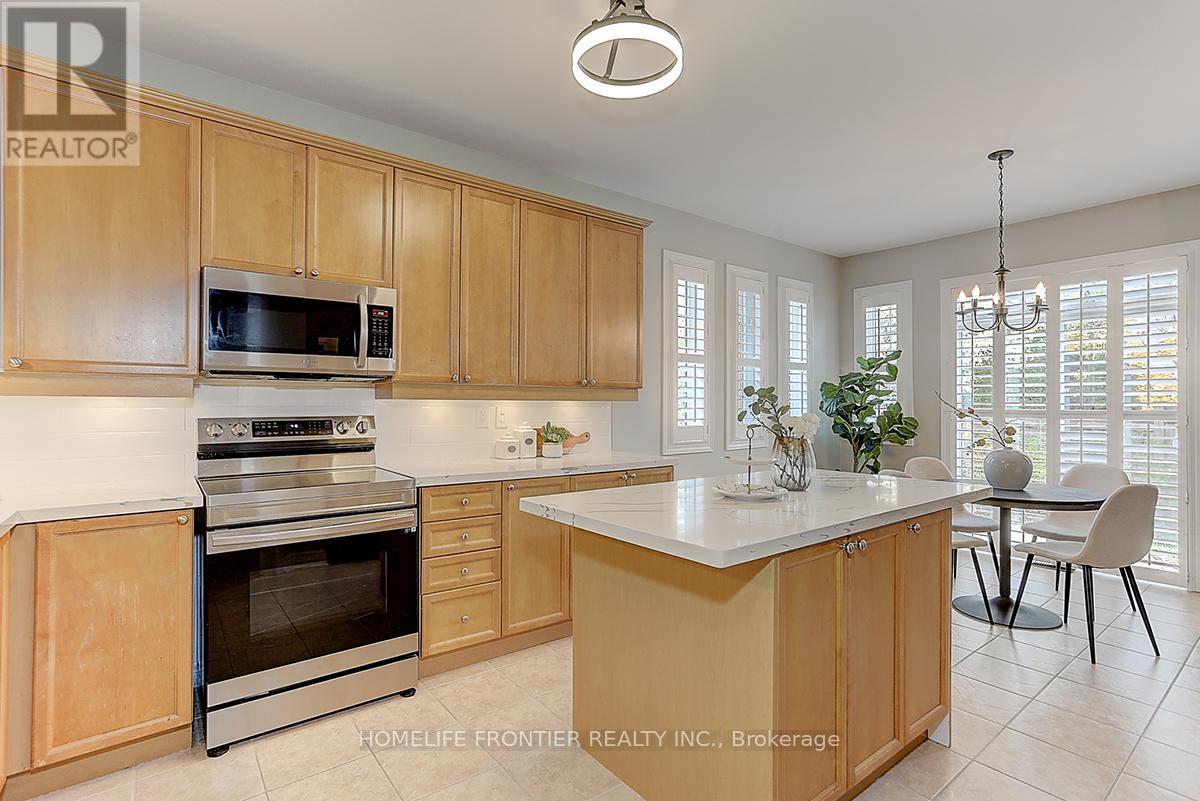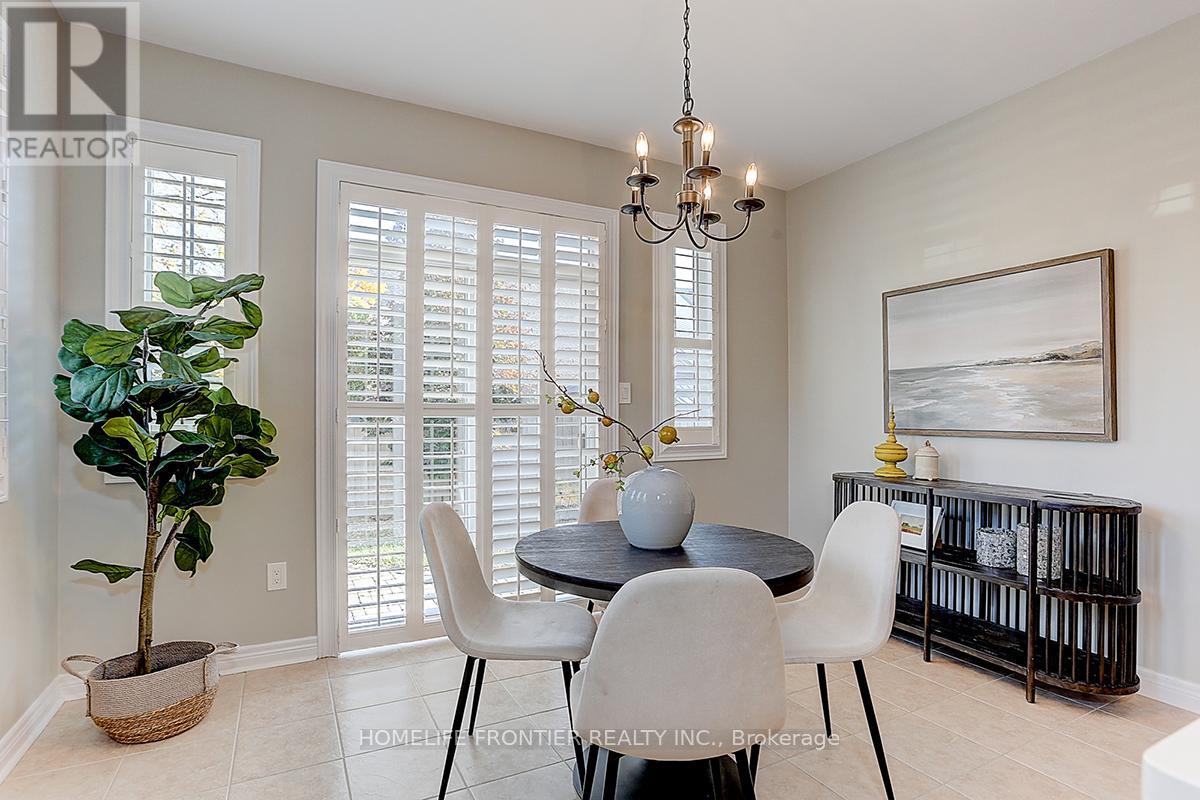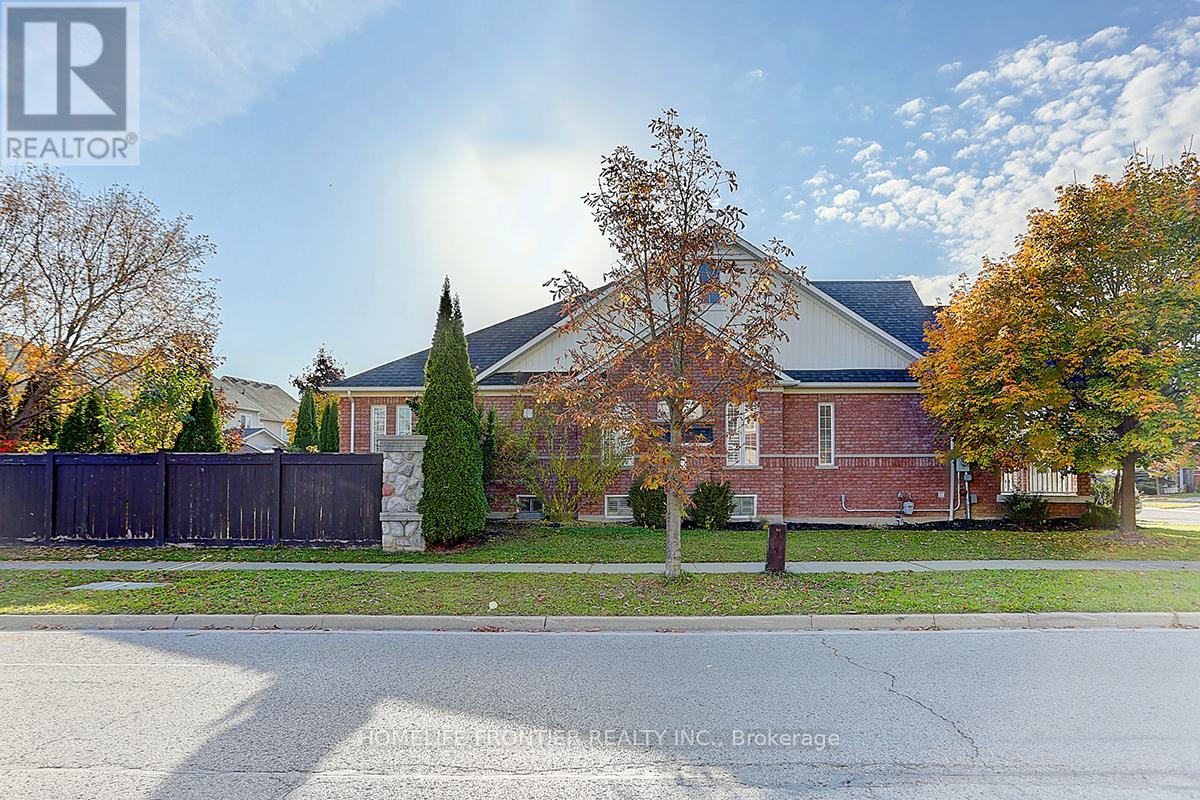- Home
- Services
- Homes For Sale Property Listings
- Neighbourhood
- Reviews
- Downloads
- Blog
- Contact
- Trusted Partners
76 Kenilworth Crescent Whitby, Ontario L1M 2M7
4 Bedroom
3 Bathroom
Bungalow
Fireplace
Central Air Conditioning
Forced Air
$999,000
Welcome to 76 Kenilworth Crescent, a beautifully modern bungalow located in a charming, stable, and peaceful neighborhood of Nestled in the heart of Brooklin Village, This home features an open-concept layout, seamlessly integrating the kitchen and dining room, finished to the highest quality with a stunning coffered ceiling. Additionally, the basement offers a spacious open kitchen and two bedrooms, with a separate entrance Stunning 2+2 Bdrm, 3 Bath Brick Bungalow W/ 2 Kitchens In Family Friendly Neighbourhood. Spacious In-Law Suite For Large Family and Income Potential. Open Floor Plan W/ Gleaming Hardwood Floors, Entertain In Cozy Living Rm W/ Gas Fp & Formal Dining Rm W/Coffered Ceiling. Gourmet Kitchen W/ New Quartz Counters, Ss Appliances, Eat-In Kitchen W/ Walkout To Landscaped Patio & Fenced Yard. Master Bdrm. W/ Spa Like Ensuite Bath W/ Walk-In Shower. It also provides convenient access to shopping, restaurants, golf, highway 407, highway 412, and many more amenities. **** EXTRAS **** Beautiful & Bright Lower Level In-Law Suite W/ Huge Kitchen, Separate Living/Dining Rms, 2 Bdrms, Garage Entry & Storage. (id:58671)
Property Details
| MLS® Number | E9480129 |
| Property Type | Single Family |
| Community Name | Brooklin |
| AmenitiesNearBy | Park, Schools |
| ParkingSpaceTotal | 4 |
Building
| BathroomTotal | 3 |
| BedroomsAboveGround | 2 |
| BedroomsBelowGround | 2 |
| BedroomsTotal | 4 |
| ArchitecturalStyle | Bungalow |
| BasementDevelopment | Finished |
| BasementFeatures | Separate Entrance |
| BasementType | N/a (finished) |
| ConstructionStyleAttachment | Detached |
| CoolingType | Central Air Conditioning |
| ExteriorFinish | Brick |
| FireplacePresent | Yes |
| FlooringType | Hardwood, Laminate, Ceramic |
| FoundationType | Concrete |
| HeatingFuel | Natural Gas |
| HeatingType | Forced Air |
| StoriesTotal | 1 |
| Type | House |
| UtilityWater | Municipal Water |
Parking
| Garage |
Land
| Acreage | No |
| FenceType | Fenced Yard |
| LandAmenities | Park, Schools |
| Sewer | Sanitary Sewer |
| SizeDepth | 107 Ft ,3 In |
| SizeFrontage | 48 Ft ,7 In |
| SizeIrregular | 48.59 X 107.28 Ft |
| SizeTotalText | 48.59 X 107.28 Ft |
Rooms
| Level | Type | Length | Width | Dimensions |
|---|---|---|---|---|
| Lower Level | Bedroom 4 | 11.61 m | 6.89 m | 11.61 m x 6.89 m |
| Lower Level | Living Room | 15.58 m | 13.52 m | 15.58 m x 13.52 m |
| Lower Level | Dining Room | 12.4 m | 10.83 m | 12.4 m x 10.83 m |
| Lower Level | Kitchen | 15.75 m | 11.48 m | 15.75 m x 11.48 m |
| Lower Level | Bedroom 3 | 13.98 m | 12.7 m | 13.98 m x 12.7 m |
| Main Level | Living Room | 16.24 m | 13.94 m | 16.24 m x 13.94 m |
| Main Level | Dining Room | 12.11 m | 11.98 m | 12.11 m x 11.98 m |
| Main Level | Kitchen | 13.09 m | 11.78 m | 13.09 m x 11.78 m |
| Main Level | Eating Area | 13.09 m | 9.94 m | 13.09 m x 9.94 m |
| Main Level | Primary Bedroom | 16.9 m | 11.55 m | 16.9 m x 11.55 m |
| Main Level | Bedroom 2 | 10.07 m | 9.06 m | 10.07 m x 9.06 m |
https://www.realtor.ca/real-estate/27566609/76-kenilworth-crescent-whitby-brooklin-brooklin
Interested?
Contact us for more information



































