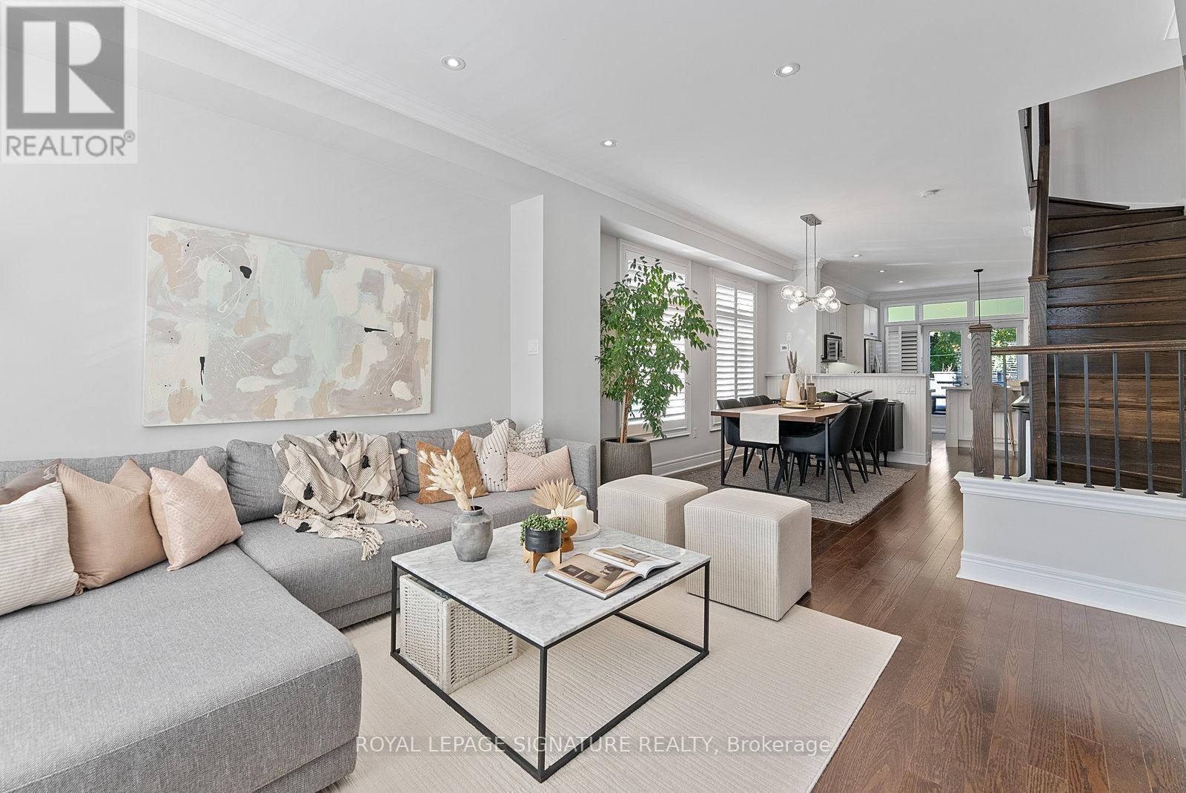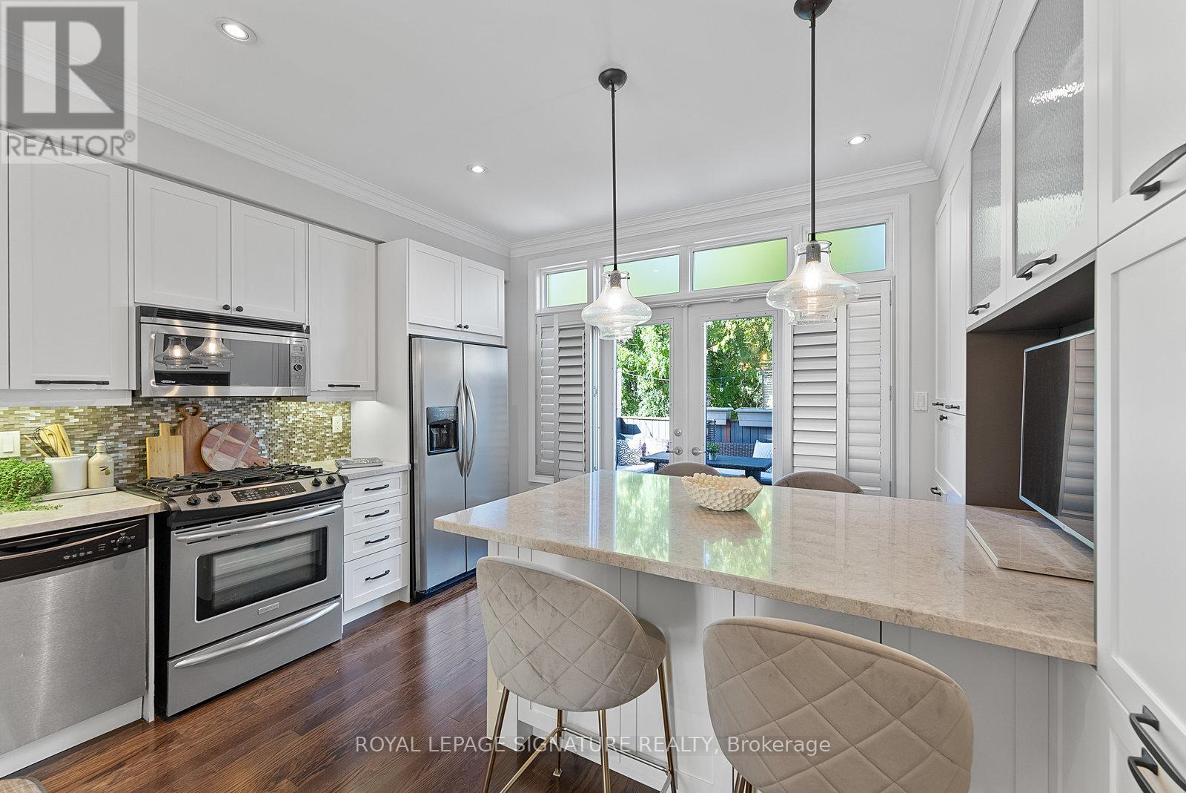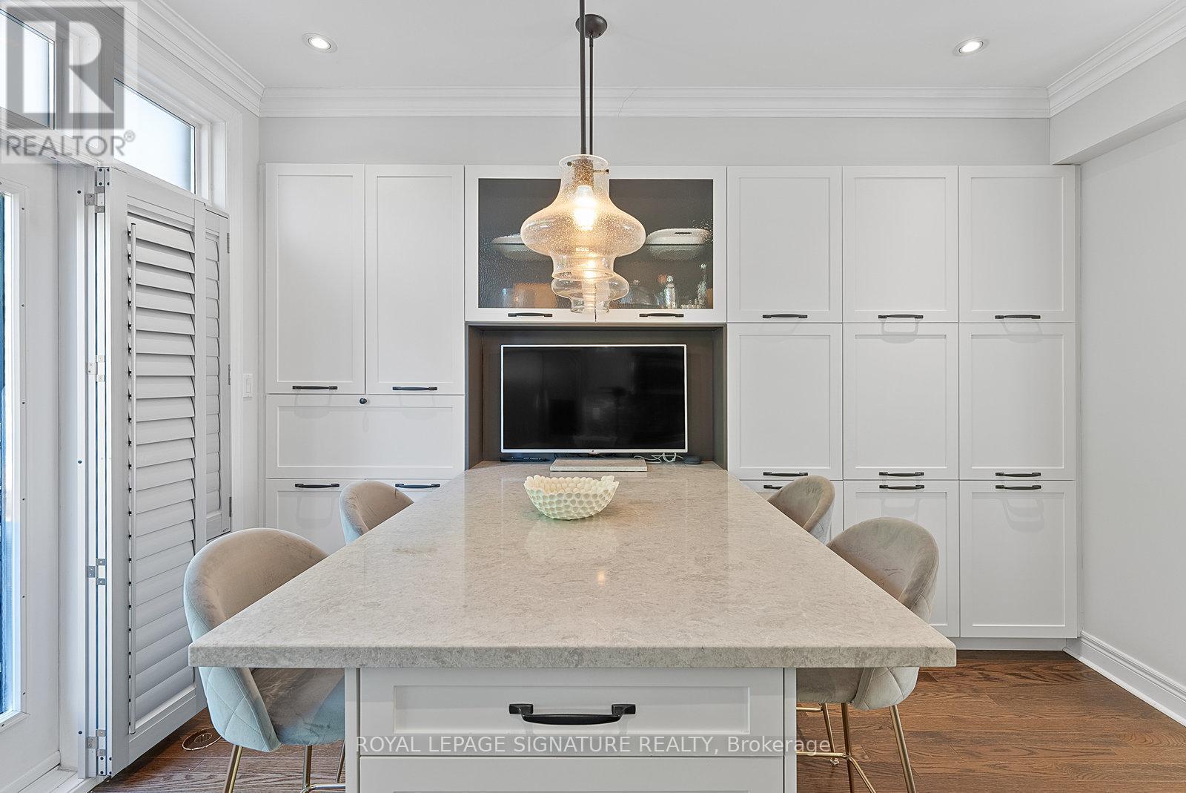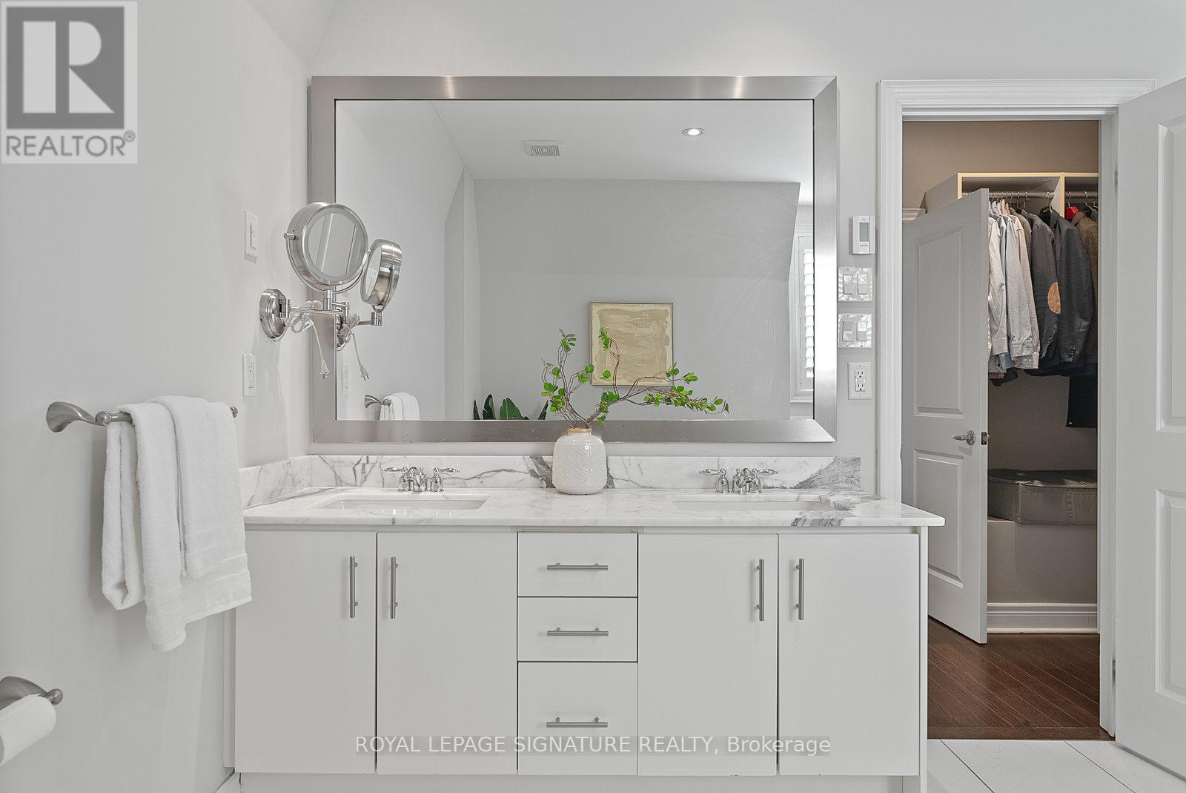- Home
- Services
- Homes For Sale Property Listings
- Neighbourhood
- Reviews
- Downloads
- Blog
- Contact
- Trusted Partners
76 Lobo Mews Toronto, Ontario M8Z 0B1
3 Bedroom
3 Bathroom
Fireplace
Central Air Conditioning
Forced Air
$1,299,000Maintenance, Parcel of Tied Land
$249.89 Monthly
Maintenance, Parcel of Tied Land
$249.89 MonthlyHow's your home search going? Has it been underwhelming and maybe a bit lackluster? Has nothing been quite move-in ready and exactly at the price you have been waiting for? I encourage you to keep reading. This 3-bedroom executive freehold townhouse in Islington Village just might be what you have been waiting for! An end unit with ample serving of windows also offers generous individual spaces, each with its own inviting charm. A sun-kissed living room for relaxation by the fire. A gorgeous dining space for 8, and well equipped kitchen w/ beautiful quartz tops and bountiful storage. All bedrooms, providing the necessary square footage for a peaceful retreat are functionally shaped and fitted with walk-in closets, built-in storage, a6pc ensuite (heated floors) and much more. Garage for tandem parking with direct entrance, an inviting foyer with powder room, walk-out deck, all provide for that executive lifestyle where no lawn or driveway maintenance is needed! See it today! **** EXTRAS **** 91 Transit Score for easy access to 2 stops on Bloor Line, GO Train, Gardiner/427 & more. Schools - Norseman JMS, Holy Angels, St Louis, Josyf Cardinal. Walk to all the charming local spots - Il Gatto, Goter, Dinos, Mascot Brewery & more! (id:58671)
Open House
This property has open houses!
October
26
Saturday
Starts at:
3:00 pm
Ends at:5:00 pm
October
27
Sunday
Starts at:
3:00 pm
Ends at:5:00 pm
Property Details
| MLS® Number | W9419341 |
| Property Type | Single Family |
| Community Name | Islington-City Centre West |
| AmenitiesNearBy | Park, Public Transit, Schools |
| CommunityFeatures | Community Centre |
| ParkingSpaceTotal | 2 |
Building
| BathroomTotal | 3 |
| BedroomsAboveGround | 3 |
| BedroomsTotal | 3 |
| Appliances | Dishwasher, Dryer, Microwave, Refrigerator, Stove, Washer |
| ConstructionStyleAttachment | Attached |
| CoolingType | Central Air Conditioning |
| ExteriorFinish | Brick, Concrete |
| FireplacePresent | Yes |
| FlooringType | Tile, Hardwood |
| FoundationType | Unknown |
| HalfBathTotal | 1 |
| HeatingFuel | Natural Gas |
| HeatingType | Forced Air |
| StoriesTotal | 3 |
| Type | Row / Townhouse |
| UtilityWater | Municipal Water |
Parking
| Garage |
Land
| Acreage | No |
| LandAmenities | Park, Public Transit, Schools |
| Sewer | Sanitary Sewer |
| SizeDepth | 61 Ft ,1 In |
| SizeFrontage | 14 Ft ,6 In |
| SizeIrregular | 14.5 X 61.1 Ft |
| SizeTotalText | 14.5 X 61.1 Ft |
Rooms
| Level | Type | Length | Width | Dimensions |
|---|---|---|---|---|
| Second Level | Bedroom 2 | 3.35 m | 3.96 m | 3.35 m x 3.96 m |
| Second Level | Bedroom 3 | 3.66 m | 3.05 m | 3.66 m x 3.05 m |
| Second Level | Bathroom | Measurements not available | ||
| Second Level | Laundry Room | Measurements not available | ||
| Third Level | Bathroom | 2.74 m | 3.66 m | 2.74 m x 3.66 m |
| Third Level | Primary Bedroom | 7.01 m | 3.96 m | 7.01 m x 3.96 m |
| Main Level | Living Room | 3.66 m | 3.96 m | 3.66 m x 3.96 m |
| Main Level | Dining Room | 3.66 m | 2.74 m | 3.66 m x 2.74 m |
| Main Level | Kitchen | 3.96 m | 3.96 m | 3.96 m x 3.96 m |
| Ground Level | Foyer | Measurements not available |
Utilities
| Cable | Available |
| Sewer | Available |
Interested?
Contact us for more information










































