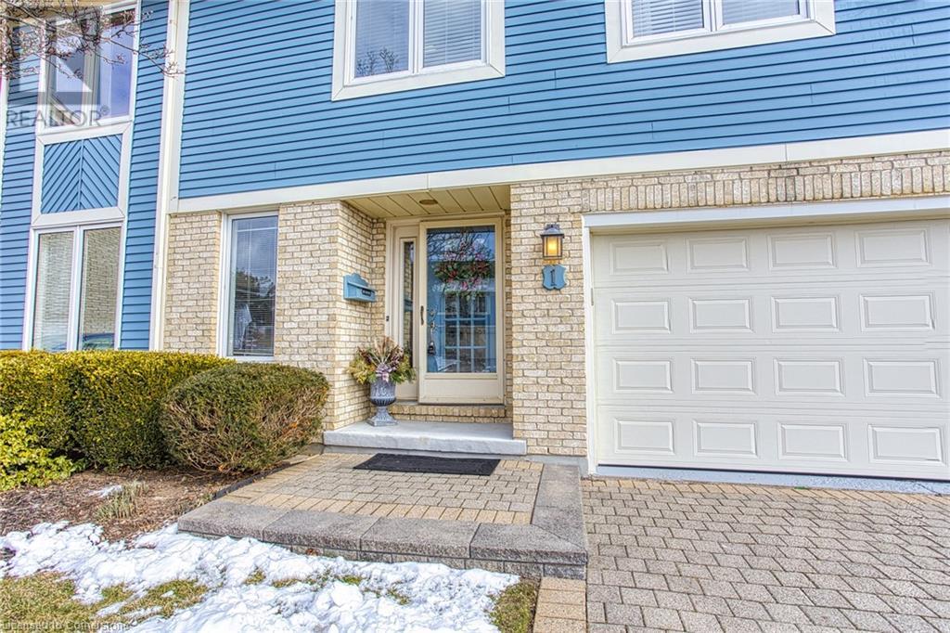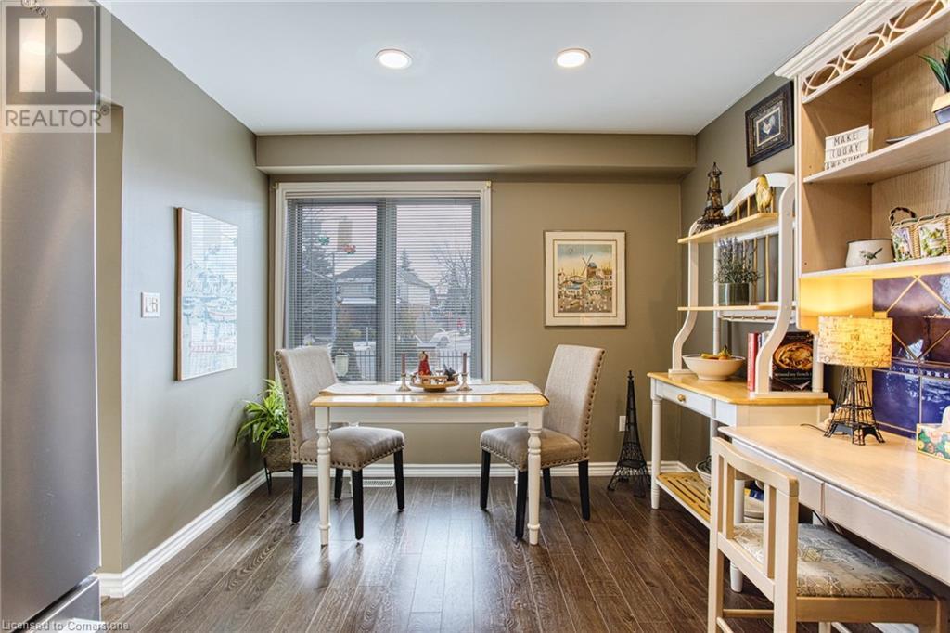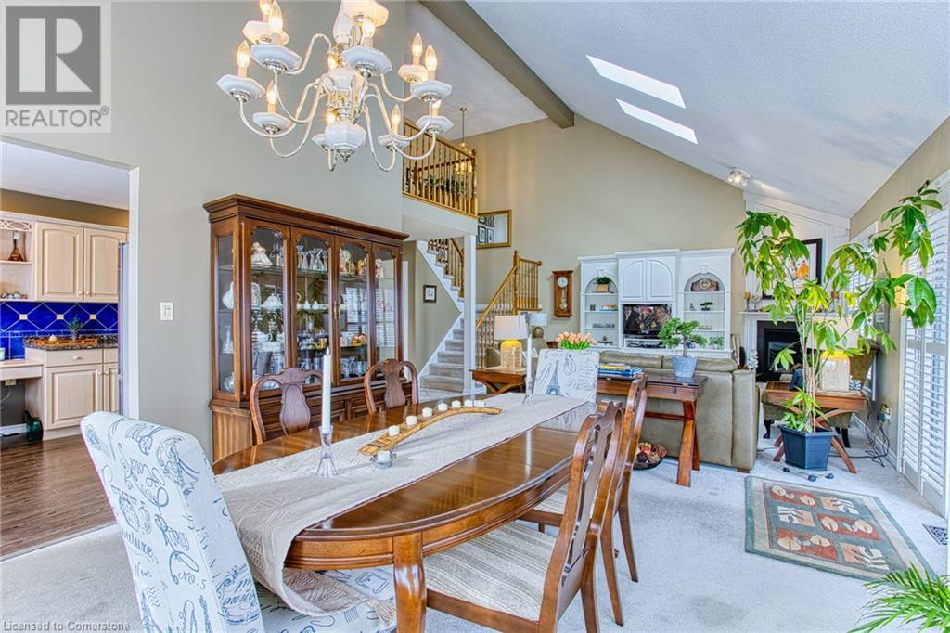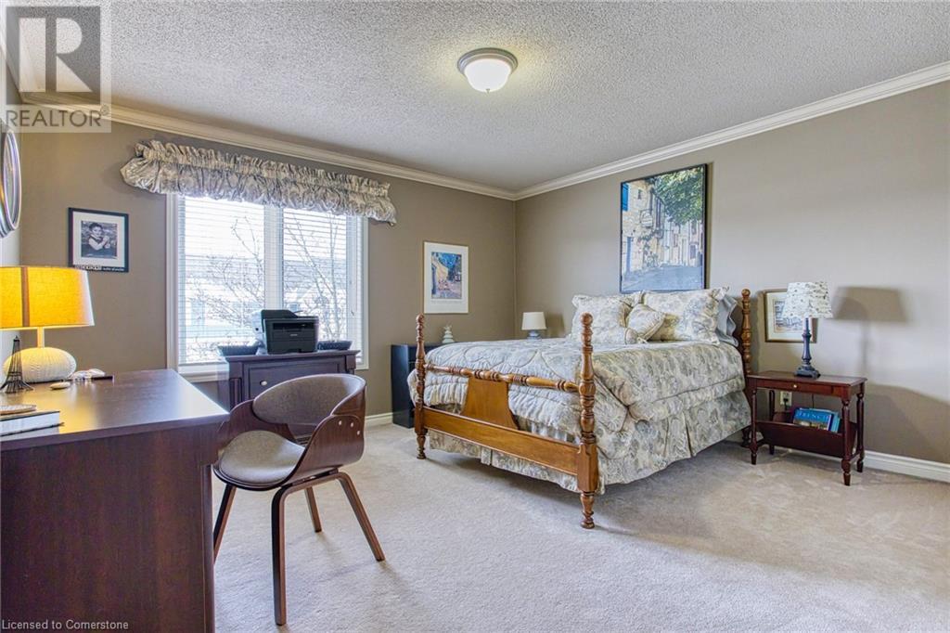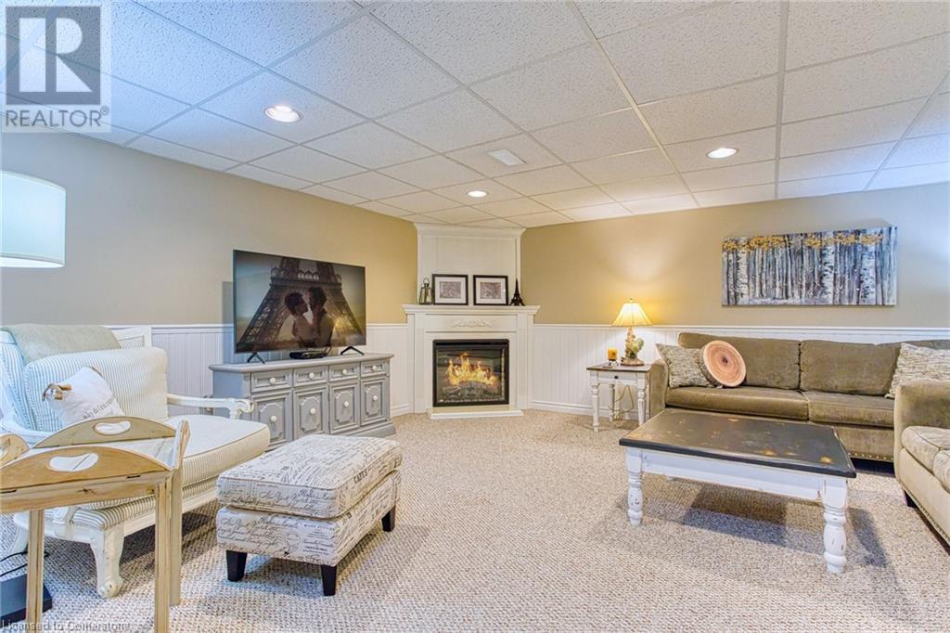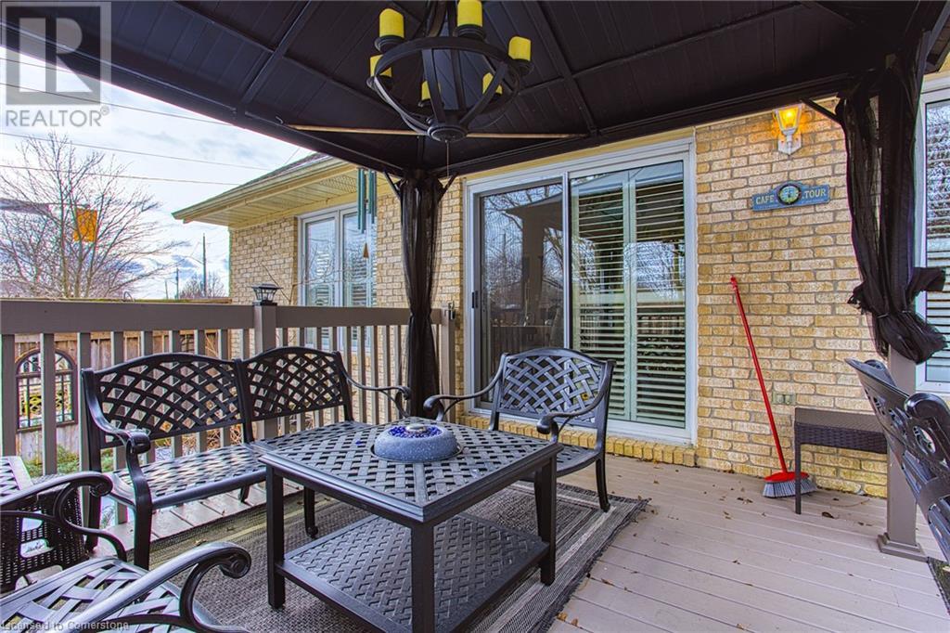- Home
- Services
- Homes For Sale Property Listings
- Neighbourhood
- Reviews
- Downloads
- Blog
- Contact
- Trusted Partners
77 Erion Road Unit# 1 St. Catharines, Ontario L2W 1B4
4 Bedroom
4 Bathroom
3089 sqft
2 Level
Central Air Conditioning
Forced Air
$775,000Maintenance,
$550 Monthly
Maintenance,
$550 MonthlyWelcome to 77 Erion Road, Unit 1, a stunning home in one of St. Catharines’ most desirable complexes. This beautifully designed property offers a perfect combination of style, comfort, and practicality, making it an ideal choice for those seeking a refined living experience in a vibrant community featuring guest parking directly in front. As you step inside, the high ceilings and thoughtful layout immediately create a sense of space and elegance. The open-concept living area flows seamlessly into the dining space, making it perfect for entertaining guests or enjoying quiet evenings at home. The kitchen is designed with functionality in mind, offering ample storage and an intuitive layout to enhance your cooking experience. The primary bedroom is a true retreat, featuring a customized walk-in closet that provides a blend of luxury and practicality. The attention to detail continues throughout the home, including the fully finished basement, which is a standout feature. This versatile space includes a full bathroom and a cozy electric fireplace, making it an excellent spot for a recreation room, guest suite, or private office. Outside, the fenced-in yard offers a private oasis for relaxation, gardening, or outdoor entertaining. The double-car garage provides ample parking and additional storage, adding convenience to this already exceptional property. Located in a beautiful complex, this home is not only well-maintained but also perfectly situated close to amenities, parks, and transportation. 77 Erion Road, Unit 1, is more than just a home—it’s a lifestyle. Don’t miss your chance to experience the best of St. Catharines living in this remarkable property! (id:58671)
Open House
This property has open houses!
January
26
Sunday
Starts at:
2:00 pm
Ends at:4:00 pm
Property Details
| MLS® Number | 40690803 |
| Property Type | Single Family |
| AmenitiesNearBy | Hospital, Park, Place Of Worship, Schools |
| EquipmentType | Water Heater |
| ParkingSpaceTotal | 4 |
| RentalEquipmentType | Water Heater |
Building
| BathroomTotal | 4 |
| BedroomsAboveGround | 3 |
| BedroomsBelowGround | 1 |
| BedroomsTotal | 4 |
| Appliances | Dishwasher, Dryer, Microwave, Refrigerator, Stove, Washer, Window Coverings |
| ArchitecturalStyle | 2 Level |
| BasementDevelopment | Finished |
| BasementType | Full (finished) |
| ConstructionStyleAttachment | Attached |
| CoolingType | Central Air Conditioning |
| ExteriorFinish | Aluminum Siding, Brick |
| HalfBathTotal | 1 |
| HeatingFuel | Natural Gas |
| HeatingType | Forced Air |
| StoriesTotal | 2 |
| SizeInterior | 3089 Sqft |
| Type | Row / Townhouse |
| UtilityWater | Municipal Water |
Parking
| Attached Garage |
Land
| Acreage | No |
| LandAmenities | Hospital, Park, Place Of Worship, Schools |
| Sewer | Municipal Sewage System |
| SizeTotalText | Unknown |
| ZoningDescription | R1 |
Rooms
| Level | Type | Length | Width | Dimensions |
|---|---|---|---|---|
| Second Level | 3pc Bathroom | 9'4'' x 6'1'' | ||
| Second Level | Bedroom | 17'4'' x 10'0'' | ||
| Second Level | Bedroom | 13'6'' x 12'0'' | ||
| Second Level | Full Bathroom | 9'1'' x 7'7'' | ||
| Second Level | Primary Bedroom | 17'4'' x 15'3'' | ||
| Basement | Storage | 11'5'' x 12'8'' | ||
| Basement | Utility Room | 18'6'' x 7'3'' | ||
| Basement | 3pc Bathroom | 6'9'' x 7'11'' | ||
| Basement | Bedroom | 9'10'' x 15'5'' | ||
| Basement | Family Room | 21'0'' x 15'5'' | ||
| Main Level | Living Room/dining Room | 31'1'' x 17'6'' | ||
| Main Level | Dinette | 8'1'' x 9'10'' | ||
| Main Level | Kitchen | 10'8'' x 9'10'' | ||
| Main Level | 2pc Bathroom | 5'4'' x 10'1'' | ||
| Main Level | Laundry Room | 5'4'' x 8'9'' | ||
| Main Level | Foyer | 6'3'' x 18'3'' |
https://www.realtor.ca/real-estate/27809122/77-erion-road-unit-1-st-catharines
Interested?
Contact us for more information




