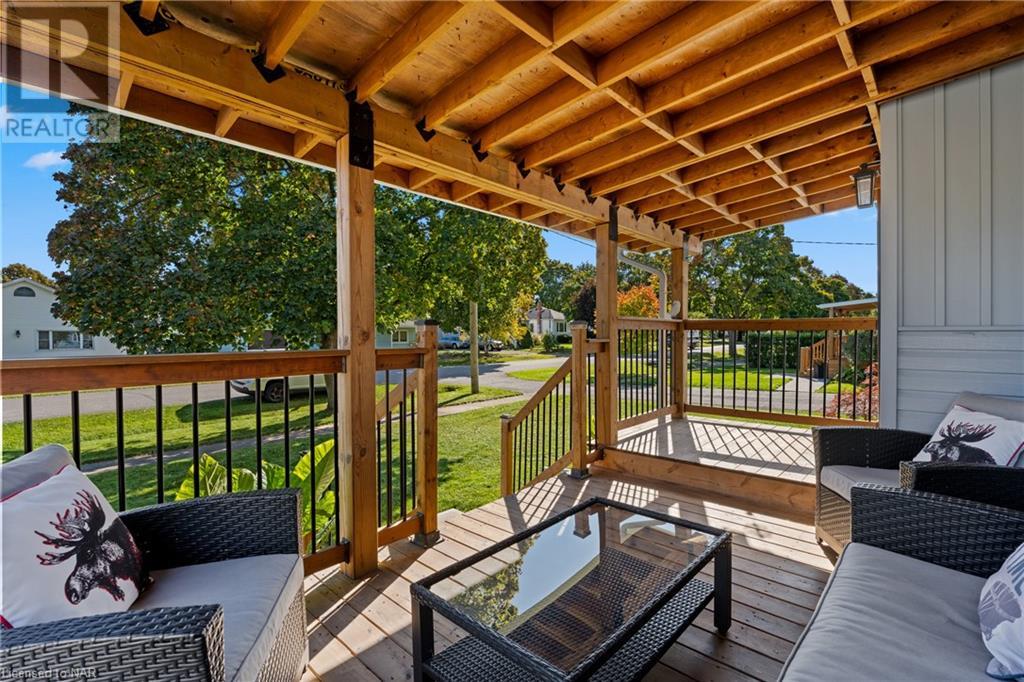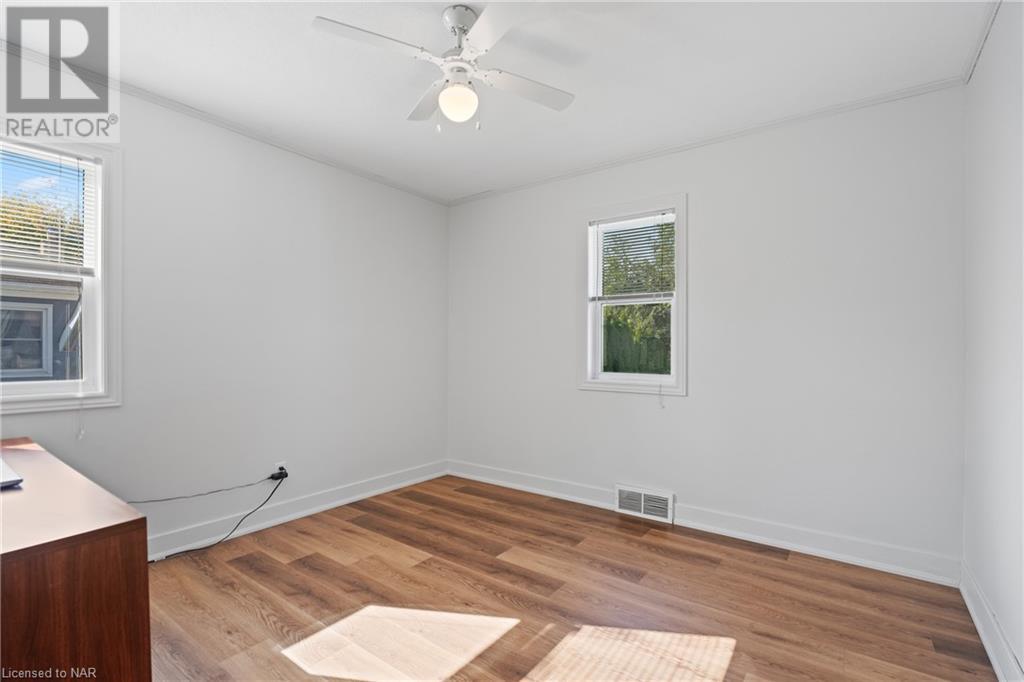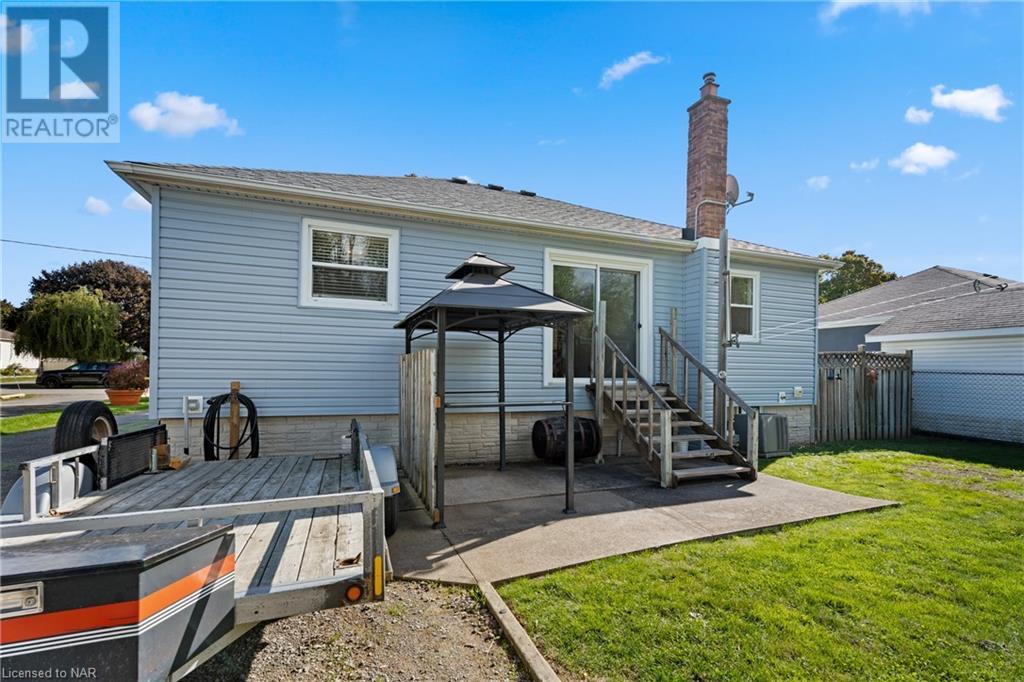- Home
- Services
- Homes For Sale Property Listings
- Neighbourhood
- Reviews
- Downloads
- Blog
- Contact
- Trusted Partners
77 Ghent Street St. Catharines, Ontario L2N 2E1
2 Bedroom
1 Bathroom
1057 sqft
Bungalow
Central Air Conditioning
Forced Air
$635,000
Charming North End Bungalow with In-Law Suite Potential. Welcome to this cozy 2-bedroom, 1-bathroom bungalow located on a quiet street in the desirable North End of St. Catharines. This home offers a blend of character and opportunity, with plenty of potential for updates and personal touches to make it your own. Key features of the home include: New luxury vinyl plank flooring, providing a fresh, clean feel. A large front porch, perfect for relaxing and enjoying your morning coffee. Updated windows, roof, furnace and A/C. A detached oversized double garage with its own 100-amp panel, ideal for hobbyists or extra storage. In-law suite potential, thanks to a separate side entrance leading to the partially finished insulated, drywalled basement. The basement also includes a rough-in for an additional bathroom, making it ideal for extended family. Sliding patio doors off the eat in kitchen lead to a spacious, private backyard, perfect for gatherings or quiet relaxation. Set on a generous lot, this home offers plenty of outdoor space for landscaping, gardening, or creating your own backyard retreat. Situated in a family-friendly area, you’ll enjoy proximity to reputable schools, making this home perfect for families with school-age children. Outdoor enthusiasts will love the nearby parks and sports fields. Additionally, the home is close to public transportation, shopping centers, and all the amenities North End St. Catharines has to offer. (id:58671)
Property Details
| MLS® Number | 40661674 |
| Property Type | Single Family |
| AmenitiesNearBy | Park, Place Of Worship, Playground, Public Transit, Schools, Shopping |
| CommunityFeatures | Quiet Area, School Bus |
| ParkingSpaceTotal | 6 |
| Structure | Shed, Porch |
Building
| BathroomTotal | 1 |
| BedroomsAboveGround | 2 |
| BedroomsTotal | 2 |
| Appliances | Dryer, Freezer, Refrigerator, Stove, Washer, Window Coverings |
| ArchitecturalStyle | Bungalow |
| BasementDevelopment | Partially Finished |
| BasementType | Full (partially Finished) |
| ConstructedDate | 1952 |
| ConstructionStyleAttachment | Detached |
| CoolingType | Central Air Conditioning |
| ExteriorFinish | Vinyl Siding |
| FoundationType | Block |
| HeatingFuel | Natural Gas |
| HeatingType | Forced Air |
| StoriesTotal | 1 |
| SizeInterior | 1057 Sqft |
| Type | House |
| UtilityWater | Municipal Water |
Parking
| Detached Garage |
Land
| Acreage | No |
| LandAmenities | Park, Place Of Worship, Playground, Public Transit, Schools, Shopping |
| Sewer | Municipal Sewage System |
| SizeDepth | 125 Ft |
| SizeFrontage | 60 Ft |
| SizeTotalText | Under 1/2 Acre |
| ZoningDescription | R1 |
Rooms
| Level | Type | Length | Width | Dimensions |
|---|---|---|---|---|
| Basement | Office | 11'1'' x 10'5'' | ||
| Basement | Laundry Room | 10'6'' x 7'8'' | ||
| Basement | Other | 21'10'' x 10'4'' | ||
| Basement | Recreation Room | 21'10'' x 11'3'' | ||
| Main Level | 4pc Bathroom | 6'11'' x 7'8'' | ||
| Main Level | Bedroom | 11'1'' x 11'3'' | ||
| Main Level | Primary Bedroom | 11'1'' x 10'9'' | ||
| Main Level | Living Room | 12'1'' x 20'0'' | ||
| Main Level | Eat In Kitchen | 22'7'' x 11'9'' |
https://www.realtor.ca/real-estate/27551693/77-ghent-street-st-catharines
Interested?
Contact us for more information

































