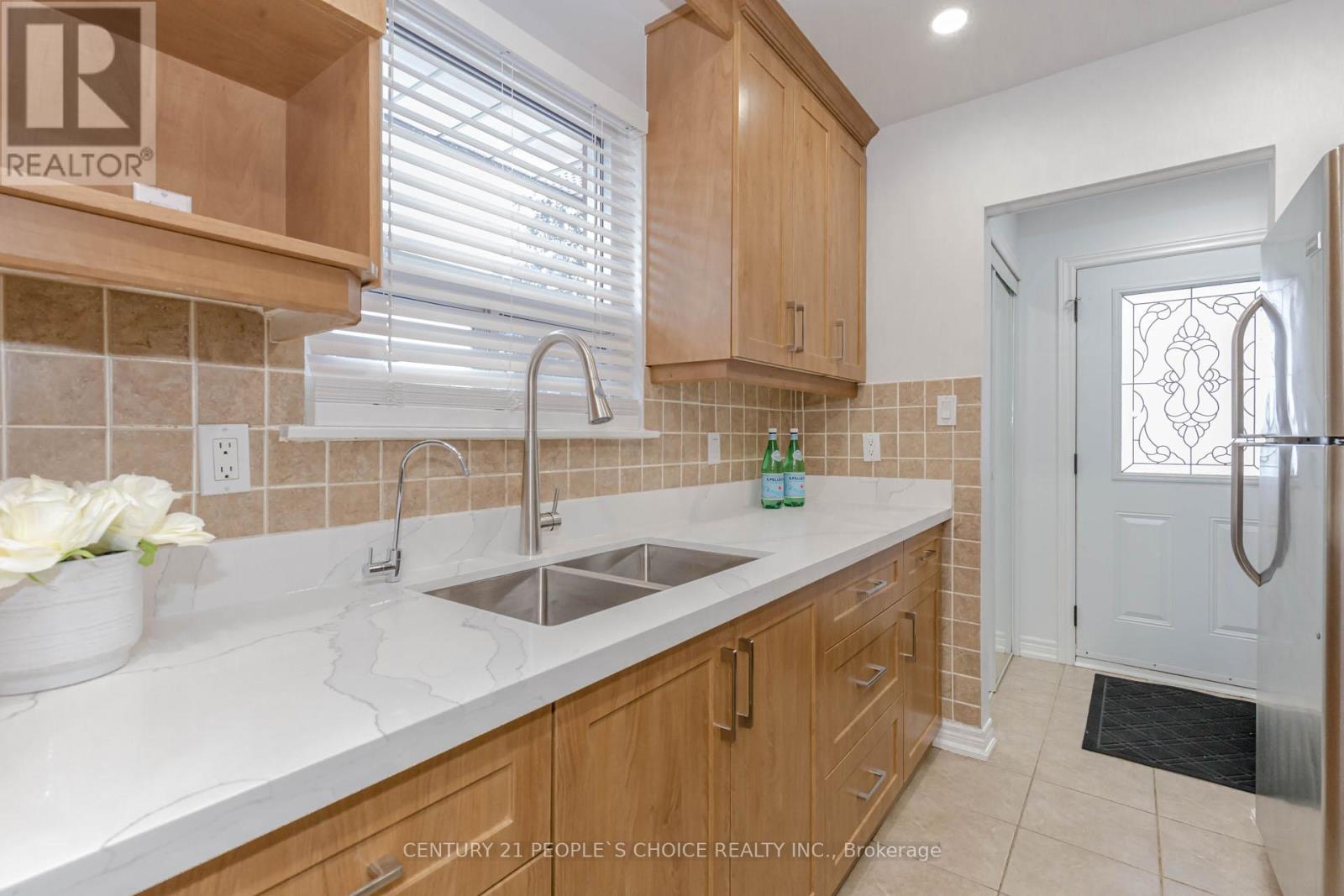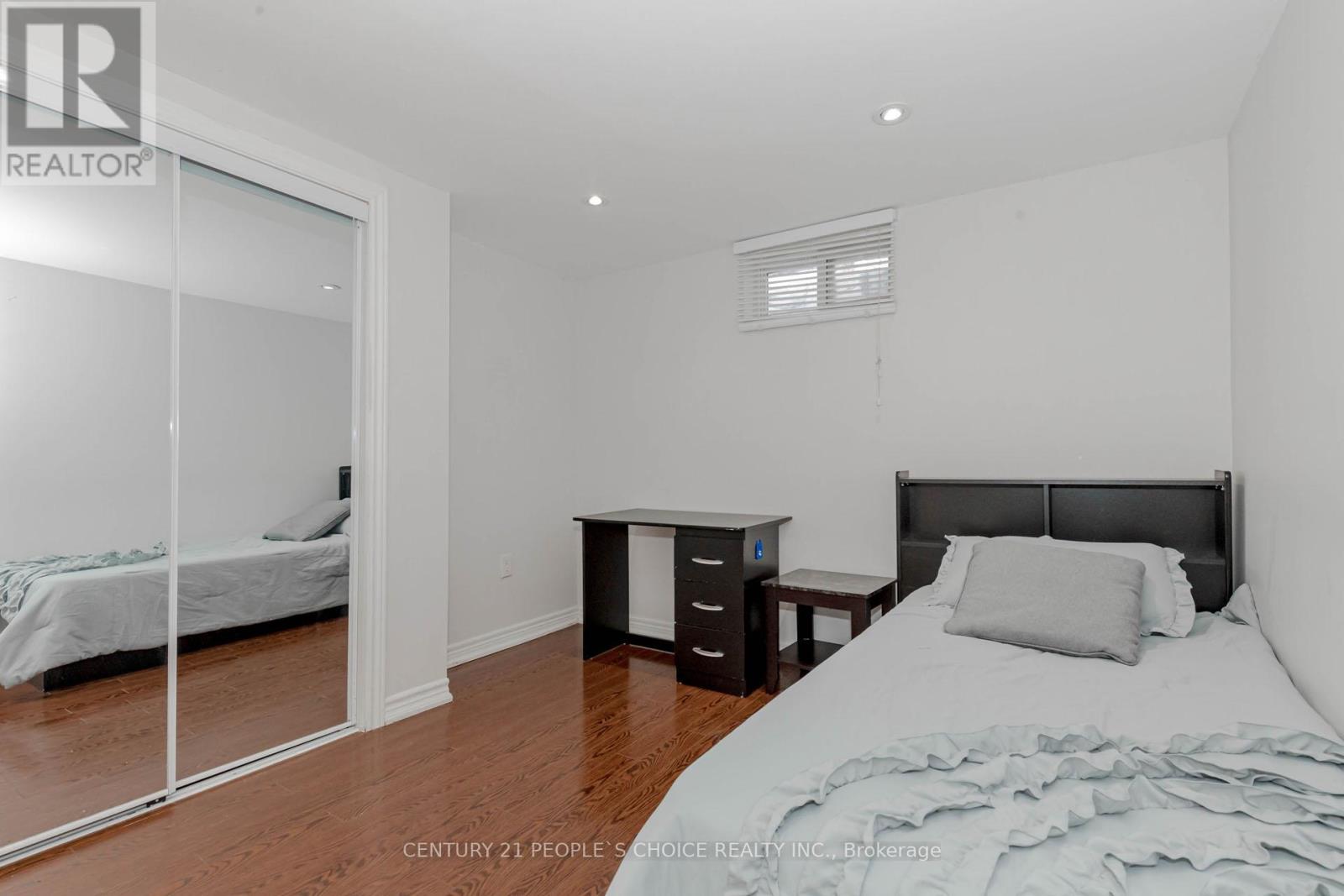- Home
- Services
- Homes For Sale Property Listings
- Neighbourhood
- Reviews
- Downloads
- Blog
- Contact
- Trusted Partners
77 Gulliver Crescent Brampton, Ontario L6S 1T1
6 Bedroom
3 Bathroom
Bungalow
Central Air Conditioning
Forced Air
$799,000
Welcome to this absolutely stunning, bright, renovated, and impeccably maintained solid brick bungalow on a 35 x 115 feet private lot in a prime location! This home features three bedrooms with pot lights on the main floor, a full washroom and powder room, separate laundry, and gorgeous kitchens with breakfast areas, granite counters and pot lights. The open-concept living and dining area includes pot lights, and there's a huge basement with three bedrooms, separate laundry, and a separate entrance. Freshly painted, this home includes standing showers in both upstairs and basement washrooms. Move-in ready, you can enjoy a private, fenced yard and an extra-long driveway with parking for five cars. There's no sidewalk. Offering style, comfort, and versatility in a great location, this immaculate home is close to Bramalea City Centre, Hwy 410, schools, Walmart, Canadian Tire, transit, trails, restaurants, a movie theatre, and so much more. Don't miss it - it won't last long! House Features - Granite Kitchen Counter Main Floor (Jan 2025), Kitchen Faucet (Jan 2025), Kitchen Cabinet Doors Main Floor (Jan 2025), Concrete Work at Back (Aug 2024), Attic Insulation (Jan 2023), Window & Door Sealing (Feb 2023), Bathroom Standing Shower Main & Basement Bath (Apr 2023), Rain Soft Central Water Softener (Jul 2022), Roof (Oct 2022), Gutters (Oct 2022), Carrier Furnace (Oct 2022), Carrier Air Conditioner (Oct 2022), Centralized Humidifier (Oct 2022), Air Filter (Nov 2022). (id:58671)
Property Details
| MLS® Number | W11924467 |
| Property Type | Single Family |
| Community Name | Northgate |
| AmenitiesNearBy | Hospital, Park, Place Of Worship, Public Transit, Schools |
| EquipmentType | Water Heater - Gas |
| Features | Carpet Free |
| ParkingSpaceTotal | 5 |
| RentalEquipmentType | Water Heater - Gas |
Building
| BathroomTotal | 3 |
| BedroomsAboveGround | 3 |
| BedroomsBelowGround | 3 |
| BedroomsTotal | 6 |
| Appliances | Water Purifier, Water Softener, Dishwasher, Dryer, Refrigerator, Stove, Washer, Window Coverings |
| ArchitecturalStyle | Bungalow |
| BasementDevelopment | Finished |
| BasementFeatures | Separate Entrance |
| BasementType | N/a (finished) |
| ConstructionStatus | Insulation Upgraded |
| ConstructionStyleAttachment | Semi-detached |
| CoolingType | Central Air Conditioning |
| ExteriorFinish | Brick |
| FlooringType | Hardwood, Laminate, Ceramic |
| FoundationType | Unknown |
| HalfBathTotal | 1 |
| HeatingFuel | Natural Gas |
| HeatingType | Forced Air |
| StoriesTotal | 1 |
| Type | House |
| UtilityWater | Municipal Water |
Land
| Acreage | No |
| LandAmenities | Hospital, Park, Place Of Worship, Public Transit, Schools |
| Sewer | Sanitary Sewer |
| SizeDepth | 115 Ft |
| SizeFrontage | 35 Ft |
| SizeIrregular | 35.04 X 115 Ft |
| SizeTotalText | 35.04 X 115 Ft |
Rooms
| Level | Type | Length | Width | Dimensions |
|---|---|---|---|---|
| Basement | Bedroom 5 | Measurements not available | ||
| Basement | Bedroom | Measurements not available | ||
| Basement | Living Room | Measurements not available | ||
| Basement | Dining Room | Measurements not available | ||
| Basement | Kitchen | Measurements not available | ||
| Basement | Bedroom 4 | Measurements not available | ||
| Main Level | Living Room | 4.42 m | 3.29 m | 4.42 m x 3.29 m |
| Main Level | Dining Room | 3.5 m | 2.53 m | 3.5 m x 2.53 m |
| Main Level | Kitchen | 2.34 m | 2.13 m | 2.34 m x 2.13 m |
| Main Level | Primary Bedroom | 4.27 m | 3.05 m | 4.27 m x 3.05 m |
| Main Level | Bedroom 2 | 3.05 m | 2.76 m | 3.05 m x 2.76 m |
| Main Level | Bedroom 3 | 3.05 m | 2.6 m | 3.05 m x 2.6 m |
https://www.realtor.ca/real-estate/27804297/77-gulliver-crescent-brampton-northgate-northgate
Interested?
Contact us for more information










































