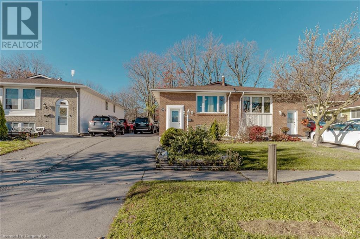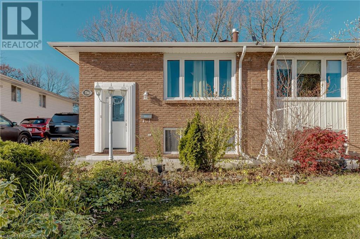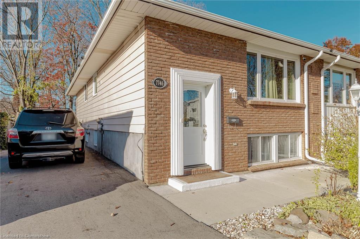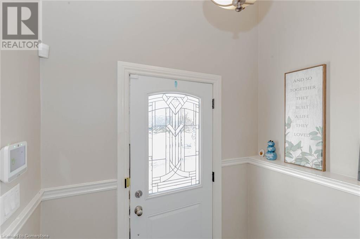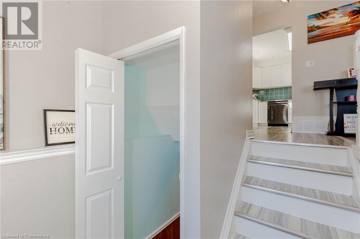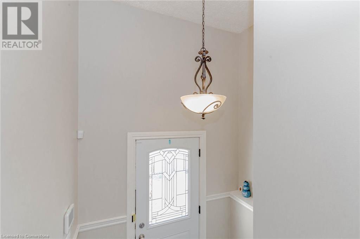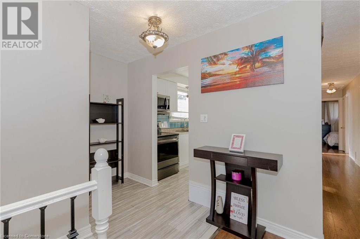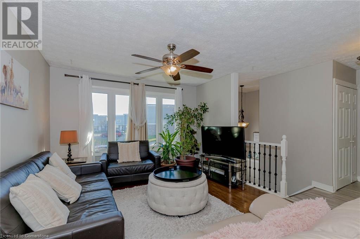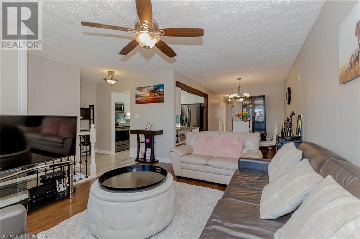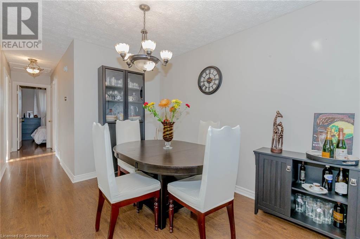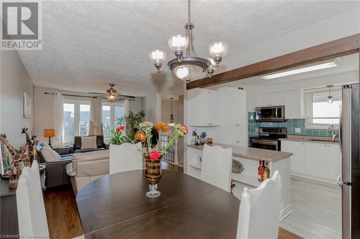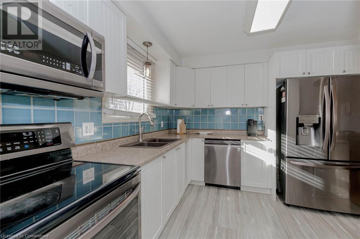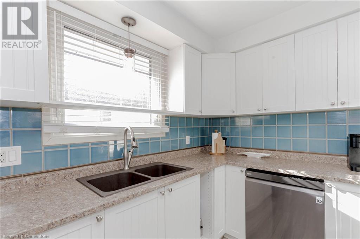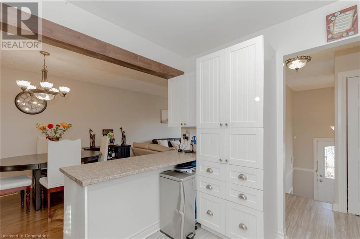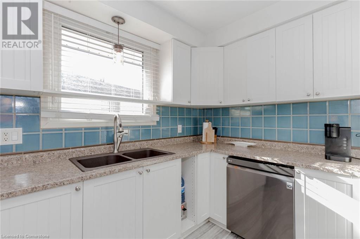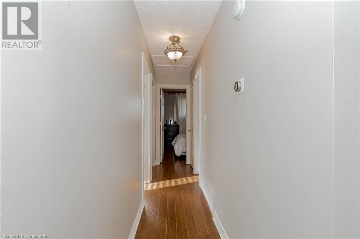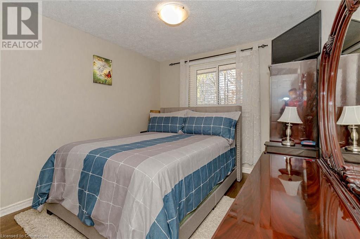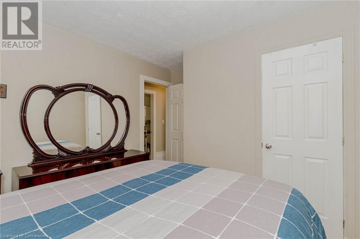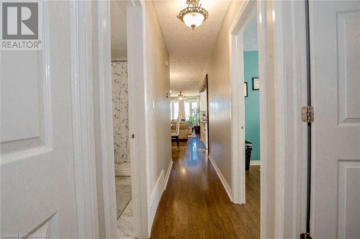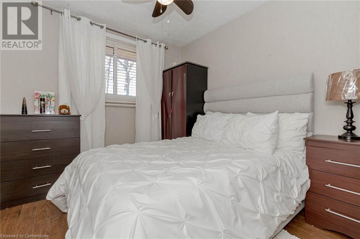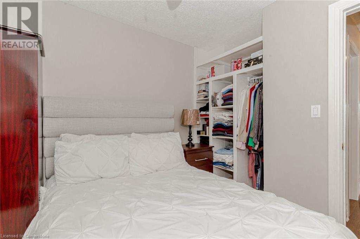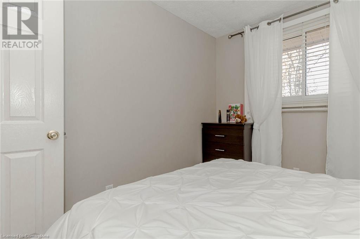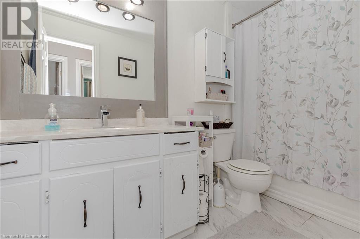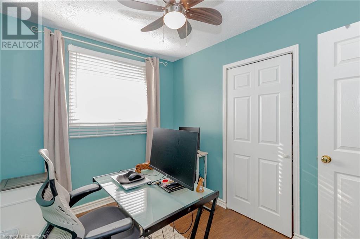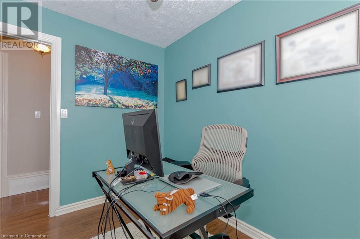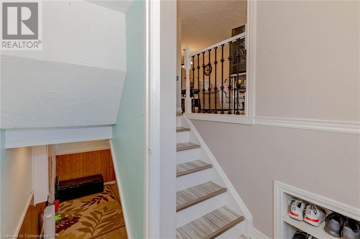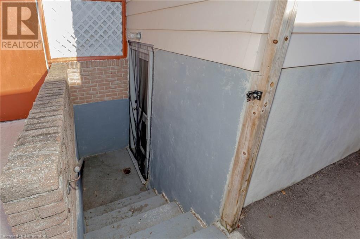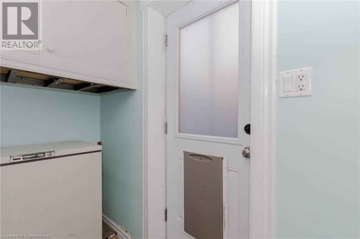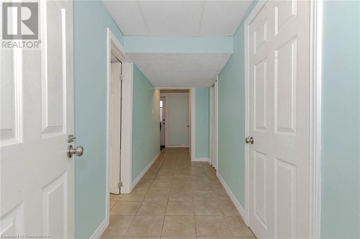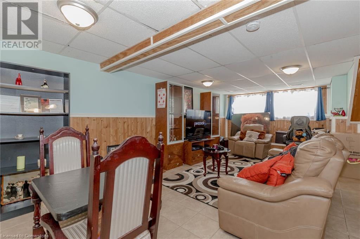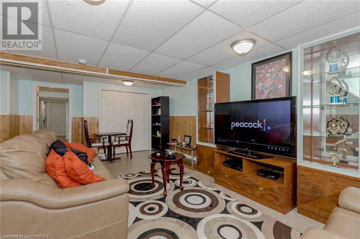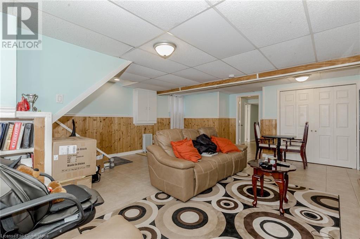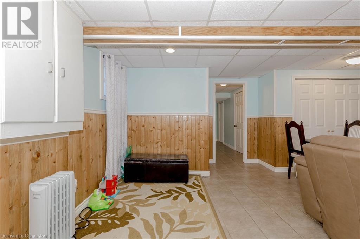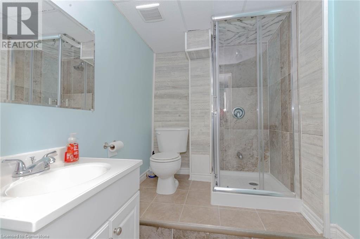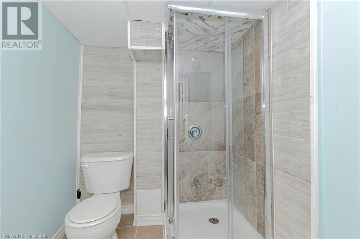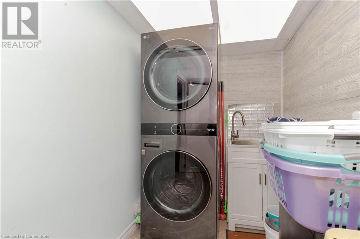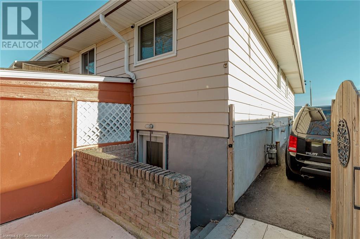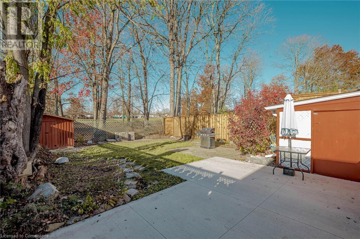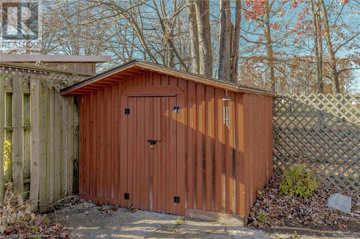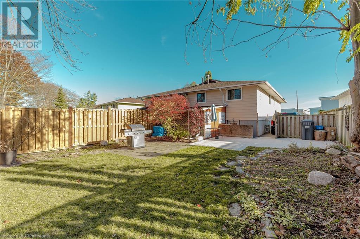- Home
- Services
- Homes For Sale Property Listings
- Neighbourhood
- Reviews
- Downloads
- Blog
- Contact
- Trusted Partners
7746 Jubilee Drive Niagara Falls, Ontario L2G 7J6
3 Bedroom
2 Bathroom
1500 sqft
Bungalow
Central Air Conditioning
Forced Air
$689,900
Welcome to this Fantastic Carpet Free Raised Bungalow Semi, Located in Quiet South End. 3 Bedroom & 2 Bath. Finished Basement with Separate Entrance (9000 Sq Ft). Kitchen id Fully Renovated & Remodeled with new Appliances. Large backyard Backing unto a Park. Furnace/AC/Eves (2021/2020). Close to Hwy's, Public Transit & All Niagara has to offer. (id:58671)
Property Details
| MLS® Number | 40679418 |
| Property Type | Single Family |
| AmenitiesNearBy | Public Transit |
| ParkingSpaceTotal | 3 |
Building
| BathroomTotal | 2 |
| BedroomsAboveGround | 3 |
| BedroomsTotal | 3 |
| Appliances | Dishwasher, Dryer, Refrigerator, Stove, Washer |
| ArchitecturalStyle | Bungalow |
| BasementDevelopment | Finished |
| BasementType | Full (finished) |
| ConstructionStyleAttachment | Semi-detached |
| CoolingType | Central Air Conditioning |
| ExteriorFinish | Brick |
| HeatingFuel | Natural Gas |
| HeatingType | Forced Air |
| StoriesTotal | 1 |
| SizeInterior | 1500 Sqft |
| Type | House |
| UtilityWater | Municipal Water |
Land
| AccessType | Highway Access |
| Acreage | No |
| LandAmenities | Public Transit |
| Sewer | Municipal Sewage System |
| SizeDepth | 121 Ft |
| SizeFrontage | 28 Ft |
| SizeTotalText | Under 1/2 Acre |
| ZoningDescription | R2 |
Rooms
| Level | Type | Length | Width | Dimensions |
|---|---|---|---|---|
| Basement | 4pc Bathroom | Measurements not available | ||
| Basement | Laundry Room | 12'0'' x 5'0'' | ||
| Basement | Recreation Room | 19'0'' x 20'0'' | ||
| Main Level | 4pc Bathroom | Measurements not available | ||
| Main Level | Bedroom | 10'10'' x 8'8'' | ||
| Main Level | Bedroom | 13'10'' x 9'8'' | ||
| Main Level | Primary Bedroom | 10'5'' x 11'6'' | ||
| Main Level | Living Room | 11'7'' x 11'3'' | ||
| Main Level | Dining Room | 12'2'' x 8'8'' | ||
| Main Level | Kitchen | 10'8'' x 9'9'' |
https://www.realtor.ca/real-estate/27682683/7746-jubilee-drive-niagara-falls
Interested?
Contact us for more information

