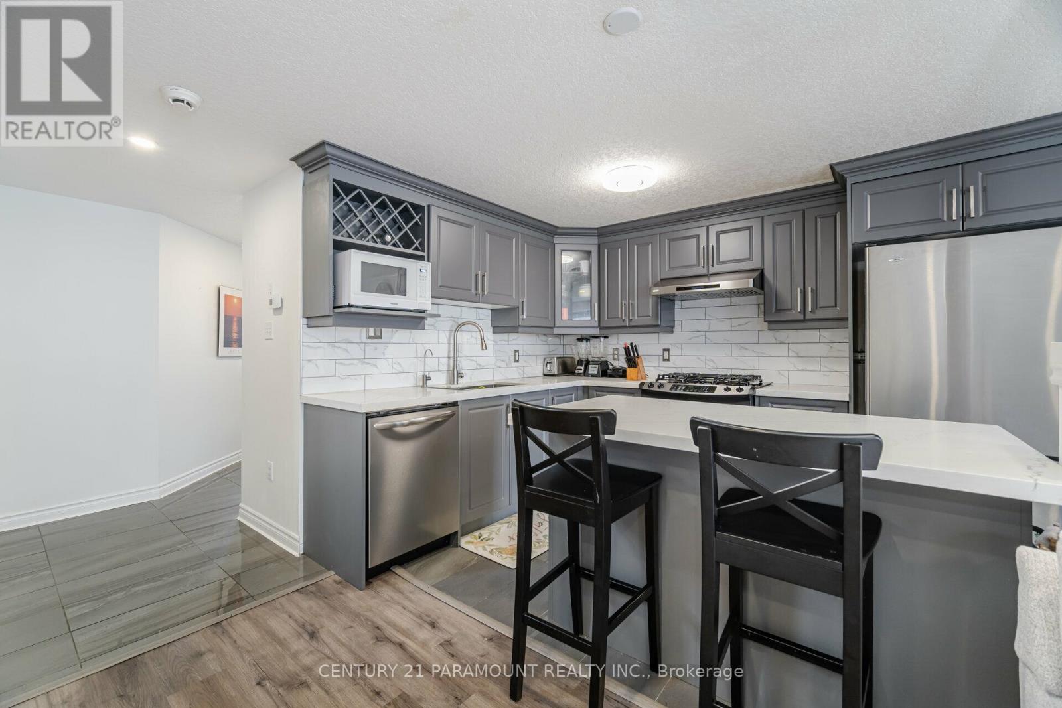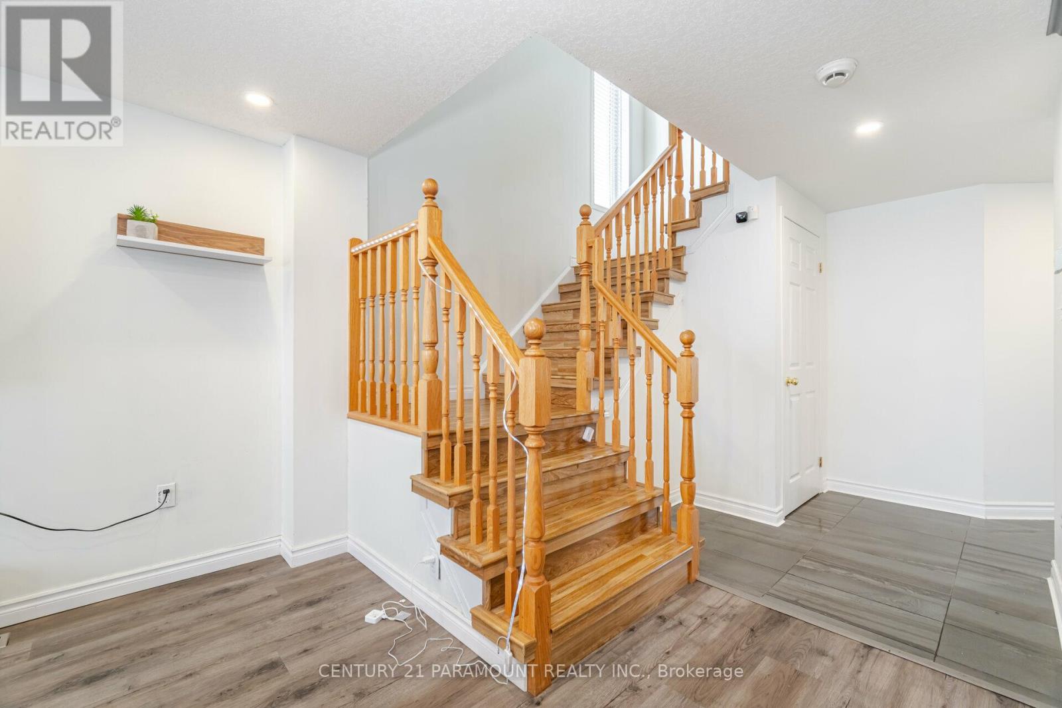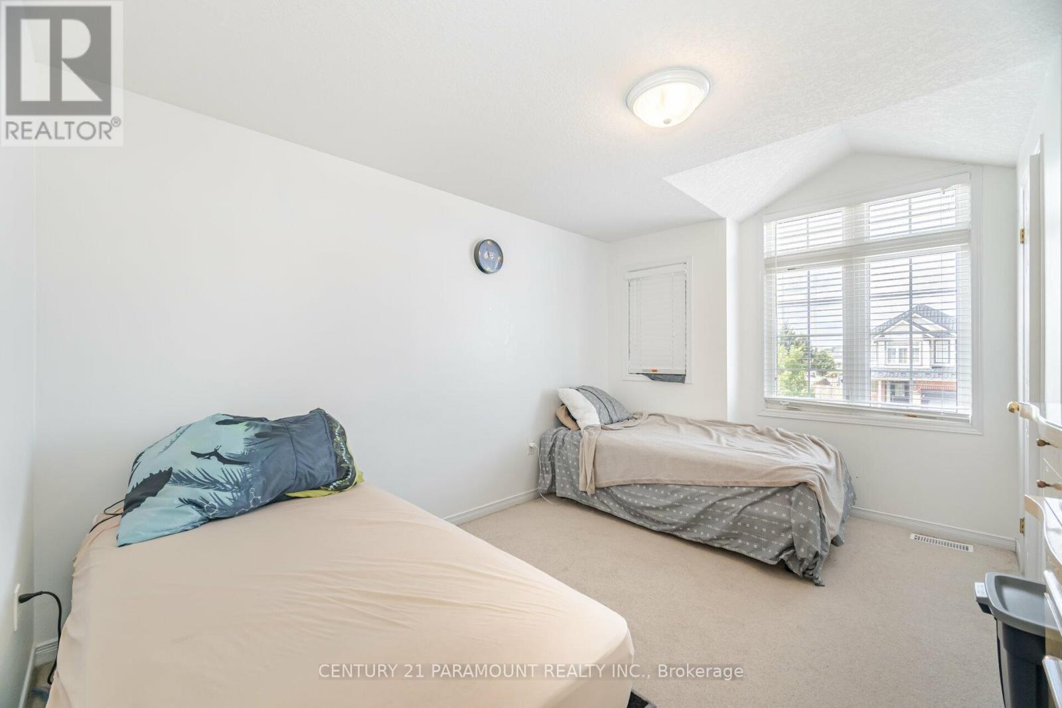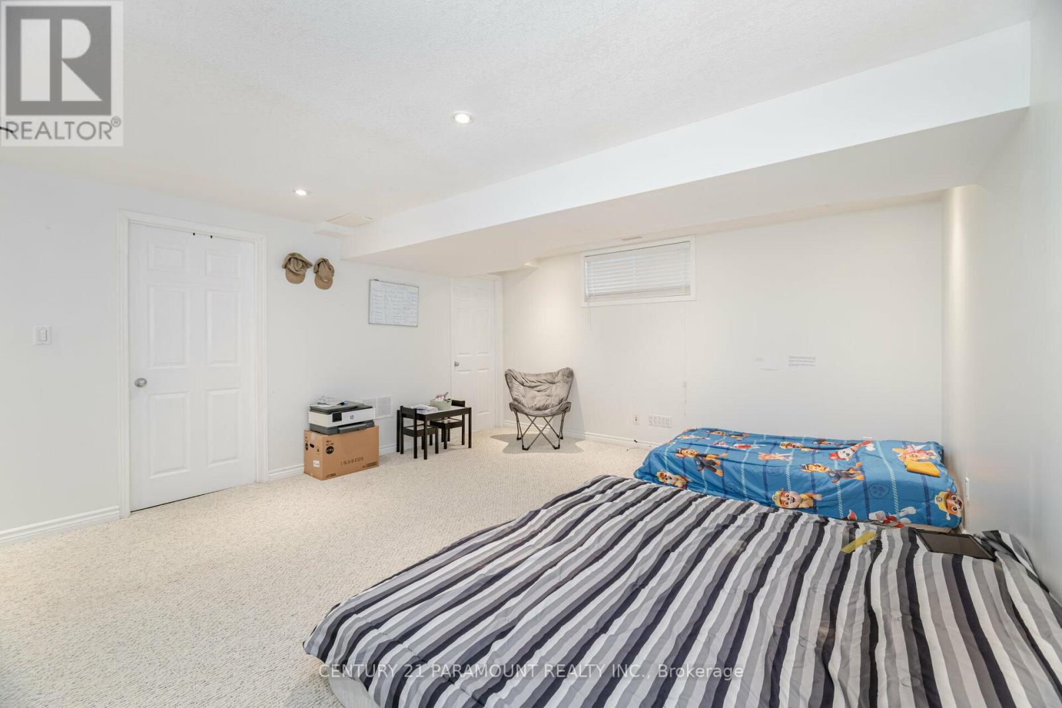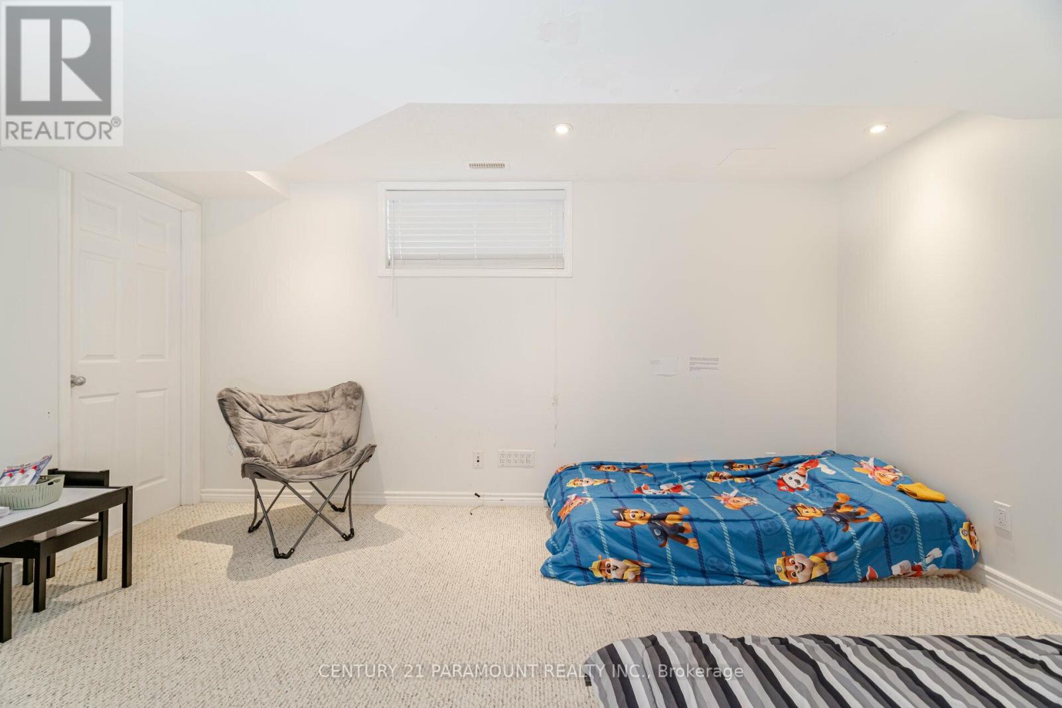- Home
- Services
- Homes For Sale Property Listings
- Neighbourhood
- Reviews
- Downloads
- Blog
- Contact
- Trusted Partners
78 Periwinkle Street Kitchener, Ontario N2E 4C7
3 Bedroom
3 Bathroom
Central Air Conditioning
Forced Air
$799,900
Gorgeous Detached home 3 Bedrooms,3 Bath,1.5 Car Garage 2-Storey home on a huge 140ft deep Lot. The main level greets you with an inviting and warm entry, leading to a spacious open-concept living area adorned with beautiful flooring throughout. The stunning, renovated kitchen boasts quartz countertops, a stylish backsplash, stainless steel appliances, and ample storage spaceideal for both cooking and entertaining. Upstairs, you'll discover 3 spacious bedrooms, including a magnificent master bedroom that accommodates a king-size bed, features a walk-in closet. The fully finished basement is a standout feature, with a separate side entrance through Garage Rented for $1000 per month. Located close to all amenities, great schools, and just minutes from major highways, this home is truly the perfect family retreat. (id:58671)
Property Details
| MLS® Number | X11907126 |
| Property Type | Single Family |
| AmenitiesNearBy | Park, Public Transit, Schools |
| ParkingSpaceTotal | 3 |
Building
| BathroomTotal | 3 |
| BedroomsAboveGround | 3 |
| BedroomsTotal | 3 |
| Appliances | Dishwasher, Dryer, Garage Door Opener, Refrigerator, Stove, Washer, Window Coverings |
| BasementDevelopment | Finished |
| BasementFeatures | Separate Entrance |
| BasementType | N/a (finished) |
| ConstructionStyleAttachment | Detached |
| CoolingType | Central Air Conditioning |
| ExteriorFinish | Brick |
| FoundationType | Concrete |
| HalfBathTotal | 1 |
| HeatingFuel | Natural Gas |
| HeatingType | Forced Air |
| StoriesTotal | 2 |
| Type | House |
| UtilityWater | Municipal Water |
Parking
| Attached Garage |
Land
| Acreage | No |
| FenceType | Fenced Yard |
| LandAmenities | Park, Public Transit, Schools |
| Sewer | Sanitary Sewer |
| SizeDepth | 140 Ft ,2 In |
| SizeFrontage | 29 Ft ,11 In |
| SizeIrregular | 29.99 X 140.19 Ft |
| SizeTotalText | 29.99 X 140.19 Ft |
Rooms
| Level | Type | Length | Width | Dimensions |
|---|---|---|---|---|
| Second Level | Primary Bedroom | 5.89 m | 4.9 m | 5.89 m x 4.9 m |
| Second Level | Bedroom 2 | 3.13 m | 4.1 m | 3.13 m x 4.1 m |
| Second Level | Bedroom 3 | 2.63 m | 3.98 m | 2.63 m x 3.98 m |
| Second Level | Bathroom | 2.65 m | 2.76 m | 2.65 m x 2.76 m |
| Basement | Bathroom | 1.7 m | 1.8 m | 1.7 m x 1.8 m |
| Basement | Recreational, Games Room | 5.5 m | 4.98 m | 5.5 m x 4.98 m |
| Basement | Utility Room | 3.39 m | 4.1 m | 3.39 m x 4.1 m |
| Main Level | Living Room | 3.25 m | 4.8 m | 3.25 m x 4.8 m |
| Main Level | Dining Room | 2.45 m | 3.03 m | 2.45 m x 3.03 m |
| Main Level | Kitchen | 2.6 m | 3.25 m | 2.6 m x 3.25 m |
| Main Level | Bathroom | 1.57 m | 1.73 m | 1.57 m x 1.73 m |
https://www.realtor.ca/real-estate/27766477/78-periwinkle-street-kitchener
Interested?
Contact us for more information





