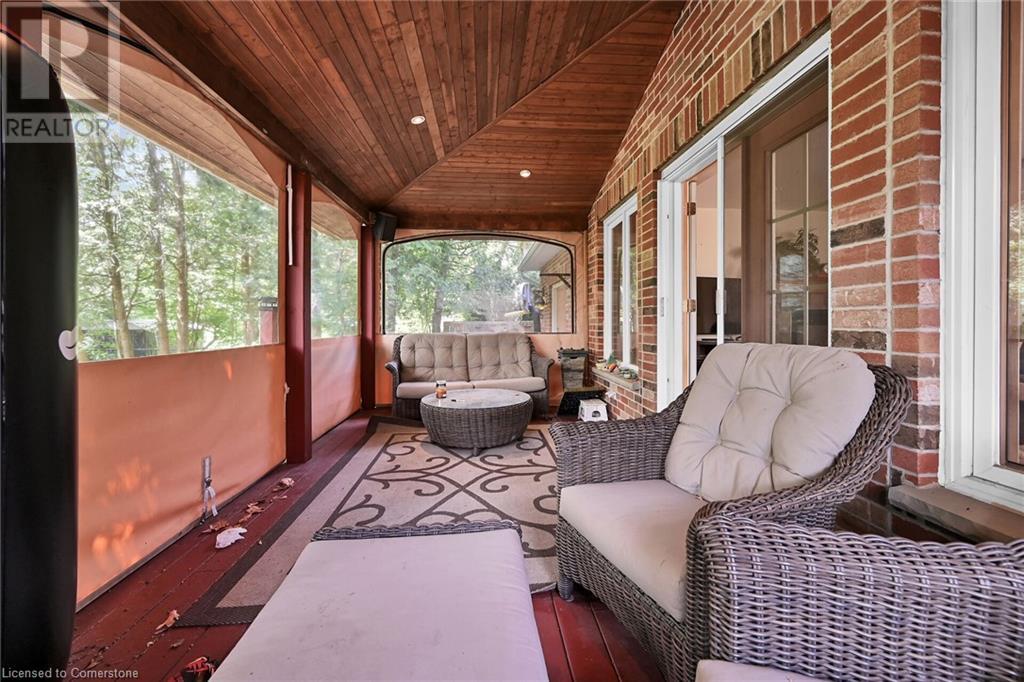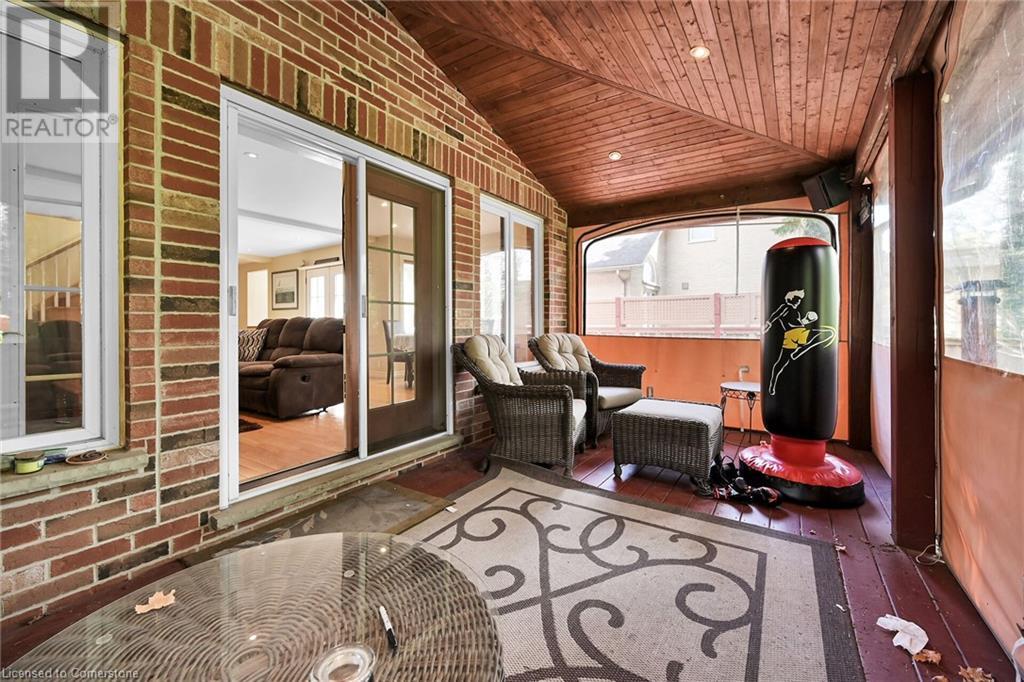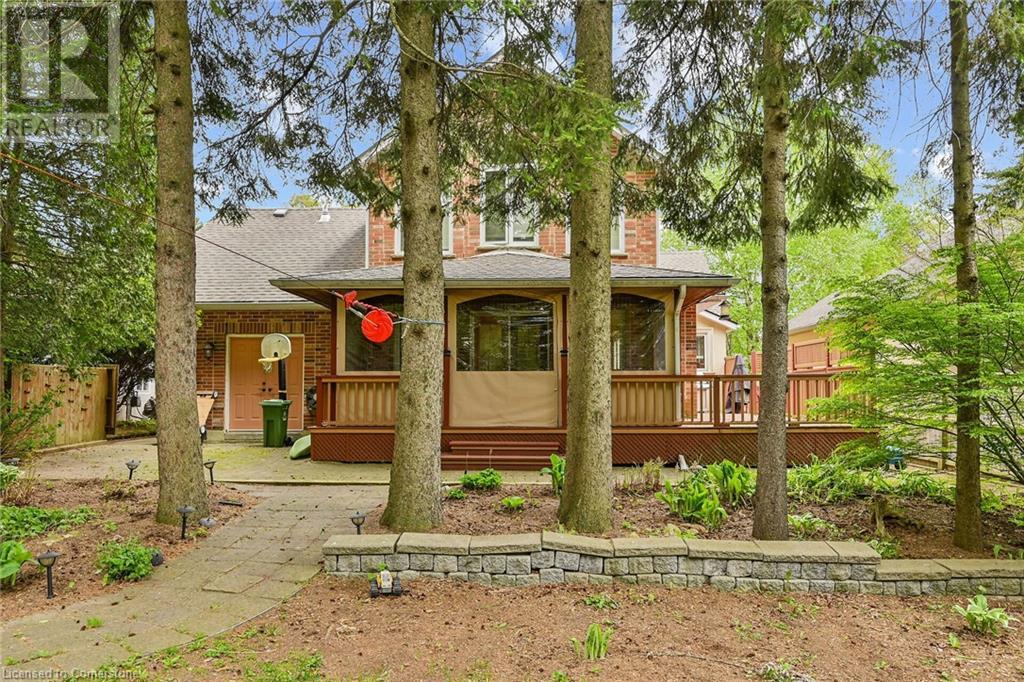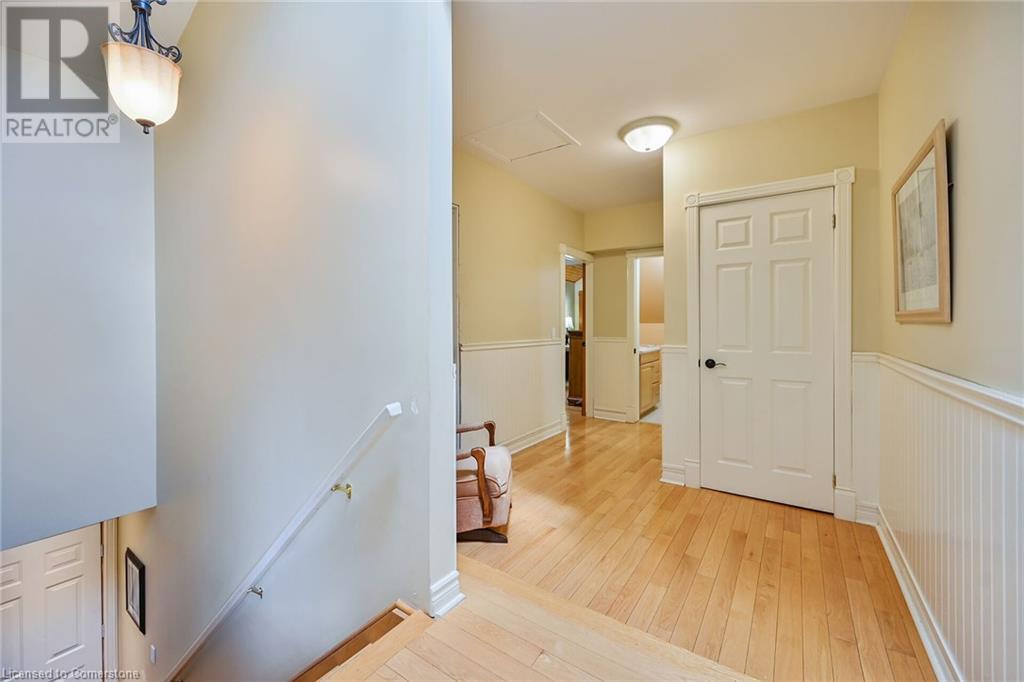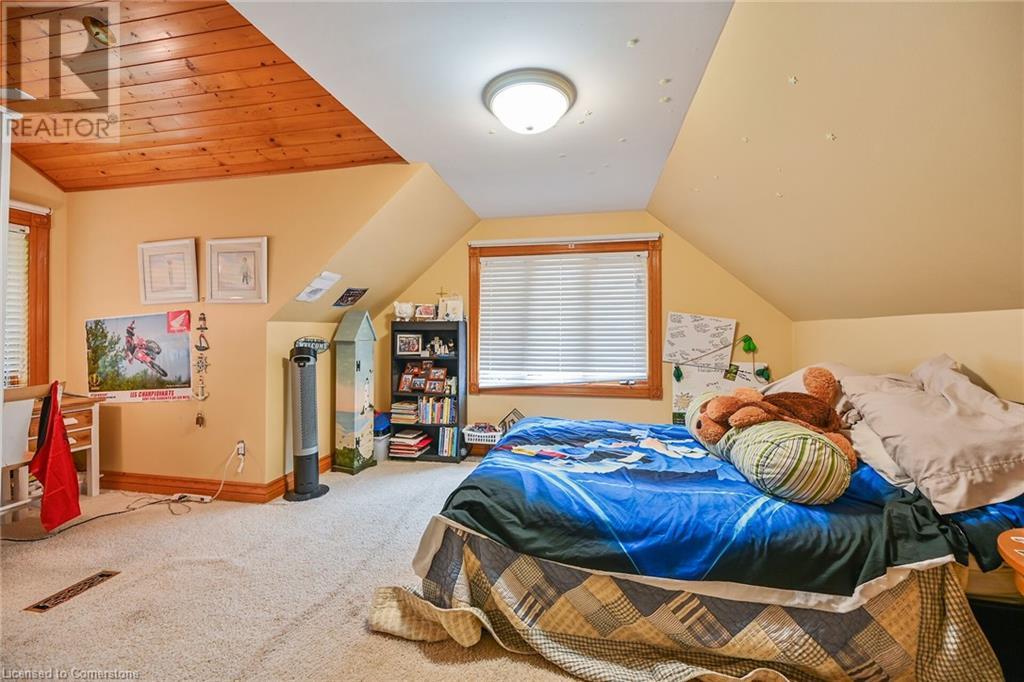- Home
- Services
- Homes For Sale Property Listings
- Neighbourhood
- Reviews
- Downloads
- Blog
- Contact
- Trusted Partners
78 Valleyview Drive Ancaster, Ontario L9G 2A5
3 Bedroom
3 Bathroom
2359 sqft
Forced Air
$1,199,900
This is a rare opportunity to purchase a property in one of Ancaster’s most sought after neighbourhoods! This spacious and unique family home awaits your vision—renovate, add-on or start over! A beautiful, treed 56x193 foot lot, no backyard neighbours, a quiet dead end street in an area with many custom $2m+ homes and surrounded by parks, schools, conservation areas and trails, community centre, yet minutes to the highway and walkable to Ancaster village. Properties with locations such as this don’t come to market often. This home features a large great room that looks out to the huge yard, a very generous primary bedroom with ensuite, plus two more bedrooms, a spacious dining room of the kitchen plus a main floor office perfect for working from home. If you’ve been waiting for something to come up in this area, this could be it! Book your appointment and take a look at this property before it’s gone. Room sizes approximate and irregular. Square footage is not exact. (id:58671)
Property Details
| MLS® Number | XH4206053 |
| Property Type | Single Family |
| AmenitiesNearBy | Golf Nearby, Park, Schools |
| CommunityFeatures | Quiet Area, Community Centre |
| EquipmentType | Water Heater |
| Features | Cul-de-sac, Conservation/green Belt, Paved Driveway |
| ParkingSpaceTotal | 4 |
| RentalEquipmentType | Water Heater |
| Structure | Shed |
Building
| BathroomTotal | 3 |
| BedroomsAboveGround | 3 |
| BedroomsTotal | 3 |
| BasementDevelopment | Partially Finished |
| BasementType | Full (partially Finished) |
| ConstructionStyleAttachment | Detached |
| ExteriorFinish | Brick, Stone |
| FoundationType | Block |
| HalfBathTotal | 1 |
| HeatingFuel | Natural Gas |
| HeatingType | Forced Air |
| StoriesTotal | 2 |
| SizeInterior | 2359 Sqft |
| Type | House |
| UtilityWater | Municipal Water |
Parking
| Attached Garage |
Land
| Acreage | No |
| LandAmenities | Golf Nearby, Park, Schools |
| Sewer | Municipal Sewage System |
| SizeDepth | 193 Ft |
| SizeFrontage | 56 Ft |
| SizeTotalText | Under 1/2 Acre |
| SoilType | Clay |
Rooms
| Level | Type | Length | Width | Dimensions |
|---|---|---|---|---|
| Second Level | Storage | 9'11'' x 5'10'' | ||
| Second Level | 2pc Bathroom | ' x ' | ||
| Second Level | Bedroom | 12'4'' x 17'3'' | ||
| Second Level | Bedroom | 9'11'' x 17'3'' | ||
| Second Level | 3pc Bathroom | 5'5'' x 10'4'' | ||
| Second Level | Primary Bedroom | 18'7'' x 13'4'' | ||
| Third Level | Storage | 19'1'' x 10'5'' | ||
| Third Level | Laundry Room | 13'3'' x 10' | ||
| Third Level | Utility Room | 9'10'' x ' | ||
| Third Level | Recreation Room | 17'11'' x 18'8'' | ||
| Main Level | 4pc Bathroom | 9'11'' x 12'8'' | ||
| Main Level | Office | 8'11'' x 10'3'' | ||
| Main Level | Dining Room | 15' x 11'2'' | ||
| Main Level | Kitchen | 9'11'' x 14'4'' | ||
| Main Level | Family Room | 18'8'' x 18'2'' |
https://www.realtor.ca/real-estate/27425856/78-valleyview-drive-ancaster
Interested?
Contact us for more information






















