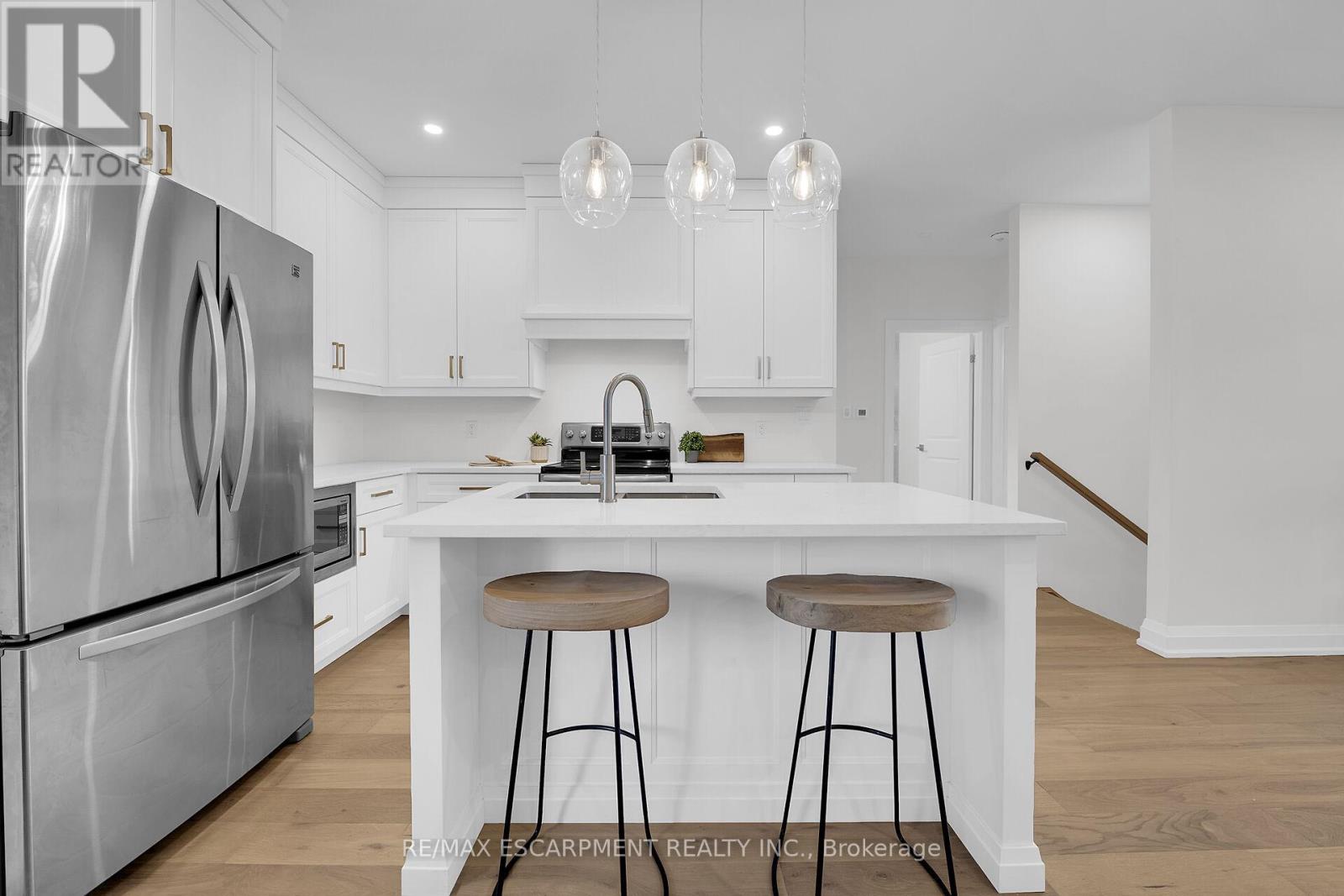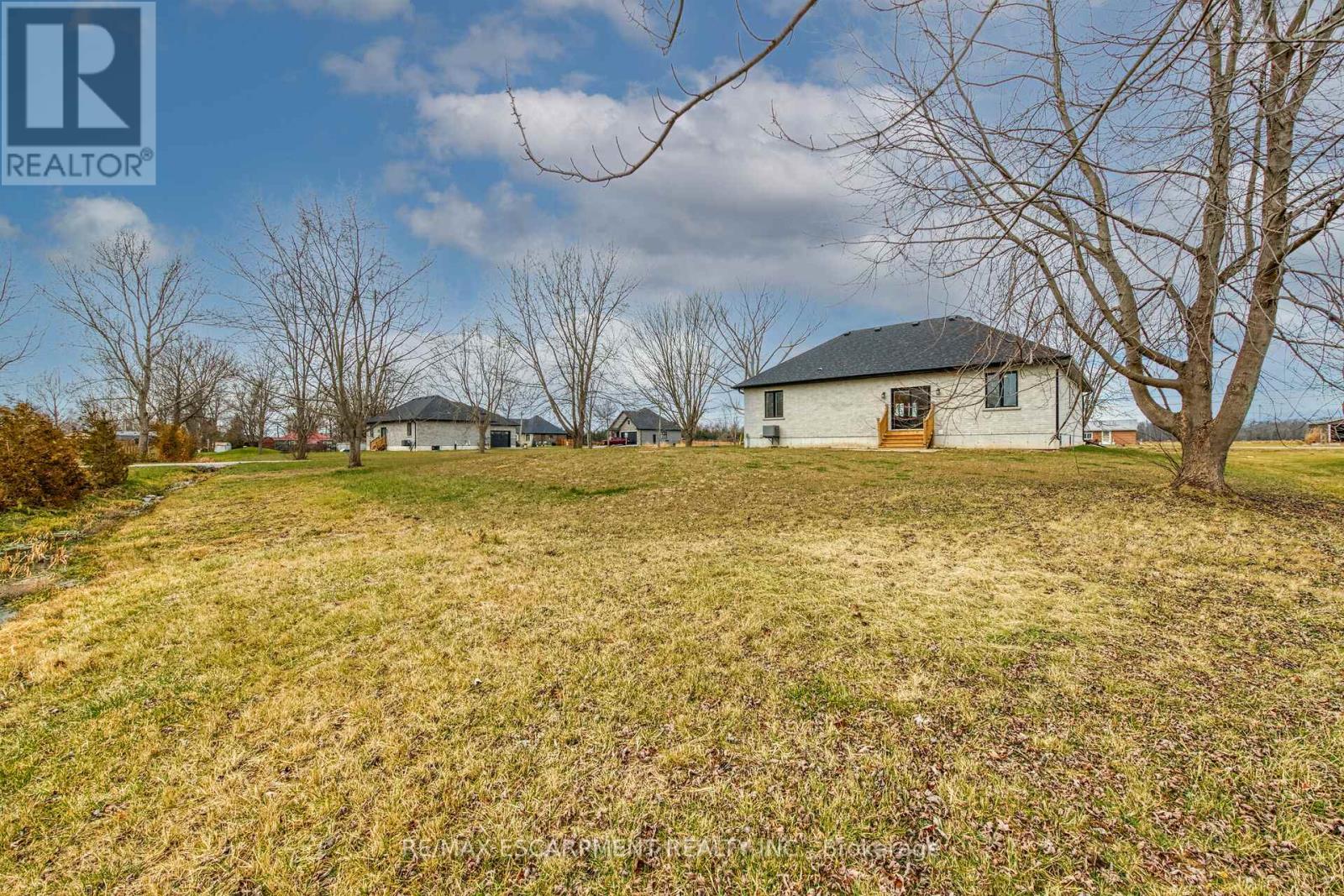- Home
- Services
- Homes For Sale Property Listings
- Neighbourhood
- Reviews
- Downloads
- Blog
- Contact
- Trusted Partners
794 South Coast Drive Haldimand, Ontario N0A 1P0
3 Bedroom
2 Bathroom
Bungalow
Central Air Conditioning
Forced Air
$874,900
Beautifully presented, Custom Built 3 bedroom, 2 bathroom Bungalow by JCM Custom Homes located in desired Peacock Point situated on 100 x 226 lot on sought after South Coast Drive. Incredible curb appeal with stone & complimenting brick exterior, attached double garage, & welcoming front porch. The masterfully designed interior layout features 1528 of opulent living space highlighted by 9 ft ceilings & stunning hardwood flooring throughout, custom Vanderscaff kitchen cabinetry with quartz countertops & island, OC dining area, bright living room, large primary bedroom with ensuite, glass shower with tile surround, & quartz, additional 4 pc bath with quartz, & MF laundry. Unfinished basement provides opportunity for additional living space or perfect storage. Close proximity to Port Dover, Hoover's Marina, & relaxing commute to Hamilton, Simcoe, & Hagersville. Quality Craftmanship & Attention to detail is evident throughout. Truly Irreplaceable home, location, & finishes! (id:58671)
Property Details
| MLS® Number | X11907130 |
| Property Type | Single Family |
| Community Name | Haldimand |
| ParkingSpaceTotal | 8 |
Building
| BathroomTotal | 2 |
| BedroomsAboveGround | 3 |
| BedroomsTotal | 3 |
| ArchitecturalStyle | Bungalow |
| BasementDevelopment | Unfinished |
| BasementType | Full (unfinished) |
| ConstructionStyleAttachment | Detached |
| CoolingType | Central Air Conditioning |
| ExteriorFinish | Stone |
| FoundationType | Poured Concrete |
| HeatingFuel | Natural Gas |
| HeatingType | Forced Air |
| StoriesTotal | 1 |
| Type | House |
Parking
| Attached Garage |
Land
| Acreage | No |
| Sewer | Septic System |
| SizeDepth | 226 Ft |
| SizeFrontage | 100 Ft |
| SizeIrregular | 100 X 226 Ft |
| SizeTotalText | 100 X 226 Ft |
Rooms
| Level | Type | Length | Width | Dimensions |
|---|---|---|---|---|
| Basement | Other | 10.54 m | 9.25 m | 10.54 m x 9.25 m |
| Basement | Utility Room | 3.96 m | 8.51 m | 3.96 m x 8.51 m |
| Main Level | Bedroom | 3.91 m | 3.23 m | 3.91 m x 3.23 m |
| Main Level | Bedroom | 3.91 m | 3.25 m | 3.91 m x 3.25 m |
| Main Level | Bathroom | 2.67 m | 1.8 m | 2.67 m x 1.8 m |
| Main Level | Kitchen | 3.45 m | 3.23 m | 3.45 m x 3.23 m |
| Main Level | Dining Room | 3.3 m | 2.64 m | 3.3 m x 2.64 m |
| Main Level | Living Room | 4.22 m | 5.18 m | 4.22 m x 5.18 m |
| Main Level | Laundry Room | 2.62 m | 1.93 m | 2.62 m x 1.93 m |
| Main Level | Primary Bedroom | 3.81 m | 4.14 m | 3.81 m x 4.14 m |
| Main Level | Bathroom | 5.13 m | 1.8 m | 5.13 m x 1.8 m |
| Main Level | Other | 2.11 m | 5.13 m | 2.11 m x 5.13 m |
https://www.realtor.ca/real-estate/27766478/794-south-coast-drive-haldimand-haldimand
Interested?
Contact us for more information










































