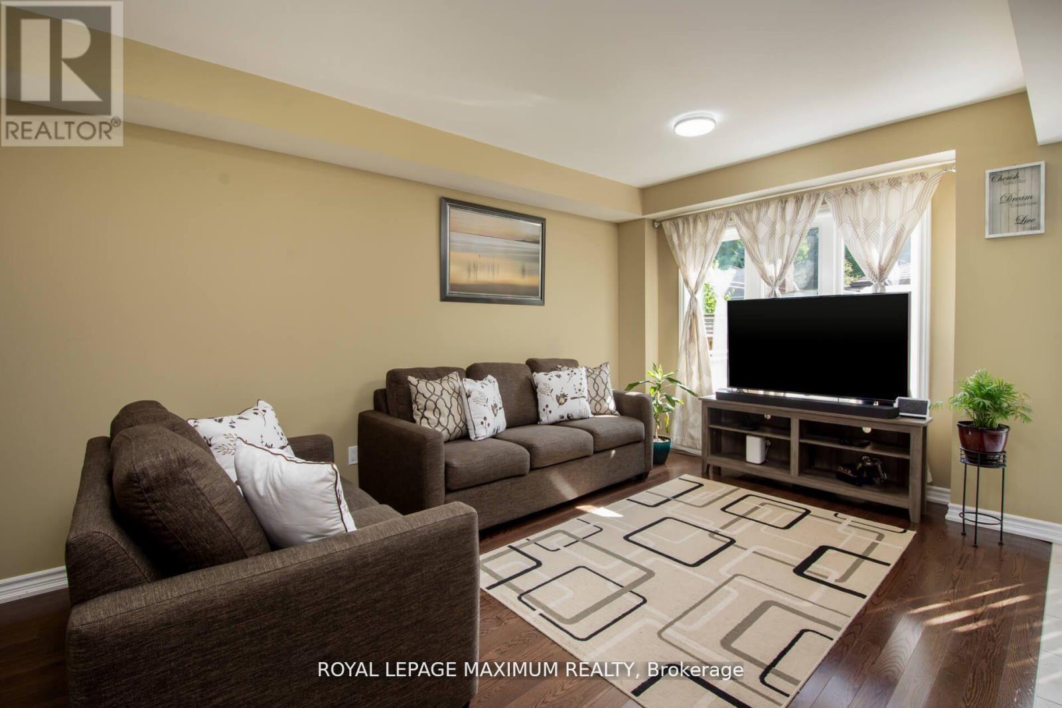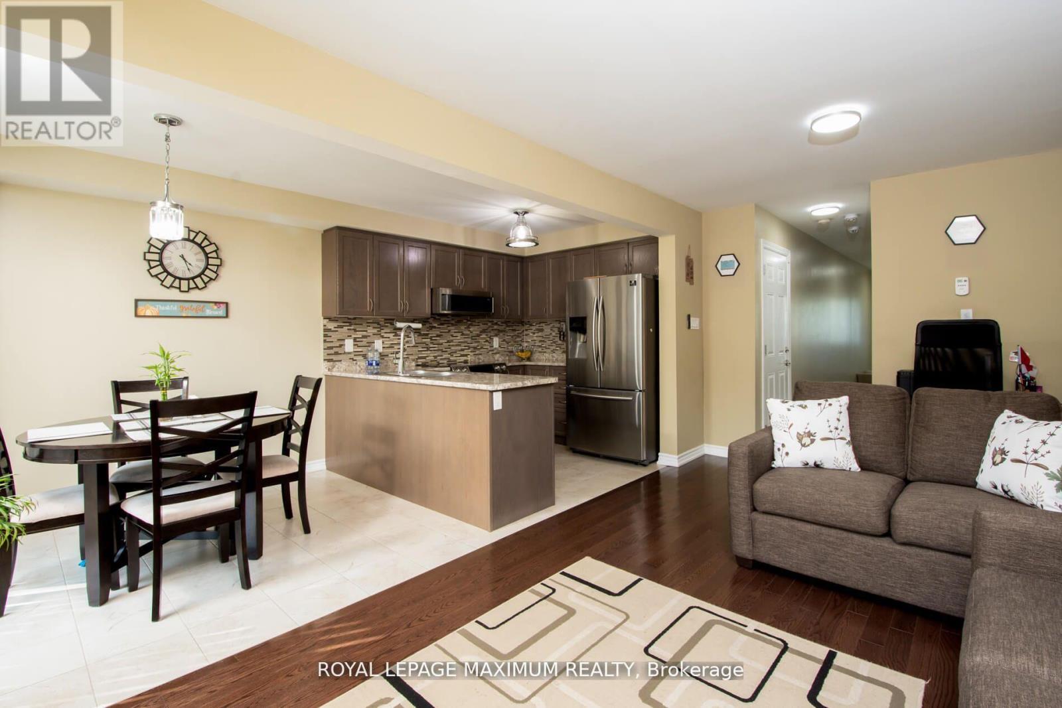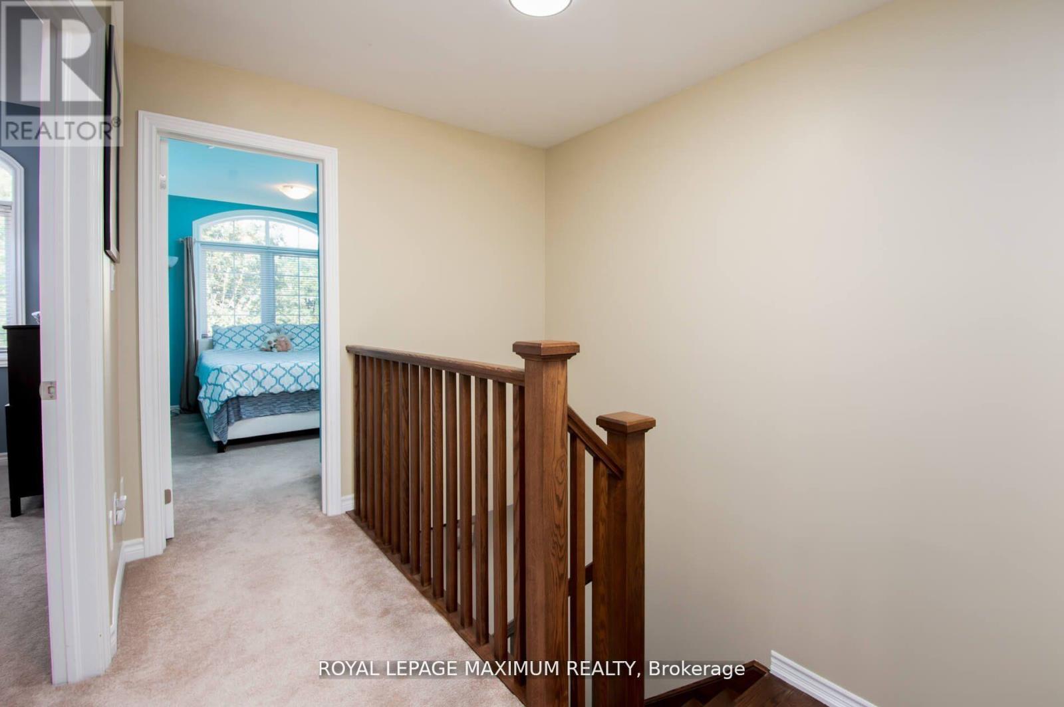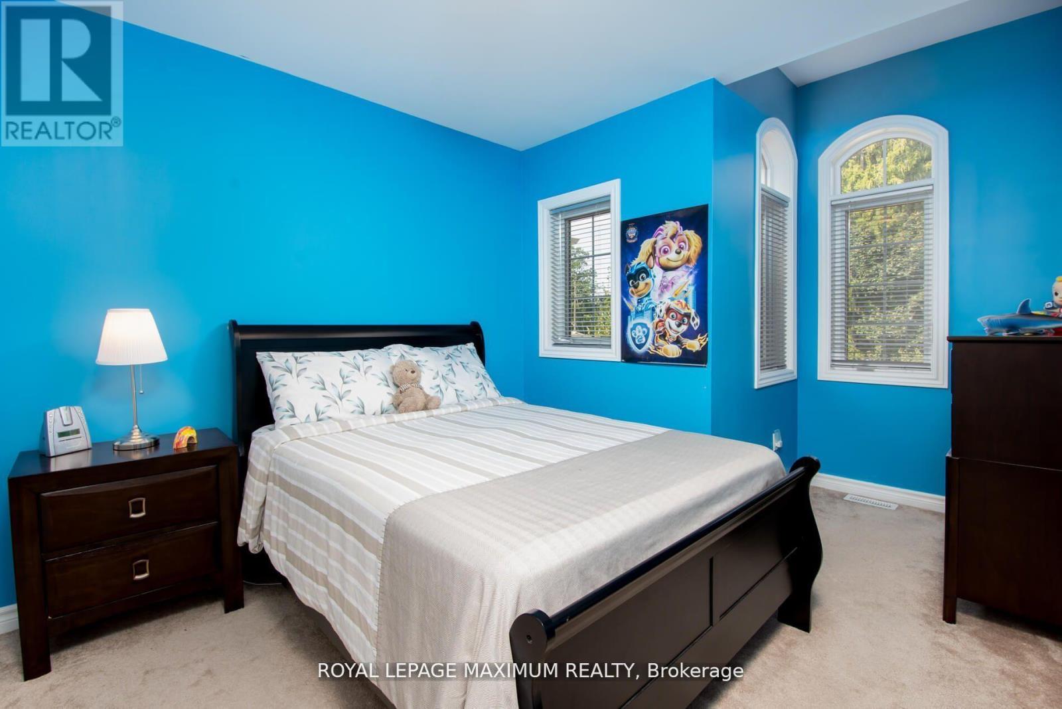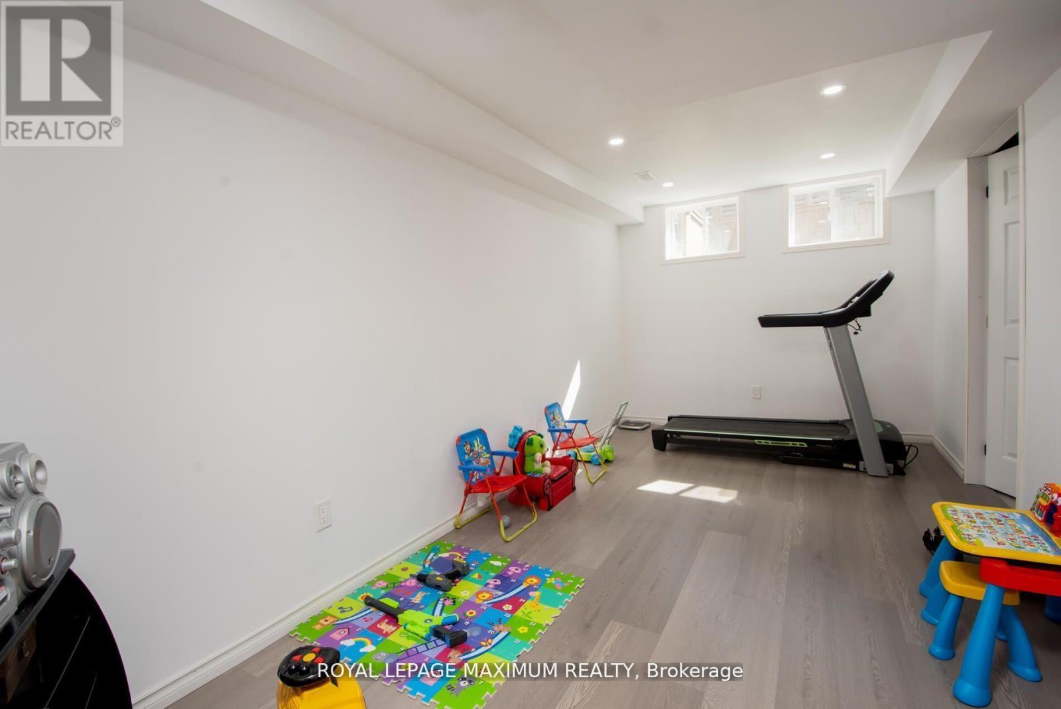- Home
- Services
- Homes For Sale Property Listings
- Neighbourhood
- Reviews
- Downloads
- Blog
- Contact
- Trusted Partners
8 - 31 Townline Orangeville, Ontario L9W 2K7
3 Bedroom
4 Bathroom
Central Air Conditioning
Forced Air
$749,888
Experience the perfect blend of comfort and style in this charming three-bedroom townhouse with a beautifully finished basement. As you enter, you'll be welcomed by a bright, open-concept living area featuring hardwood floors and an abundance of natural light, all meticulously maintained for a move-in-ready experience. The spacious living area also offers convenient access to the garage. The modern kitchen is equipped with stainless steel appliances, plenty of cabinetry, and a stylish backsplash, with sliding glass doors leading to a private patio and yard. Upstairs, the master suite serves as a peaceful retreat with its own ensuite bathroom and ample closet space. The additional bedrooms are generously sized, with large windows that bathe the rooms in natural light. The newly finished basement includes a three-piece bathroom and extra storage space. All of this, plus a fantastic location near parks, shopping, and dining options. (id:58671)
Property Details
| MLS® Number | W11929098 |
| Property Type | Single Family |
| Community Name | Orangeville |
| AmenitiesNearBy | Schools |
| Features | Cul-de-sac |
| ParkingSpaceTotal | 2 |
Building
| BathroomTotal | 4 |
| BedroomsAboveGround | 3 |
| BedroomsTotal | 3 |
| Appliances | Dishwasher, Dryer, Garage Door Opener, Refrigerator, Stove, Washer, Window Coverings |
| BasementDevelopment | Finished |
| BasementType | N/a (finished) |
| ConstructionStyleAttachment | Attached |
| CoolingType | Central Air Conditioning |
| ExteriorFinish | Brick |
| FlooringType | Hardwood, Ceramic, Carpeted, Laminate |
| FoundationType | Concrete |
| HalfBathTotal | 1 |
| HeatingFuel | Natural Gas |
| HeatingType | Forced Air |
| StoriesTotal | 2 |
| Type | Row / Townhouse |
| UtilityWater | Municipal Water |
Parking
| Attached Garage |
Land
| Acreage | No |
| FenceType | Fenced Yard |
| LandAmenities | Schools |
| Sewer | Sanitary Sewer |
| SizeDepth | 93 Ft ,3 In |
| SizeFrontage | 19 Ft |
| SizeIrregular | 19 X 93.31 Ft |
| SizeTotalText | 19 X 93.31 Ft |
Rooms
| Level | Type | Length | Width | Dimensions |
|---|---|---|---|---|
| Second Level | Primary Bedroom | 4.93 m | 4.21 m | 4.93 m x 4.21 m |
| Second Level | Bedroom 2 | 4.43 m | 2.97 m | 4.43 m x 2.97 m |
| Second Level | Bedroom 3 | 4.28 m | 2.64 m | 4.28 m x 2.64 m |
| Basement | Recreational, Games Room | 4.85 m | 2.47 m | 4.85 m x 2.47 m |
| Main Level | Living Room | 5.18 m | 2.99 m | 5.18 m x 2.99 m |
| Main Level | Dining Room | 5.18 m | 2.25 m | 5.18 m x 2.25 m |
| Main Level | Kitchen | 5.18 m | 2.25 m | 5.18 m x 2.25 m |
https://www.realtor.ca/real-estate/27815386/8-31-townline-orangeville-orangeville
Interested?
Contact us for more information









