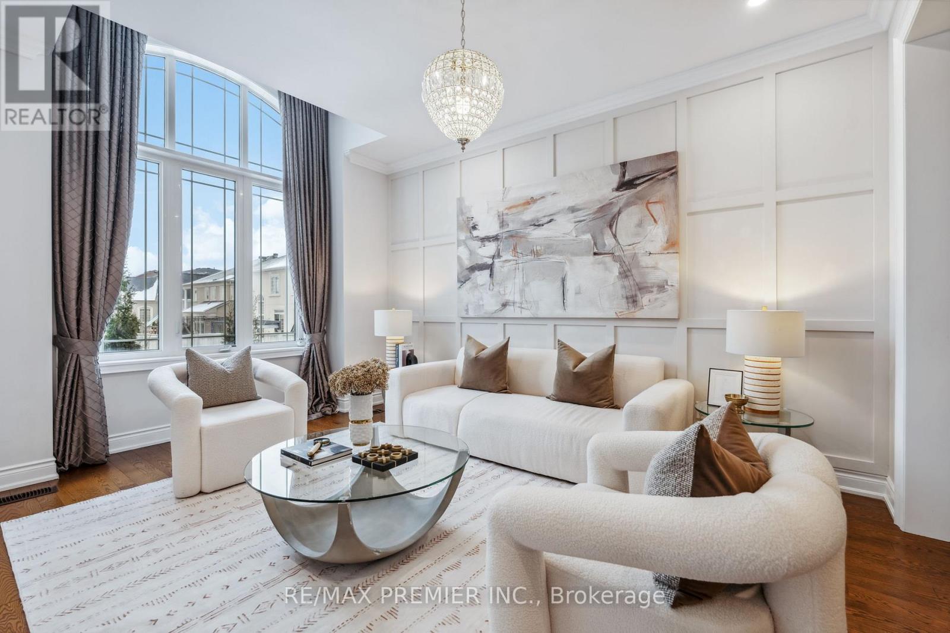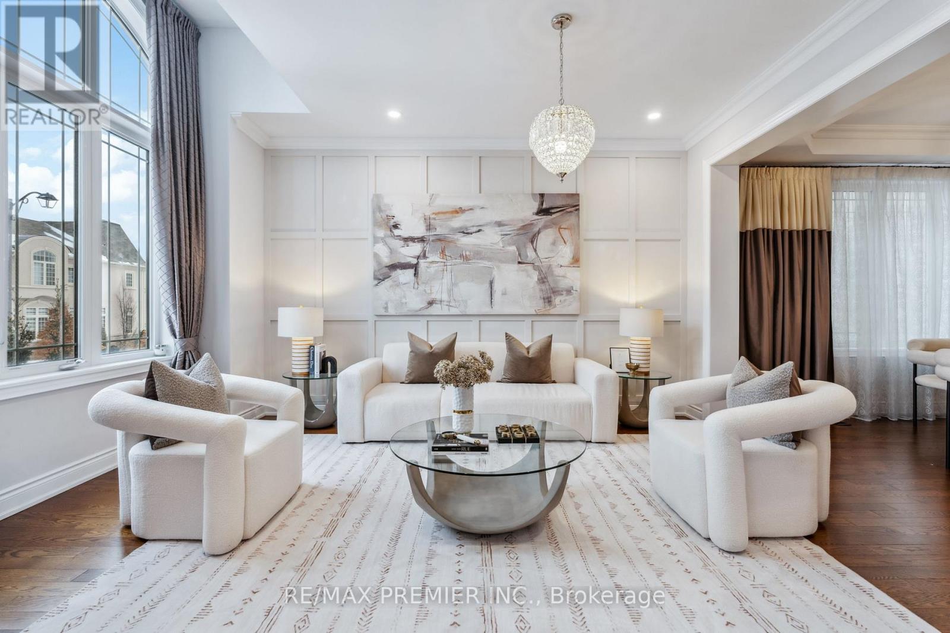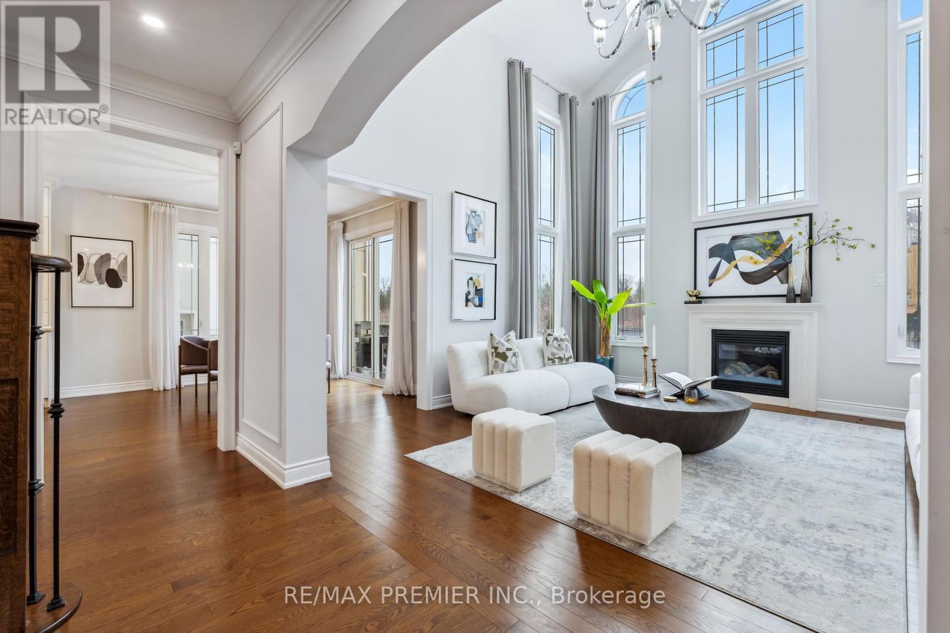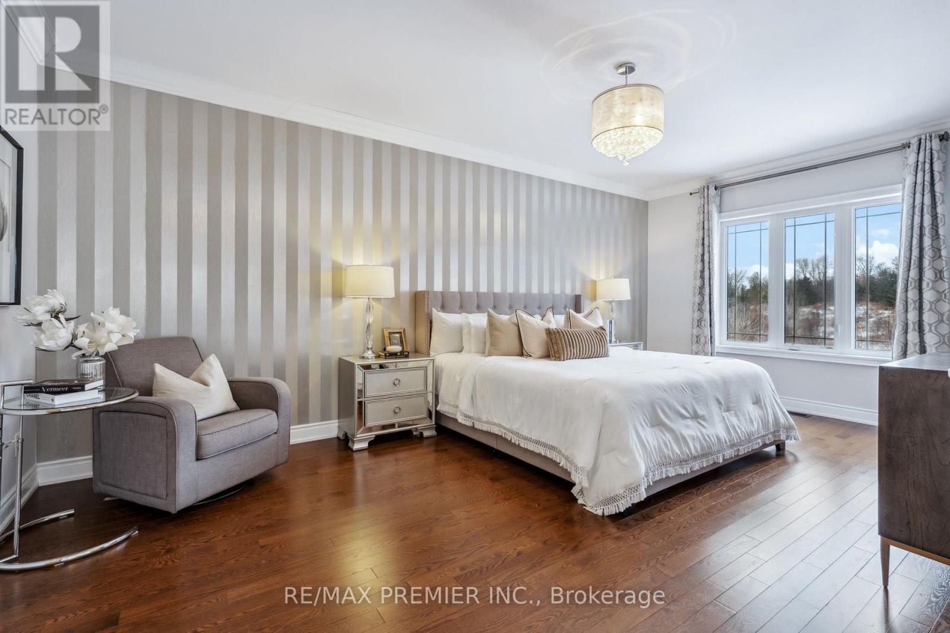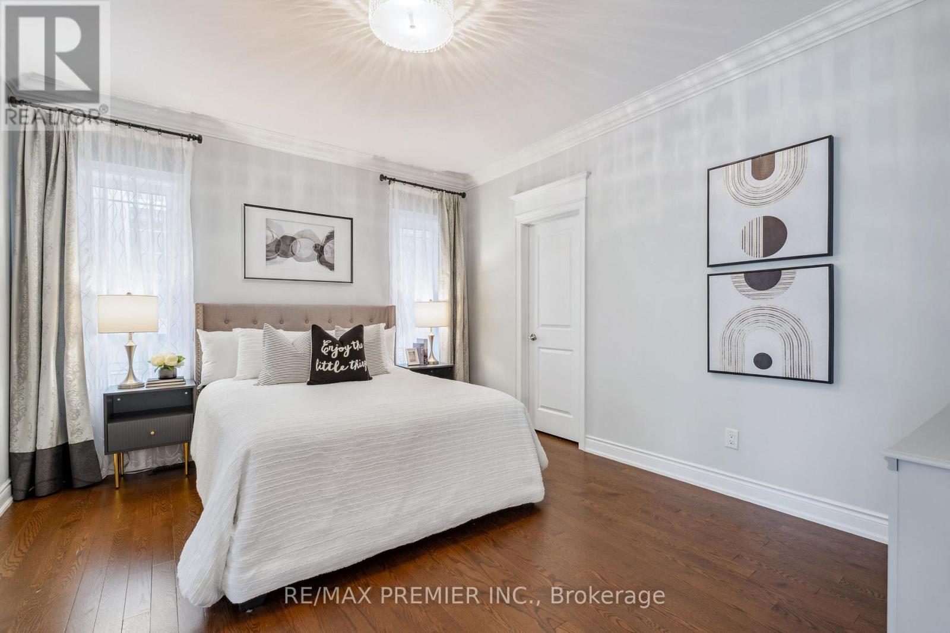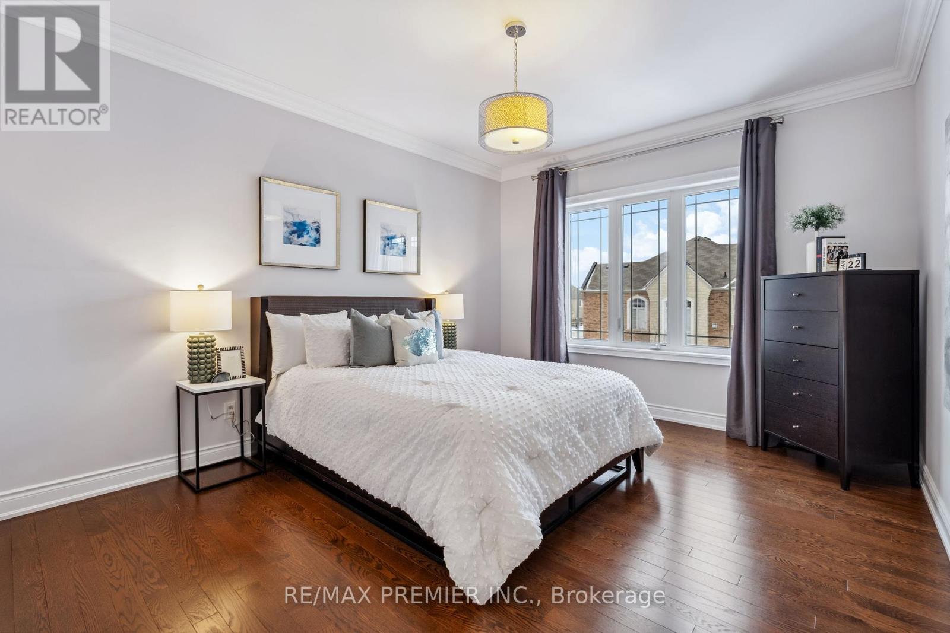- Home
- Services
- Homes For Sale Property Listings
- Neighbourhood
- Reviews
- Downloads
- Blog
- Contact
- Trusted Partners
8 Heintzman Crescent Vaughan, Ontario L6A 4T8
5 Bedroom
5 Bathroom
Fireplace
Central Air Conditioning
Forced Air
$2,398,880
***OPEN HOUSE Saturday, January 25th & Sunday, January 26th between 2pm-4pm***Luxurious, Unique 3-Car Garage(Tandem) Dream Home On a Premium Ravine View Lot Nestled in the ENCLAVE Of Prestigious Upper Thornhill Estates*** Award-Winning Model! Quality Designer Finishes Thru-Out. Custom Kitchen With Marble Backsplash, W/Dove Trail Drawers, Granite Counter, Pantry, B/I S/S Appliances. Grand Family Room with 19Ft Ceilings & Gas Fireplace. Hardwood Floors & Smooth Ceilings Thru-Out, LED Pot Lights, Crown Mouldings and Wainscoting. Huge Master Bedroom Overlooking Ravine With 6pc Spa-Like Ensuite & His/Her Closets. Upgraded Baths With Granite Counters. 2-Story Foyer, Oak Stairs With Wrought Iron Pickets. Professionally Finished Basement With Separate Entrance (2 Entrances), Large Rec Room, Wet Bar & 3 pc Washroom. Located Near Many Parks & One Of The Largest Walking Trail Systems in Vaughan. Minutes Away From Shopping, Transit, GO Train, Golf Courses, and Hwys. Super Location- Zoned For Best Top High Rated Schools - St. Theresa H.S & H. Carnegie P.S., Many Extras, See For Yourself. You Will Not Be Disappointed 10+++ **** EXTRAS **** No Sidewalk!!! High-End S/S Appliances: B/I Fridge, 36' Gas Range, Custom Hood Fan, B/I Dishwasher, B/I Microwave,Beverage Fridge.Washer & Dryer. Upgraded Elf's, Window Coverings, Central A/C, Central Vacuum, Gdo+ Remotes. Security System. (id:58671)
Open House
This property has open houses!
January
25
Saturday
Starts at:
2:00 pm
Ends at:4:00 pm
January
26
Sunday
Starts at:
2:00 pm
Ends at:4:00 pm
Property Details
| MLS® Number | N11937653 |
| Property Type | Single Family |
| Community Name | Patterson |
| AmenitiesNearBy | Hospital, Park |
| CommunityFeatures | Community Centre |
| Features | Conservation/green Belt, Carpet Free |
| ParkingSpaceTotal | 7 |
Building
| BathroomTotal | 5 |
| BedroomsAboveGround | 4 |
| BedroomsBelowGround | 1 |
| BedroomsTotal | 5 |
| Appliances | Central Vacuum, Dishwasher, Dryer, Hood Fan, Microwave, Range, Refrigerator, Washer, Window Coverings |
| BasementDevelopment | Finished |
| BasementFeatures | Separate Entrance |
| BasementType | N/a (finished) |
| ConstructionStyleAttachment | Detached |
| CoolingType | Central Air Conditioning |
| ExteriorFinish | Stone, Stucco |
| FireplacePresent | Yes |
| FlooringType | Hardwood, Laminate |
| FoundationType | Concrete |
| HalfBathTotal | 1 |
| HeatingFuel | Natural Gas |
| HeatingType | Forced Air |
| StoriesTotal | 2 |
| Type | House |
| UtilityWater | Municipal Water |
Parking
| Garage |
Land
| Acreage | No |
| LandAmenities | Hospital, Park |
| Sewer | Sanitary Sewer |
| SizeDepth | 110 Ft |
| SizeFrontage | 53 Ft ,6 In |
| SizeIrregular | 53.54 X 110 Ft ; Eclave Of Upper Thornhill Estates |
| SizeTotalText | 53.54 X 110 Ft ; Eclave Of Upper Thornhill Estates |
| ZoningDescription | Dream Home On A Quiet Cresent |
Rooms
| Level | Type | Length | Width | Dimensions |
|---|---|---|---|---|
| Second Level | Primary Bedroom | 6.1 m | 3.72 m | 6.1 m x 3.72 m |
| Second Level | Bedroom 2 | 4.08 m | 3.41 m | 4.08 m x 3.41 m |
| Second Level | Bedroom 3 | 4.4 m | 3.66 m | 4.4 m x 3.66 m |
| Second Level | Bedroom 4 | 4.27 m | 3.66 m | 4.27 m x 3.66 m |
| Basement | Media | Measurements not available | ||
| Basement | Other | Measurements not available | ||
| Main Level | Office | 3.66 m | 3.35 m | 3.66 m x 3.35 m |
| Main Level | Living Room | 4.27 m | 3.66 m | 4.27 m x 3.66 m |
| Main Level | Dining Room | 4.27 m | 3.66 m | 4.27 m x 3.66 m |
| Main Level | Kitchen | 4.27 m | 3.66 m | 4.27 m x 3.66 m |
| Main Level | Eating Area | 3.66 m | 3.66 m | 3.66 m x 3.66 m |
| Main Level | Family Room | 4.89 m | 4.6 m | 4.89 m x 4.6 m |
https://www.realtor.ca/real-estate/27835064/8-heintzman-crescent-vaughan-patterson-patterson
Interested?
Contact us for more information

