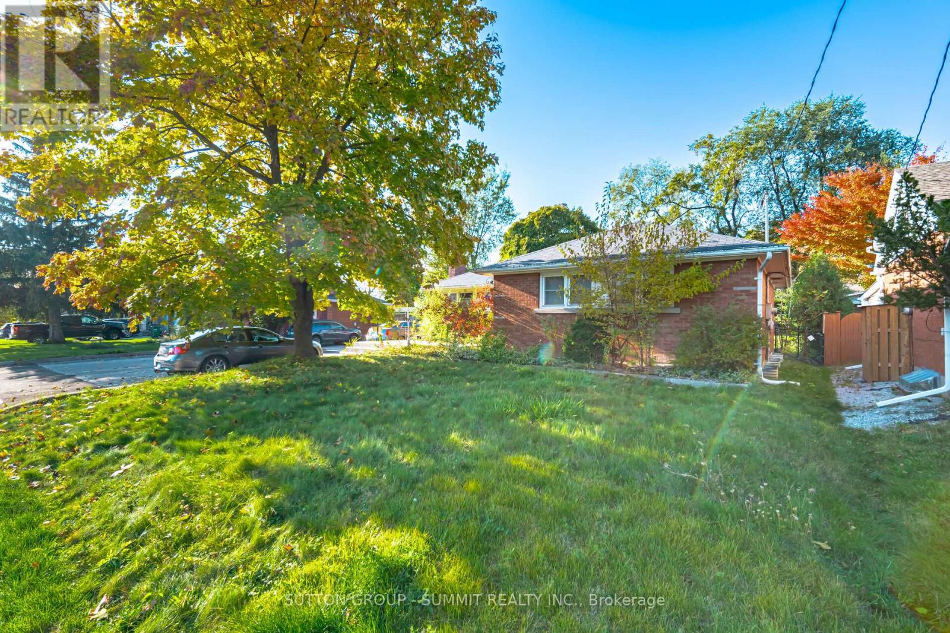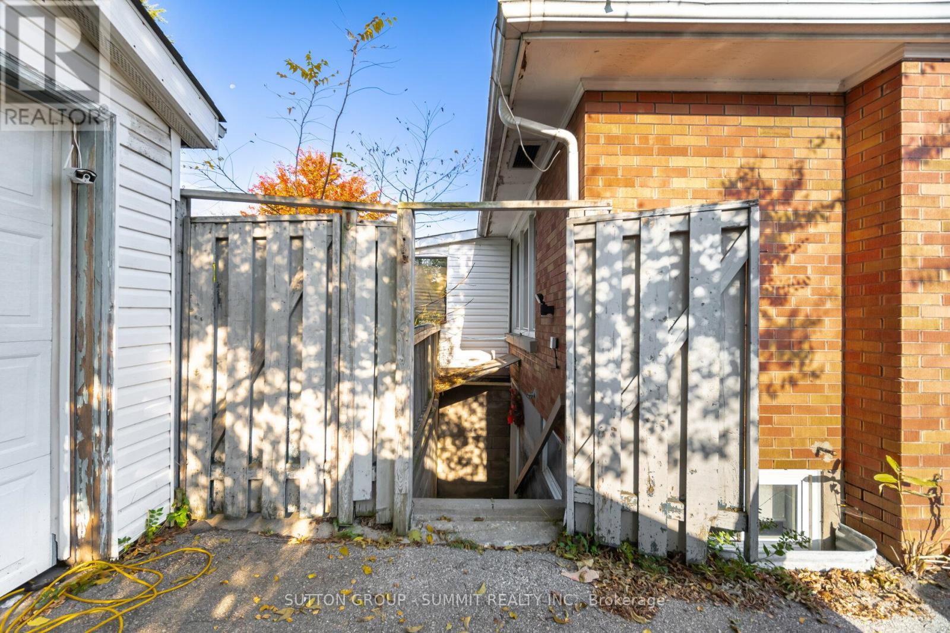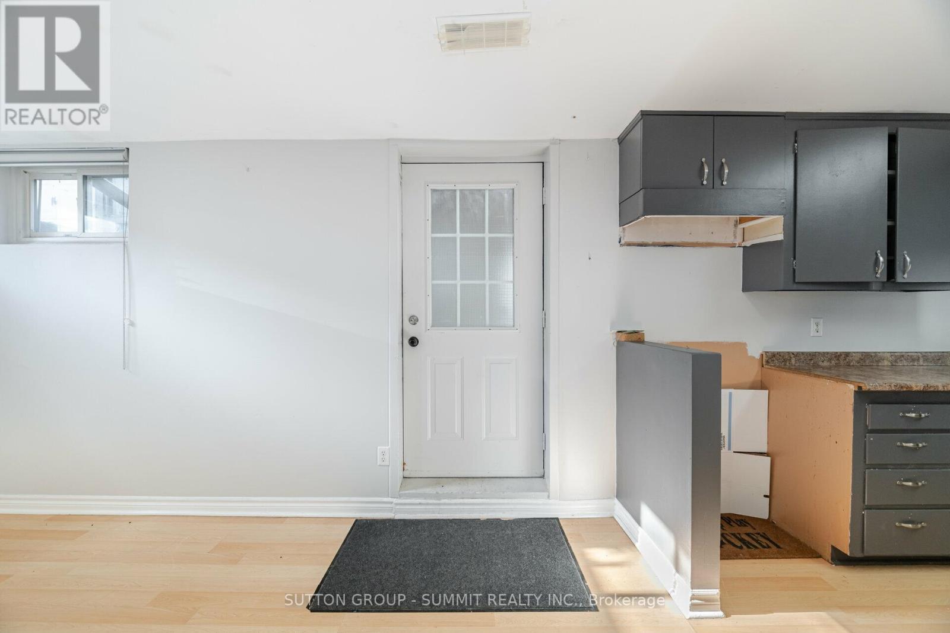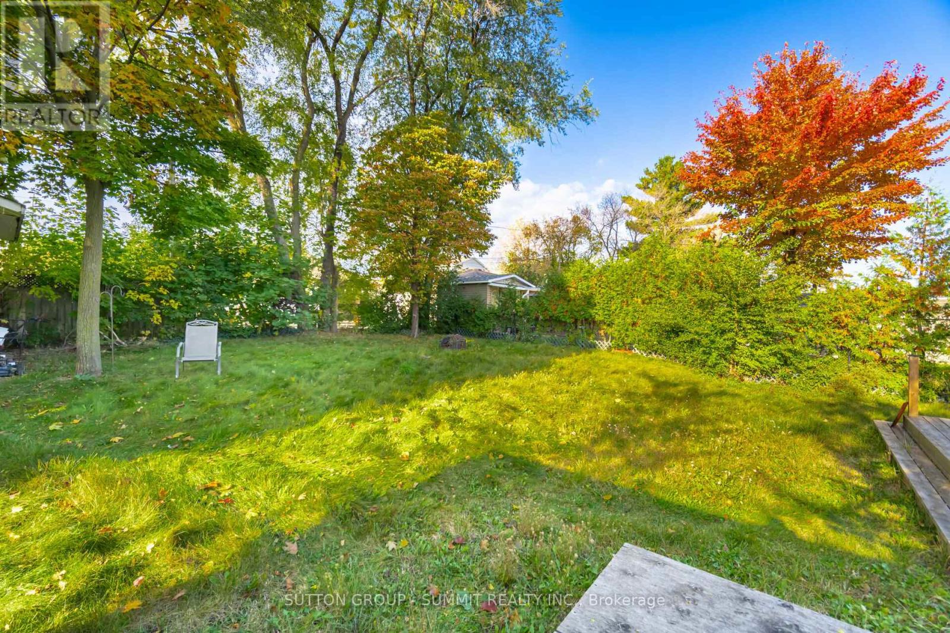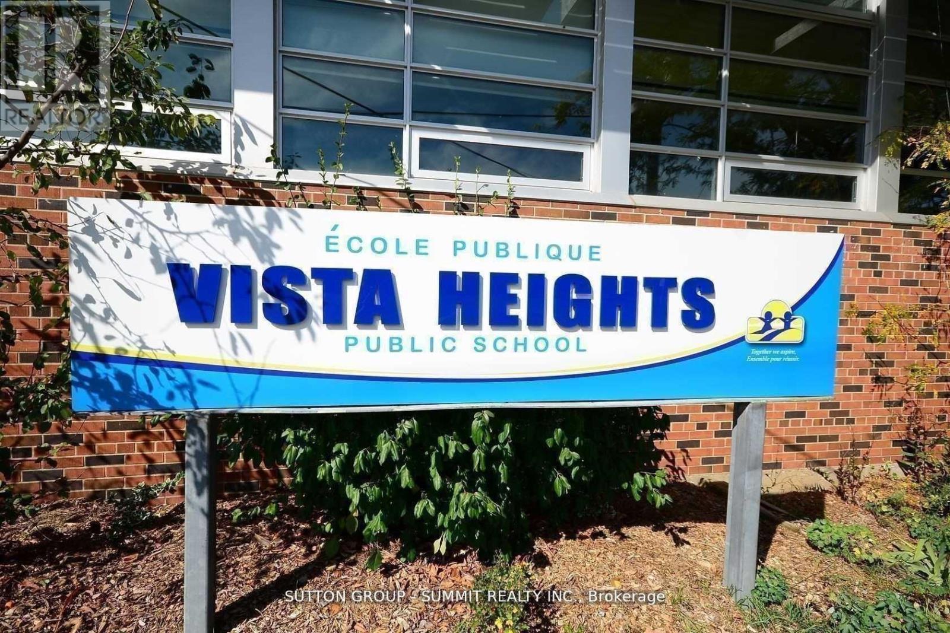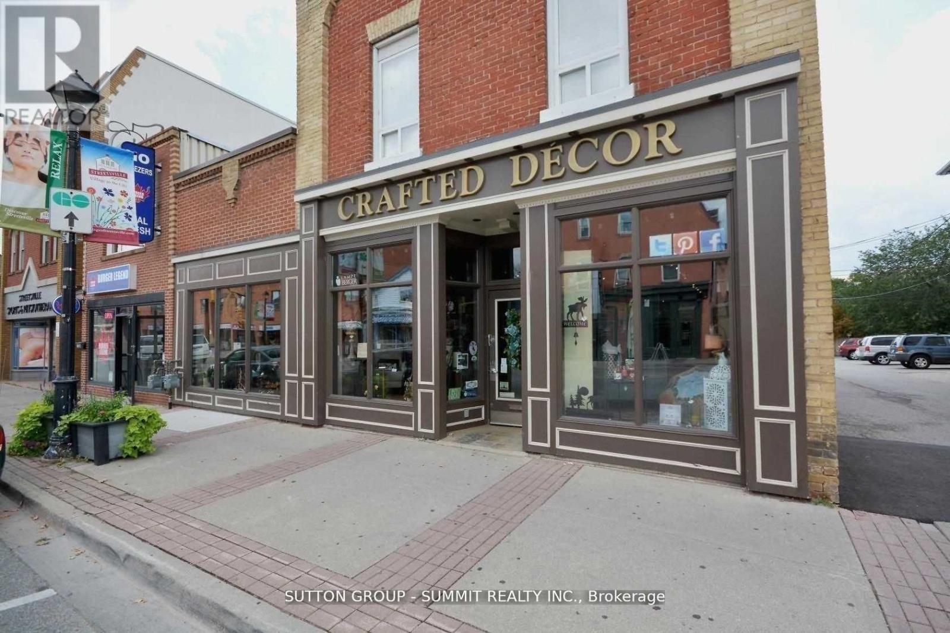- Home
- Services
- Homes For Sale Property Listings
- Neighbourhood
- Reviews
- Downloads
- Blog
- Contact
- Trusted Partners
8 Joymar Drive Mississauga, Ontario L5M 1E9
5 Bedroom
2 Bathroom
Bungalow
Fireplace
Central Air Conditioning
Forced Air
$1,175,000
Location, location, location !! Joymar Drive is one of the most desiredstreets in all of Streetsville due to the oversized lots and many recentlarge rebuilds! This is a dream lot...large and flat!! Rebuild your dreamhouse! This bungalow has 2 kitchens, 3 bedrooms upstairs and 2 downstairs with a separate entrancel Bright sunroom addition. Walk to top ranked Vista Heights School, Streetsville Go Station, village shops,restaurants, pubs and amenities! So many possibilities with this home! 6 car parking! Detached garage and a large nice looking shed that can be used for multiple purposes. lt was used as a home office in the past.Don't let this opportunity pass you by, act quickly on this one! Tenant living on the main level and basement is vacant. Perfect flat building lot! (id:58671)
Property Details
| MLS® Number | W9489109 |
| Property Type | Single Family |
| Community Name | Streetsville |
| AmenitiesNearBy | Hospital, Park, Place Of Worship, Public Transit, Schools |
| ParkingSpaceTotal | 6 |
| Structure | Workshop |
Building
| BathroomTotal | 2 |
| BedroomsAboveGround | 3 |
| BedroomsBelowGround | 2 |
| BedroomsTotal | 5 |
| Appliances | Window Coverings |
| ArchitecturalStyle | Bungalow |
| BasementDevelopment | Finished |
| BasementFeatures | Separate Entrance |
| BasementType | N/a (finished) |
| ConstructionStyleAttachment | Detached |
| CoolingType | Central Air Conditioning |
| ExteriorFinish | Brick |
| FireplacePresent | Yes |
| FlooringType | Ceramic, Laminate |
| FoundationType | Block |
| HeatingFuel | Natural Gas |
| HeatingType | Forced Air |
| StoriesTotal | 1 |
| Type | House |
| UtilityWater | Municipal Water |
Parking
| Detached Garage |
Land
| Acreage | No |
| FenceType | Fenced Yard |
| LandAmenities | Hospital, Park, Place Of Worship, Public Transit, Schools |
| Sewer | Sanitary Sewer |
| SizeDepth | 132 Ft ,2 In |
| SizeFrontage | 65 Ft |
| SizeIrregular | 65 X 132.24 Ft |
| SizeTotalText | 65 X 132.24 Ft |
Rooms
| Level | Type | Length | Width | Dimensions |
|---|---|---|---|---|
| Basement | Bedroom 5 | 3.12 m | 2.8 m | 3.12 m x 2.8 m |
| Basement | Laundry Room | 3.16 m | 2.46 m | 3.16 m x 2.46 m |
| Basement | Kitchen | 2.9 m | 2.8 m | 2.9 m x 2.8 m |
| Basement | Recreational, Games Room | 4.37 m | 4.27 m | 4.37 m x 4.27 m |
| Basement | Bedroom 4 | 6.54 m | 3.54 m | 6.54 m x 3.54 m |
| Main Level | Kitchen | 8.43 m | 7.07 m | 8.43 m x 7.07 m |
| Main Level | Living Room | 5.55 m | 4.57 m | 5.55 m x 4.57 m |
| Main Level | Dining Room | 5.55 m | 4.57 m | 5.55 m x 4.57 m |
| Main Level | Sunroom | 5.54 m | 2.43 m | 5.54 m x 2.43 m |
| Main Level | Primary Bedroom | 4.1 m | 3.05 m | 4.1 m x 3.05 m |
| Main Level | Bedroom 2 | 3.23 m | 3.47 m | 3.23 m x 3.47 m |
| Main Level | Bedroom 3 | 3.2 m | 2.74 m | 3.2 m x 2.74 m |
https://www.realtor.ca/real-estate/27567001/8-joymar-drive-mississauga-streetsville-streetsville
Interested?
Contact us for more information


