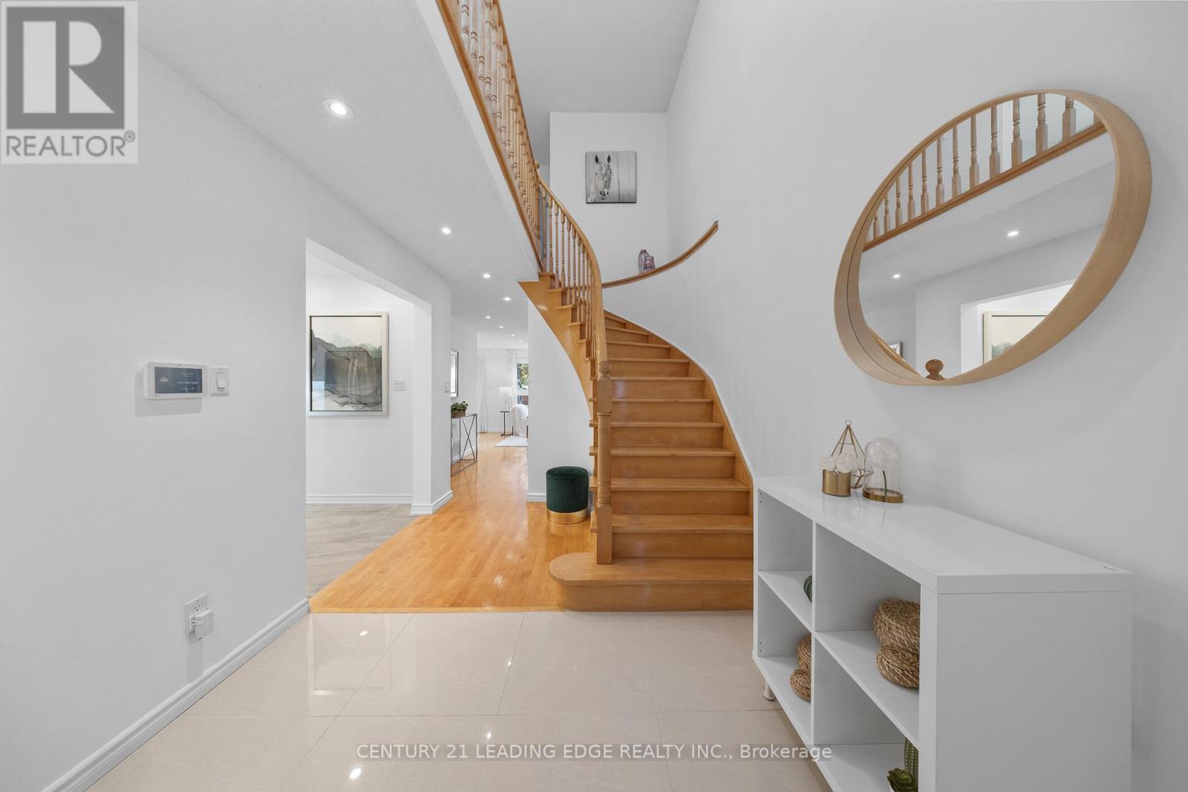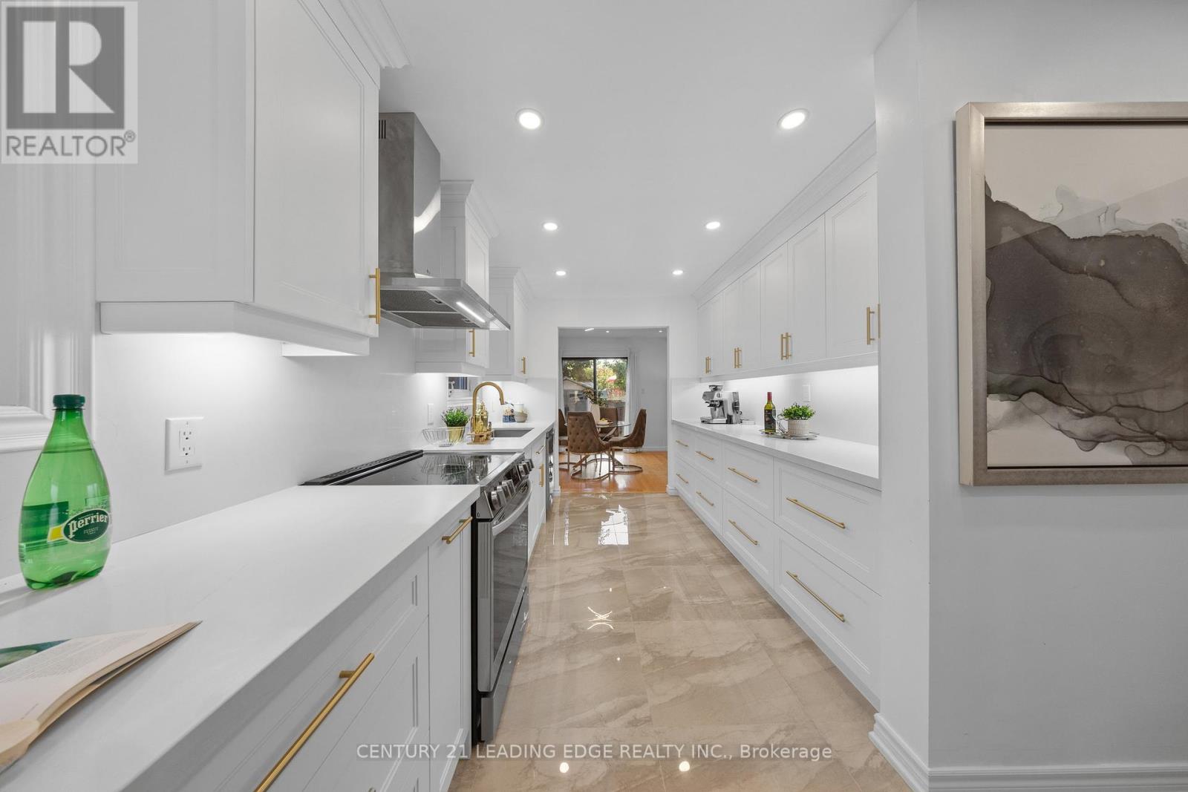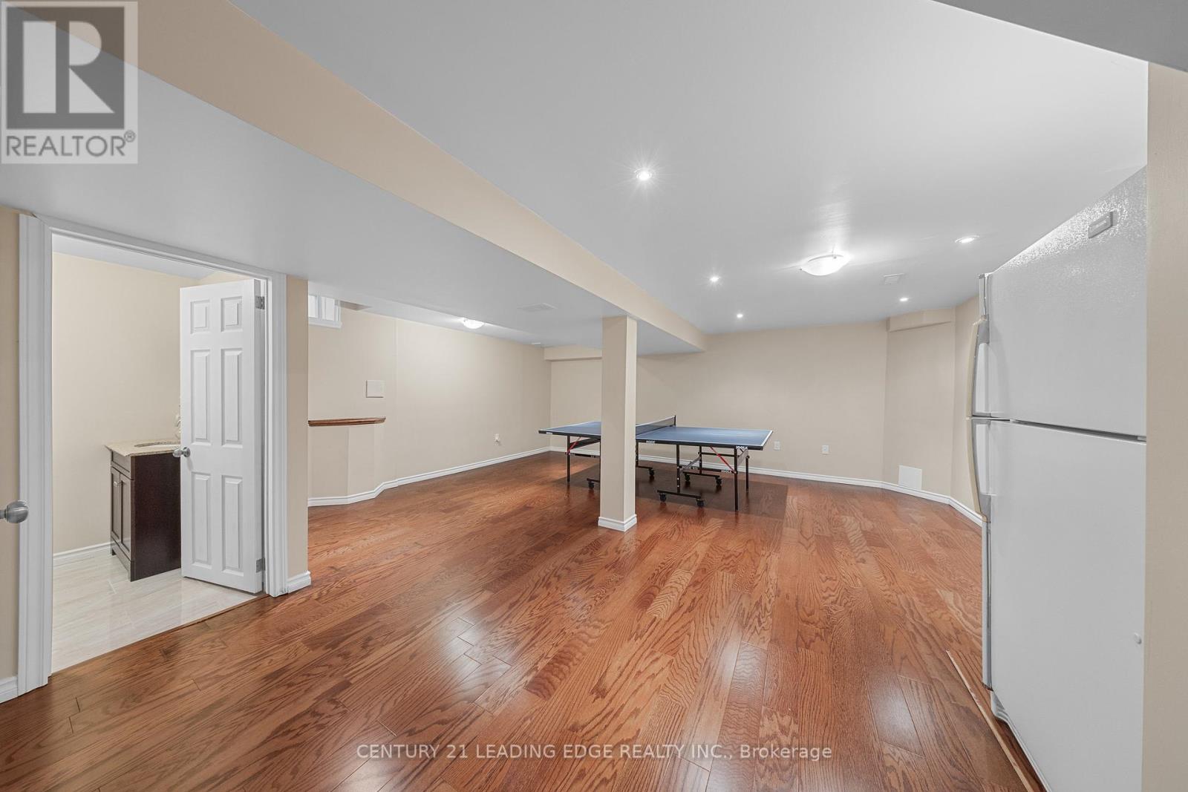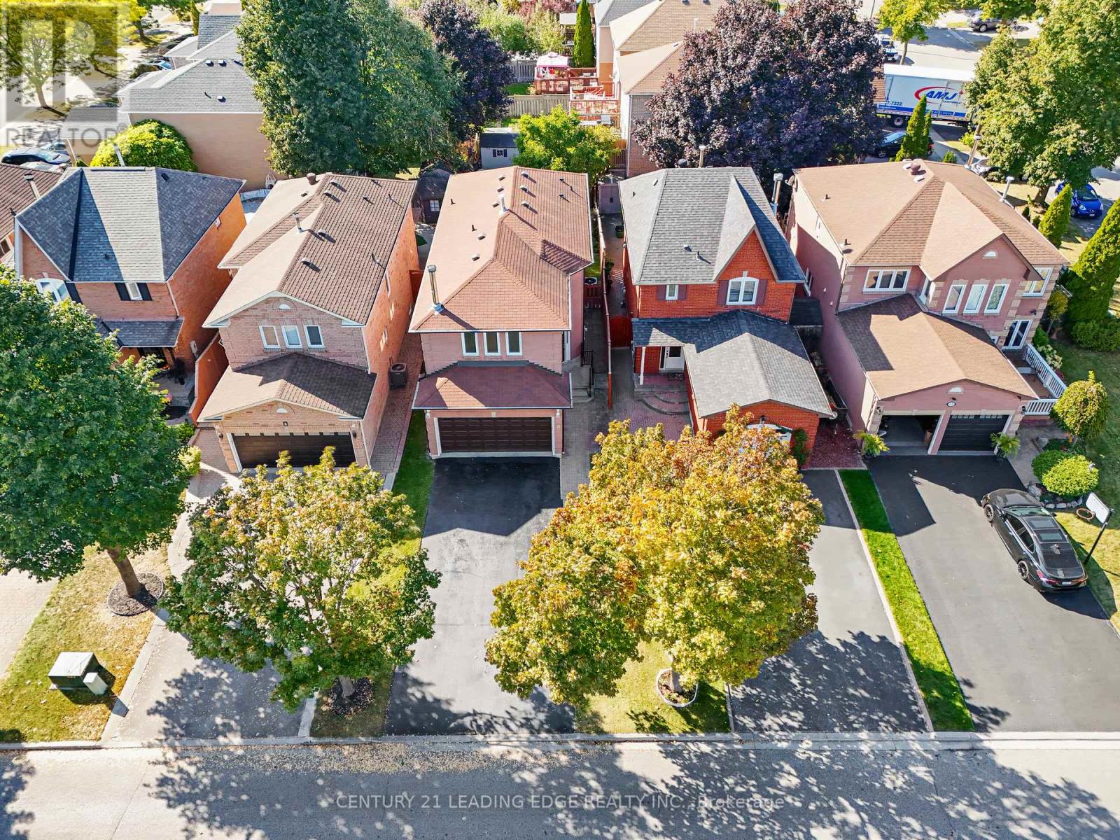- Home
- Services
- Homes For Sale Property Listings
- Neighbourhood
- Reviews
- Downloads
- Blog
- Contact
- Trusted Partners
8 Keys Drive Ajax, Ontario L1T 3R1
3 Bedroom
4 Bathroom
Fireplace
Central Air Conditioning, Ventilation System
Forced Air
Landscaped
$958,000
Welcome to this charming two-story, all-brick detached home that embodies modern elegance. The heart of the home is a custom chef's kitchen (2022), complete with brand-new appliances still under warranty. The master bedroom features a stunning wall-to-wall closet and a luxurious marble en-suite bathroom, while all bathrooms are elegantly appointed with granite vanities. Outside, you'll find a spacious shed and a freshly sealed driveway, providing both functionality and aesthetic appeal. The renovated basement boasts rich hardwood flooring, a contemporary three-piece bath, and a convenient laundry room, with a potential for in-law ensuite. This turnkey home is enhanced with installed railings (2018), a new furnace (2022), air conditioning (2022), humidifier (2020), eavestrough (2023), an owned hot water tank, and newer windows. Including new electrical fixtures, stylish pot lights, and all window coverings. It comes complete with two refrigerators, a stove, washer and dryer, and a garage door equipped with two remotes. Additional highlights include; no sidewalk in front with ample parking available, the added security of an installed CCTV system with outdoor cameras. Conveniently located just minutes from highways 401 and 412, shopping centers including Costco and Walmart, transits such as Ajax Go, and essential amenities. This home perfectly balances comfort and convenience in a prime location. The second-floor family room offers the flexibility to be easily converted into a fourth bedroom, catering to your unique needs. Don't miss the opportunity to make this exquisite residence your own! (id:58671)
Open House
This property has open houses!
October
26
Saturday
Starts at:
2:00 pm
Ends at:4:00 pm
October
27
Sunday
Starts at:
2:00 pm
Ends at:4:00 pm
Property Details
| MLS® Number | E9461861 |
| Property Type | Single Family |
| Community Name | Central |
| AmenitiesNearBy | Public Transit, Park |
| CommunityFeatures | Community Centre |
| Features | Flat Site, Conservation/green Belt, Lighting |
| ParkingSpaceTotal | 6 |
| Structure | Patio(s), Shed |
Building
| BathroomTotal | 4 |
| BedroomsAboveGround | 3 |
| BedroomsTotal | 3 |
| Amenities | Fireplace(s) |
| Appliances | Garage Door Opener Remote(s), Water Heater, Dishwasher, Dryer, Refrigerator, Stove, Washer |
| BasementDevelopment | Finished |
| BasementType | N/a (finished) |
| ConstructionStyleAttachment | Detached |
| CoolingType | Central Air Conditioning, Ventilation System |
| ExteriorFinish | Brick |
| FireProtection | Alarm System, Monitored Alarm, Smoke Detectors, Security System |
| FireplacePresent | Yes |
| FireplaceTotal | 1 |
| FlooringType | Hardwood, Tile, Carpeted |
| FoundationType | Unknown |
| HalfBathTotal | 1 |
| HeatingFuel | Natural Gas |
| HeatingType | Forced Air |
| StoriesTotal | 2 |
| Type | House |
| UtilityWater | Municipal Water |
Parking
| Garage |
Land
| AccessType | Highway Access, Public Road |
| Acreage | No |
| FenceType | Fenced Yard |
| LandAmenities | Public Transit, Park |
| LandscapeFeatures | Landscaped |
| Sewer | Sanitary Sewer |
| SizeDepth | 109 Ft ,10 In |
| SizeFrontage | 30 Ft ,2 In |
| SizeIrregular | 30.18 X 109.91 Ft |
| SizeTotalText | 30.18 X 109.91 Ft |
Rooms
| Level | Type | Length | Width | Dimensions |
|---|---|---|---|---|
| Second Level | Family Room | 5.22 m | 3.19 m | 5.22 m x 3.19 m |
| Second Level | Primary Bedroom | 4.26 m | 4 m | 4.26 m x 4 m |
| Second Level | Bedroom 2 | 3.47 m | 3.15 m | 3.47 m x 3.15 m |
| Second Level | Bedroom 3 | 3.46 m | 3.05 m | 3.46 m x 3.05 m |
| Basement | Recreational, Games Room | Measurements not available | ||
| Main Level | Living Room | 5.11 m | 3.4 m | 5.11 m x 3.4 m |
| Main Level | Dining Room | 3.1 m | 2.88 m | 3.1 m x 2.88 m |
| Main Level | Kitchen | 5.35 m | 2.69 m | 5.35 m x 2.69 m |
Utilities
| Cable | Available |
| Sewer | Installed |
https://www.realtor.ca/real-estate/27566202/8-keys-drive-ajax-central-central
Interested?
Contact us for more information










































