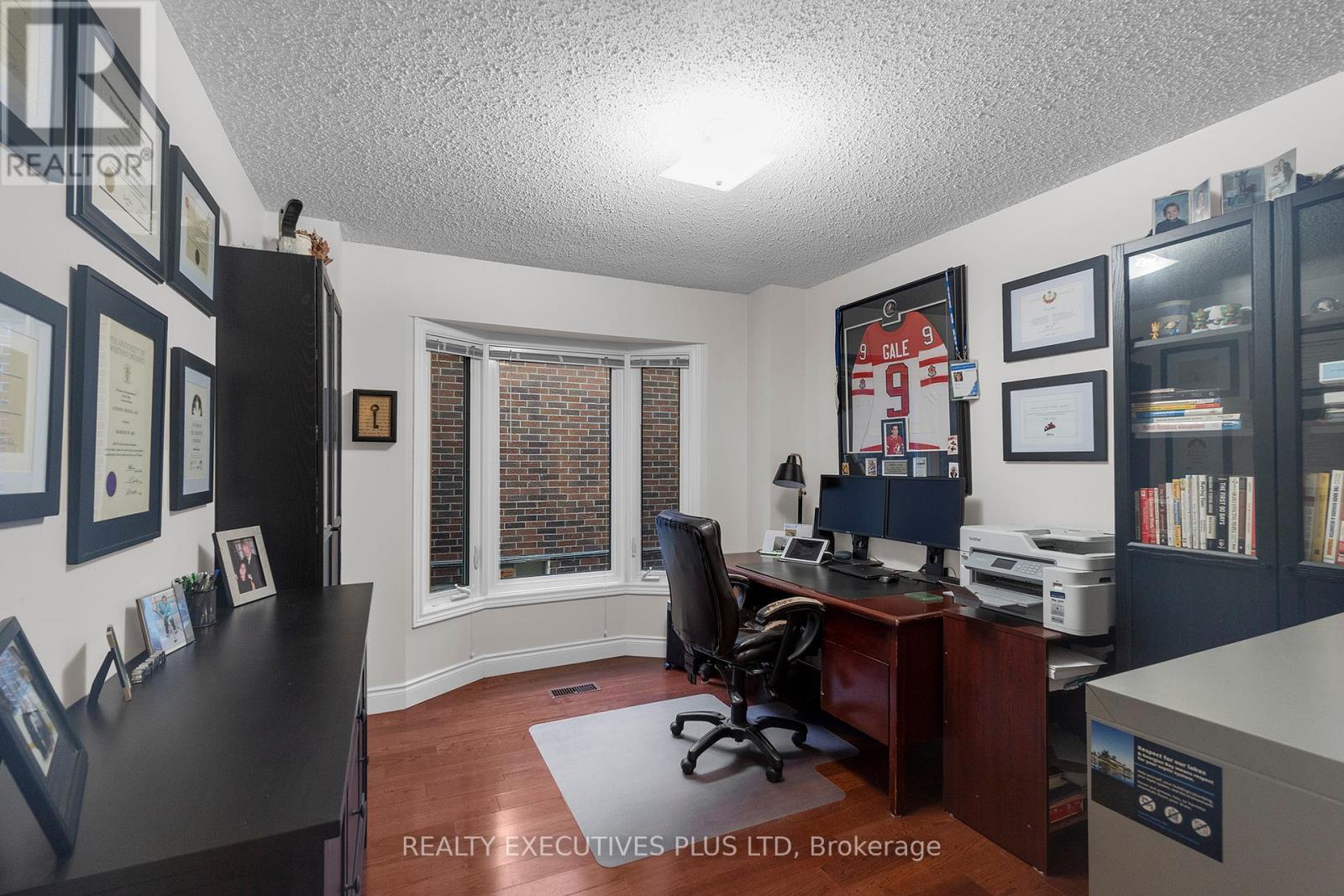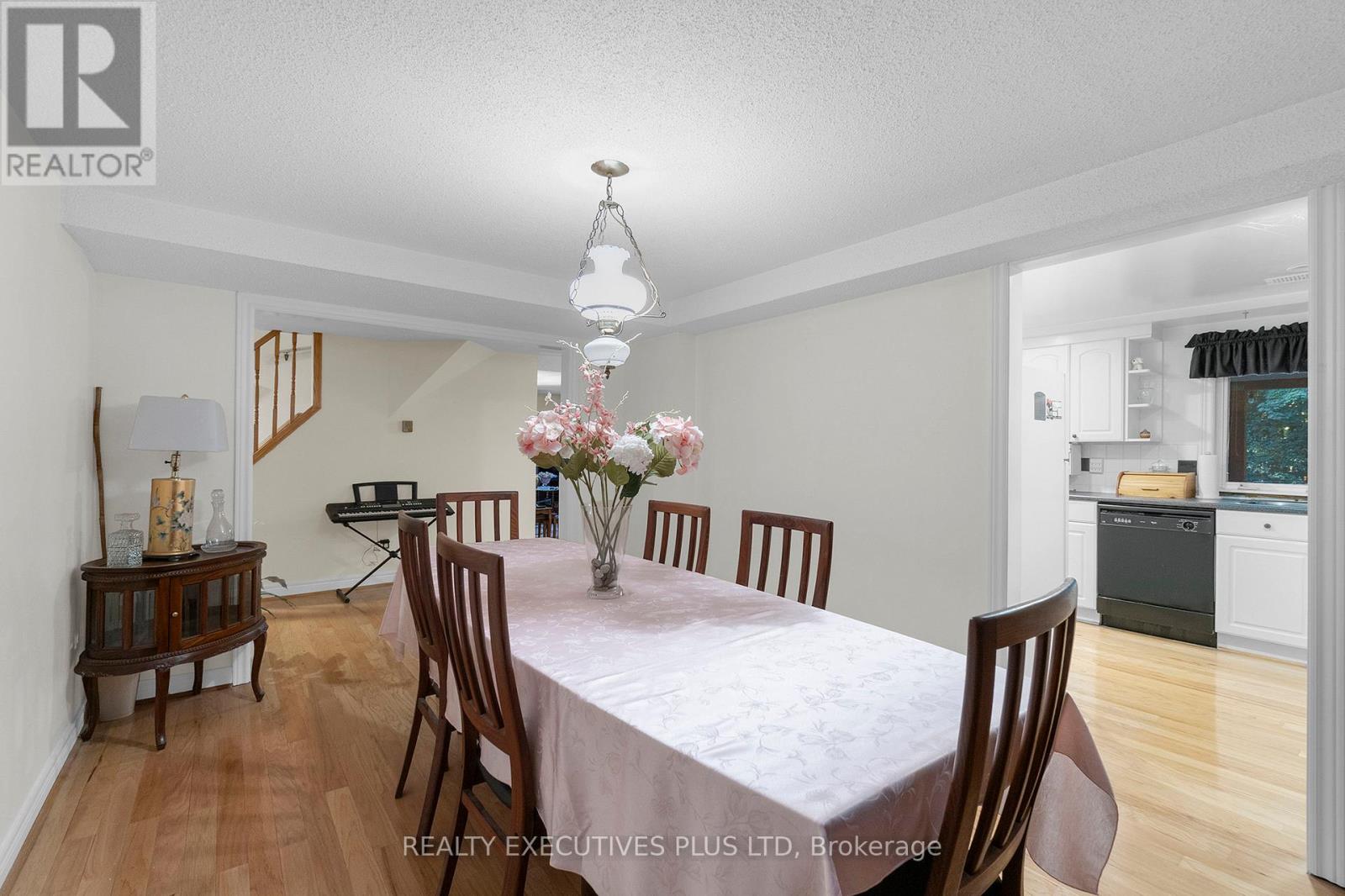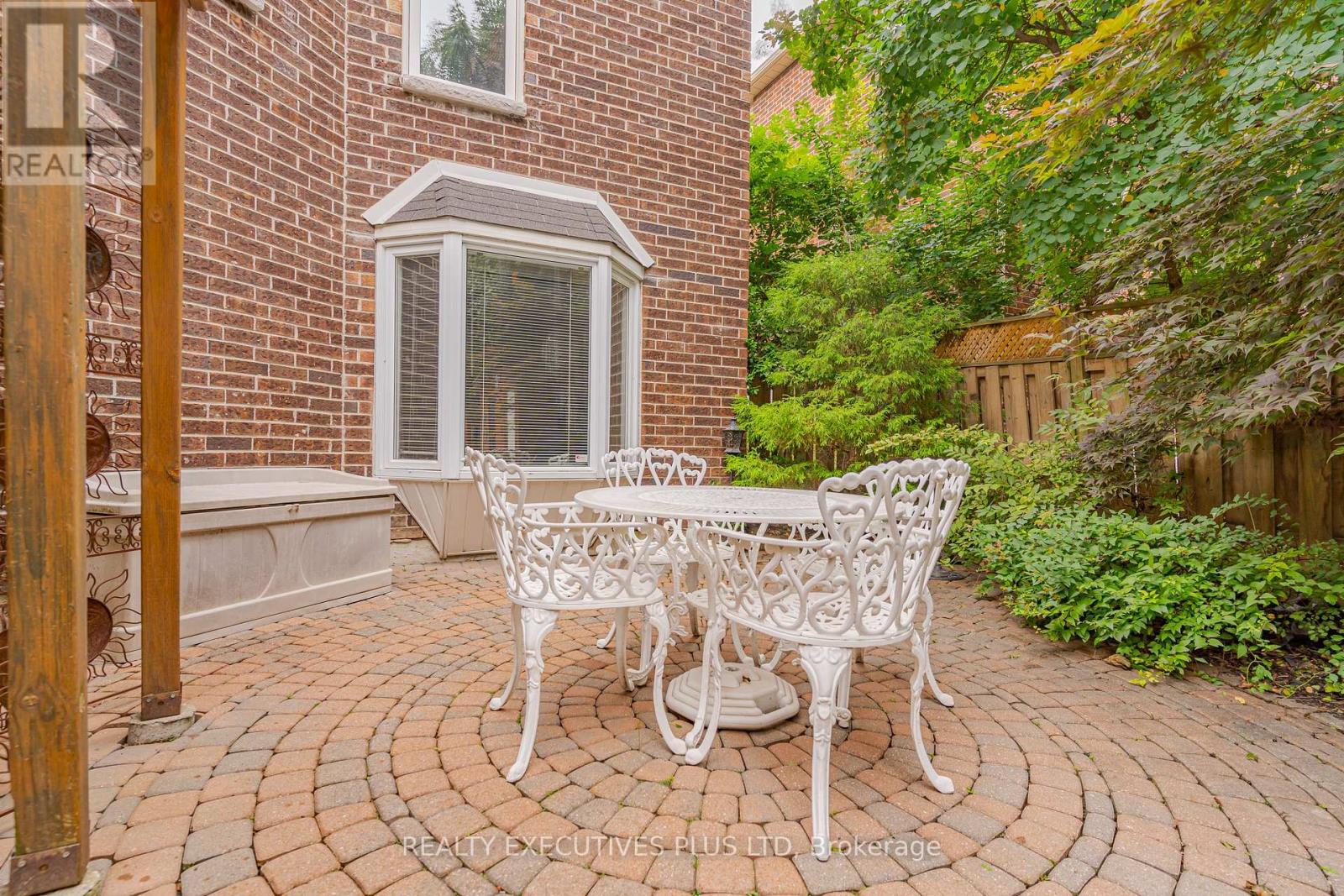- Home
- Services
- Homes For Sale Property Listings
- Neighbourhood
- Reviews
- Downloads
- Blog
- Contact
- Trusted Partners
8 Lombardy Crescent Brampton, Ontario L6S 4L8
7 Bedroom
5 Bathroom
Fireplace
Inground Pool
Central Air Conditioning
Forced Air
$1,549,500
This beautiful Bramalea Woods home is a must see! Located on a child safe court. Approx 3367 Sq Ft. Featuring a nicely renovated gourmet kitchen with quartz counters, pantry, ample cabinet space, pot lights, SS appliances & W/O to deck. Formal separate L/R & D/R. Warm & inviting family room with built in entertainment centre & cozy fireplace. Main floor den. Hardwood floors throughout main floor. Upper level boasts 5 bedrooms. Spa like master bdrm with gorgeous 5pc ensuite, W/I Closet & wall to wall closet . Professionally finished walkout basement with 2nd kitchen, L/R with gas fireplace. Formal D/R with 2 additional bedrooms & 2 bathrooms. Gorgeous Cottage like backyard with a heated in-ground pool, cabana & gazebo. Well treed for privacy & great family fun.Backing onto ravine. This home is an entertainers dream. A true sound investment! Hurry before its SOLD **** EXTRAS **** Solar panels on roof with income of approx $300 per month (id:58671)
Property Details
| MLS® Number | W9379512 |
| Property Type | Single Family |
| Community Name | Queen Street Corridor |
| Features | Carpet Free |
| ParkingSpaceTotal | 2 |
| PoolType | Inground Pool |
Building
| BathroomTotal | 5 |
| BedroomsAboveGround | 5 |
| BedroomsBelowGround | 2 |
| BedroomsTotal | 7 |
| BasementDevelopment | Finished |
| BasementFeatures | Separate Entrance |
| BasementType | N/a (finished) |
| ConstructionStyleAttachment | Detached |
| CoolingType | Central Air Conditioning |
| ExteriorFinish | Brick |
| FireplacePresent | Yes |
| FlooringType | Hardwood, Carpeted |
| FoundationType | Poured Concrete |
| HalfBathTotal | 1 |
| HeatingFuel | Natural Gas |
| HeatingType | Forced Air |
| StoriesTotal | 2 |
| Type | House |
| UtilityWater | Municipal Water |
Parking
| Garage |
Land
| Acreage | No |
| Sewer | Sanitary Sewer |
| SizeDepth | 146 Ft ,8 In |
| SizeFrontage | 50 Ft ,5 In |
| SizeIrregular | 50.42 X 146.71 Ft |
| SizeTotalText | 50.42 X 146.71 Ft |
Rooms
| Level | Type | Length | Width | Dimensions |
|---|---|---|---|---|
| Second Level | Primary Bedroom | 5.67 m | 5.47 m | 5.67 m x 5.47 m |
| Second Level | Bedroom 2 | 5.39 m | 3.48 m | 5.39 m x 3.48 m |
| Second Level | Bedroom 3 | 4.25 m | 3.63 m | 4.25 m x 3.63 m |
| Second Level | Bedroom 4 | 3.64 m | 3.48 m | 3.64 m x 3.48 m |
| Second Level | Bedroom 5 | 5.2 m | 3.25 m | 5.2 m x 3.25 m |
| Basement | Kitchen | 4.37 m | 2.88 m | 4.37 m x 2.88 m |
| Basement | Living Room | 6.21 m | 3.57 m | 6.21 m x 3.57 m |
| Main Level | Kitchen | 6.85 m | 3 m | 6.85 m x 3 m |
| Main Level | Living Room | 5.45 m | 3.47 m | 5.45 m x 3.47 m |
| Main Level | Dining Room | 4.25 m | 3.34 m | 4.25 m x 3.34 m |
| Main Level | Family Room | 5.37 m | 4.47 m | 5.37 m x 4.47 m |
| Main Level | Den | 3.75 m | 3.03 m | 3.75 m x 3.03 m |
Interested?
Contact us for more information










































