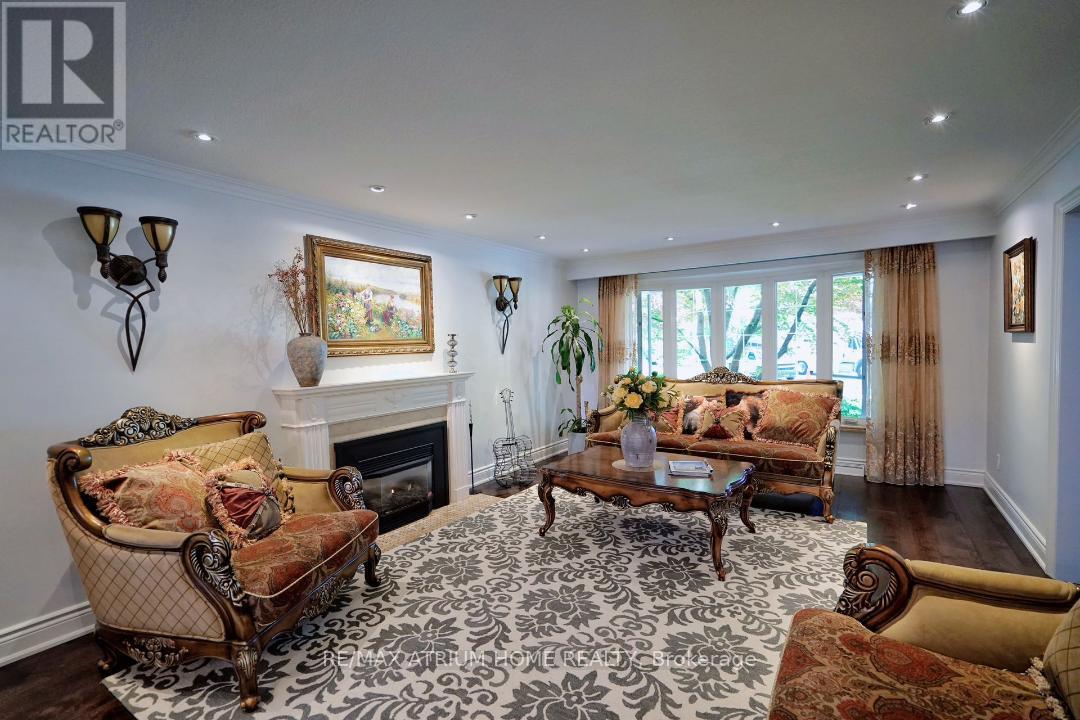5 Bedroom
4 Bathroom
Fireplace
Inground Pool
Central Air Conditioning
Forced Air
$3,588,000
Location, location, location! Wonderful family home at the excellent Bayview / York mill district. Tons of living and entertaining space. Fireplace in the sunny family Room, The updated Kitchen with stainless steel appliances and opens onto the Family Room which features with a walk-out to the oasis back deck and enchanting garden. New paint from top to bottom, 3 yrs renovation of lower level, 3 yrs fence, deck, pathway, etc , The Primary Bedroom comes complete with a 4-piece ensuite which makes this the perfect escape. Fabulous Rec Room/Media room on lower level. Close to Bayview/Yonge shopping, Sunnybrook Park, 401 and DVP. Open concept living room with fireplace and bay window and generous sized dining room flows into large family room and walk-out to deck. Lucky number 8, This is the home you can not miss. **** EXTRAS **** Fridge, stove, dishwasher, washer, dryer. Sprinkler system, all electric light fixtures, window coverings, and central vacuum. Hot water tank owned. (id:58671)
Property Details
|
MLS® Number
|
C9393071 |
|
Property Type
|
Single Family |
|
Community Name
|
St. Andrew-Windfields |
|
ParkingSpaceTotal
|
6 |
|
PoolType
|
Inground Pool |
Building
|
BathroomTotal
|
4 |
|
BedroomsAboveGround
|
4 |
|
BedroomsBelowGround
|
1 |
|
BedroomsTotal
|
5 |
|
BasementDevelopment
|
Finished |
|
BasementType
|
N/a (finished) |
|
ConstructionStyleAttachment
|
Detached |
|
CoolingType
|
Central Air Conditioning |
|
ExteriorFinish
|
Brick |
|
FireplacePresent
|
Yes |
|
FlooringType
|
Hardwood, Marble |
|
FoundationType
|
Concrete |
|
HalfBathTotal
|
1 |
|
HeatingFuel
|
Natural Gas |
|
HeatingType
|
Forced Air |
|
StoriesTotal
|
2 |
|
Type
|
House |
|
UtilityWater
|
Municipal Water |
Parking
Land
|
Acreage
|
No |
|
Sewer
|
Sanitary Sewer |
|
SizeDepth
|
155 Ft ,10 In |
|
SizeFrontage
|
63 Ft ,10 In |
|
SizeIrregular
|
63.87 X 155.9 Ft |
|
SizeTotalText
|
63.87 X 155.9 Ft |
Rooms
| Level |
Type |
Length |
Width |
Dimensions |
|
Second Level |
Primary Bedroom |
2.35 m |
1.74 m |
2.35 m x 1.74 m |
|
Second Level |
Bedroom 2 |
7.34 m |
4.13 m |
7.34 m x 4.13 m |
|
Second Level |
Bedroom 3 |
4.45 m |
3.31 m |
4.45 m x 3.31 m |
|
Second Level |
Bedroom 4 |
4.63 m |
3.75 m |
4.63 m x 3.75 m |
|
Lower Level |
Recreational, Games Room |
4.77 m |
4 m |
4.77 m x 4 m |
|
Lower Level |
Bedroom |
5.28 m |
3.75 m |
5.28 m x 3.75 m |
|
Lower Level |
Games Room |
4.25 m |
3.46 m |
4.25 m x 3.46 m |
|
Main Level |
Living Room |
6.27 m |
4.14 m |
6.27 m x 4.14 m |
|
Main Level |
Kitchen |
3.11 m |
3.77 m |
3.11 m x 3.77 m |
|
Main Level |
Family Room |
4.42 m |
3.77 m |
4.42 m x 3.77 m |
|
Main Level |
Eating Area |
5.03 m |
3.62 m |
5.03 m x 3.62 m |
https://www.realtor.ca/real-estate/27532651/8-medalist-road-toronto-st-andrew-windfields-st-andrew-windfields































