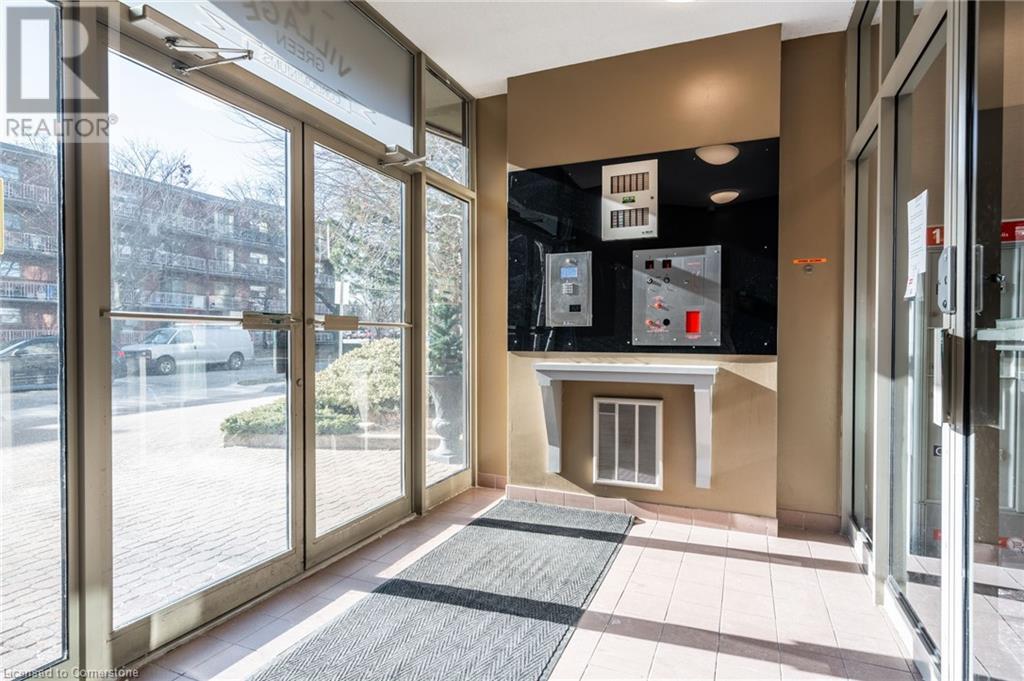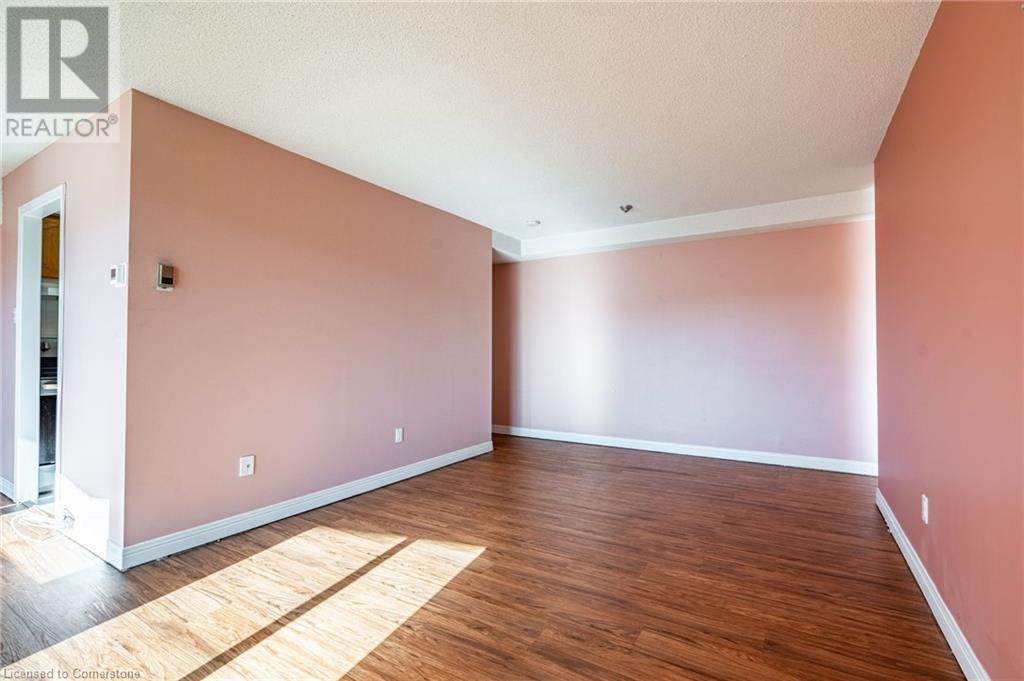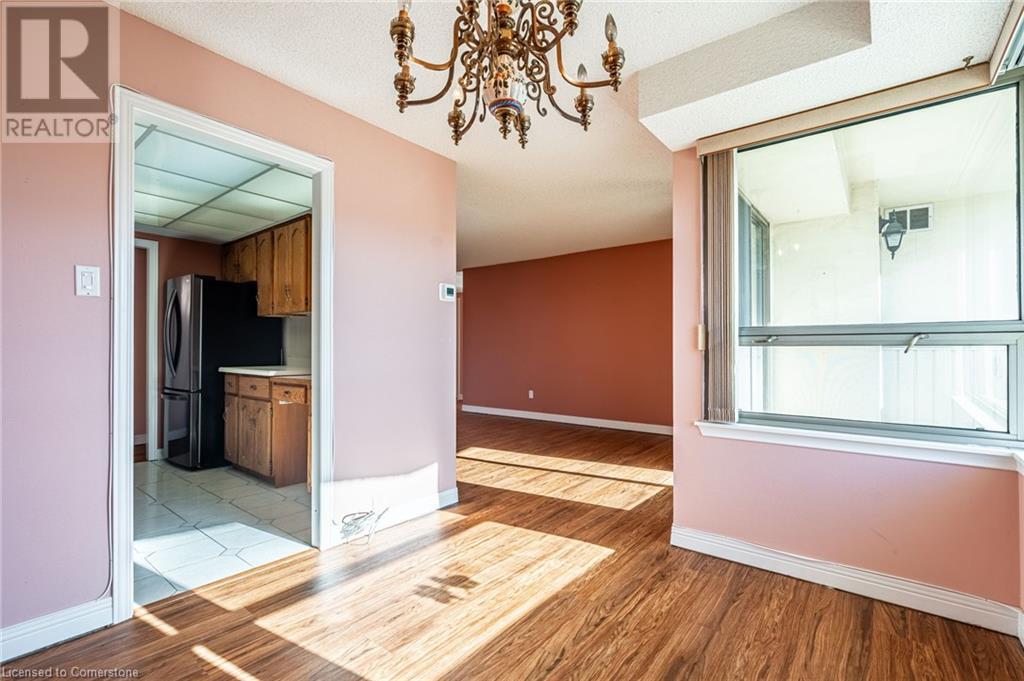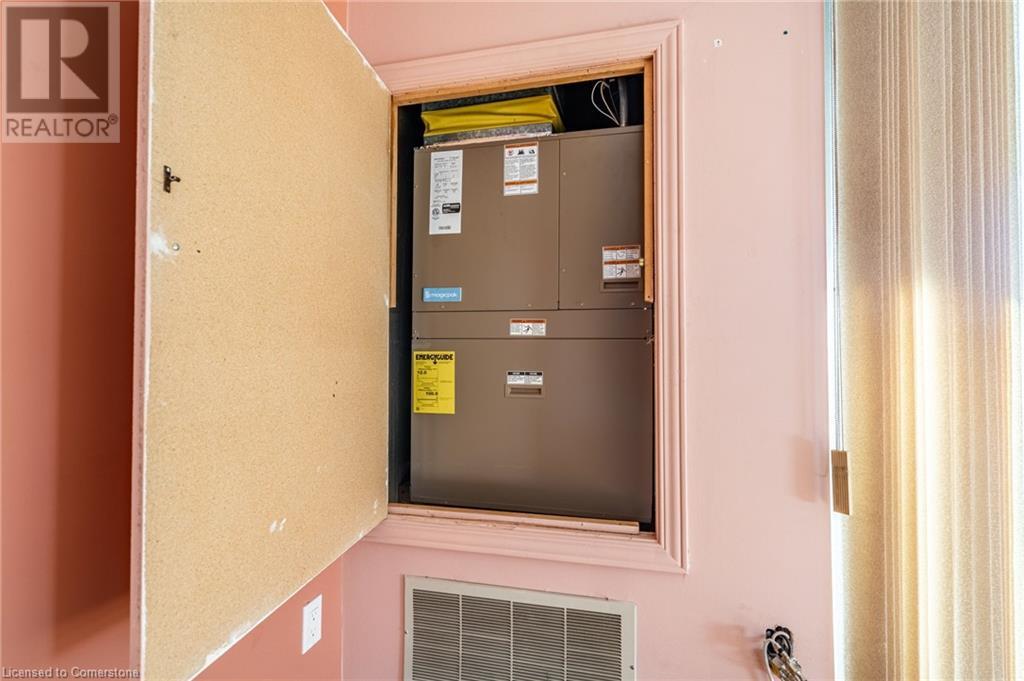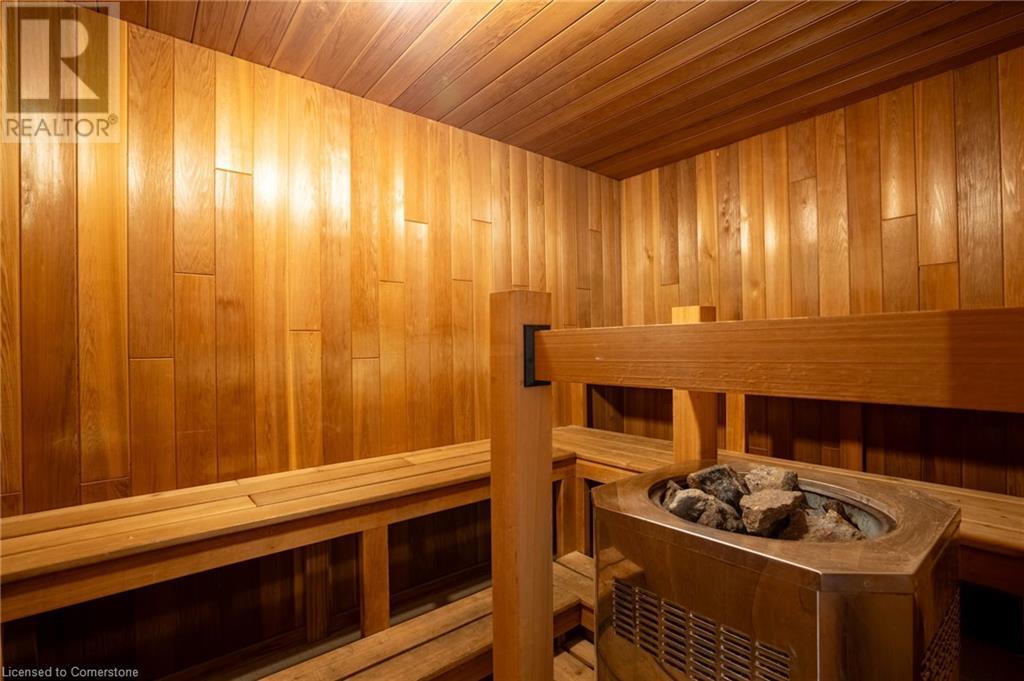- Home
- Services
- Homes For Sale Property Listings
- Neighbourhood
- Reviews
- Downloads
- Blog
- Contact
- Trusted Partners
8 Village Green Unit# 612 Hamilton, Ontario L8G 5B8
2 Bedroom
2 Bathroom
1095 sqft
Central Air Conditioning
Forced Air
$559,900Maintenance, Insurance, Cable TV, Landscaping, Water, Parking
$746.69 Monthly
Maintenance, Insurance, Cable TV, Landscaping, Water, Parking
$746.69 MonthlyNestled in the heart of vibrant Stoney Creek, The Village Green offers a highly walkable lifestyle in a truly desirable location. Step into this sunlit unit and feel instantly at home as natural light pours through the expansive wall of windows. (South facing Exposure) Enjoy stunning views of the escarpment from your private balcony, the perfect spot to unwind. This bright and inviting unit features a thoughtfully designed layout, complete with the convenience of in-suite laundry with your own washer & dryer. The spacious primary bedroom boasts a walk-in closet and a luxurious 4-piece ensuite with a jetted tub. Amenities include locker, underground parking spot, party room with kitchen, gym, visitor parking . Explore nearby walking trails, Optimist Park, the tennis club, and the Recreation Centre with indoor pool skating rink across the street. You'll love being part of this welcoming community, with easy access to the Confederation GO Station, highways, and a variety of walkable attractions. Stress-free living awaits you at The Village Green! (id:58671)
Property Details
| MLS® Number | 40686832 |
| Property Type | Single Family |
| AmenitiesNearBy | Hospital, Park, Place Of Worship, Playground, Public Transit, Schools, Shopping |
| CommunityFeatures | Quiet Area, Community Centre, School Bus |
| EquipmentType | Water Heater |
| Features | Southern Exposure, Visual Exposure, Ravine, Backs On Greenbelt, Conservation/green Belt, Balcony, Paved Driveway |
| ParkingSpaceTotal | 1 |
| RentalEquipmentType | Water Heater |
| StorageType | Locker |
| ViewType | Mountain View |
Building
| BathroomTotal | 2 |
| BedroomsAboveGround | 2 |
| BedroomsTotal | 2 |
| Amenities | Car Wash, Exercise Centre, Party Room |
| Appliances | Dishwasher, Dryer, Refrigerator, Stove, Washer |
| BasementType | None |
| ConstructedDate | 1989 |
| ConstructionStyleAttachment | Attached |
| CoolingType | Central Air Conditioning |
| ExteriorFinish | Concrete |
| HeatingFuel | Electric |
| HeatingType | Forced Air |
| StoriesTotal | 1 |
| SizeInterior | 1095 Sqft |
| Type | Apartment |
| UtilityWater | Municipal Water |
Parking
| Underground | |
| Visitor Parking |
Land
| AccessType | Highway Access, Highway Nearby |
| Acreage | No |
| LandAmenities | Hospital, Park, Place Of Worship, Playground, Public Transit, Schools, Shopping |
| Sewer | Municipal Sewage System |
| SizeTotalText | Unknown |
| ZoningDescription | Residential |
Rooms
| Level | Type | Length | Width | Dimensions |
|---|---|---|---|---|
| Main Level | 4pc Bathroom | 8'5'' x 8'11'' | ||
| Main Level | Primary Bedroom | 12'2'' x 22'11'' | ||
| Main Level | Other | 19'10'' x 9'5'' | ||
| Main Level | Dining Room | 9'11'' x 9'3'' | ||
| Main Level | Kitchen | 8'9'' x 10'0'' | ||
| Main Level | Living Room | 18'0'' x 18'3'' | ||
| Main Level | Bedroom | 12'0'' x 14'5'' | ||
| Main Level | 3pc Bathroom | 8'5'' x 4'10'' | ||
| Main Level | Laundry Room | 8'5'' x 8'5'' | ||
| Main Level | Foyer | 6'8'' x 9'8'' |
Utilities
| Cable | Available |
| Electricity | Available |
https://www.realtor.ca/real-estate/27790463/8-village-green-unit-612-hamilton
Interested?
Contact us for more information



