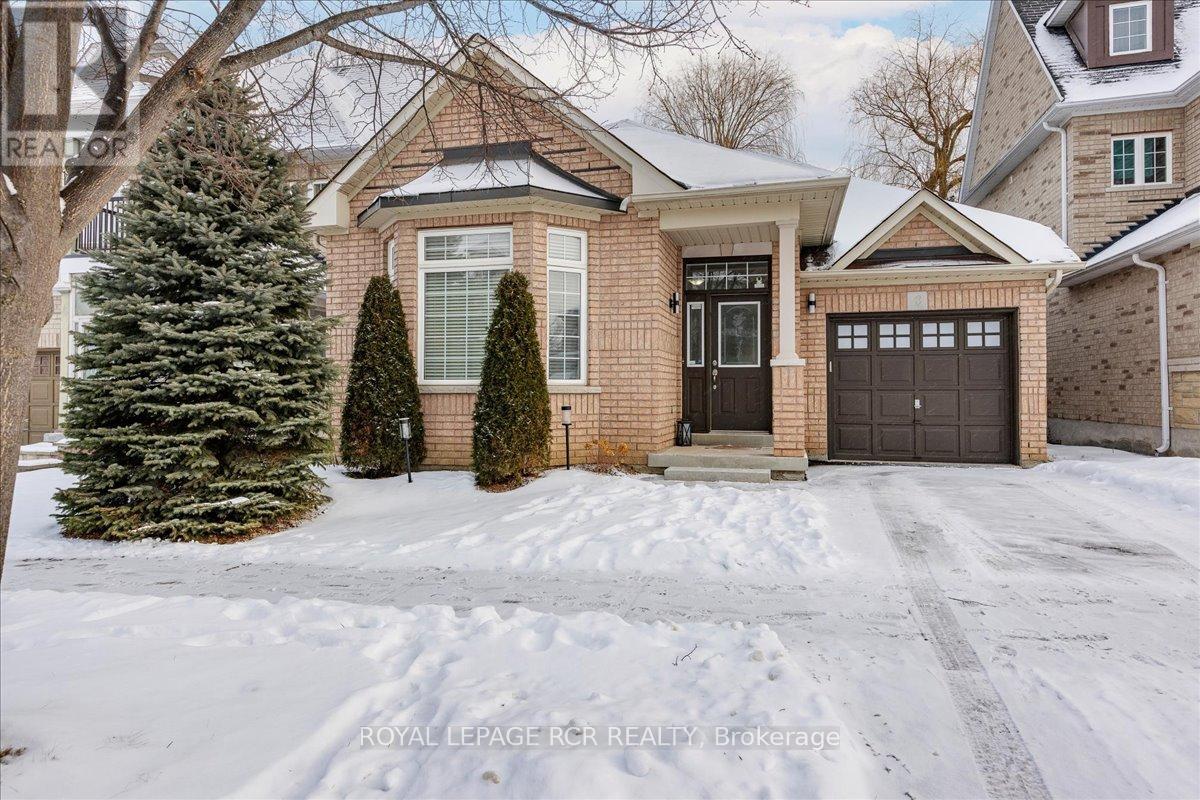- Home
- Services
- Homes For Sale Property Listings
- Neighbourhood
- Reviews
- Downloads
- Blog
- Contact
- Trusted Partners
8 Wellspring Avenue Richmond Hill, Ontario L4E 3K3
2 Bedroom
3 Bathroom
Bungalow
Fireplace
Central Air Conditioning
Forced Air
$1,197,000
Nestled in one of the GTA's most sought-after communities, this 20-year-old bungalow is perfect for those looking to downsize or for first-time buyers who want to skip the condo lifestyle and enjoy the space and privacy of a home. With modern updates and a thoughtful layout, this property offers both comfort and convenience. Features include: 2 bedrooms, 3 washrooms: A spacious primary suite with a walk-in closet and a luxurious 4-piece ensuite, and a bright, airy second bedroom with a large window that bathes the space in natural light. Modern Kitchen: Updated with elegant quartz countertops, brand-new appliances, and a sleek design that balances style and functionality. The entire home has been freshly painted and outfitted with new light fixtures, giving it a bright and inviting feel. Partially Finished Basement: Includes an additional powder room, ready to be customized to suit your needs-ideal for extra living space. Close to all amenities and walking distance from Yonge Street. (id:58671)
Property Details
| MLS® Number | N11931369 |
| Property Type | Single Family |
| Community Name | Oak Ridges |
| AmenitiesNearBy | Park, Place Of Worship, Public Transit, Schools |
| CommunityFeatures | Community Centre |
| ParkingSpaceTotal | 2 |
Building
| BathroomTotal | 3 |
| BedroomsAboveGround | 2 |
| BedroomsTotal | 2 |
| Appliances | Garage Door Opener Remote(s), Window Coverings |
| ArchitecturalStyle | Bungalow |
| BasementDevelopment | Partially Finished |
| BasementType | N/a (partially Finished) |
| ConstructionStyleAttachment | Detached |
| CoolingType | Central Air Conditioning |
| ExteriorFinish | Brick |
| FireplacePresent | Yes |
| FlooringType | Hardwood, Carpeted, Porcelain Tile |
| FoundationType | Poured Concrete |
| HalfBathTotal | 1 |
| HeatingFuel | Natural Gas |
| HeatingType | Forced Air |
| StoriesTotal | 1 |
| Type | House |
| UtilityWater | Municipal Water |
Parking
| Attached Garage |
Land
| Acreage | No |
| LandAmenities | Park, Place Of Worship, Public Transit, Schools |
| Sewer | Sanitary Sewer |
| SizeDepth | 88 Ft ,11 In |
| SizeFrontage | 39 Ft ,4 In |
| SizeIrregular | 39.4 X 88.98 Ft |
| SizeTotalText | 39.4 X 88.98 Ft|under 1/2 Acre |
Rooms
| Level | Type | Length | Width | Dimensions |
|---|---|---|---|---|
| Ground Level | Dining Room | 3.75 m | 3 m | 3.75 m x 3 m |
| Ground Level | Living Room | 2.4 m | 5.24 m | 2.4 m x 5.24 m |
| Ground Level | Kitchen | 2.4 m | 5.24 m | 2.4 m x 5.24 m |
| Ground Level | Primary Bedroom | 5 m | 3.2 m | 5 m x 3.2 m |
| Ground Level | Bedroom 2 | 3.7 m | 2.9 m | 3.7 m x 2.9 m |
| Ground Level | Laundry Room | 1.3 m | 3.6 m | 1.3 m x 3.6 m |
https://www.realtor.ca/real-estate/27820438/8-wellspring-avenue-richmond-hill-oak-ridges-oak-ridges
Interested?
Contact us for more information
























