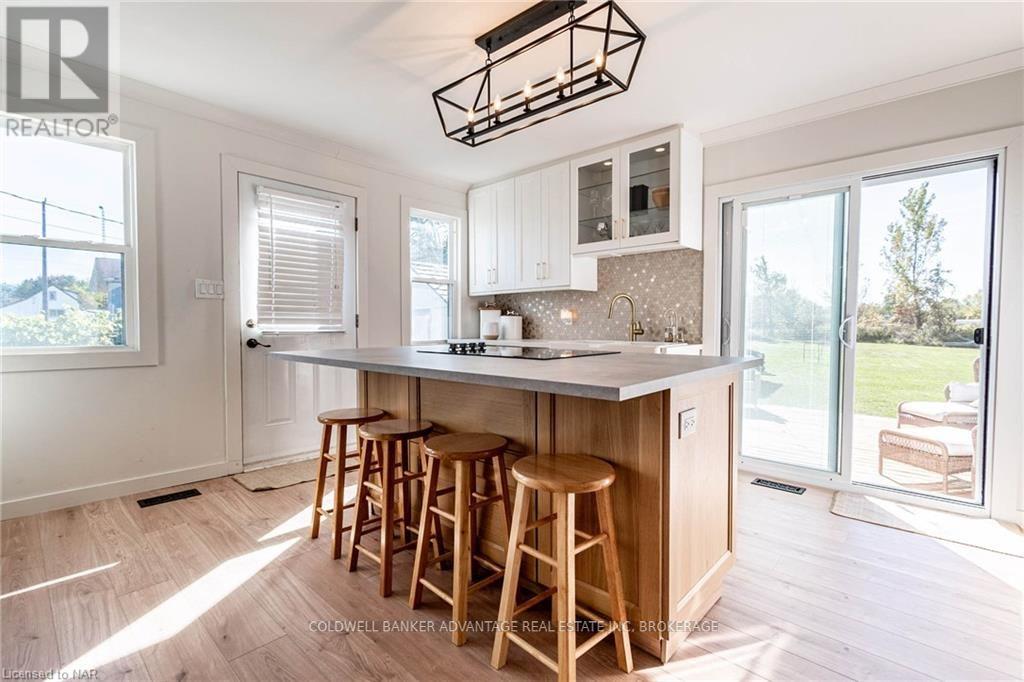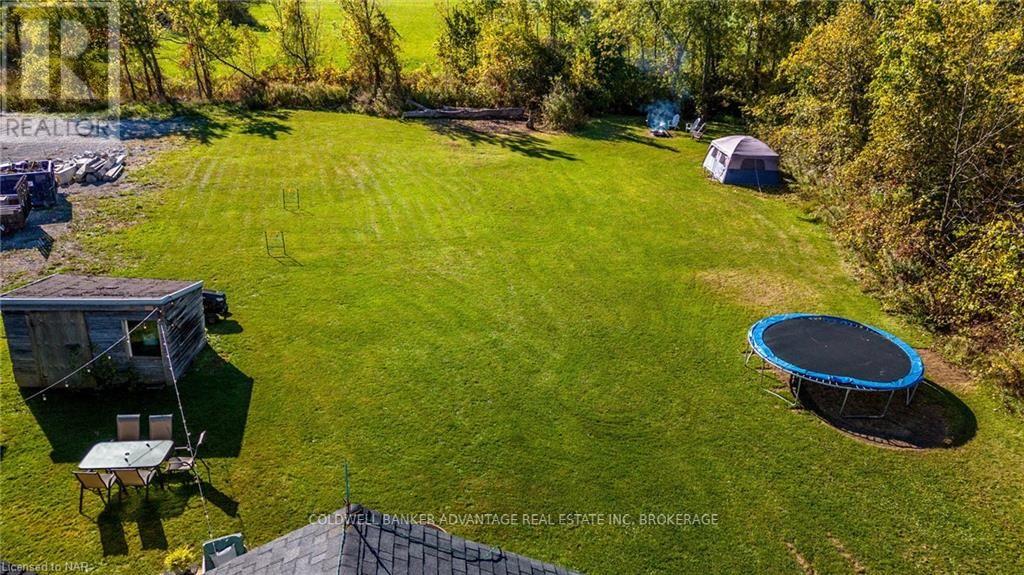- Home
- Services
- Homes For Sale Property Listings
- Neighbourhood
- Reviews
- Downloads
- Blog
- Contact
- Trusted Partners
802 Hwy 20 Pelham, Ontario L0S 1C0
4 Bedroom
1 Bathroom
Central Air Conditioning
Forced Air
$1,299,900
Beautifully renovated 4 bedroom, 1.5 storey, legal non-conforming home sitting on just over 1 acre with large commercial shop. Perfect work/live setup!! Brand new kitchen, bath & flooring throughout the main house. This property includes a large shop with 3 bay doors, office, kitchen & 2 piece bath. CR zoning allows many uses! (id:58671)
Property Details
| MLS® Number | X9415325 |
| Property Type | Single Family |
| Community Name | 664 - Fenwick |
| ParkingSpaceTotal | 58 |
| Structure | Deck |
Building
| BathroomTotal | 1 |
| BedroomsAboveGround | 4 |
| BedroomsTotal | 4 |
| Appliances | Dishwasher, Dryer, Refrigerator, Stove |
| BasementDevelopment | Unfinished |
| BasementType | Full (unfinished) |
| ConstructionStyleAttachment | Detached |
| CoolingType | Central Air Conditioning |
| ExteriorFinish | Vinyl Siding |
| FoundationType | Block |
| HeatingFuel | Natural Gas |
| HeatingType | Forced Air |
| StoriesTotal | 2 |
| Type | House |
Parking
| Detached Garage |
Land
| Acreage | No |
| Sewer | Septic System |
| SizeDepth | 250 Ft |
| SizeFrontage | 200 Ft |
| SizeIrregular | 200 X 250 Ft |
| SizeTotalText | 200 X 250 Ft|1/2 - 1.99 Acres |
| ZoningDescription | Cr |
Rooms
| Level | Type | Length | Width | Dimensions |
|---|---|---|---|---|
| Second Level | Bedroom | 3.05 m | 3.05 m | 3.05 m x 3.05 m |
| Second Level | Bedroom | 3.05 m | 3.05 m | 3.05 m x 3.05 m |
| Main Level | Kitchen | 4.57 m | 3.66 m | 4.57 m x 3.66 m |
| Main Level | Living Room | 6.1 m | 3.66 m | 6.1 m x 3.66 m |
| Main Level | Bedroom | 3.66 m | 2.44 m | 3.66 m x 2.44 m |
| Main Level | Bedroom | 3.05 m | 2.44 m | 3.05 m x 2.44 m |
| Main Level | Bathroom | 81.8 m | 1.5 m | 81.8 m x 1.5 m |
https://www.realtor.ca/real-estate/27541810/802-hwy-20-pelham-664-fenwick-664-fenwick
Interested?
Contact us for more information










































