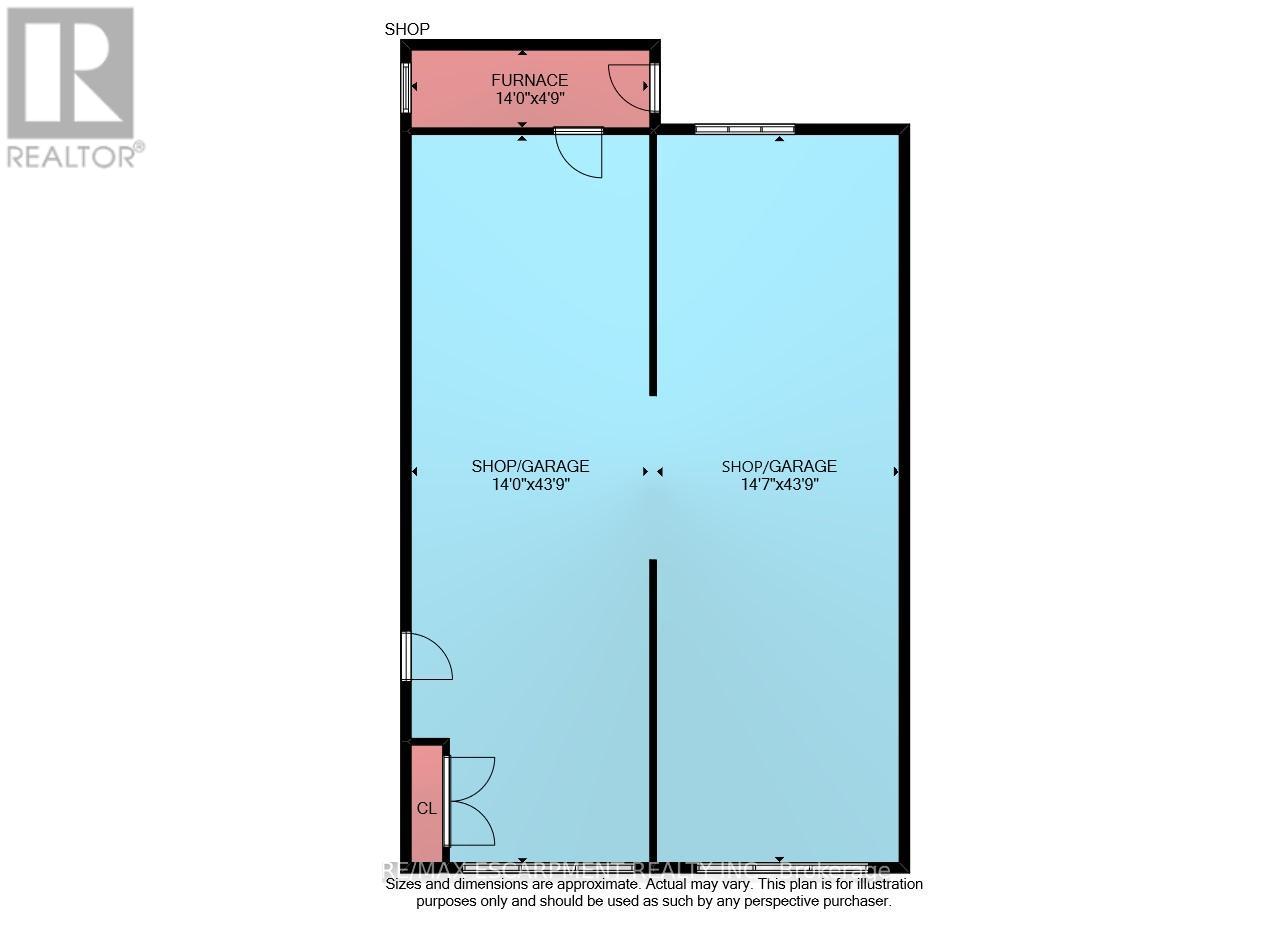- Home
- Services
- Homes For Sale Property Listings
- Neighbourhood
- Reviews
- Downloads
- Blog
- Contact
- Trusted Partners
8029 Silver Street West Lincoln, Ontario L0R 1E0
4 Bedroom
2 Bathroom
Fireplace
Central Air Conditioning
Forced Air
Acreage
$1,175,000
Dream of living in the country? This 10 Acre property has it all. A large 2160 SF family home, a shop, a horse barn, a pond, and even a hazelnut tree farm! The 4 bedroom home offers hardwood floors, and an updated kitchen with walnut cabinets, quartz counters, a pot filler over the 36in gas range, and includes all of the high end appliances! The oversized dining room and family room share a 2-way fireplace, perfect for large families and entertaining a crowd. Upstairs has 4 spacious bedrooms and a renovated 4-pc bath, plus a laundry room so big it could be converted into an ensuite. Outside you'll find a wide wrap around porch perfect for spotting deer or taking in the warm glow of country sunsets. The 30'x45' shop had new concrete floors poured in 2021 and is protected with epoxy, offers 3 doors, 200 amp hydro & a newer furnace. The horse barn is a 25'x37' steel clad building with 7 stalls & a tack room, and could use a bit of TLC to be ready for horses or any other livestock you have in mind. Outback is a picturesque pond with a large dock, and a wind turbine that aerates the pond to keep it from freezing. The adjacent pump house manages all of the irrigation lines that water the 400 income producing Hazelnut trees on approx 4 acres, and more irrigation lines laid for future expansion. This unique property has so much to offer for living the country life, come and experience it for yourself! RSA (id:58671)
Property Details
| MLS® Number | X9364050 |
| Property Type | Single Family |
| Features | Level Lot |
| ParkingSpaceTotal | 8 |
| Structure | Barn, Workshop |
Building
| BathroomTotal | 2 |
| BedroomsAboveGround | 4 |
| BedroomsTotal | 4 |
| Appliances | Dishwasher, Range, Refrigerator, Stove |
| BasementDevelopment | Unfinished |
| BasementType | Full (unfinished) |
| ConstructionStyleAttachment | Detached |
| CoolingType | Central Air Conditioning |
| ExteriorFinish | Aluminum Siding, Vinyl Siding |
| FireplacePresent | Yes |
| FoundationType | Block |
| HalfBathTotal | 1 |
| HeatingFuel | Natural Gas |
| HeatingType | Forced Air |
| StoriesTotal | 2 |
| Type | House |
Land
| Acreage | Yes |
| Sewer | Septic System |
| SizeDepth | 1158 Ft |
| SizeFrontage | 391 Ft ,7 In |
| SizeIrregular | 391.66 X 1158 Ft ; 533.86ftx 1423.40ftx 463.08ftx 1158.00ft |
| SizeTotalText | 391.66 X 1158 Ft ; 533.86ftx 1423.40ftx 463.08ftx 1158.00ft|10 - 24.99 Acres |
| SurfaceWater | Lake/pond |
| ZoningDescription | A2 |
Rooms
| Level | Type | Length | Width | Dimensions |
|---|---|---|---|---|
| Second Level | Primary Bedroom | 5.48 m | 3.76 m | 5.48 m x 3.76 m |
| Second Level | Bedroom 2 | 3.81 m | 2.79 m | 3.81 m x 2.79 m |
| Second Level | Bedroom 3 | 3.81 m | 3.55 m | 3.81 m x 3.55 m |
| Second Level | Bedroom 4 | 3.78 m | 3.53 m | 3.78 m x 3.53 m |
| Second Level | Bathroom | 2.56 m | 2.28 m | 2.56 m x 2.28 m |
| Main Level | Kitchen | 4.01 m | 3.76 m | 4.01 m x 3.76 m |
| Main Level | Dining Room | 5.94 m | 3.15 m | 5.94 m x 3.15 m |
| Main Level | Family Room | 7.62 m | 5.18 m | 7.62 m x 5.18 m |
| Main Level | Bathroom | 2.23 m | 1.22 m | 2.23 m x 1.22 m |
https://www.realtor.ca/real-estate/27456769/8029-silver-street-west-lincoln
Interested?
Contact us for more information










































